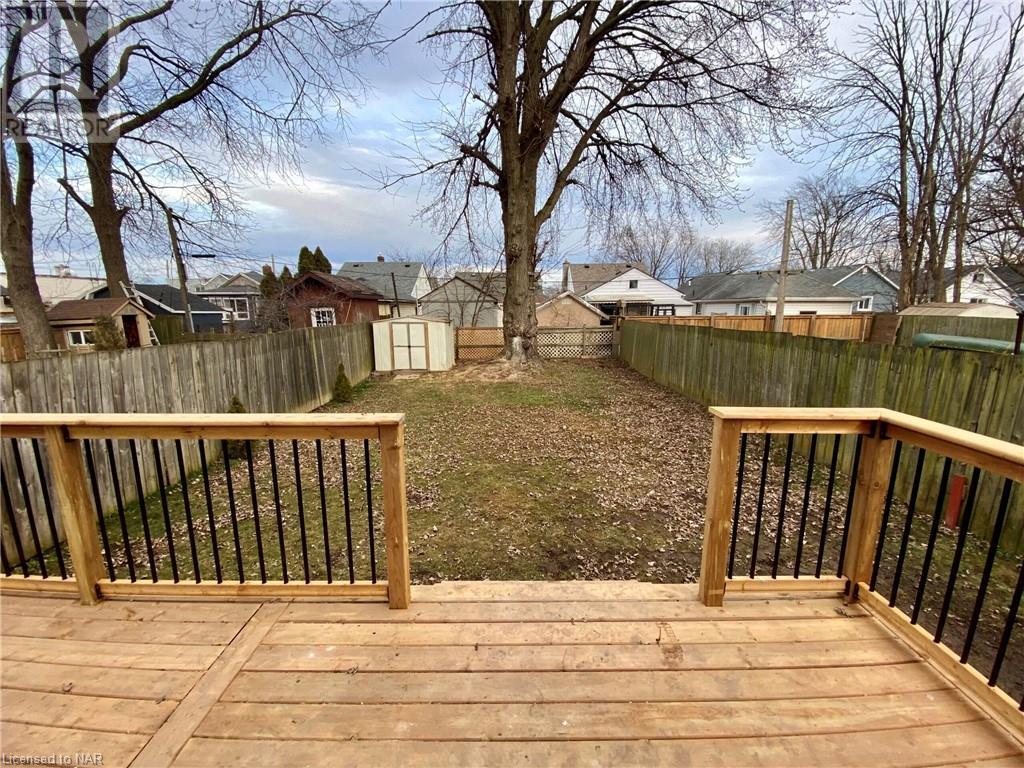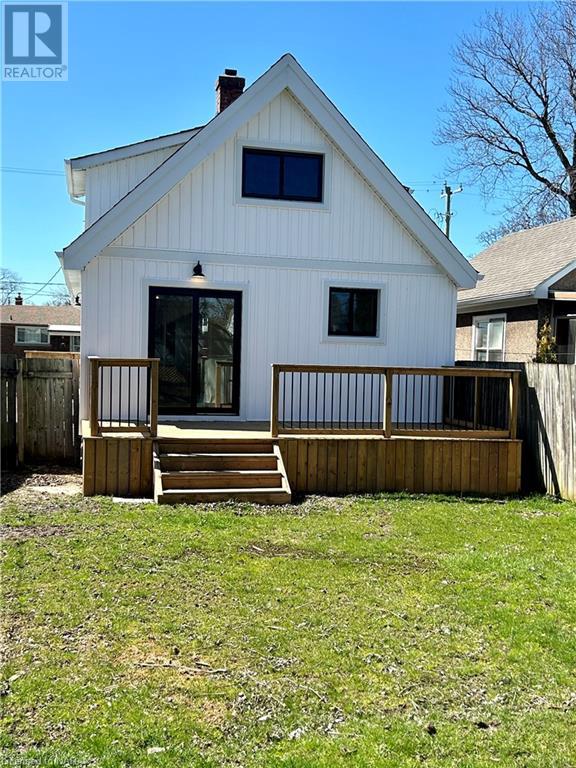2 Bedroom
2 Bathroom
1310 sqft
Central Air Conditioning
Baseboard Heaters, Forced Air
$524,900
Striking curb appeal for this professionally & extensively renovated 2 bedroom, 2 bath 1.5 Storey home. Recreated with the first time Buyer in mind featuring a fabulous open concept main floor layout for the ultimate entertainment space. Spacious Living room, dining area and the best kitchen in the price category ( hands down!! ) that features an abundance of cabinets, unique L-shaped island, gorgeous quartz counter tops, custom backsplash & brand new LG - S/S appliances. Sliding patio doors off the dinette lead to the brand new 9x20 rear deck & fully fenced rear yard. Upstairs you'll find 2 cozy bedrooms & a fully renovated 4pc bath w/ new tub & stylish custom tiled surround. The dry, partially finished basement level consists of rec room, storage room, laundry room w/ new LG washer & dryer and new bath w/ oversized, custom tiled shower. The exterior has been modernized w/ new windows, exterior doors, stylish vinyl board & batten siding and new fully covered front porch. Convenient location near Schools, parks & downtown shops, public transit + quick access to Hwy's 406 & 140. Additional updates inc; Roof, windows, doors, vinyl exterior, Electrical, plumbing and insulation. Interior doors, trim, lighting & Luxury vinyl plank flooring. 2 new porches & rear deck, New kitchen & new bath (all in 2023 w/ exception of main main roof area done in 2022 ). High efficiency furnace, central air conditioner and high efficiency hot water tank are all owned and replaced in 2015. 5 appliances (fridge, stove, dishwasher, washer, dryer) are brand new in 2023 and included. (id:55499)
Property Details
|
MLS® Number
|
40567579 |
|
Property Type
|
Single Family |
|
Amenities Near By
|
Hospital, Park, Place Of Worship, Playground, Public Transit, Schools |
|
Community Features
|
School Bus |
|
Equipment Type
|
None |
|
Parking Space Total
|
2 |
|
Rental Equipment Type
|
None |
|
Structure
|
Shed, Porch |
Building
|
Bathroom Total
|
2 |
|
Bedrooms Above Ground
|
2 |
|
Bedrooms Total
|
2 |
|
Appliances
|
Dishwasher, Dryer, Refrigerator, Water Meter, Washer, Gas Stove(s), Hood Fan |
|
Basement Development
|
Partially Finished |
|
Basement Type
|
Full (partially Finished) |
|
Construction Material
|
Concrete Block, Concrete Walls |
|
Construction Style Attachment
|
Detached |
|
Cooling Type
|
Central Air Conditioning |
|
Exterior Finish
|
Concrete, Vinyl Siding, Shingles |
|
Fire Protection
|
Smoke Detectors |
|
Half Bath Total
|
1 |
|
Heating Fuel
|
Electric, Natural Gas |
|
Heating Type
|
Baseboard Heaters, Forced Air |
|
Stories Total
|
2 |
|
Size Interior
|
1310 Sqft |
|
Type
|
House |
|
Utility Water
|
Municipal Water |
Land
|
Access Type
|
Road Access, Highway Access |
|
Acreage
|
No |
|
Fence Type
|
Fence |
|
Land Amenities
|
Hospital, Park, Place Of Worship, Playground, Public Transit, Schools |
|
Sewer
|
Municipal Sewage System |
|
Size Depth
|
100 Ft |
|
Size Frontage
|
30 Ft |
|
Size Total Text
|
Under 1/2 Acre |
|
Zoning Description
|
Rl1 |
Rooms
| Level |
Type |
Length |
Width |
Dimensions |
|
Second Level |
4pc Bathroom |
|
|
Measurements not available |
|
Second Level |
Bedroom |
|
|
12'0'' x 9'0'' |
|
Second Level |
Bedroom |
|
|
12'6'' x 11'0'' |
|
Basement |
2pc Bathroom |
|
|
Measurements not available |
|
Basement |
Storage |
|
|
8'6'' x 4'0'' |
|
Basement |
Laundry Room |
|
|
9'0'' x 6'0'' |
|
Basement |
Recreation Room |
|
|
18'0'' x 11'6'' |
|
Main Level |
Porch |
|
|
17'9'' x 4'10'' |
|
Main Level |
Dinette |
|
|
7'9'' x 10'8'' |
|
Main Level |
Dinette |
|
|
10'0'' x 7'0'' |
|
Main Level |
Kitchen |
|
|
14'0'' x 12'0'' |
|
Main Level |
Living Room |
|
|
16'6'' x 12'0'' |
|
Main Level |
Foyer |
|
|
6'0'' x 4'0'' |
Utilities
|
Cable
|
Available |
|
Electricity
|
Available |
|
Natural Gas
|
Available |
|
Telephone
|
Available |
https://www.realtor.ca/real-estate/26721528/18-mcalpine-avenue-s-welland






























