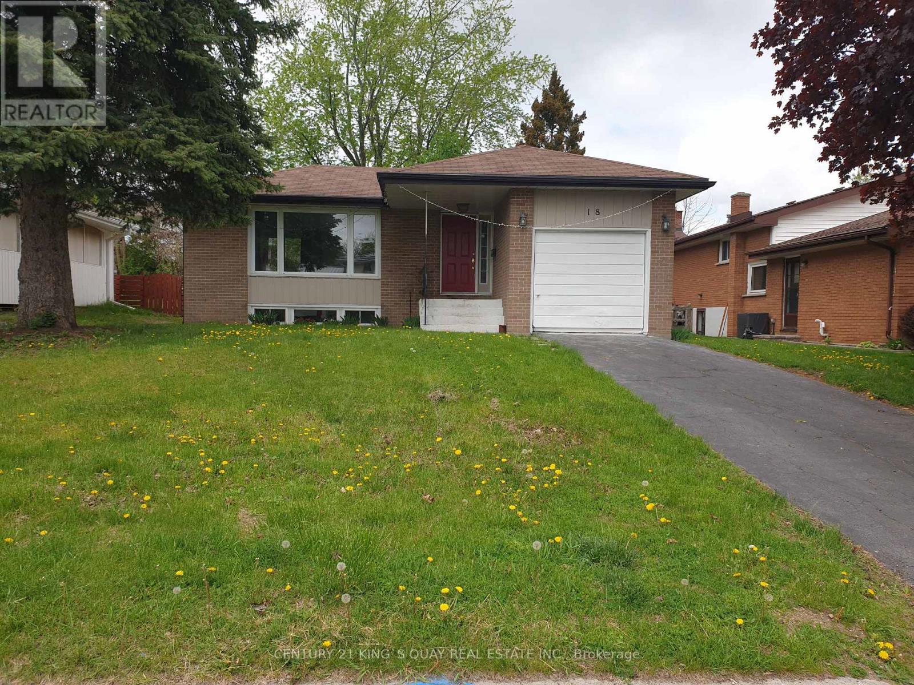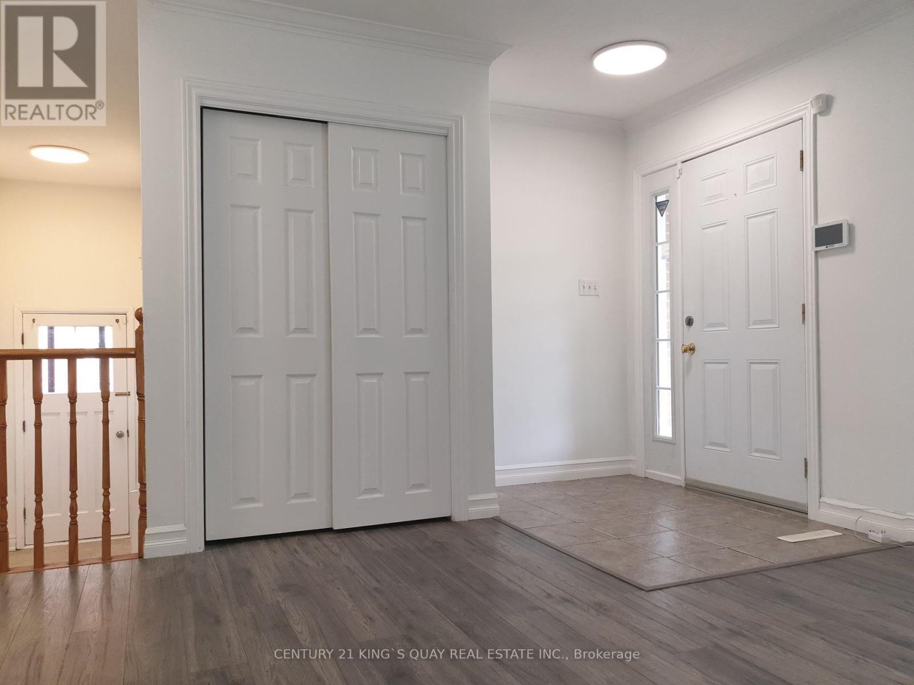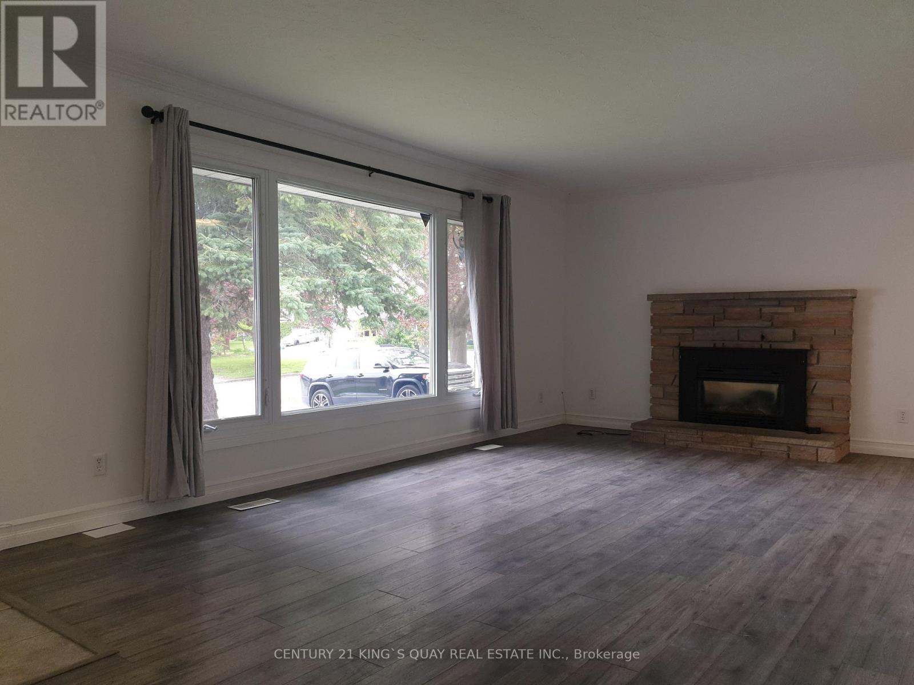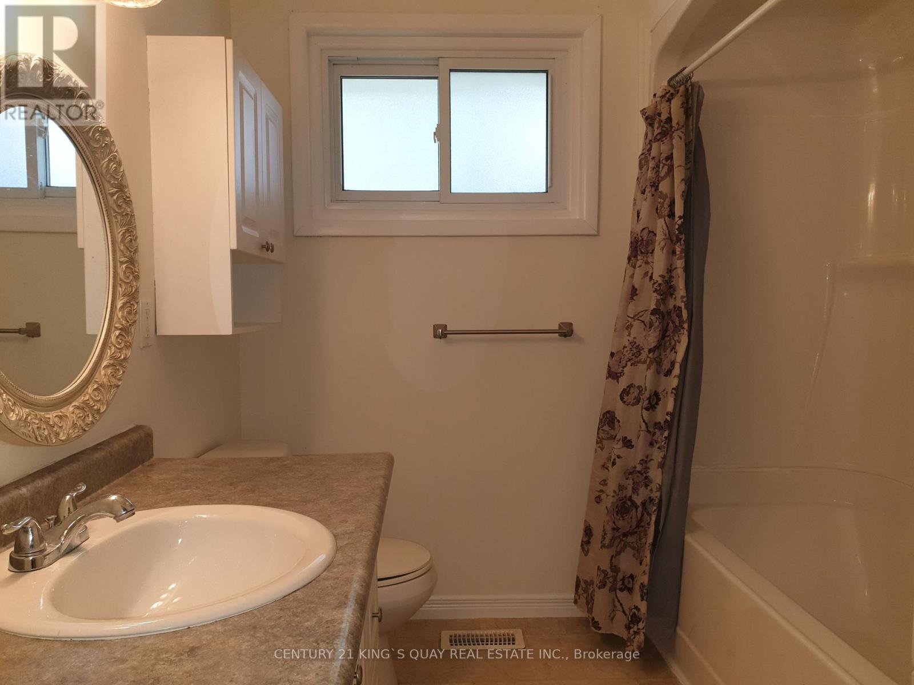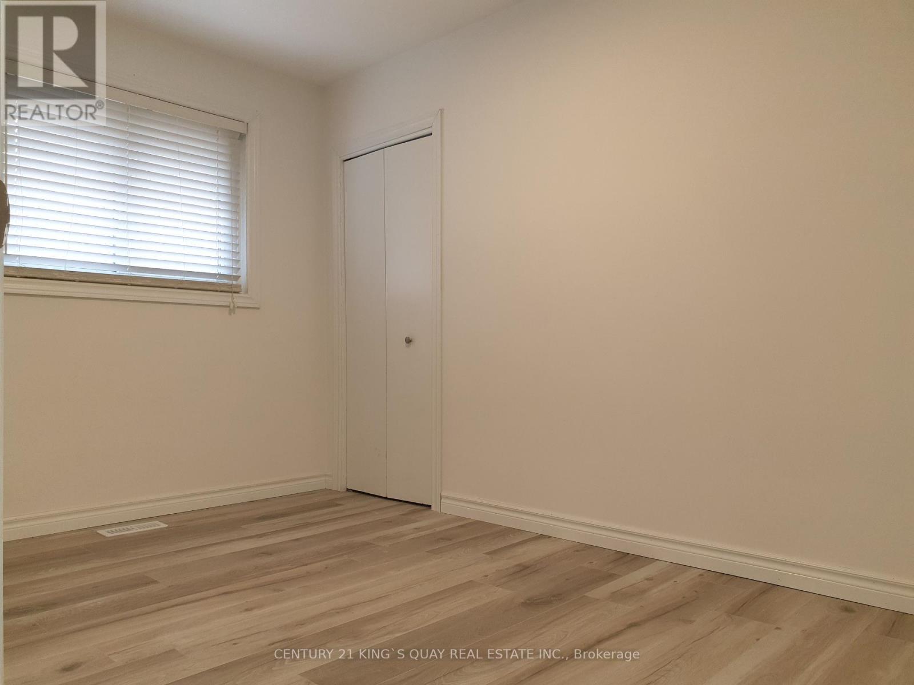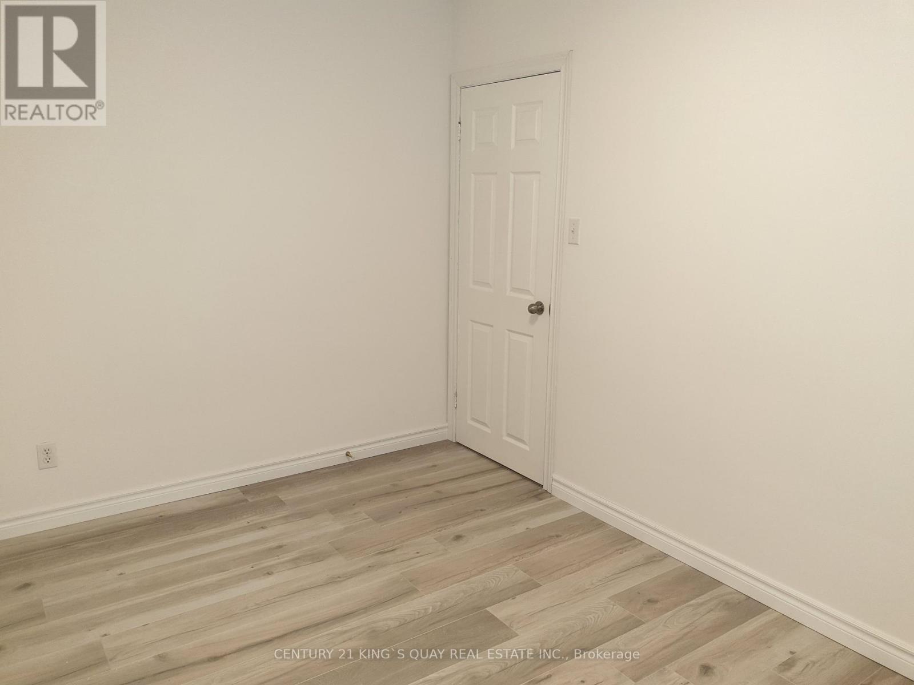4 Bedroom
2 Bathroom
700 - 1100 sqft
Bungalow
Fireplace
Central Air Conditioning
Forced Air
$555,000
Newly Renovated Detached Bungalow with 1-Car Garage & 2-Car Driveway, No Sidewalk & Open Front Porch, Laminate Flooring thruout Most Principle Rooms, Moulded Ceiling in Living/Dining Room with Large South Facing Window & Fireplace & Walkout to Rear Wood Deck in the Fenced Backyard, Ceramic Foyer thru Kitchen with Backsplash & 4-Piece Bathroom, 3 Good Size Bedrooms, Sunken Media Room features Direct Access to Garage & Separate Side Entrance to Finished Basement with huge Great Room & Family Room & Combined Utility Room/Laundry/Workshop with 3-Piece Bathroom. Ideal Trenton West-End Area, Closed by All Amenities. (id:55499)
Property Details
|
MLS® Number
|
X12171742 |
|
Property Type
|
Single Family |
|
Community Name
|
Trenton Ward |
|
Amenities Near By
|
Marina, Park, Schools, Hospital |
|
Equipment Type
|
Water Heater - Gas |
|
Features
|
Carpet Free |
|
Parking Space Total
|
3 |
|
Rental Equipment Type
|
Water Heater - Gas |
|
Structure
|
Shed |
Building
|
Bathroom Total
|
2 |
|
Bedrooms Above Ground
|
3 |
|
Bedrooms Below Ground
|
1 |
|
Bedrooms Total
|
4 |
|
Appliances
|
Garage Door Opener Remote(s), Dishwasher, Dryer, Hood Fan, Stove, Washer, Refrigerator |
|
Architectural Style
|
Bungalow |
|
Basement Development
|
Finished |
|
Basement Features
|
Separate Entrance |
|
Basement Type
|
N/a (finished) |
|
Construction Style Attachment
|
Detached |
|
Cooling Type
|
Central Air Conditioning |
|
Exterior Finish
|
Brick |
|
Fireplace Present
|
Yes |
|
Flooring Type
|
Concrete, Laminate, Ceramic, Vinyl |
|
Foundation Type
|
Poured Concrete |
|
Heating Fuel
|
Natural Gas |
|
Heating Type
|
Forced Air |
|
Stories Total
|
1 |
|
Size Interior
|
700 - 1100 Sqft |
|
Type
|
House |
|
Utility Water
|
Municipal Water |
Parking
Land
|
Access Type
|
Year-round Access |
|
Acreage
|
No |
|
Land Amenities
|
Marina, Park, Schools, Hospital |
|
Sewer
|
Sanitary Sewer |
|
Size Depth
|
100 Ft |
|
Size Frontage
|
50 Ft |
|
Size Irregular
|
50 X 100 Ft |
|
Size Total Text
|
50 X 100 Ft |
|
Surface Water
|
River/stream |
Rooms
| Level |
Type |
Length |
Width |
Dimensions |
|
Basement |
Utility Room |
3.96 m |
3.75 m |
3.96 m x 3.75 m |
|
Basement |
Great Room |
7.46 m |
4.03 m |
7.46 m x 4.03 m |
|
Basement |
Bedroom 4 |
7.31 m |
3.96 m |
7.31 m x 3.96 m |
|
Main Level |
Living Room |
5.71 m |
3.73 m |
5.71 m x 3.73 m |
|
Main Level |
Dining Room |
2.64 m |
2.43 m |
2.64 m x 2.43 m |
|
Main Level |
Kitchen |
3.14 m |
3.04 m |
3.14 m x 3.04 m |
|
Main Level |
Primary Bedroom |
3.73 m |
3.12 m |
3.73 m x 3.12 m |
|
Main Level |
Bedroom 2 |
3.78 m |
2.43 m |
3.78 m x 2.43 m |
|
Main Level |
Bedroom |
3.65 m |
2.43 m |
3.65 m x 2.43 m |
|
Main Level |
Mud Room |
2.28 m |
1.98 m |
2.28 m x 1.98 m |
https://www.realtor.ca/real-estate/28363422/18-manor-crescent-quinte-west-trenton-ward-trenton-ward

