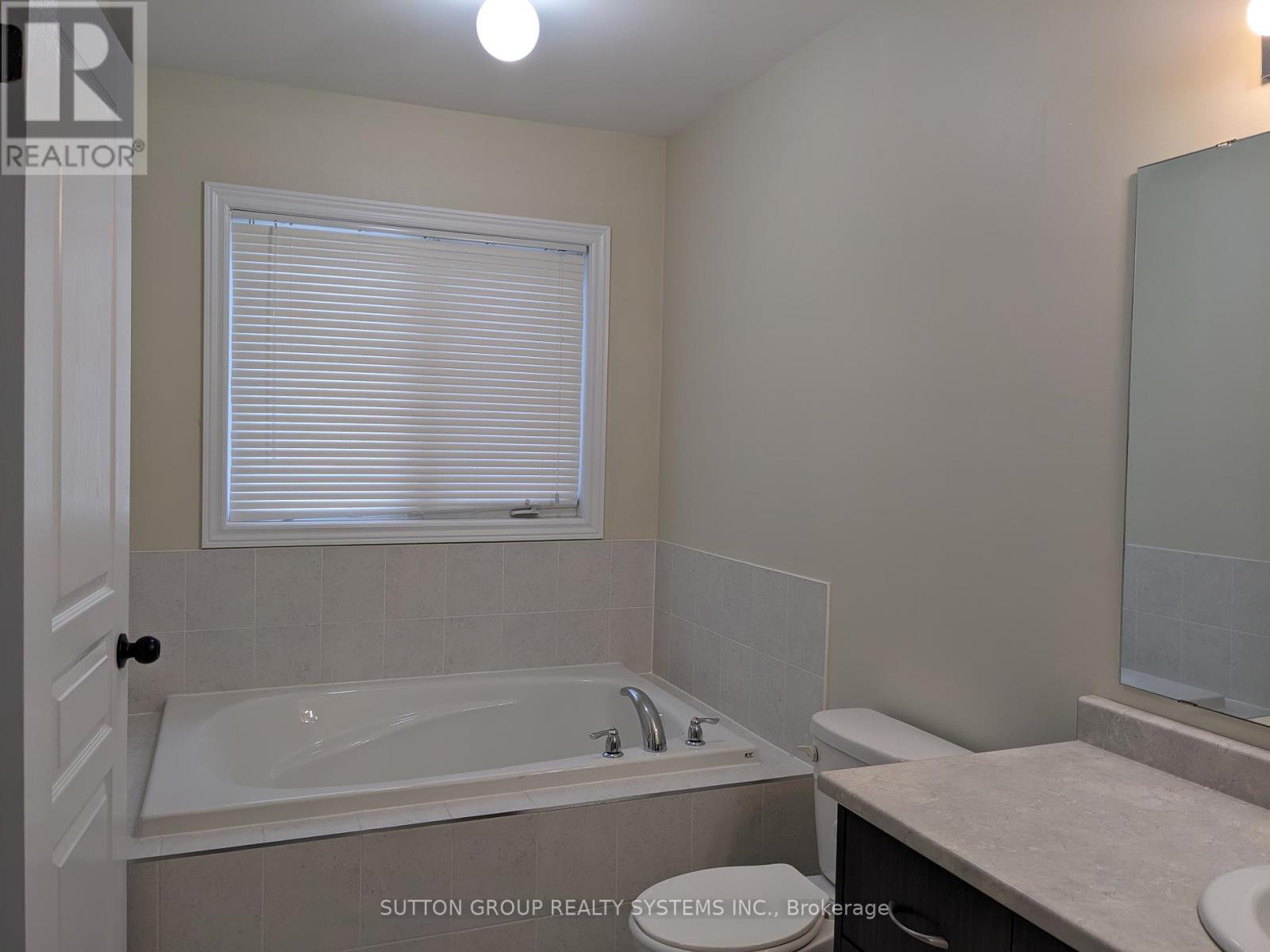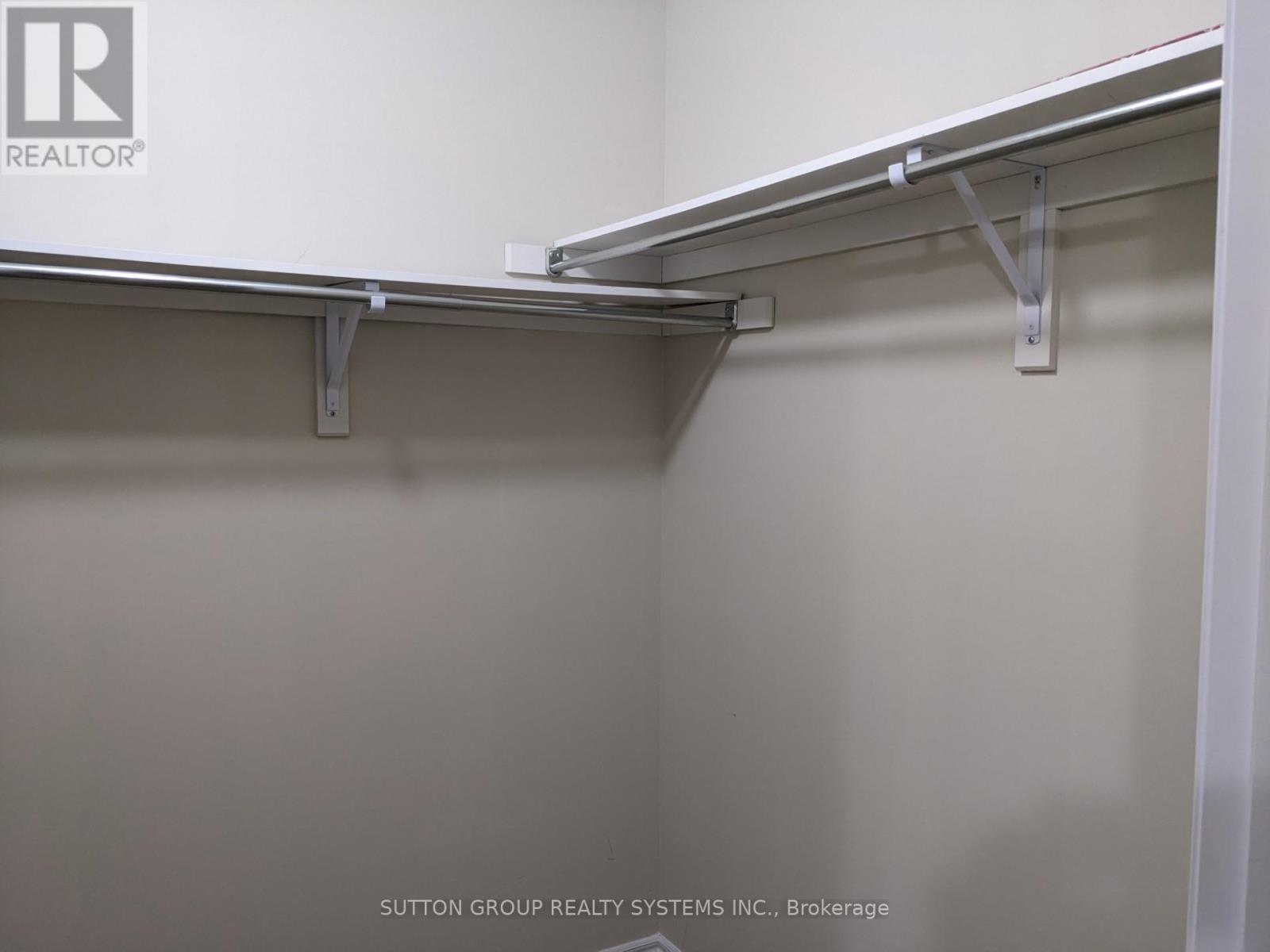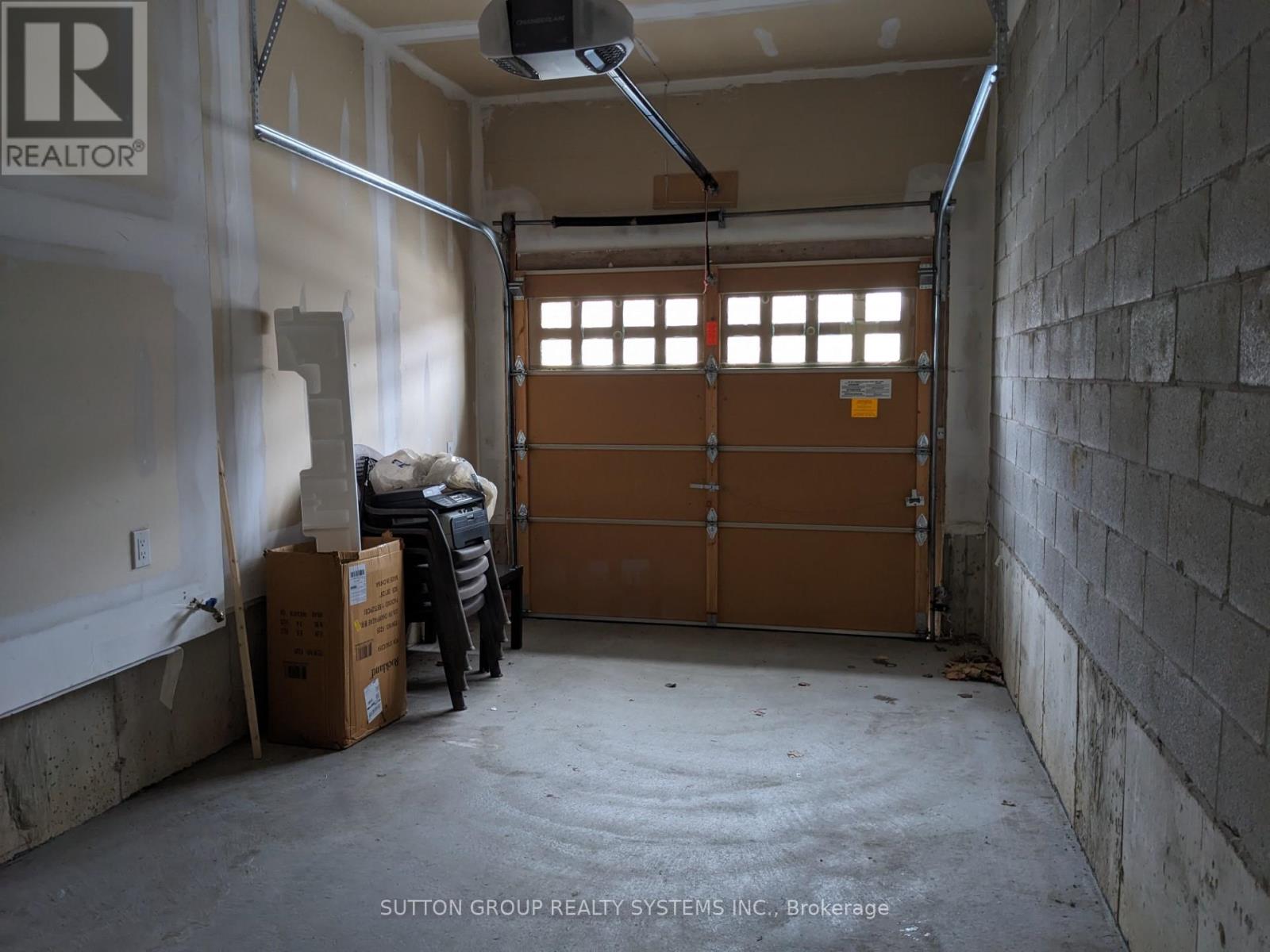4 Bedroom
3 Bathroom
Fireplace
Central Air Conditioning
Forced Air
$3,100 Monthly
Newer Home in a quiet neighborhood,. great layout, good size rooms, SS Double Door Fridge, SS Stove With Rangehood, SS B/I Dishwasher, Wood Flooring Except Brs, Big Windows For Lots Of Light, Big Lr And Dr, Huge Eat In Kitchen With Patio Door To Backyard, Good Size Bed Rooms, Master With W/I Closet And 5 Pc Ensuite, Great Neighborhood. Close To Schools, Shopping And Transit. (id:55499)
Property Details
|
MLS® Number
|
W12058317 |
|
Property Type
|
Single Family |
|
Community Name
|
Credit Valley |
|
Features
|
In Suite Laundry |
|
Parking Space Total
|
2 |
Building
|
Bathroom Total
|
3 |
|
Bedrooms Above Ground
|
4 |
|
Bedrooms Total
|
4 |
|
Basement Development
|
Unfinished |
|
Basement Type
|
N/a (unfinished) |
|
Construction Style Attachment
|
Semi-detached |
|
Cooling Type
|
Central Air Conditioning |
|
Exterior Finish
|
Brick |
|
Fireplace Present
|
Yes |
|
Flooring Type
|
Hardwood, Ceramic, Carpeted |
|
Foundation Type
|
Unknown |
|
Half Bath Total
|
1 |
|
Heating Fuel
|
Natural Gas |
|
Heating Type
|
Forced Air |
|
Stories Total
|
2 |
|
Type
|
House |
|
Utility Water
|
Municipal Water |
Parking
Land
|
Acreage
|
No |
|
Sewer
|
Sanitary Sewer |
|
Size Depth
|
103 Ft ,5 In |
|
Size Frontage
|
23 Ft ,9 In |
|
Size Irregular
|
23.79 X 103.46 Ft |
|
Size Total Text
|
23.79 X 103.46 Ft |
Rooms
| Level |
Type |
Length |
Width |
Dimensions |
|
Second Level |
Primary Bedroom |
5.29 m |
3.89 m |
5.29 m x 3.89 m |
|
Second Level |
Bedroom 2 |
3.45 m |
3.09 m |
3.45 m x 3.09 m |
|
Second Level |
Bedroom 3 |
3.45 m |
2.76 m |
3.45 m x 2.76 m |
|
Second Level |
Bedroom 4 |
3.33 m |
3.07 m |
3.33 m x 3.07 m |
|
Ground Level |
Living Room |
4 m |
3.79 m |
4 m x 3.79 m |
|
Ground Level |
Dining Room |
3.25 m |
3 m |
3.25 m x 3 m |
|
Ground Level |
Kitchen |
3.25 m |
3.15 m |
3.25 m x 3.15 m |
https://www.realtor.ca/real-estate/28112417/18-lackington-street-brampton-credit-valley-credit-valley
































