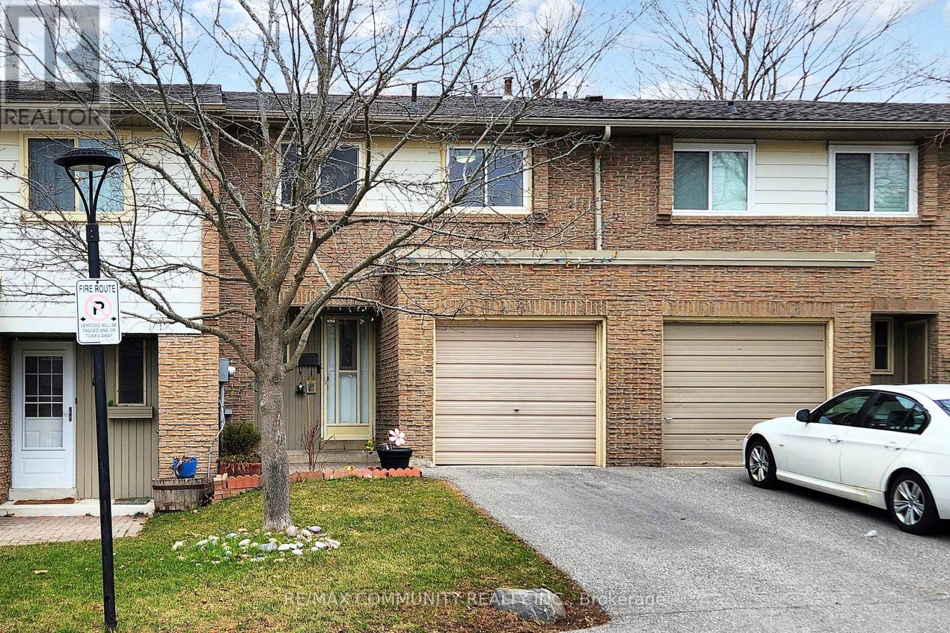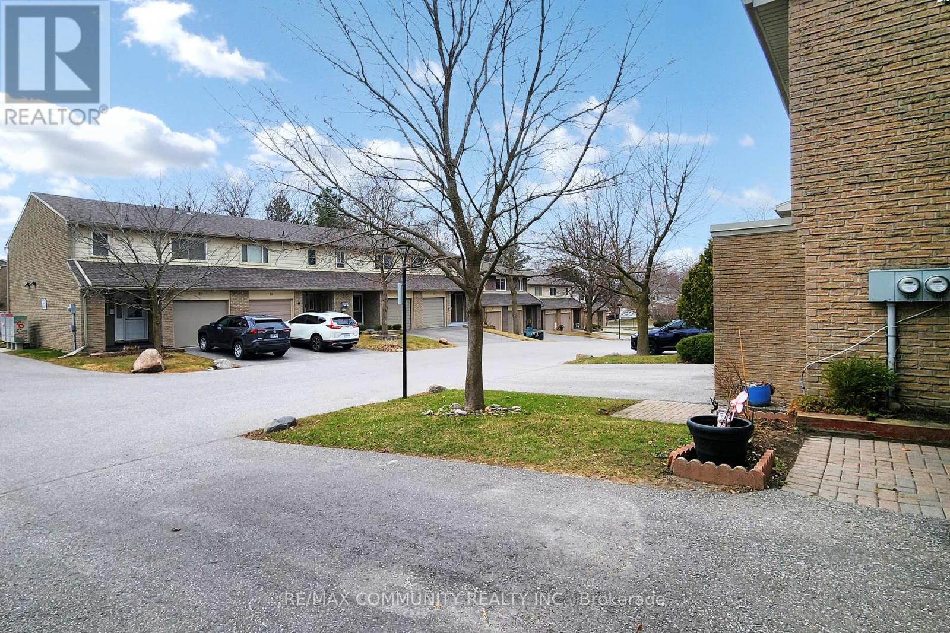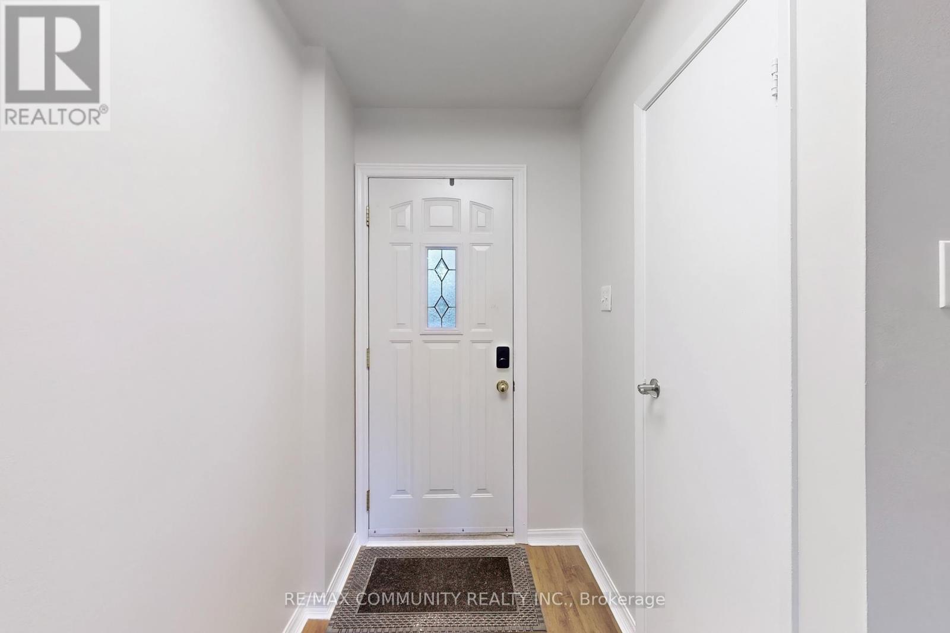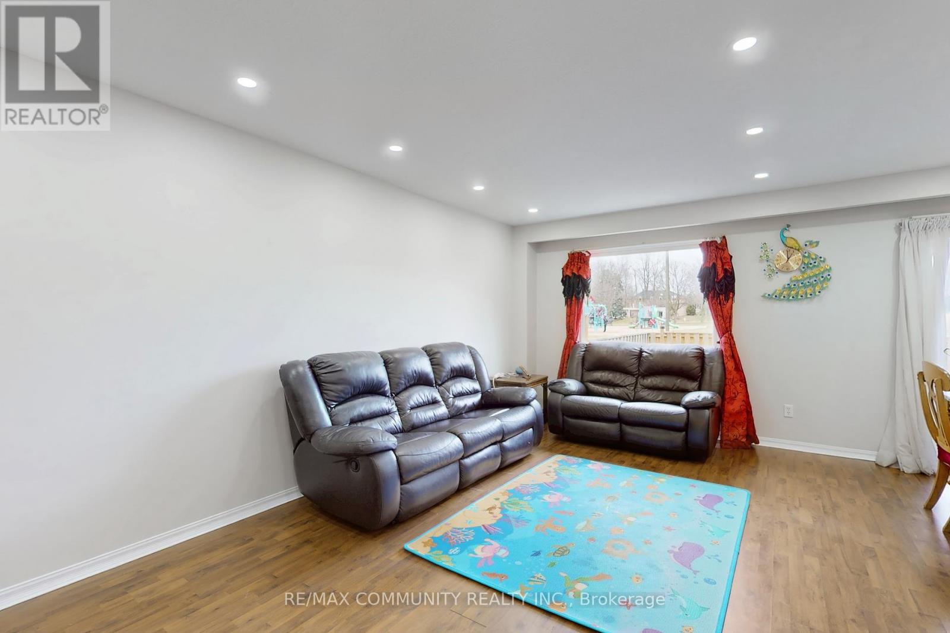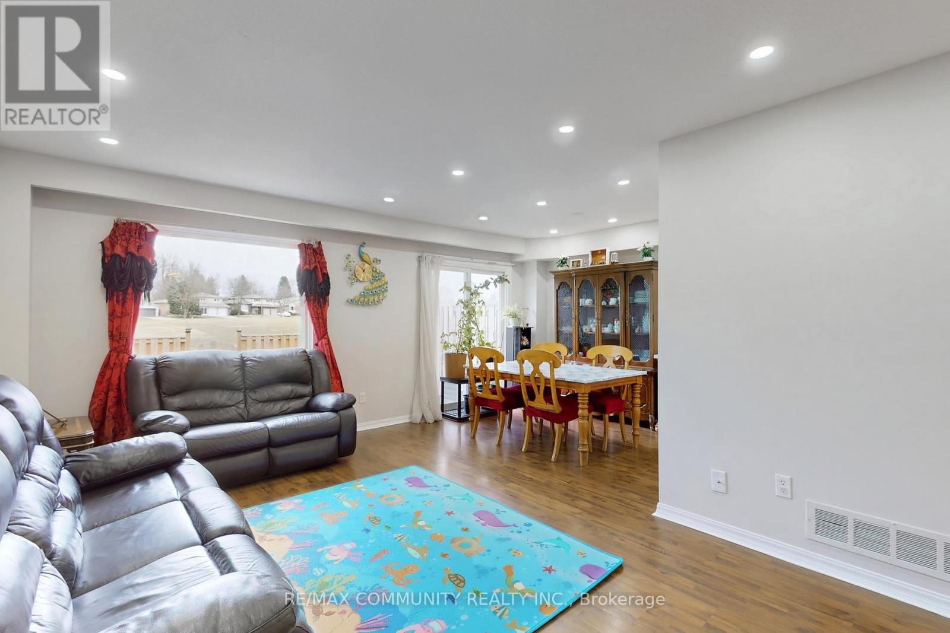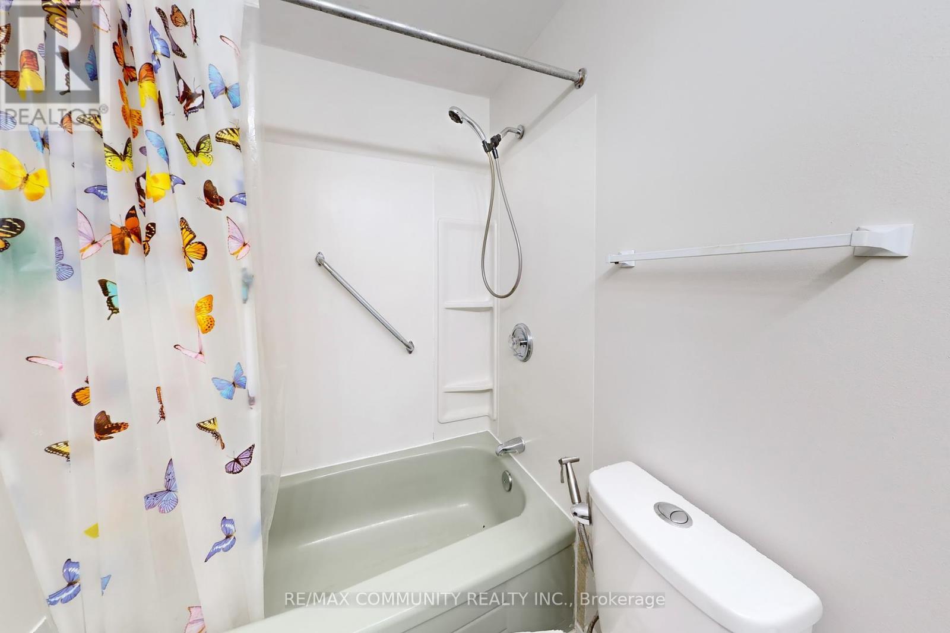18 Knightsbridge Way Markham (Markham Village), Ontario L3P 3W5
4 Bedroom
3 Bathroom
1200 - 1399 sqft
Central Air Conditioning
Forced Air
$849,999Maintenance, Cable TV, Common Area Maintenance, Insurance, Parking, Water
$476.93 Monthly
Maintenance, Cable TV, Common Area Maintenance, Insurance, Parking, Water
$476.93 MonthlyThis Spacious Townhouse has 4 Beds and 3 Washrooms, Large Living Room and backing To The Park. Recently renovated with new Laminate Flooring, Fresh new Paint and POT Lights. Surrounded By Mature Trees And Landscaped Common Areas. Walk Out To Family Friendly Park And Green Space. Walking Distance To Buses, High ranked Schools, Parks and Shops. A Short Drive To Markham Stouffville Hospital, Markville Mall, Restaurants, HWY 7/ETR 407 and Much More. A Must See House..... (id:55499)
Property Details
| MLS® Number | N12091679 |
| Property Type | Single Family |
| Community Name | Markham Village |
| Amenities Near By | Hospital, Park, Public Transit, Schools |
| Community Features | Pet Restrictions, Community Centre |
| Parking Space Total | 2 |
Building
| Bathroom Total | 3 |
| Bedrooms Above Ground | 4 |
| Bedrooms Total | 4 |
| Amenities | Visitor Parking |
| Appliances | Dishwasher, Dryer, Hood Fan, Stove, Washer, Window Coverings, Refrigerator |
| Basement Development | Finished |
| Basement Type | N/a (finished) |
| Cooling Type | Central Air Conditioning |
| Exterior Finish | Aluminum Siding, Brick |
| Flooring Type | Laminate |
| Foundation Type | Concrete |
| Half Bath Total | 1 |
| Heating Fuel | Natural Gas |
| Heating Type | Forced Air |
| Stories Total | 2 |
| Size Interior | 1200 - 1399 Sqft |
| Type | Row / Townhouse |
Parking
| Garage |
Land
| Acreage | No |
| Land Amenities | Hospital, Park, Public Transit, Schools |
| Zoning Description | Rm1 |
Rooms
| Level | Type | Length | Width | Dimensions |
|---|---|---|---|---|
| Second Level | Primary Bedroom | 5 m | 3.15 m | 5 m x 3.15 m |
| Second Level | Bedroom 2 | 3.85 m | 3.15 m | 3.85 m x 3.15 m |
| Second Level | Bedroom 3 | 3.85 m | 2.65 m | 3.85 m x 2.65 m |
| Second Level | Bedroom 4 | 4.4 m | 2.65 m | 4.4 m x 2.65 m |
| Basement | Recreational, Games Room | 9.75 m | 3.2 m | 9.75 m x 3.2 m |
| Main Level | Living Room | 5.7 m | 3.3 m | 5.7 m x 3.3 m |
| Main Level | Dining Room | 3.3 m | 2.65 m | 3.3 m x 2.65 m |
| Main Level | Kitchen | 3.3 m | 2.4 m | 3.3 m x 2.4 m |
Interested?
Contact us for more information


