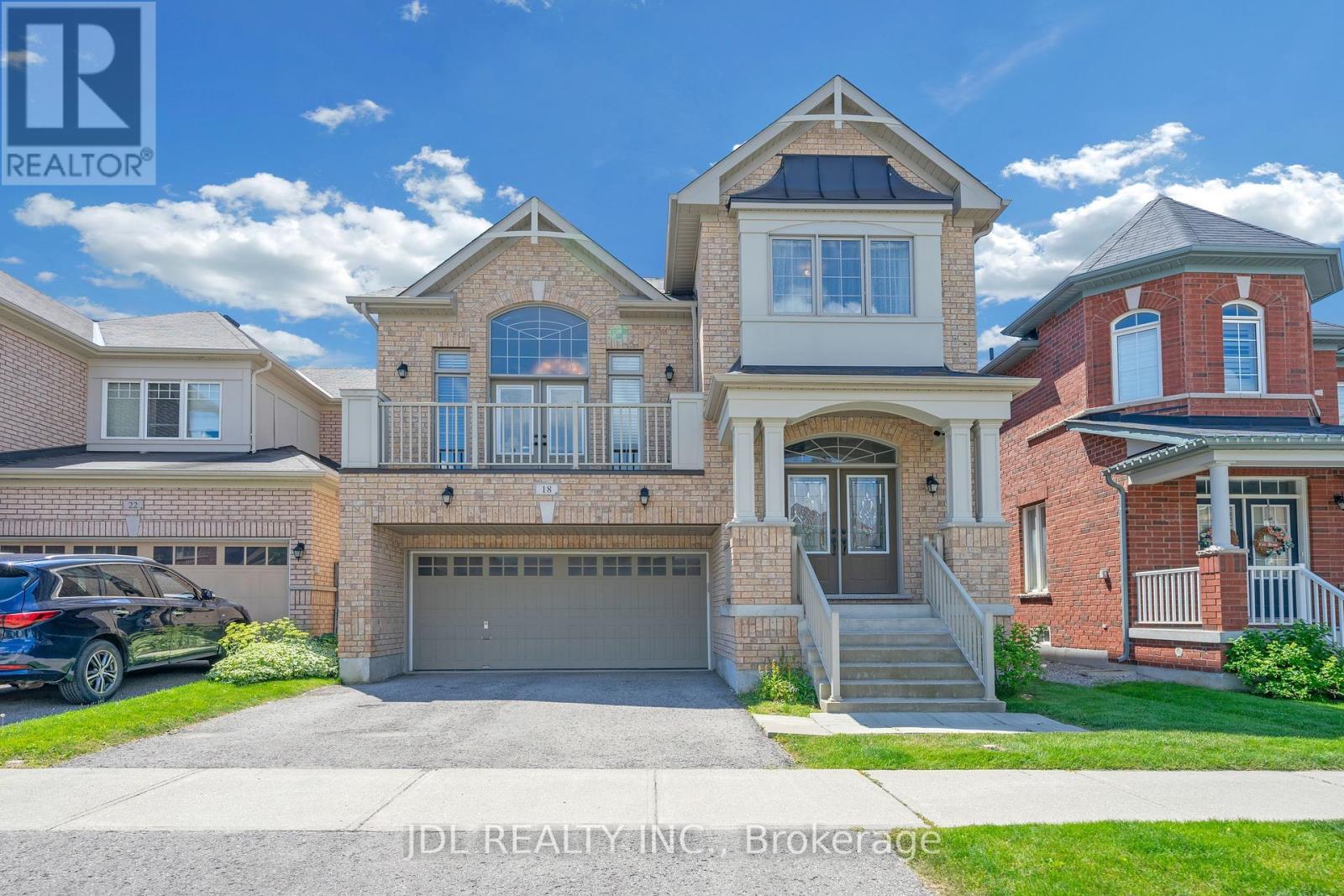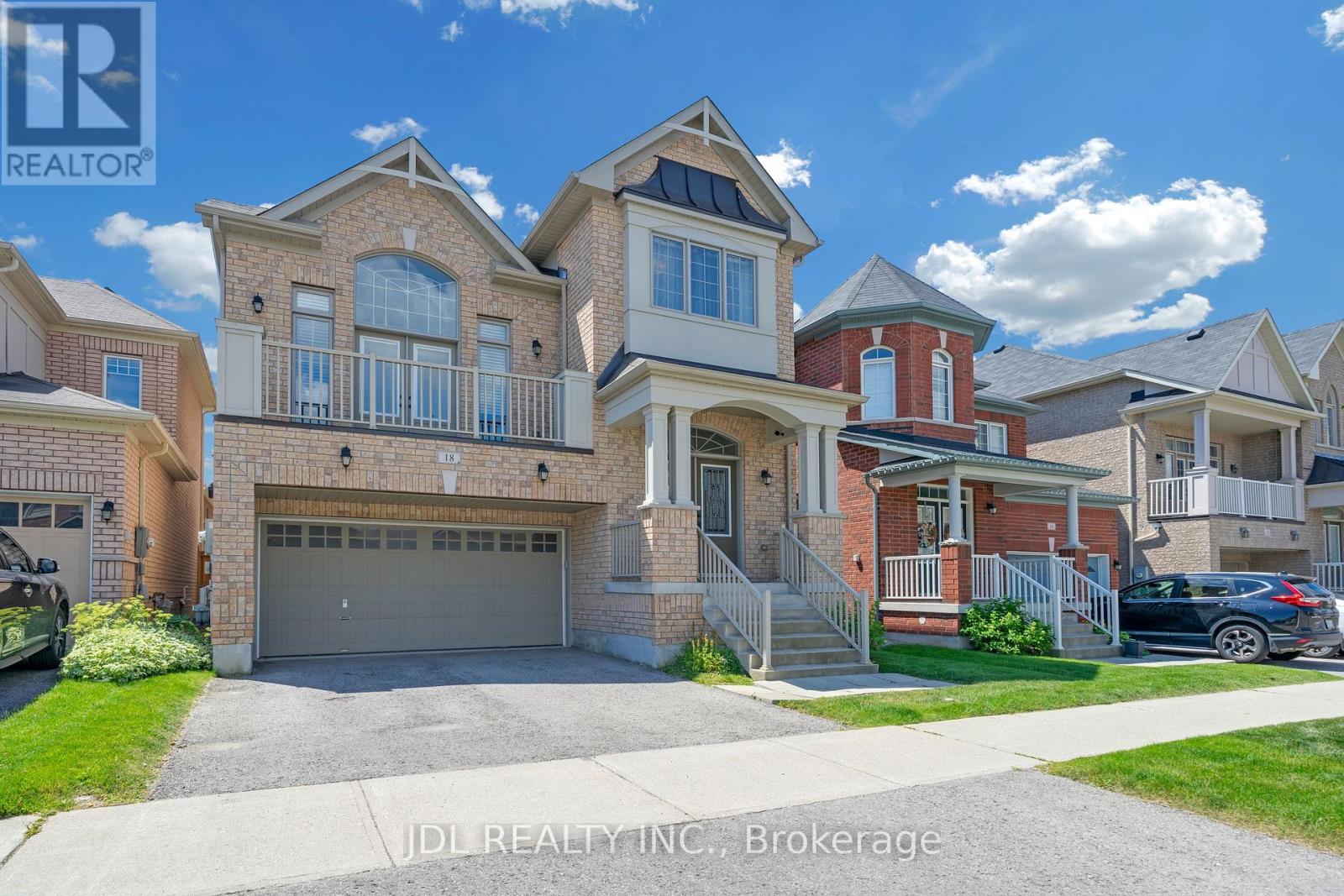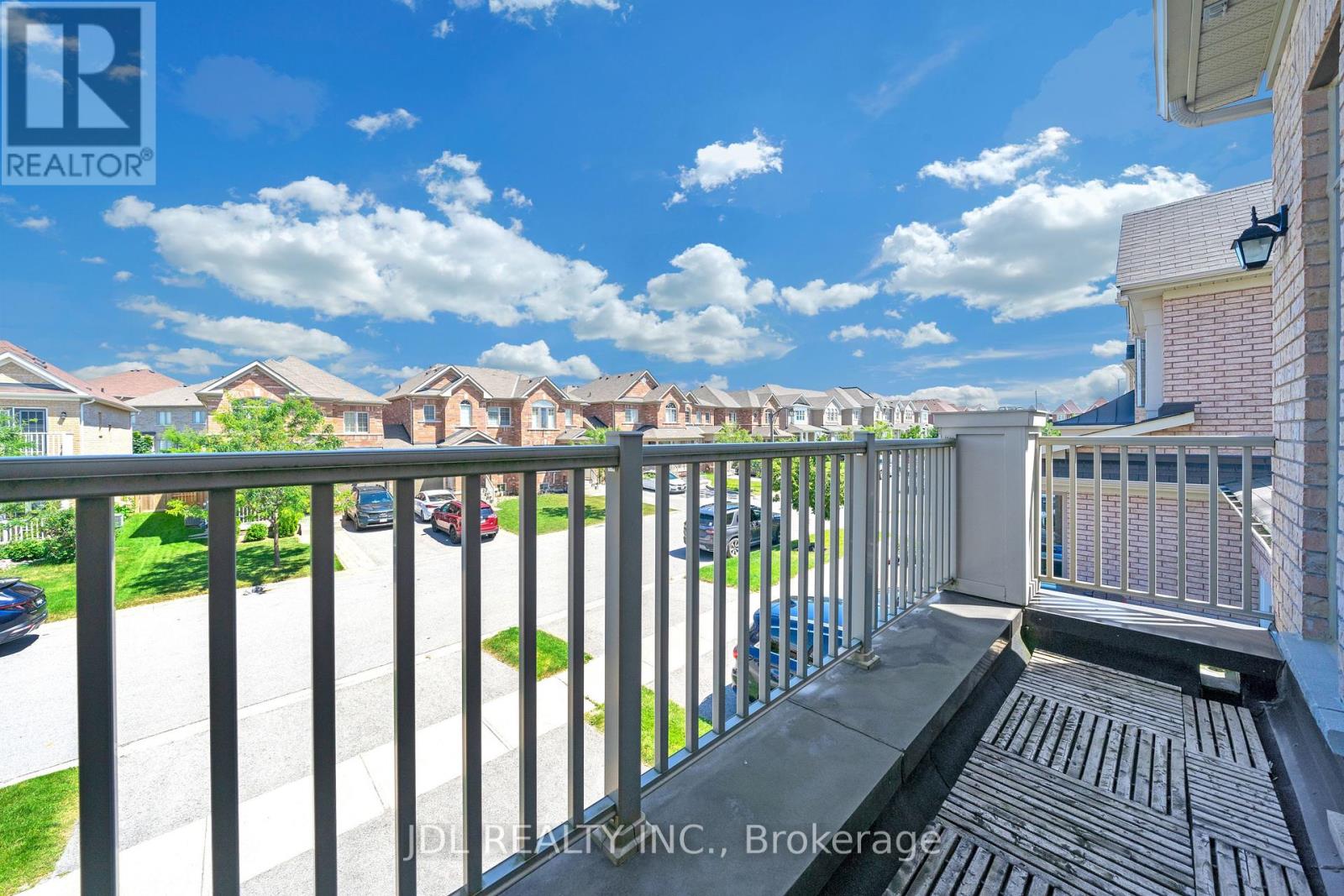4 Bedroom
3 Bathroom
Fireplace
Central Air Conditioning
Forced Air
$1,480,000
Well Maintained, Bright & Spacious South Facing Detached Home , 2 Car Garage, Open Concept Layout W/Hardwood Floor Throughout On Main , 9 Feet Ceiling On Main Floor, Wood Stair To Second Floor, Beautifully Upgraded Open Kitchen With Custom Made Cabinets, Center Island, Quartz Kitchen Counter, Pot Lights In Family Room & Dining In , Custom Made Fireplace Wall And Mantle, Laundry On Main Floor, W/O To Deck & Vegetable Gardens, Lots Of Storage Closets. **** EXTRAS **** All Stainless Steel Appl: Microwave, Fridge, Cooktop, Front Load Washer/Dryer, Dishwasher. (id:55499)
Property Details
|
MLS® Number
|
N9017821 |
|
Property Type
|
Single Family |
|
Community Name
|
Stouffville |
|
Parking Space Total
|
4 |
Building
|
Bathroom Total
|
3 |
|
Bedrooms Above Ground
|
4 |
|
Bedrooms Total
|
4 |
|
Amenities
|
Fireplace(s) |
|
Basement Type
|
Full |
|
Construction Style Attachment
|
Detached |
|
Cooling Type
|
Central Air Conditioning |
|
Exterior Finish
|
Brick |
|
Fireplace Present
|
Yes |
|
Flooring Type
|
Hardwood, Ceramic |
|
Half Bath Total
|
1 |
|
Heating Fuel
|
Natural Gas |
|
Heating Type
|
Forced Air |
|
Stories Total
|
2 |
|
Type
|
House |
|
Utility Water
|
Municipal Water |
Parking
Land
|
Acreage
|
No |
|
Sewer
|
Sanitary Sewer |
|
Size Depth
|
90 Ft ,7 In |
|
Size Frontage
|
36 Ft ,1 In |
|
Size Irregular
|
36.12 X 90.64 Ft |
|
Size Total Text
|
36.12 X 90.64 Ft |
Rooms
| Level |
Type |
Length |
Width |
Dimensions |
|
Second Level |
Bedroom |
5.34 m |
3 m |
5.34 m x 3 m |
|
Second Level |
Bedroom 2 |
3 m |
3 m |
3 m x 3 m |
|
Second Level |
Bedroom 3 |
3.42 m |
3 m |
3.42 m x 3 m |
|
Second Level |
Bedroom 4 |
3.12 m |
3.11 m |
3.12 m x 3.11 m |
|
Main Level |
Dining Room |
3.6 m |
4.2 m |
3.6 m x 4.2 m |
|
Main Level |
Family Room |
4.5 m |
4.2 m |
4.5 m x 4.2 m |
|
Main Level |
Kitchen |
4 m |
6.72 m |
4 m x 6.72 m |
|
Main Level |
Eating Area |
4 m |
6.72 m |
4 m x 6.72 m |
|
In Between |
Living Room |
5.16 m |
5 m |
5.16 m x 5 m |
https://www.realtor.ca/real-estate/27141901/18-kellington-trail-whitchurch-stouffville-stouffville-stouffville





























