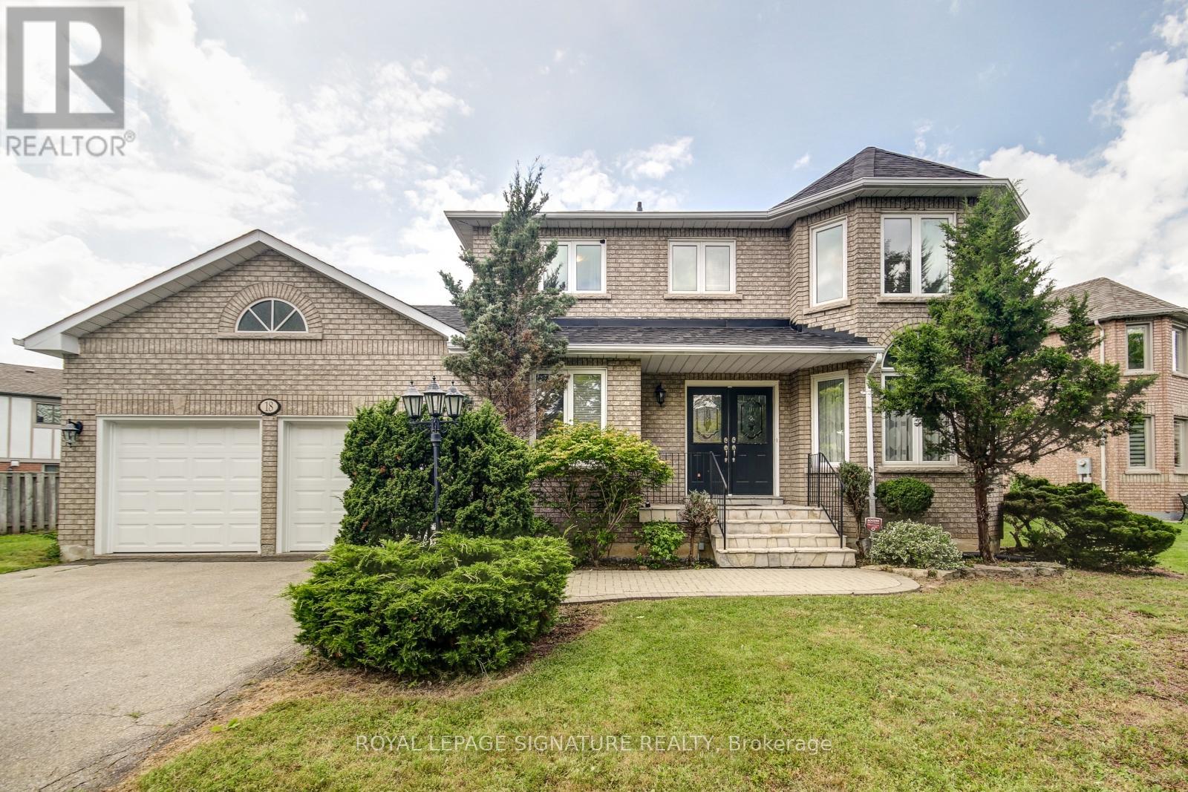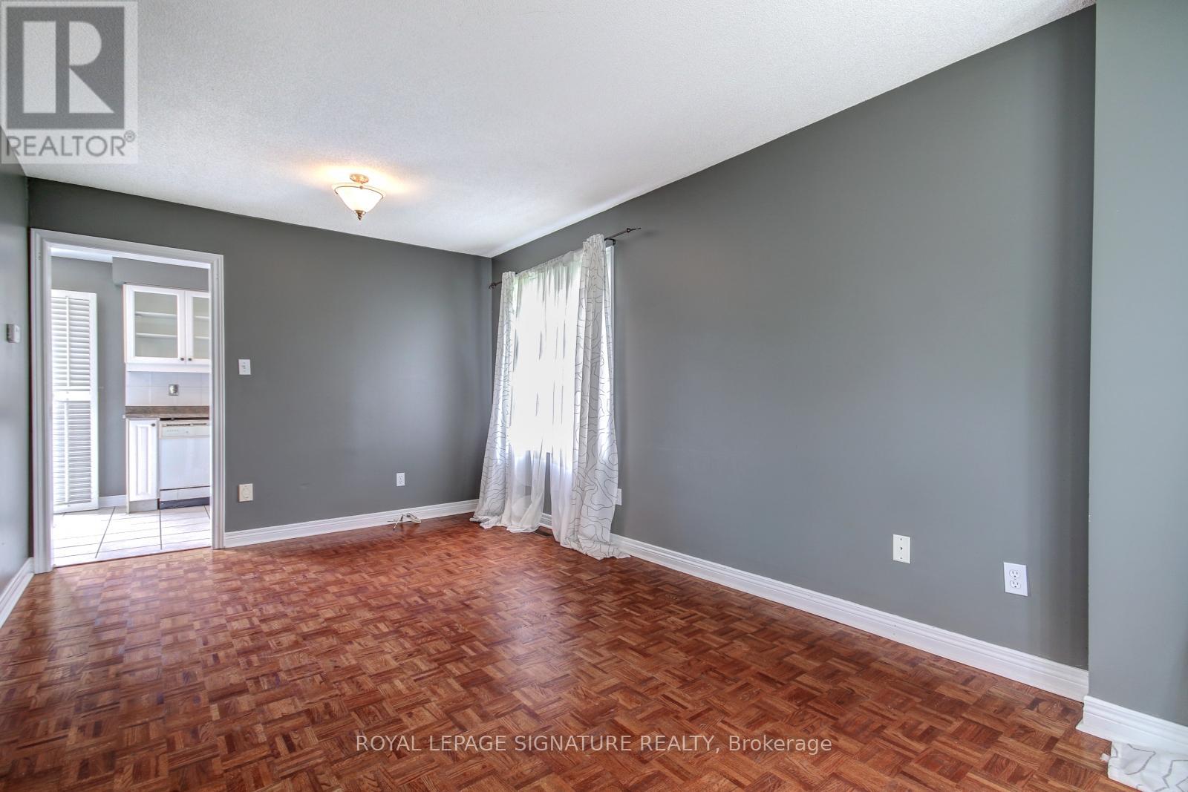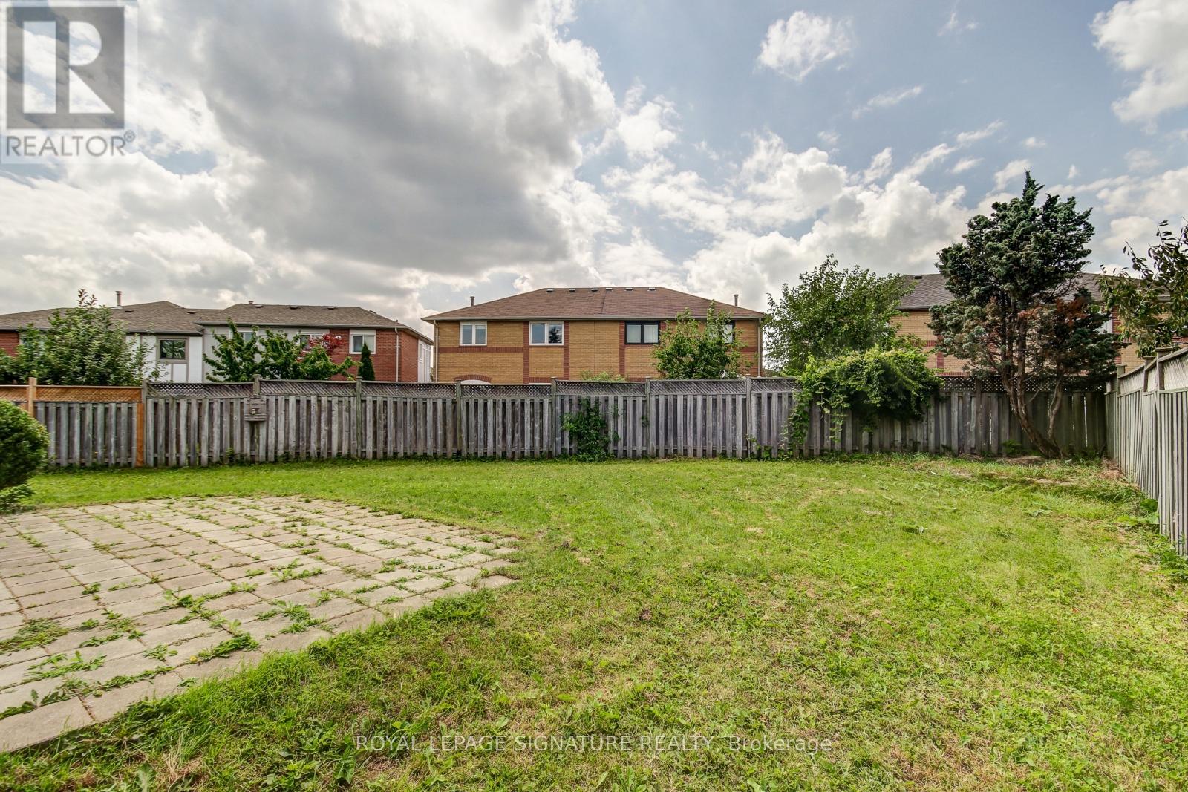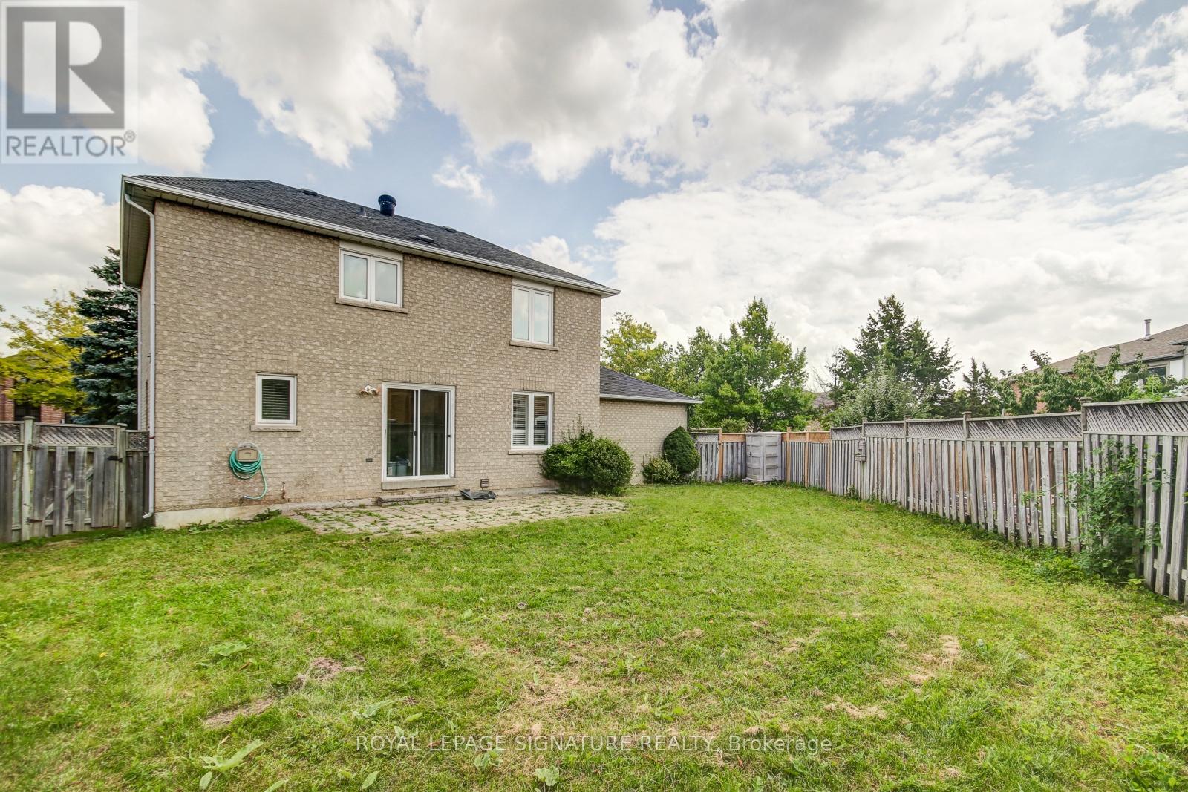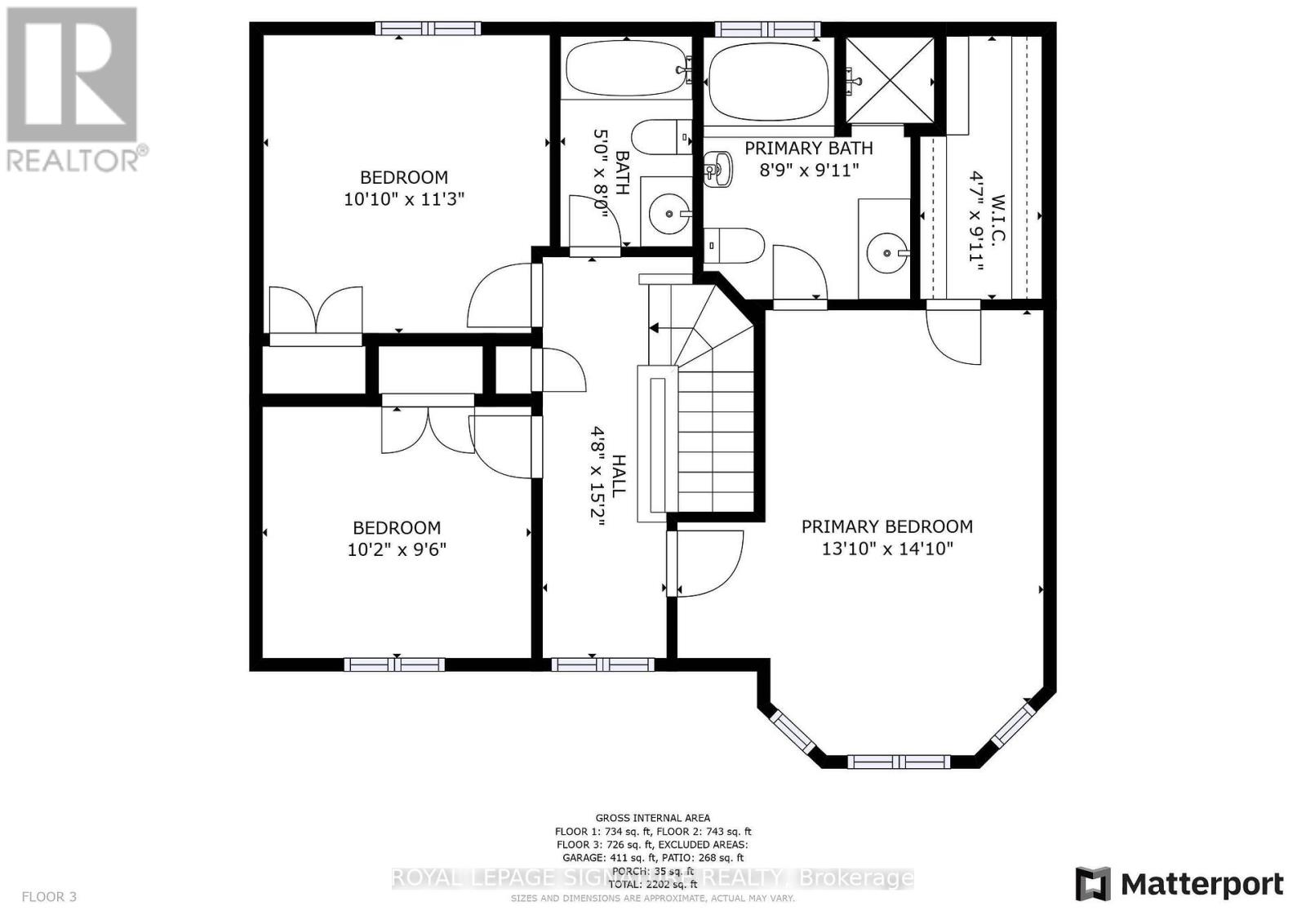18 Inverness Close Vaughan (Maple), Ontario L6A 1Y7
3 Bedroom
3 Bathroom
1500 - 2000 sqft
Fireplace
Central Air Conditioning
Forced Air
$3,850 Monthly
Full Two Story Detached Home With Double Car Garage On Quiet Cul-De-Sac. Family Size Kitchen With Walkout To Oversized Fully Fenced Yard. Main Floor Laundry With Access To Garage. Extra Large Master Bedroom With Ensuite Bathroom with Soaker Tub, Enclosed Shower And A Bidet. Close To Great Schools, Great Parks And Wonderful Walking Paths. Close To All Major Amenities, Minutes To 404. Matterport Tour and Floorplans Available. (id:55499)
Property Details
| MLS® Number | N12079780 |
| Property Type | Single Family |
| Community Name | Maple |
| Amenities Near By | Hospital, Park, Public Transit, Schools |
| Community Features | Community Centre |
| Parking Space Total | 4 |
Building
| Bathroom Total | 3 |
| Bedrooms Above Ground | 3 |
| Bedrooms Total | 3 |
| Age | 16 To 30 Years |
| Appliances | Blinds, Window Coverings |
| Basement Development | Unfinished |
| Basement Type | Full (unfinished) |
| Construction Style Attachment | Detached |
| Cooling Type | Central Air Conditioning |
| Exterior Finish | Brick |
| Fireplace Present | Yes |
| Flooring Type | Wood, Tile |
| Foundation Type | Concrete |
| Half Bath Total | 1 |
| Heating Fuel | Natural Gas |
| Heating Type | Forced Air |
| Stories Total | 2 |
| Size Interior | 1500 - 2000 Sqft |
| Type | House |
| Utility Water | Municipal Water |
Parking
| Attached Garage | |
| Garage |
Land
| Acreage | No |
| Land Amenities | Hospital, Park, Public Transit, Schools |
| Sewer | Sanitary Sewer |
| Size Depth | 98 Ft ,6 In |
| Size Frontage | 104 Ft ,8 In |
| Size Irregular | 104.7 X 98.5 Ft ; 104.66 X 103.87 X 39.00 X 98.51 |
| Size Total Text | 104.7 X 98.5 Ft ; 104.66 X 103.87 X 39.00 X 98.51|under 1/2 Acre |
Rooms
| Level | Type | Length | Width | Dimensions |
|---|---|---|---|---|
| Second Level | Primary Bedroom | 16.63 m | 10.33 m | 16.63 m x 10.33 m |
| Second Level | Bedroom 2 | 9.84 m | 9.51 m | 9.84 m x 9.51 m |
| Second Level | Bedroom 3 | 11.18 m | 10.63 m | 11.18 m x 10.63 m |
| Basement | Utility Room | Measurements not available | ||
| Main Level | Living Room | 18.7 m | 10.01 m | 18.7 m x 10.01 m |
| Main Level | Dining Room | 4.92 m | 9.84 m | 4.92 m x 9.84 m |
| Main Level | Kitchen | 17.48 m | 7.81 m | 17.48 m x 7.81 m |
| Main Level | Laundry Room | 12.69 m | 10.5 m | 12.69 m x 10.5 m |
https://www.realtor.ca/real-estate/28161133/18-inverness-close-vaughan-maple-maple
Interested?
Contact us for more information




