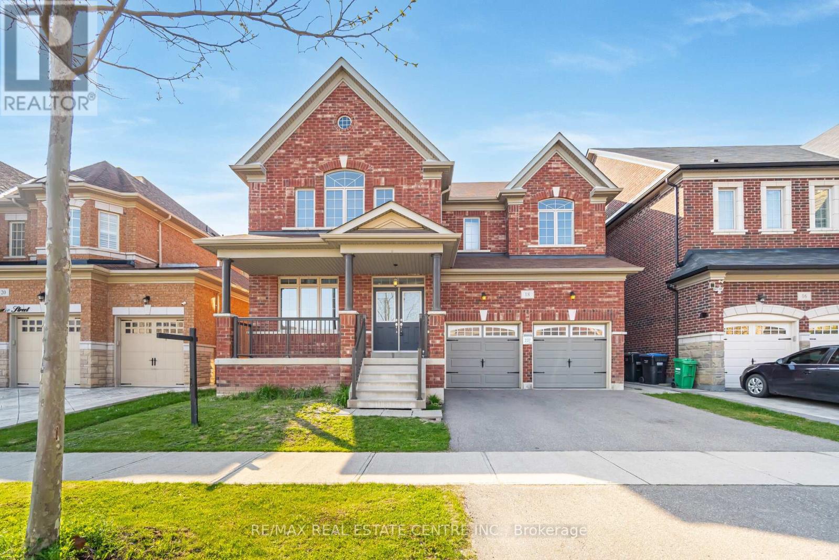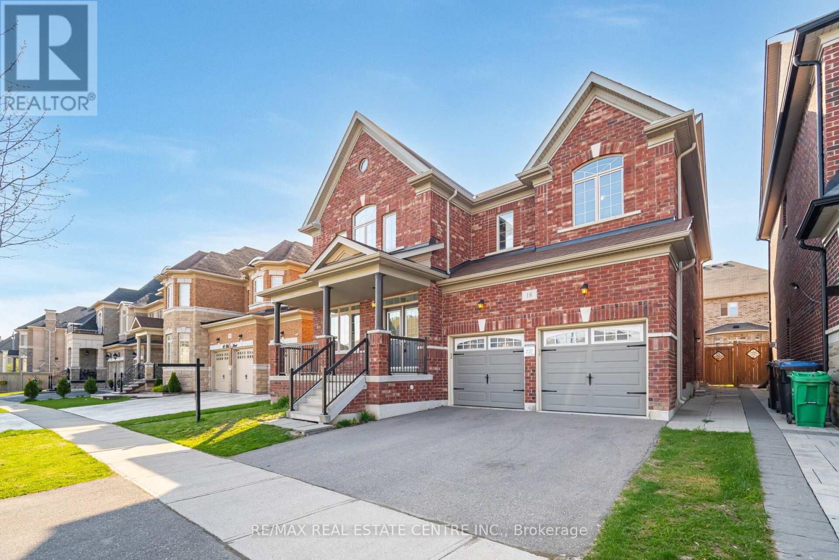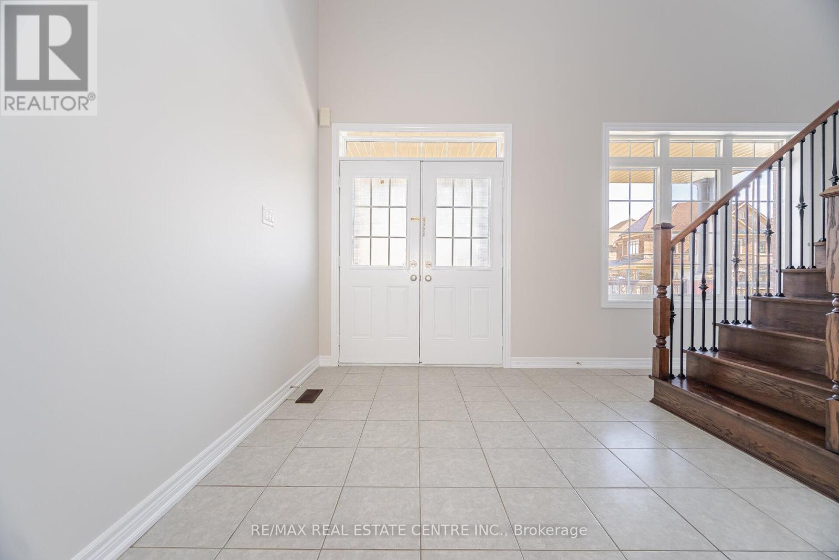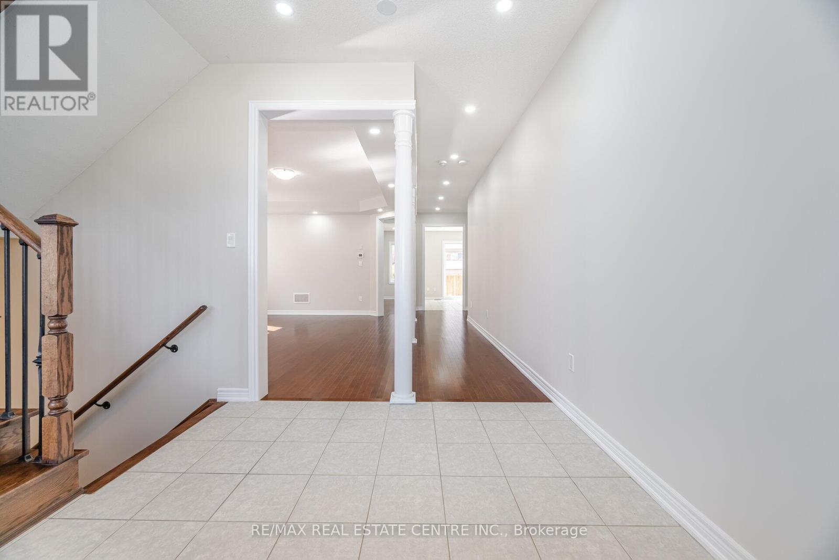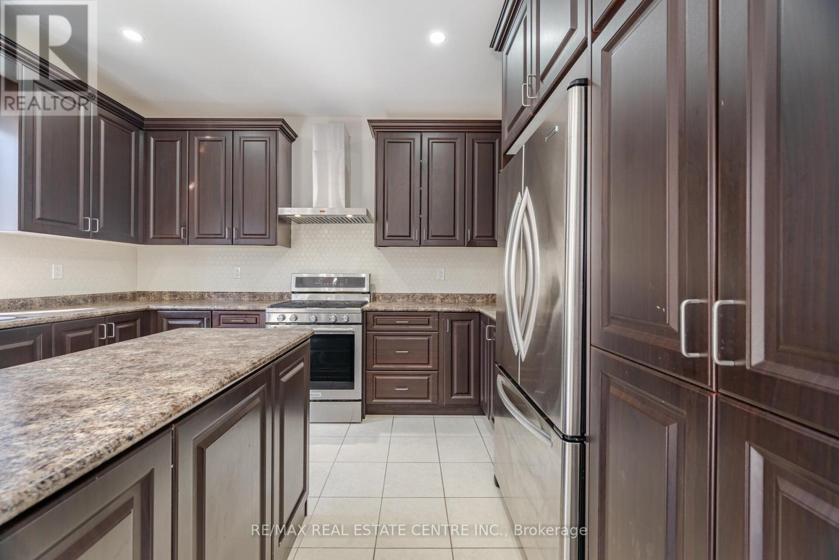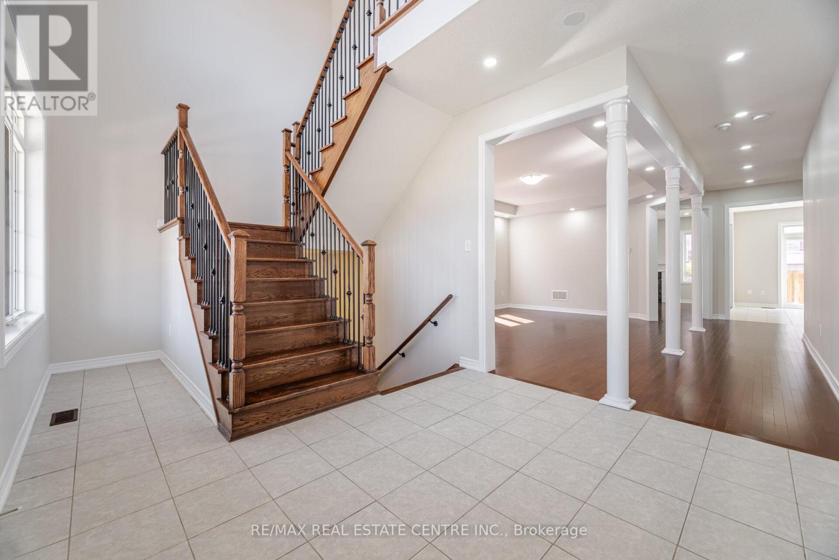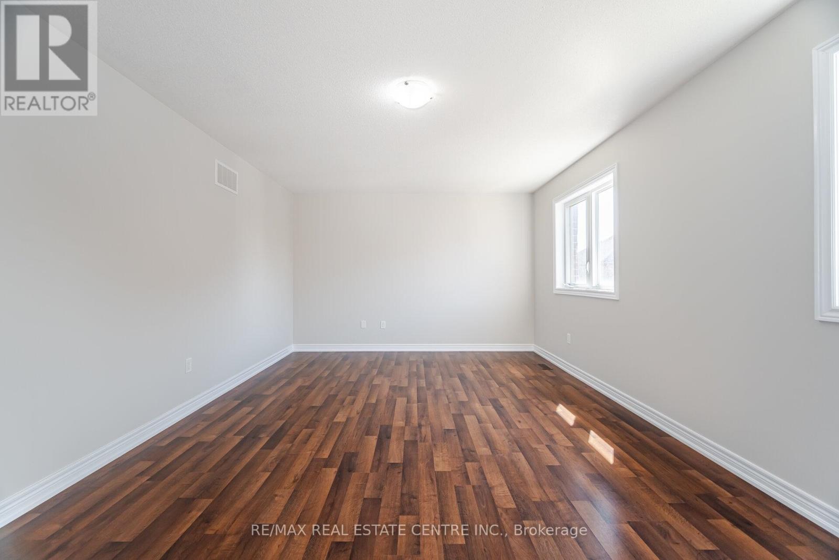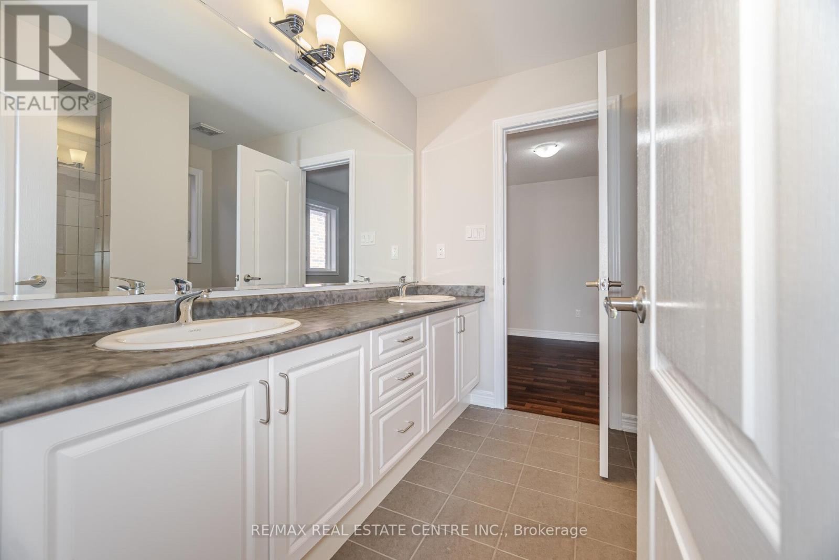18 Eltesoro Street Brampton (Toronto Gore Rural Estate), Ontario L6P 4J5
8 Bedroom
6 Bathroom
3000 - 3500 sqft
Fireplace
Central Air Conditioning
Forced Air
$1,678,800
Location! Location! Location! Bright and Spacious, 5 Bedroom Detached Home. Pride Of Ownership in The Prestigious Vales Of Humber. Amazing Layout With Separate Living/Dining and Family Room. Kitchen with Plenty of Cabinets, Pantry, Backsplash, Central Island. 5 Bedrooms, 3 Full Bathrooms On Second Floor . Primary Bedroom with 5 Pc Ensuite Bath and Walk In Closet. All Bedrooms With Large Closets. Finished 2 Unit Basement with Sep Entrance with Good Sized Bedrooms. Close To Schools, Transit, Shopping Plaza & Parks!! (id:55499)
Property Details
| MLS® Number | W12140553 |
| Property Type | Single Family |
| Community Name | Toronto Gore Rural Estate |
| Parking Space Total | 5 |
Building
| Bathroom Total | 6 |
| Bedrooms Above Ground | 5 |
| Bedrooms Below Ground | 3 |
| Bedrooms Total | 8 |
| Appliances | Water Heater, Dishwasher, Dryer, Stove, Washer, Window Coverings, Refrigerator |
| Basement Development | Finished |
| Basement Features | Separate Entrance |
| Basement Type | N/a (finished) |
| Construction Style Attachment | Detached |
| Cooling Type | Central Air Conditioning |
| Exterior Finish | Brick |
| Fireplace Present | Yes |
| Foundation Type | Poured Concrete |
| Half Bath Total | 1 |
| Heating Fuel | Natural Gas |
| Heating Type | Forced Air |
| Stories Total | 2 |
| Size Interior | 3000 - 3500 Sqft |
| Type | House |
| Utility Water | Municipal Water |
Parking
| Attached Garage | |
| Garage |
Land
| Acreage | No |
| Fence Type | Fenced Yard |
| Sewer | Sanitary Sewer |
| Size Depth | 90 Ft ,2 In |
| Size Frontage | 46 Ft ,10 In |
| Size Irregular | 46.9 X 90.2 Ft |
| Size Total Text | 46.9 X 90.2 Ft |
Interested?
Contact us for more information

