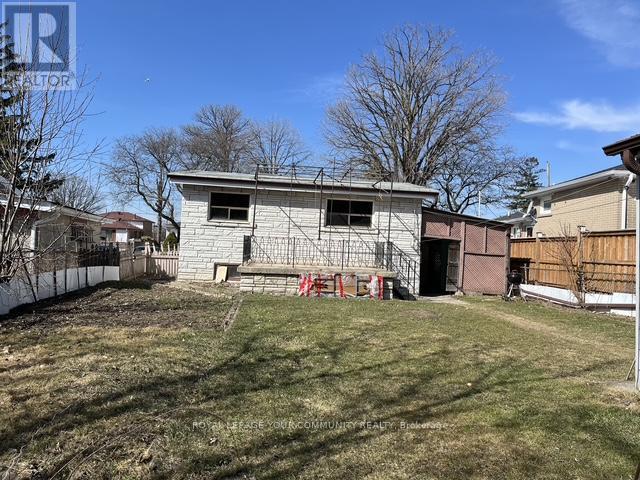18 Bloomington Crescent Toronto (Black Creek), Ontario M3N 1R1
3 Bedroom
2 Bathroom
700 - 1100 sqft
Central Air Conditioning
Forced Air
$859,900
DETACHED HOUSE. 3 Bedroom backsplit ready for your own renovations, This house is being sold in As is Condition. Very convenient area with TTC, parks, shopping, schools, York University, community centre and more. (id:55499)
Property Details
| MLS® Number | W12056390 |
| Property Type | Single Family |
| Neigbourhood | Black Creek |
| Community Name | Black Creek |
| Parking Space Total | 3 |
| Structure | Shed |
Building
| Bathroom Total | 2 |
| Bedrooms Above Ground | 3 |
| Bedrooms Total | 3 |
| Appliances | Dryer, Stove, Washer, Two Refrigerators |
| Basement Development | Finished |
| Basement Type | N/a (finished) |
| Construction Style Attachment | Detached |
| Construction Style Split Level | Backsplit |
| Cooling Type | Central Air Conditioning |
| Exterior Finish | Brick |
| Flooring Type | Hardwood |
| Foundation Type | Unknown |
| Half Bath Total | 1 |
| Heating Fuel | Natural Gas |
| Heating Type | Forced Air |
| Size Interior | 700 - 1100 Sqft |
| Type | House |
| Utility Water | Municipal Water |
Parking
| Carport | |
| No Garage |
Land
| Acreage | No |
| Sewer | Sanitary Sewer |
| Size Depth | 139 Ft ,3 In |
| Size Frontage | 54 Ft ,1 In |
| Size Irregular | 54.1 X 139.3 Ft |
| Size Total Text | 54.1 X 139.3 Ft |
Rooms
| Level | Type | Length | Width | Dimensions |
|---|---|---|---|---|
| Main Level | Living Room | 7.1 m | 3.27 m | 7.1 m x 3.27 m |
| Main Level | Dining Room | 7.1 m | 3.27 m | 7.1 m x 3.27 m |
| Main Level | Kitchen | 4.89 m | 272 m | 4.89 m x 272 m |
| Upper Level | Primary Bedroom | 3.98 m | 2.66 m | 3.98 m x 2.66 m |
| Upper Level | Bedroom 2 | 3.97 m | 2.66 m | 3.97 m x 2.66 m |
| Upper Level | Bedroom 3 | 2.7 m | 2.7 m | 2.7 m x 2.7 m |
https://www.realtor.ca/real-estate/28107507/18-bloomington-crescent-toronto-black-creek-black-creek
Interested?
Contact us for more information



















