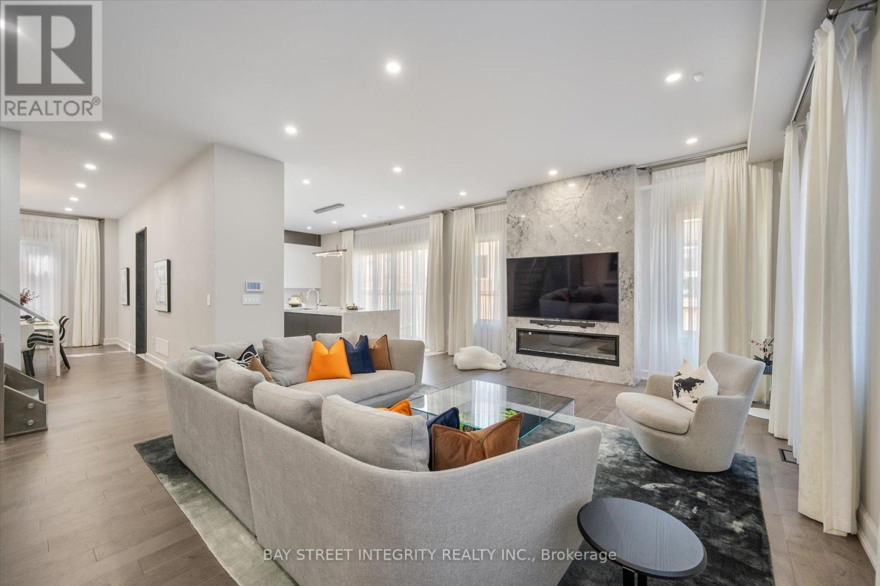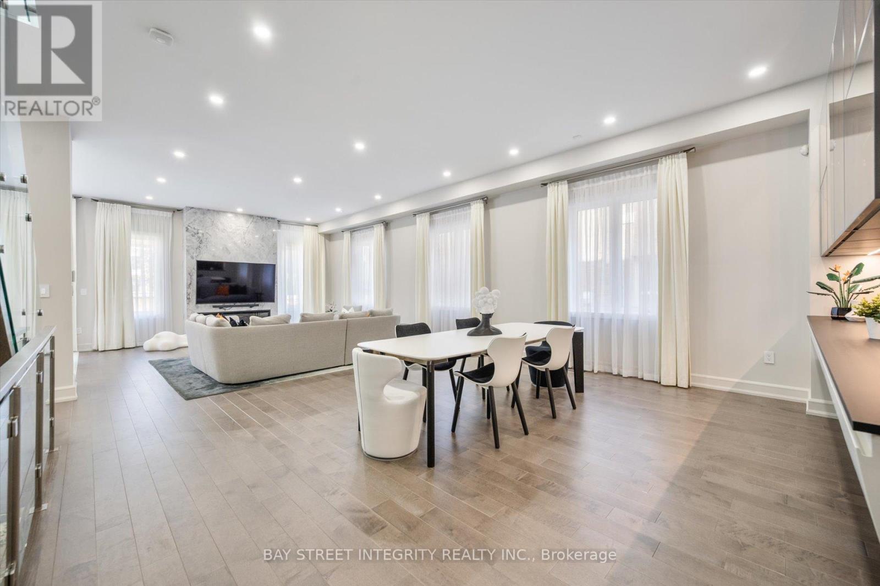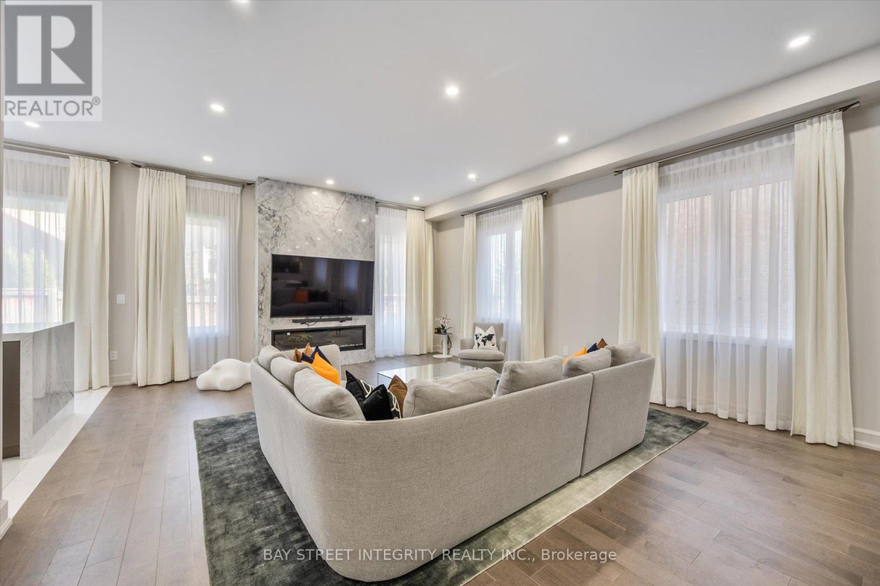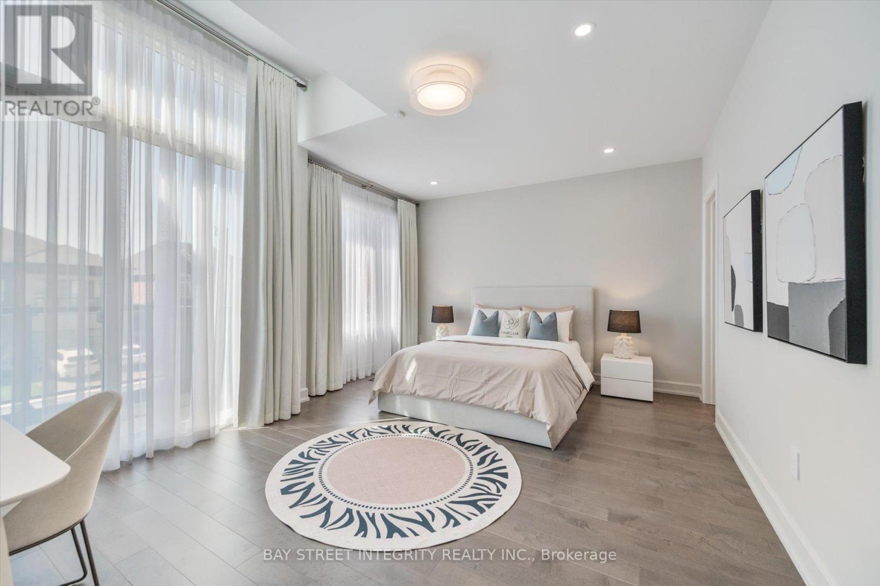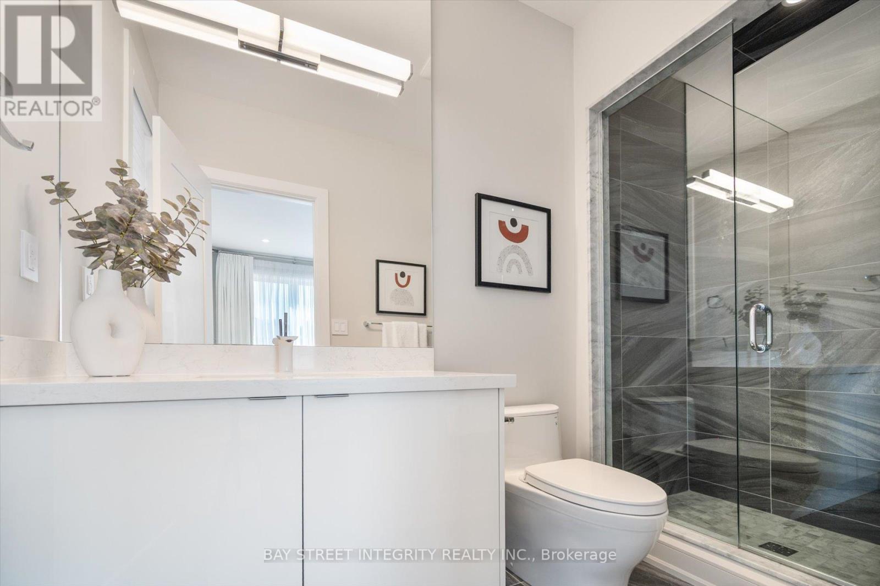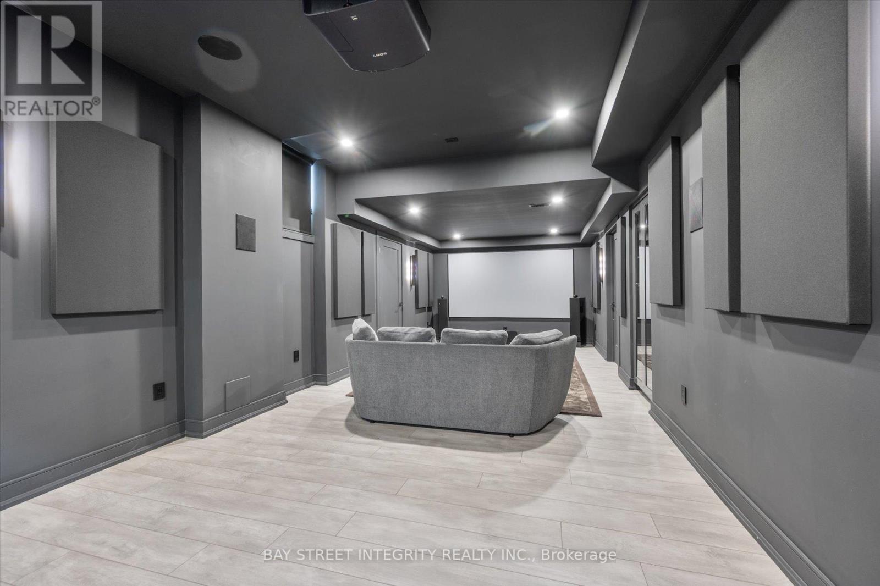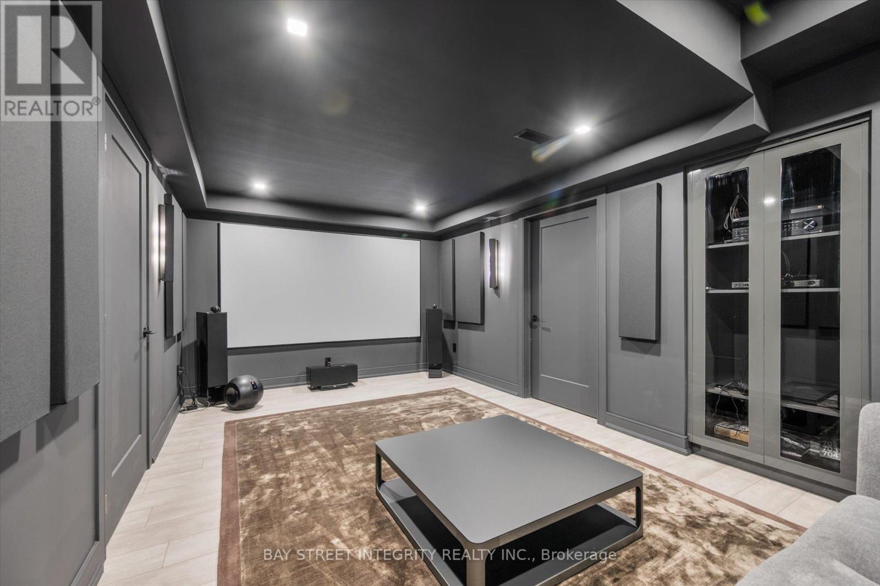6 Bedroom
6 Bathroom
3500 - 5000 sqft
Fireplace
Central Air Conditioning
Forced Air
$2,980,000
Welcome To 18 Aspy Crt, A Luxurious Contemporary Home Nestled In The Prestigious Patterson Neighborhood. $400K Spent On Upgrades! Main Floor Features 10 Ft Ceiling And Hardwood Floor. A Living/Family Room With A Fireplace Offers A Warm, Inviting Space For Both Relaxation & Gatherings. The Modern Gourmet Kitchen Designed For Enjoyable Cooking Features High-Ended Miele Appliances, Massive Marble Island, And Custom Cabinets That Make Meal Prep Efficient And Pleasurable. The Formal Dining Room Dedicated To Host Your Family & Friends In A Refined Setting. On The 2nd Floor, It Offers 9 Ft Ceiling, Skylight, And 4 Spacious Bedrooms. The Primary Bedroom Exudes A Luxurious, Hotel-Like Ambiance With Elegant Furnishings That Invites Relaxation. It Connects To A Stunning 6pc Ensuite Bathroom, Featuring A Soaking Tub, Double Glass-Enclosed Shower, Double Vanity, And Premium Fixtures For A Spa-Like Experience At Home. Other 3 Bedrooms All Features Large Window, A Walk-In Closet With Custom Organizers, And A Ensuite Bathrooms. The Professionally Finished Basement Offers 9 Ft Ceiling, An ample Recreation Area With A Wet Bar & Built-In Miele Wine Fridge. The Home Cinema Features A Large Screen & Built-In Bowers & Wilkins 7.1 Sound System, Delivering A True Theater-Like Experience In The Comfort Of Your Own Home. Thoughtfully Designed For Optimal Acoustics And Viewing, Its The Perfect Space For Movie Nights, Gaming, Or Streaming Your Favorite Shows. On The Other Side, There Is A Relaxing Sauna Room, Ideal For Unwinding & Rejuvenating In A Spa-Like Setting. A Cozy Bedroom With A Large Walk-In Closet/Storage Area, And A Stylish 3pc Bathroom For Added Convenience. The Prime Location Offers Unparalleled Convenience Near Mackenzie Health Hospital, Top Rated Schools (St Theresa Of Lisieux Catholic HS & Alexander Mackenzie HS), Maple GO Station, Community Centre, Hillcrest Mall, Parks & Trails, And An Array Of Shopping And Dining Options. (id:55499)
Property Details
|
MLS® Number
|
N12146152 |
|
Property Type
|
Single Family |
|
Community Name
|
Patterson |
|
Parking Space Total
|
6 |
Building
|
Bathroom Total
|
6 |
|
Bedrooms Above Ground
|
4 |
|
Bedrooms Below Ground
|
2 |
|
Bedrooms Total
|
6 |
|
Age
|
0 To 5 Years |
|
Basement Development
|
Partially Finished |
|
Basement Type
|
N/a (partially Finished) |
|
Construction Style Attachment
|
Detached |
|
Cooling Type
|
Central Air Conditioning |
|
Exterior Finish
|
Brick |
|
Fireplace Present
|
Yes |
|
Flooring Type
|
Hardwood |
|
Foundation Type
|
Concrete |
|
Half Bath Total
|
1 |
|
Heating Fuel
|
Natural Gas |
|
Heating Type
|
Forced Air |
|
Stories Total
|
2 |
|
Size Interior
|
3500 - 5000 Sqft |
|
Type
|
House |
|
Utility Water
|
Municipal Water |
Parking
Land
|
Acreage
|
No |
|
Sewer
|
Sanitary Sewer |
|
Size Depth
|
100 Ft ,8 In |
|
Size Frontage
|
50 Ft ,2 In |
|
Size Irregular
|
50.2 X 100.7 Ft |
|
Size Total Text
|
50.2 X 100.7 Ft |
Rooms
| Level |
Type |
Length |
Width |
Dimensions |
|
Second Level |
Primary Bedroom |
6.25 m |
4.47 m |
6.25 m x 4.47 m |
|
Second Level |
Bedroom 2 |
4.17 m |
4.2 m |
4.17 m x 4.2 m |
|
Second Level |
Bedroom 3 |
3.96 m |
3.96 m |
3.96 m x 3.96 m |
|
Second Level |
Bedroom 4 |
5.67 m |
3.96 m |
5.67 m x 3.96 m |
|
Basement |
Recreational, Games Room |
|
|
Measurements not available |
|
Basement |
Bedroom |
|
|
Measurements not available |
|
Main Level |
Living Room |
5.39 m |
4.63 m |
5.39 m x 4.63 m |
|
Main Level |
Family Room |
5.39 m |
5.79 m |
5.39 m x 5.79 m |
|
Main Level |
Kitchen |
5.18 m |
4.45 m |
5.18 m x 4.45 m |
|
Main Level |
Dining Room |
5.67 m |
4.45 m |
5.67 m x 4.45 m |
|
Main Level |
Office |
3.96 m |
3.96 m |
3.96 m x 3.96 m |
https://www.realtor.ca/real-estate/28307807/18-aspy-court-vaughan-patterson-patterson






