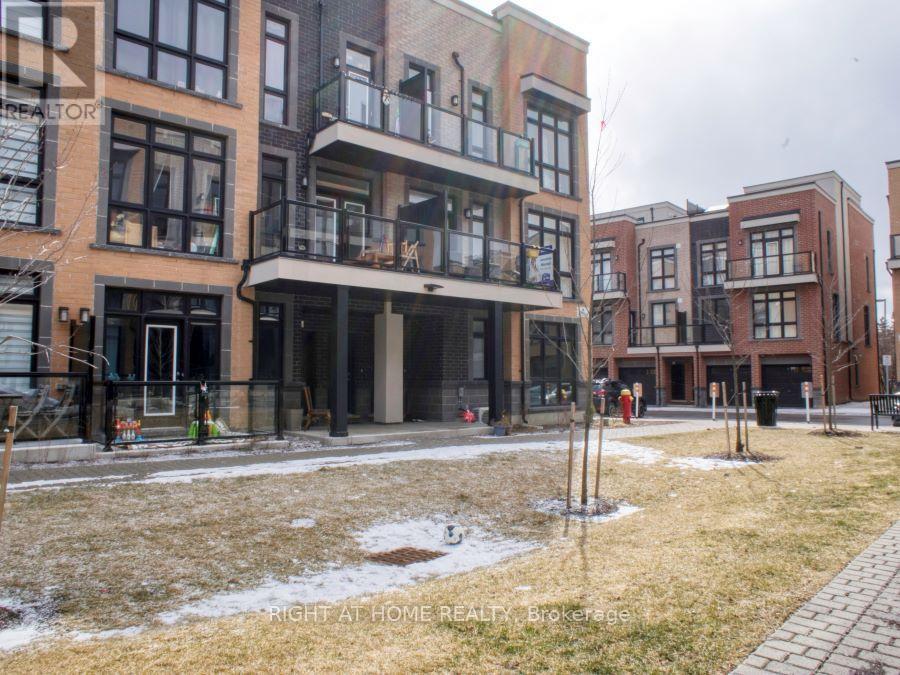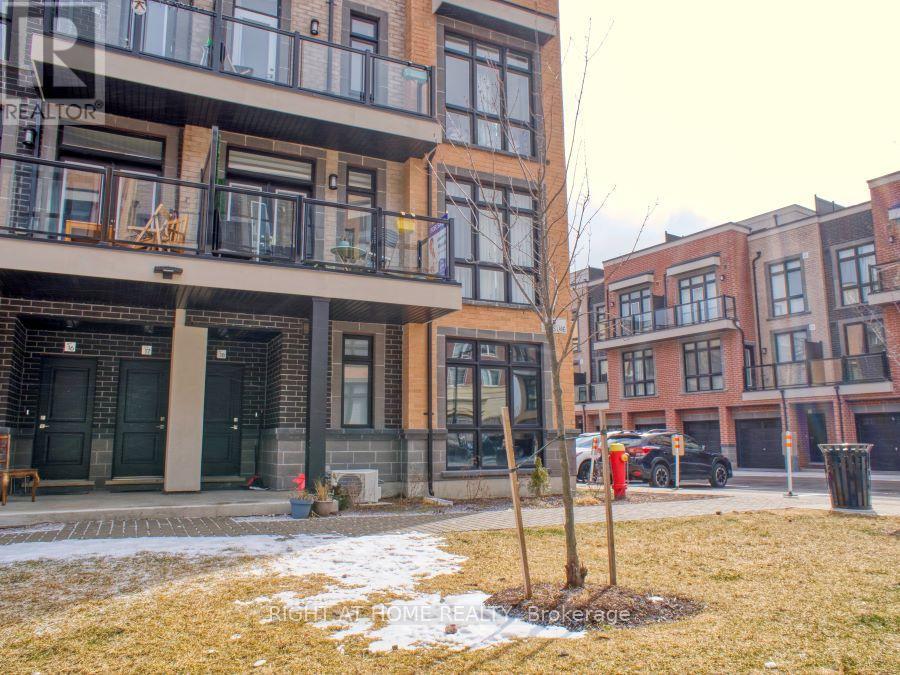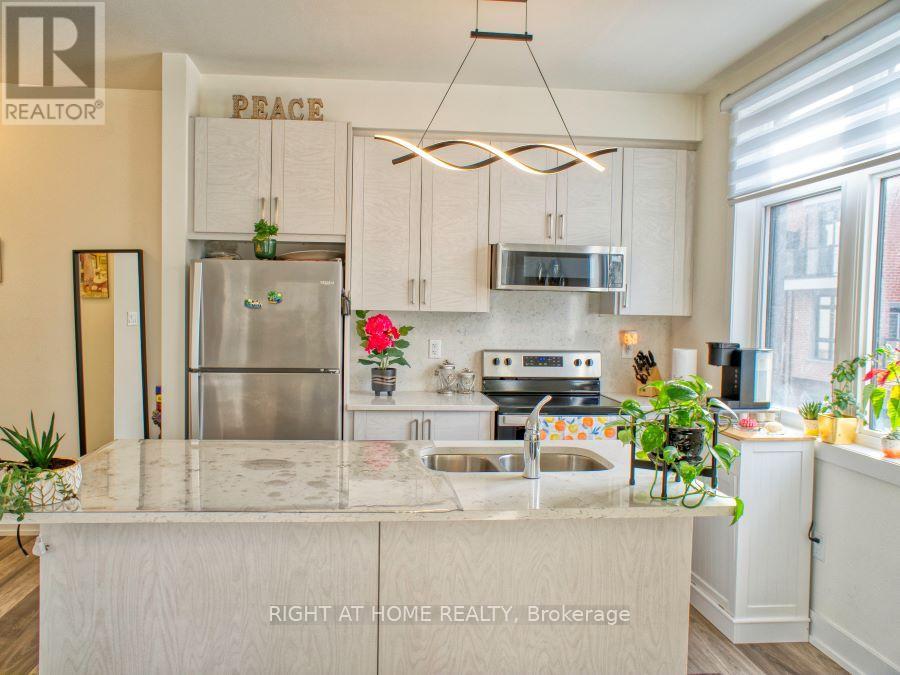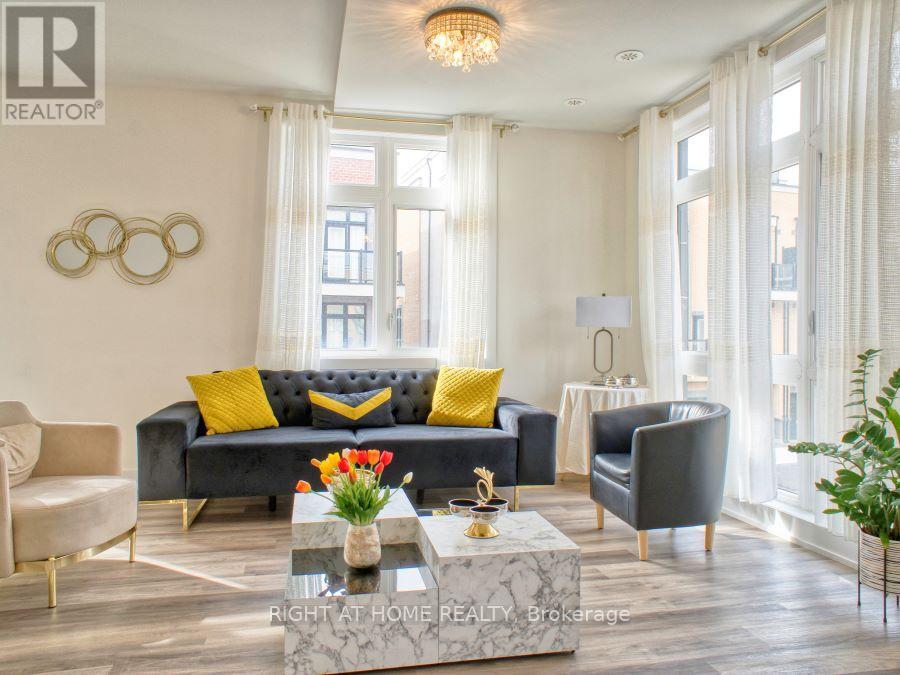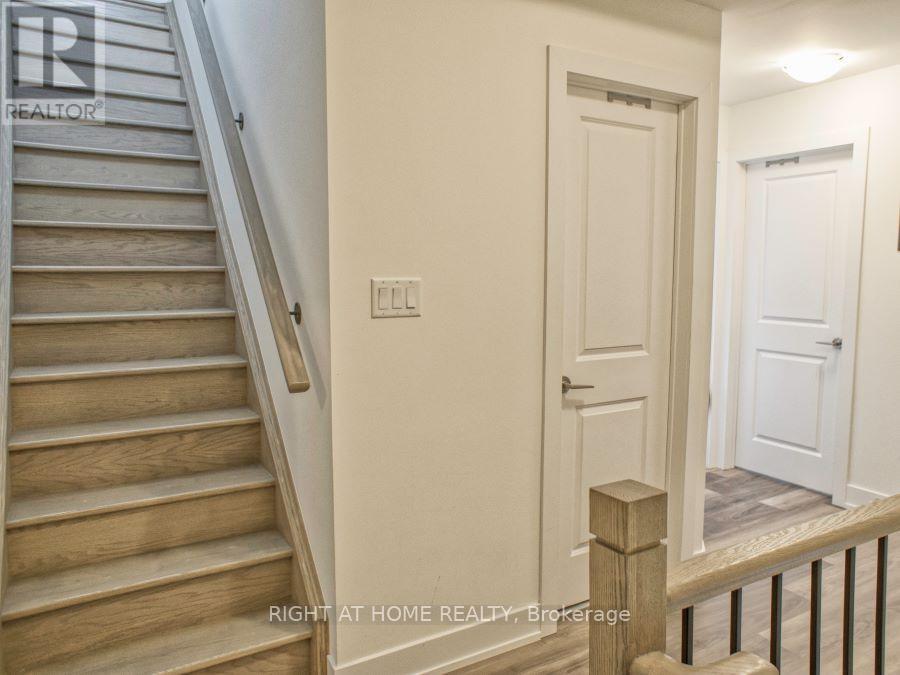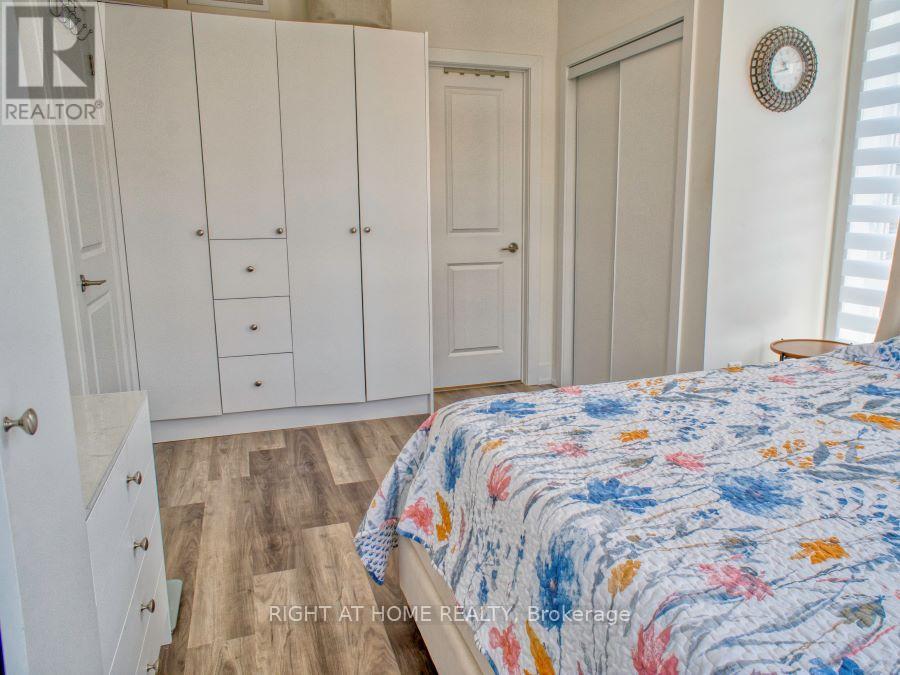18 - 8 Sayers Lane Richmond Hill (Oak Ridges), Ontario L4E 1J4
$899,888Maintenance, Common Area Maintenance
$215.43 Monthly
Maintenance, Common Area Maintenance
$215.43 MonthlyThis rare south-west facing corner unit is a standout, offering approx. 1,373 sq.ft. of bright, well-designed living space perfect for young professionals and growing families. The open and inviting layout features 2 generously sized bedrooms, 3 full bathrooms, 9' smooth ceilings, and a modern kitchen with quartz countertops, and stainless steel appliances. Enjoy nearly 450 sq.ft. of private outdoor space, including two balconies and an incredible 342 sq.ft. rooftop terrace with a gas BBQ rough-in. Whether you're enjoying the morning sun, working from home, or hosting weekend get-togethers with friends and family, this rooftop is your go-to spot for relaxing and entertaining. With large windows bringing in tons of natural light and relatively open views, the home is spacious and airy. You'll also love the convenience of a built-in private garage with its bonus storage space. Just steps from Yonge Street, you're close to transit, parks, Bond Lake, Wilcox lake, top-rated schools, trails, shops, restaurants, and places of worship everything you need in a family-friendly, walkable neighborhood. A rare opportunity that delivers space, sunlight, and location this is modern townhome living done right. (id:55499)
Property Details
| MLS® Number | N12049032 |
| Property Type | Single Family |
| Community Name | Oak Ridges |
| Community Features | Pet Restrictions |
| Features | In Suite Laundry |
| Parking Space Total | 1 |
Building
| Bathroom Total | 3 |
| Bedrooms Above Ground | 2 |
| Bedrooms Total | 2 |
| Age | 0 To 5 Years |
| Amenities | Visitor Parking |
| Appliances | Water Heater, Water Meter, Garage Door Opener Remote(s), Blinds, Dishwasher, Dryer, Microwave, Stove, Washer, Refrigerator |
| Cooling Type | Central Air Conditioning, Ventilation System |
| Exterior Finish | Brick Facing |
| Half Bath Total | 1 |
| Heating Fuel | Natural Gas |
| Heating Type | Forced Air |
| Size Interior | 1200 - 1399 Sqft |
| Type | Row / Townhouse |
Parking
| Garage |
Land
| Acreage | No |
| Zoning Description | Gc2 |
Rooms
| Level | Type | Length | Width | Dimensions |
|---|---|---|---|---|
| Main Level | Dining Room | 2.74 m | 2.71 m | 2.74 m x 2.71 m |
| Main Level | Family Room | 3.93 m | 2.71 m | 3.93 m x 2.71 m |
| Main Level | Kitchen | 3.93 m | 3.27 m | 3.93 m x 3.27 m |
| Upper Level | Primary Bedroom | 3.22 m | 4.39 m | 3.22 m x 4.39 m |
| Upper Level | Bedroom | 2.54 m | 3.3 m | 2.54 m x 3.3 m |
https://www.realtor.ca/real-estate/28091277/18-8-sayers-lane-richmond-hill-oak-ridges-oak-ridges
Interested?
Contact us for more information

