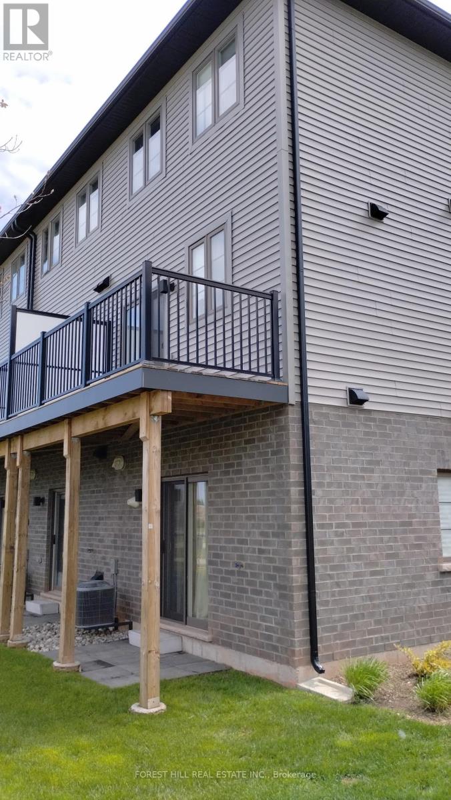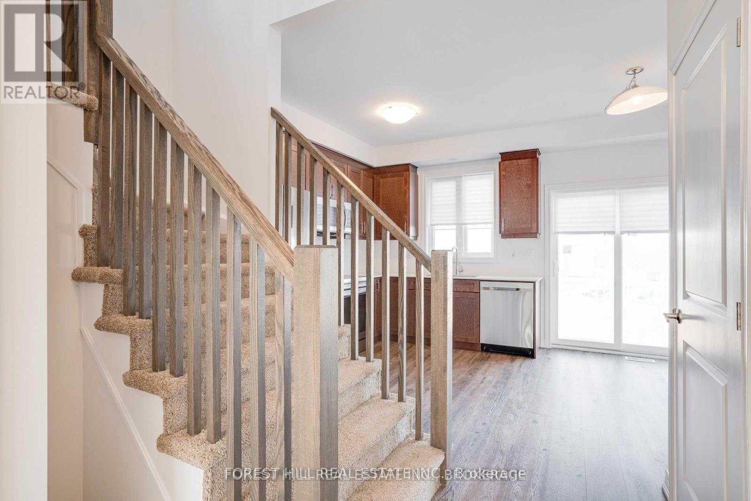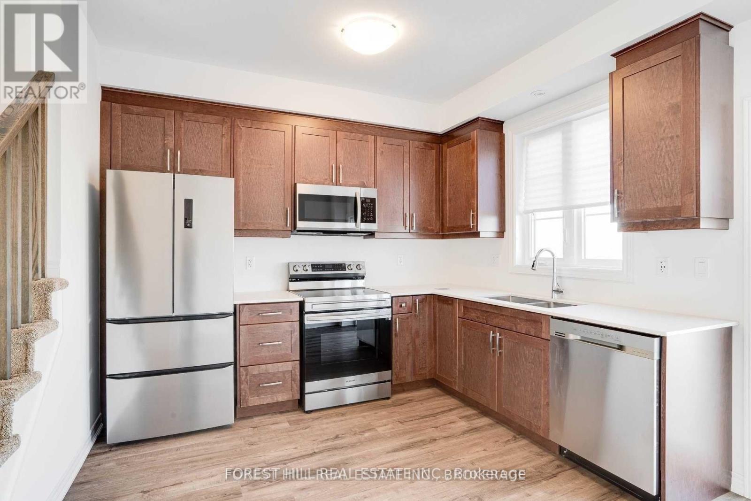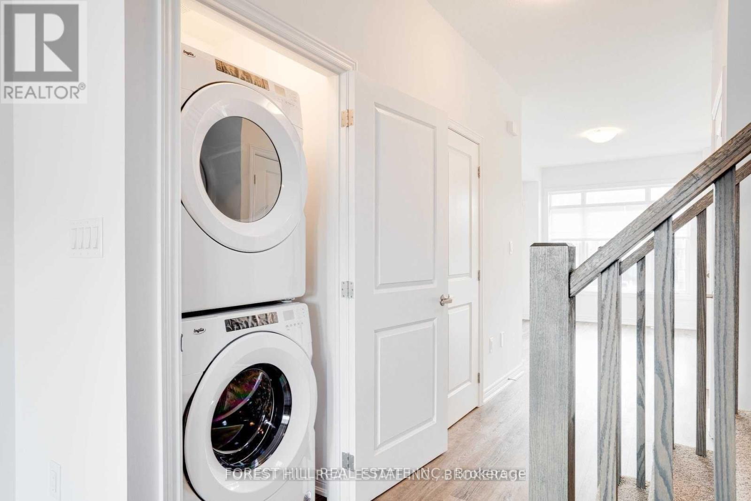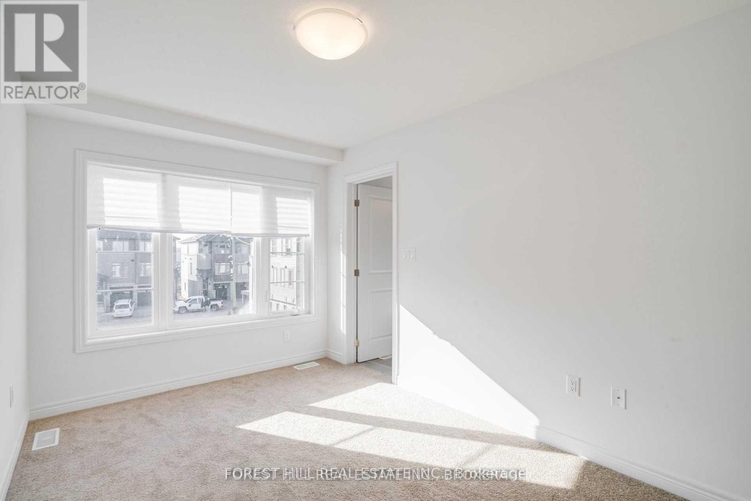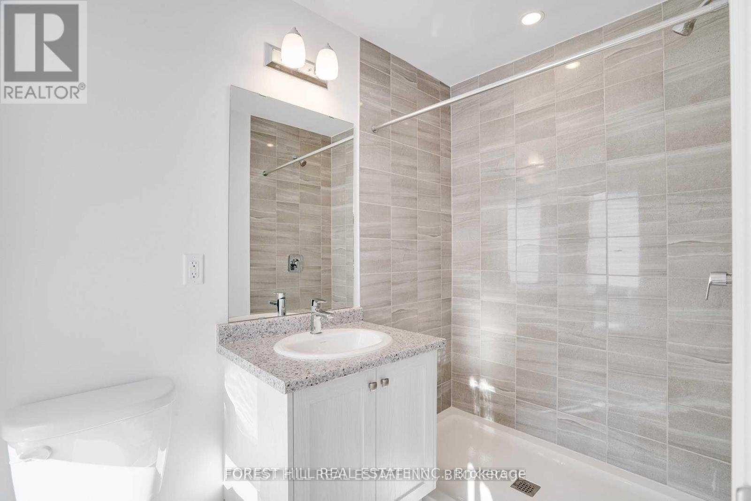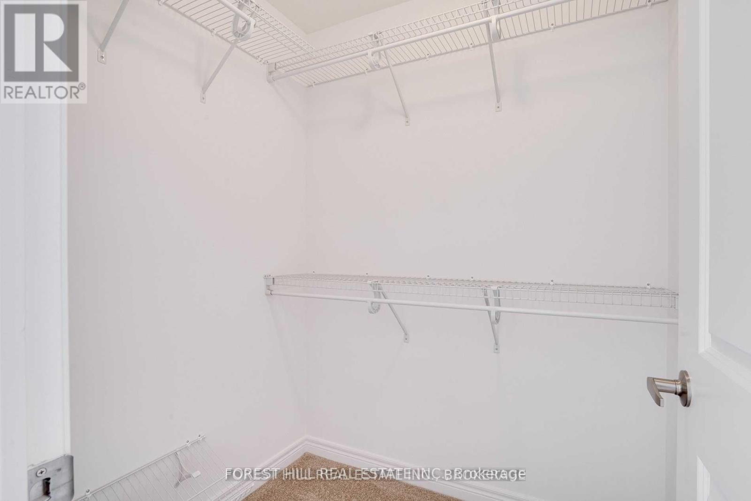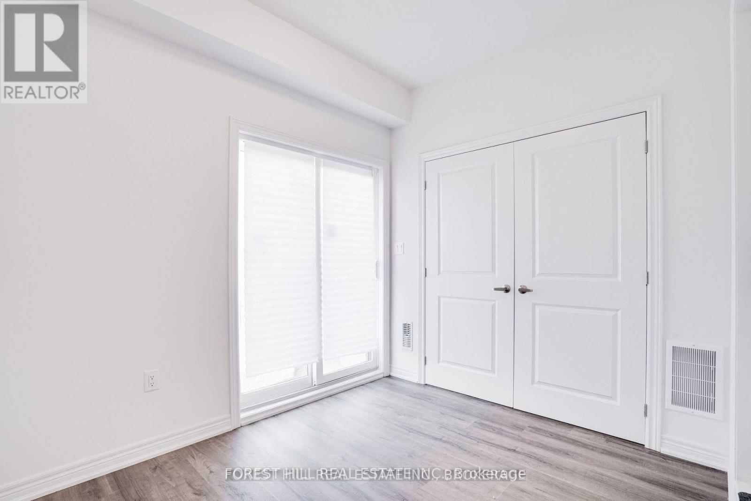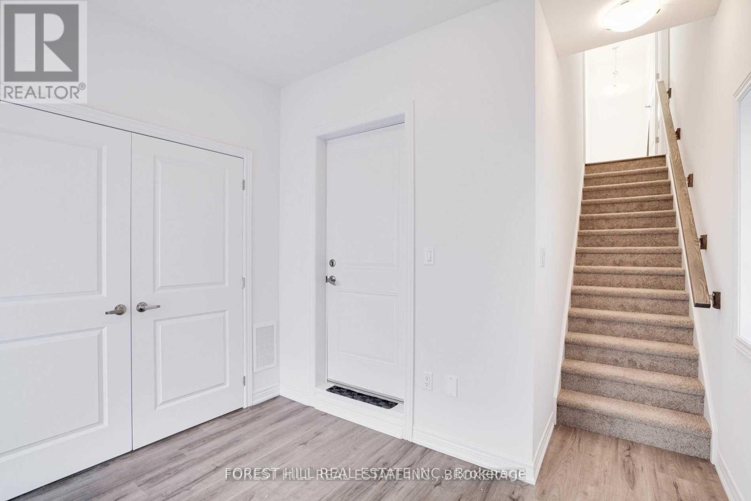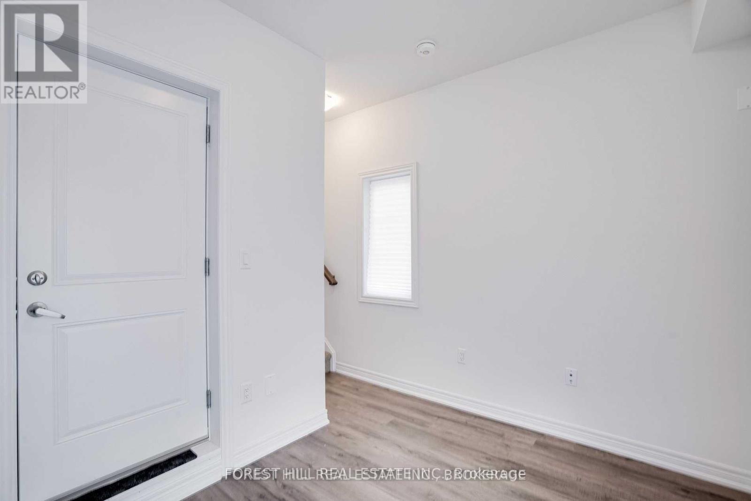3 Bedroom
3 Bathroom
1100 - 1500 sqft
Central Air Conditioning
Forced Air
$2,700 Monthly
Newly Built by Losani Homes, this end-unit townhome is bright and spacious 3-bedroom, 3-bathroom townhome located in a fantastic Hamilton location! The main floor boasts, 9' ceilings, laminate flooring, large windows, and a modern kitchen with a walkout to a private deck, perfect for enjoying your morning coffee or entertaining guests. The primary bedroom features a large walk-in-closet and a 4-piece ensuite. A versatile lower-level walkout, this space can be used as a home office, fourth bedroom, or even a craft room and includes a private walkout to your own patio. Top 3 reasons to consider this as your next home:* Prime location close to amenities, restaurants, retail shopping* Easy access to highways for a seamless commute* Bright and airy living spaces with multiple walkouts. (id:55499)
Property Details
|
MLS® Number
|
X12041673 |
|
Property Type
|
Single Family |
|
Community Name
|
Parkview |
|
Amenities Near By
|
Park, Place Of Worship, Schools |
|
Community Features
|
Community Centre |
|
Features
|
Ravine |
|
Parking Space Total
|
2 |
Building
|
Bathroom Total
|
3 |
|
Bedrooms Above Ground
|
3 |
|
Bedrooms Total
|
3 |
|
Appliances
|
Water Heater, Water Meter, Dishwasher, Dryer, Stove, Washer, Window Coverings, Refrigerator |
|
Basement Development
|
Finished |
|
Basement Features
|
Separate Entrance, Walk Out |
|
Basement Type
|
N/a (finished) |
|
Construction Style Attachment
|
Semi-detached |
|
Cooling Type
|
Central Air Conditioning |
|
Exterior Finish
|
Aluminum Siding, Brick |
|
Fire Protection
|
Smoke Detectors |
|
Flooring Type
|
Tile, Laminate |
|
Foundation Type
|
Unknown |
|
Half Bath Total
|
1 |
|
Heating Fuel
|
Natural Gas |
|
Heating Type
|
Forced Air |
|
Stories Total
|
3 |
|
Size Interior
|
1100 - 1500 Sqft |
|
Type
|
House |
|
Utility Water
|
Municipal Water |
Parking
Land
|
Acreage
|
No |
|
Land Amenities
|
Park, Place Of Worship, Schools |
|
Sewer
|
Sanitary Sewer |
Rooms
| Level |
Type |
Length |
Width |
Dimensions |
|
Second Level |
Bathroom |
3 m |
4 m |
3 m x 4 m |
|
Second Level |
Bathroom |
3 m |
4 m |
3 m x 4 m |
|
Second Level |
Primary Bedroom |
9.2 m |
12.4 m |
9.2 m x 12.4 m |
|
Second Level |
Bedroom 2 |
6 m |
8.11 m |
6 m x 8.11 m |
|
Second Level |
Bedroom 3 |
7 m |
9.9 m |
7 m x 9.9 m |
|
Main Level |
Bathroom |
2 m |
3 m |
2 m x 3 m |
|
Main Level |
Living Room |
10.4 m |
13.2 m |
10.4 m x 13.2 m |
|
Main Level |
Dining Room |
10.4 m |
13.2 m |
10.4 m x 13.2 m |
|
Main Level |
Kitchen |
7.6 m |
6.9 m |
7.6 m x 6.9 m |
|
Main Level |
Eating Area |
7.6 m |
6.9 m |
7.6 m x 6.9 m |
|
Main Level |
Laundry Room |
1 m |
3 m |
1 m x 3 m |
|
In Between |
Recreational, Games Room |
11 m |
8.2 m |
11 m x 8.2 m |
Utilities
|
Cable
|
Installed |
|
Sewer
|
Installed |
https://www.realtor.ca/real-estate/28074619/18-575-woodward-avenue-hamilton-parkview-parkview


