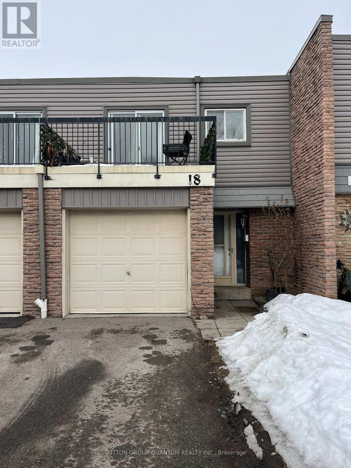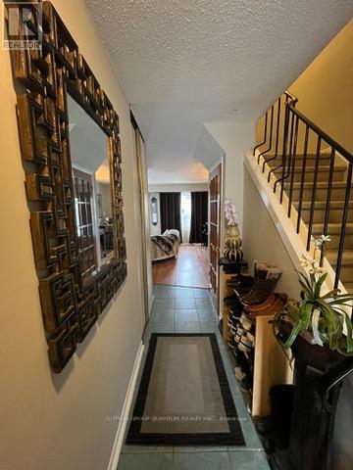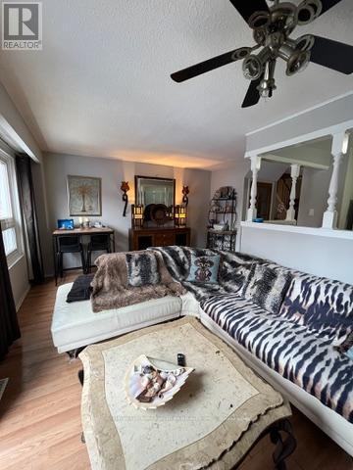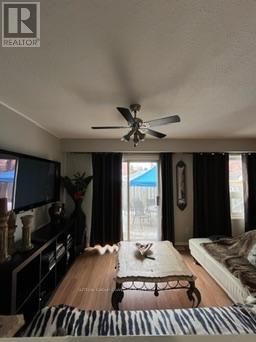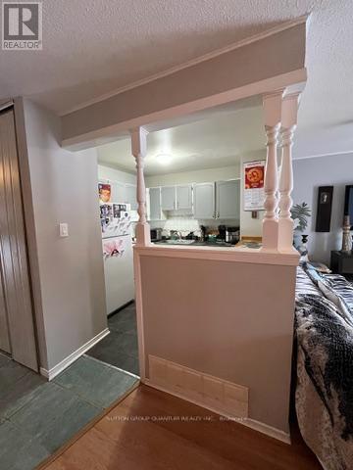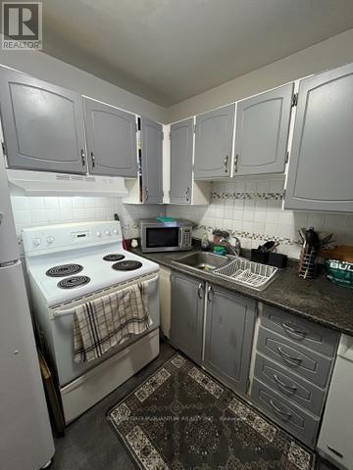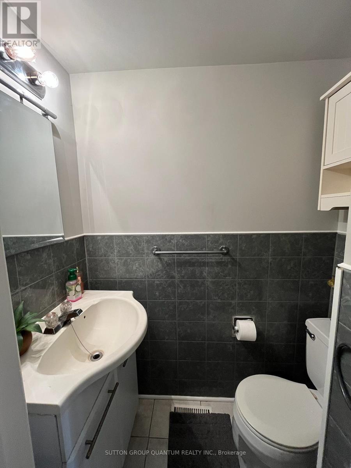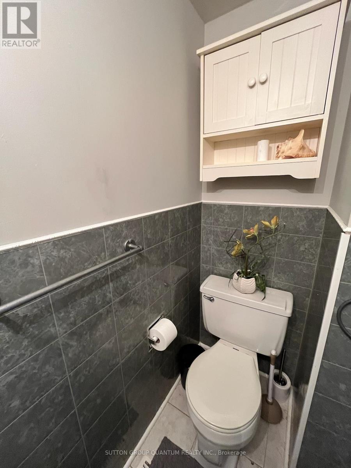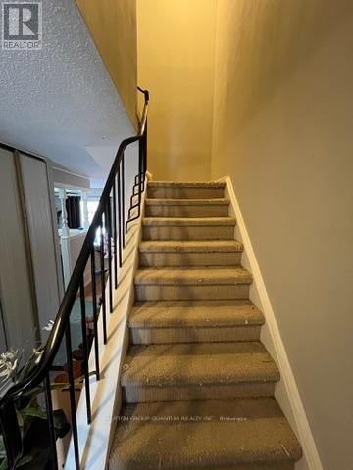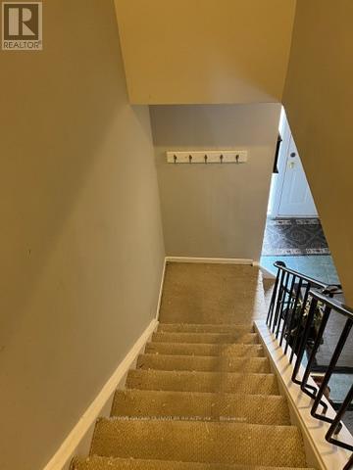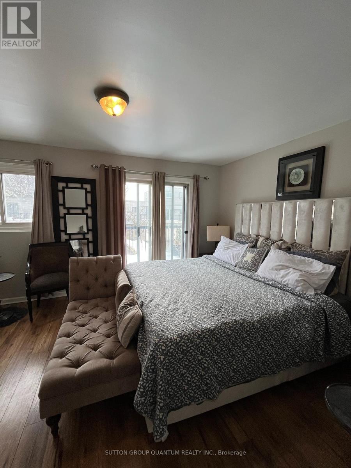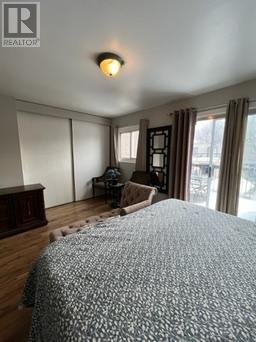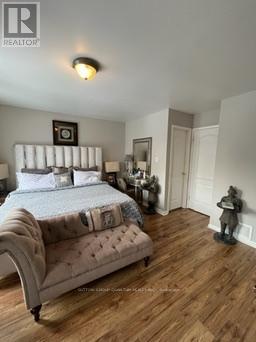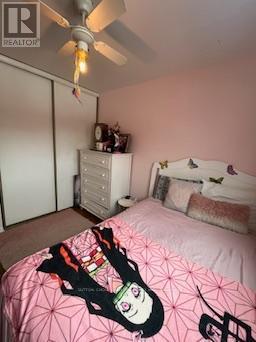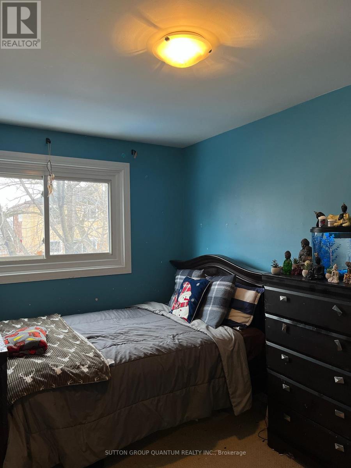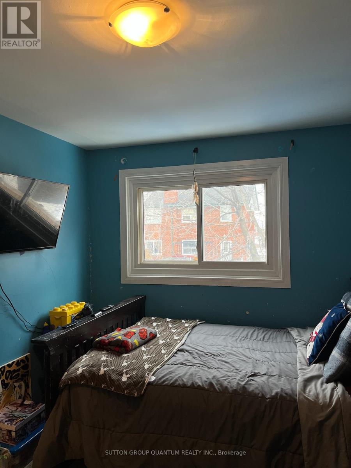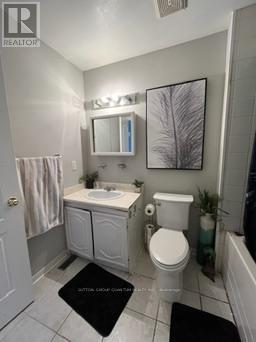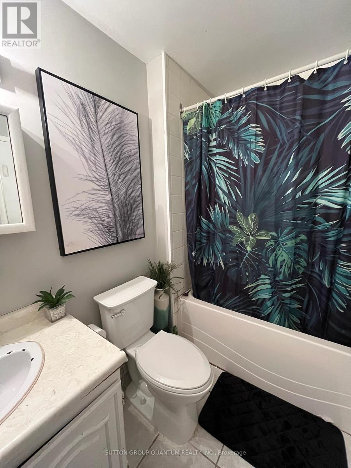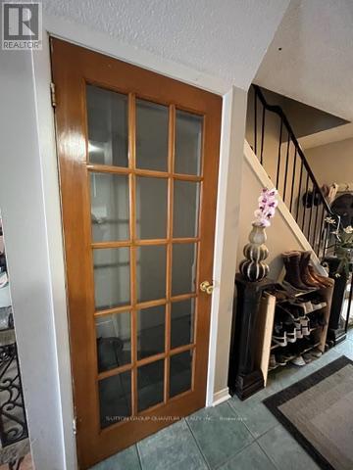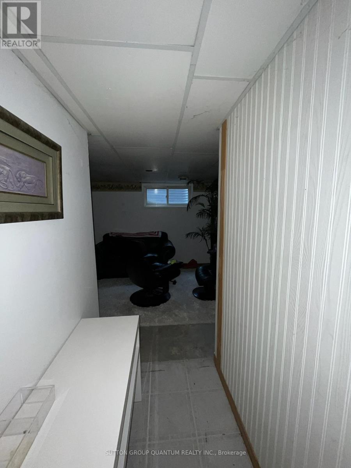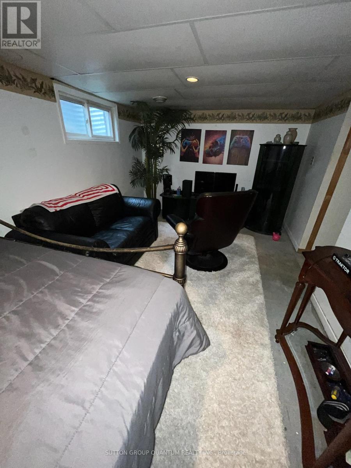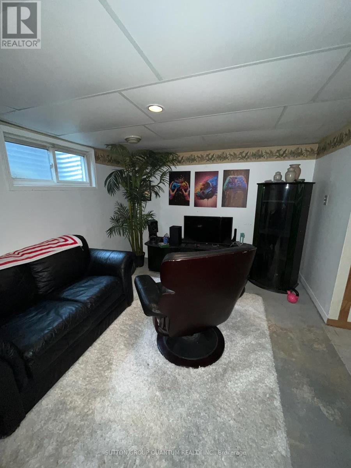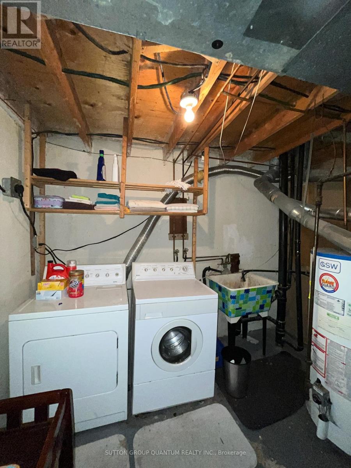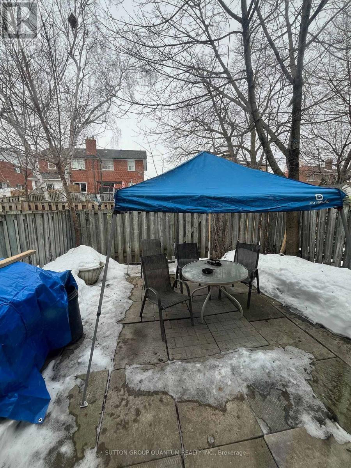18 - 2315 Bromsgrove Road Mississauga (Clarkson), Ontario L5J 4A6
$699,000Maintenance, Water, Parking, Common Area Maintenance
$520 Monthly
Maintenance, Water, Parking, Common Area Maintenance
$520 MonthlyWelcome to this beautiful 3-bedroom, 2-bathroom townhome in the heart of Clarkson, Mississauga! Located in a family-friendly neighbourhood, this spacious and well-maintained home offers the perfect combination of comfort, convenience, and modern living. 3 Spacious Bedrooms & 2 Bathrooms. Perfect for families or first-time buyers. Bright & Open Concept Living Space; Large windows bring in ample natural light. Fully equipped kitchen, Plenty of storage, modern appliances, and breakfast area. Private Backyard Ideal for relaxing, or entertaining. 1-Car Garage + Additional Driveway Parking. Top-Rated Schools nearby: Clarkson Secondary School (walking distance), St. Helen Catholic School, Hillside Public School. Nearby Shopping & Entertainment: Clarkson Village (boutique shops, cafés, and restaurants), Sheridan Centre & South Common Mall, Costco, Walmart, and grocery stores nearby. Transit & Highways: Clarkson GO Station (5-minute drive), Easy commute to downtown Toronto- QEW & Highway 403 Access- Quick connections to surrounding cities. Nearby Parks & Recreation: Lakeside Park & Rattray Marsh Conservation Area, Meadow Wood Park & Trails, Clarkson Community Centre (pool, fitness, library). This move-in-ready home is a fantastic opportunity for families, young professionals, or investors looking for a prime location with a quiet neighbourhood. Don't miss out on this rare find! (id:55499)
Property Details
| MLS® Number | W11997627 |
| Property Type | Single Family |
| Community Name | Clarkson |
| Amenities Near By | Hospital, Marina, Park, Schools |
| Community Features | Pet Restrictions |
| Features | Lighting, Balcony, Paved Yard, Guest Suite |
| Parking Space Total | 2 |
| Structure | Playground, Patio(s), Porch |
Building
| Bathroom Total | 2 |
| Bedrooms Above Ground | 3 |
| Bedrooms Total | 3 |
| Age | 31 To 50 Years |
| Amenities | Visitor Parking, Separate Electricity Meters |
| Appliances | Water Heater, Water Meter, All |
| Basement Development | Partially Finished |
| Basement Type | N/a (partially Finished) |
| Cooling Type | Central Air Conditioning, Air Exchanger, Ventilation System |
| Exterior Finish | Brick, Vinyl Siding |
| Fire Protection | Smoke Detectors |
| Foundation Type | Unknown, Concrete |
| Half Bath Total | 1 |
| Heating Fuel | Natural Gas |
| Heating Type | Forced Air |
| Stories Total | 2 |
| Size Interior | 700 - 799 Sqft |
| Type | Row / Townhouse |
Parking
| Garage |
Land
| Acreage | No |
| Fence Type | Fenced Yard |
| Land Amenities | Hospital, Marina, Park, Schools |
| Zoning Description | Rm4/rm5 |
Rooms
| Level | Type | Length | Width | Dimensions |
|---|---|---|---|---|
| Second Level | Primary Bedroom | 3.45 m | 4.75 m | 3.45 m x 4.75 m |
| Second Level | Bedroom | 3.5 m | 2.5 m | 3.5 m x 2.5 m |
| Second Level | Bedroom | 3 m | 2 m | 3 m x 2 m |
| Second Level | Bathroom | 1 m | Measurements not available x 1 m | |
| Basement | Family Room | 5 m | 3.6 m | 5 m x 3.6 m |
| Basement | Laundry Room | Measurements not available | ||
| Main Level | Living Room | 4.4 m | 2.5 m | 4.4 m x 2.5 m |
| Main Level | Dining Room | 3.15 m | 3 m | 3.15 m x 3 m |
| Main Level | Kitchen | 2.75 m | 2.8 m | 2.75 m x 2.8 m |
| Main Level | Bathroom | Measurements not available |
https://www.realtor.ca/real-estate/27973928/18-2315-bromsgrove-road-mississauga-clarkson-clarkson
Interested?
Contact us for more information

