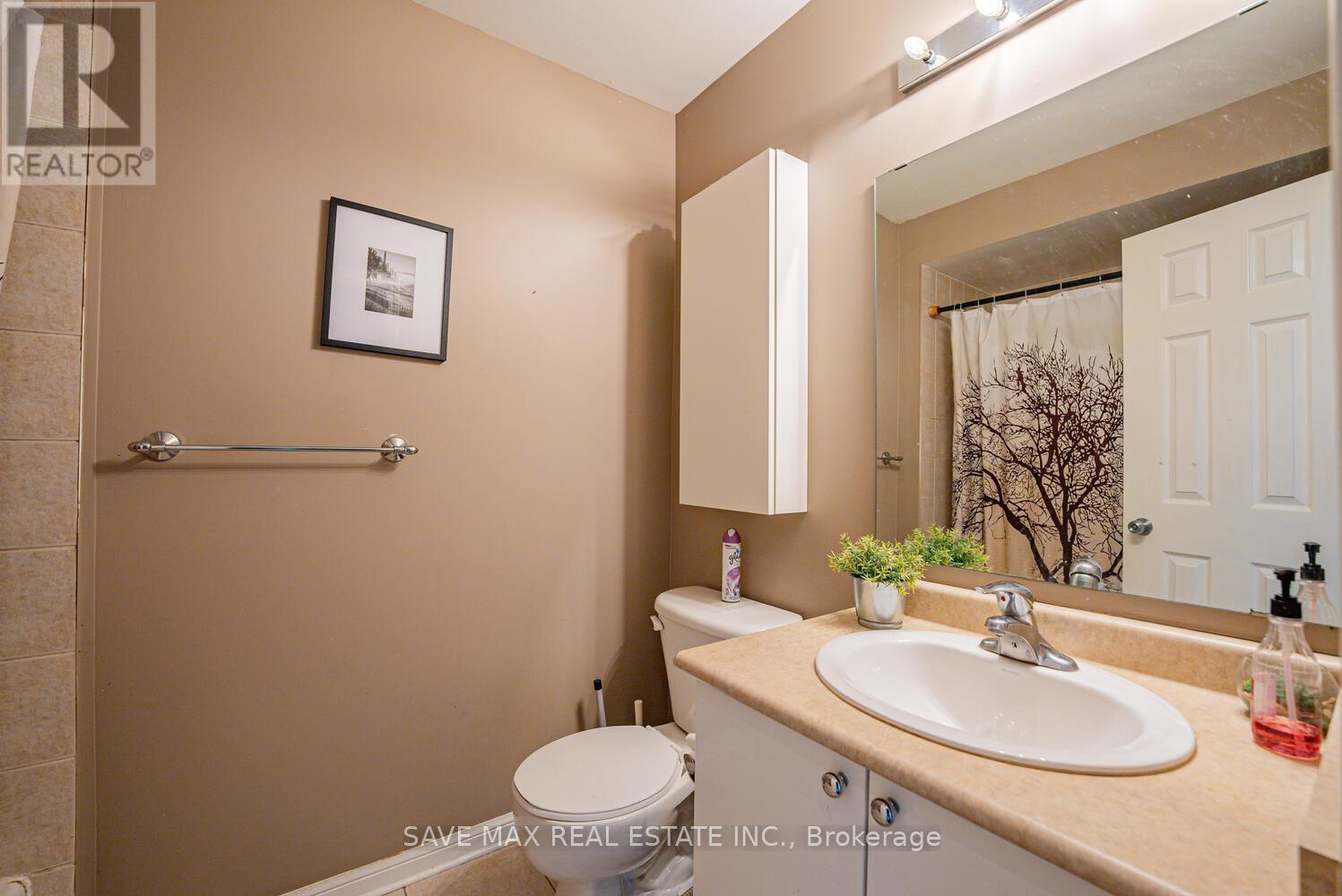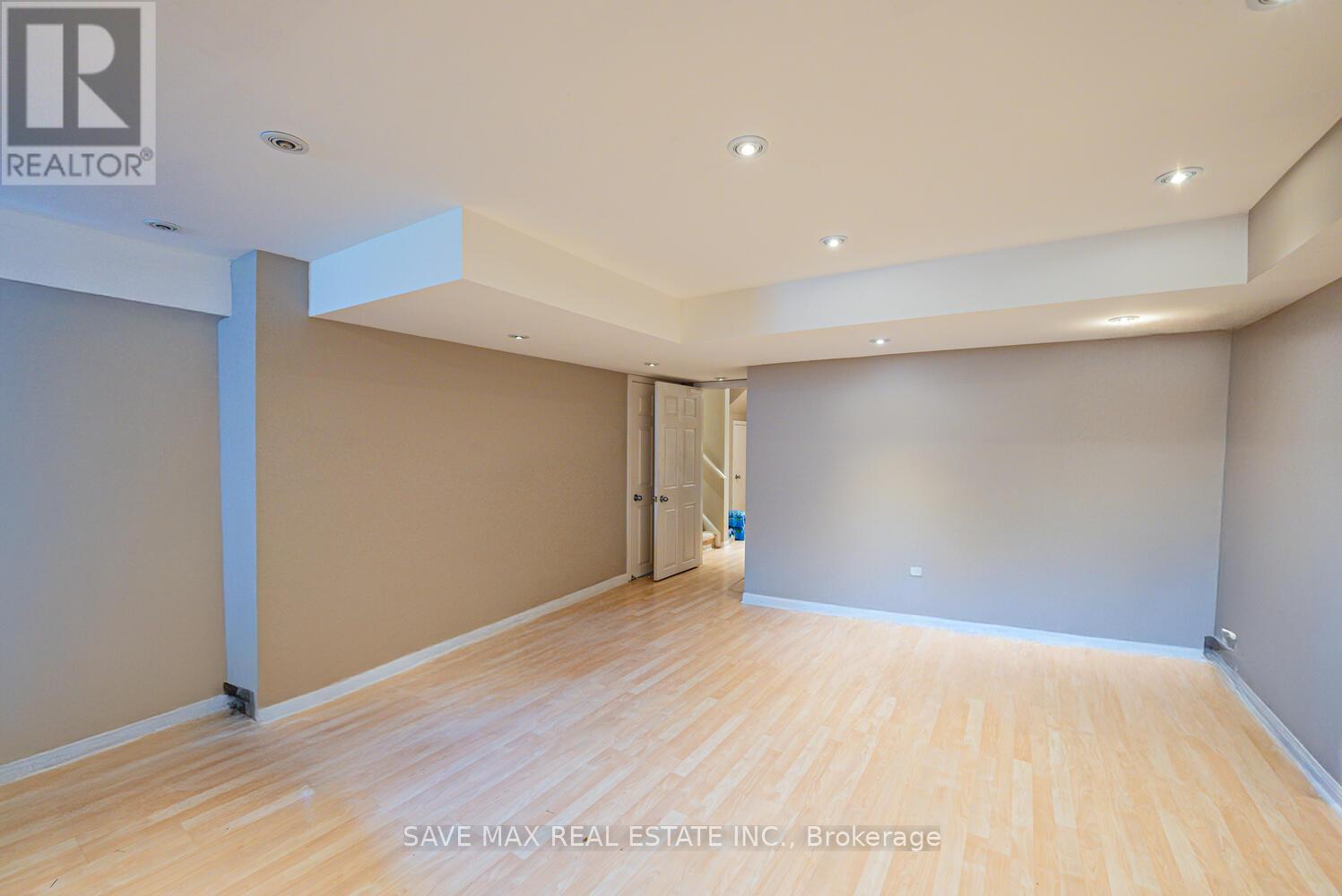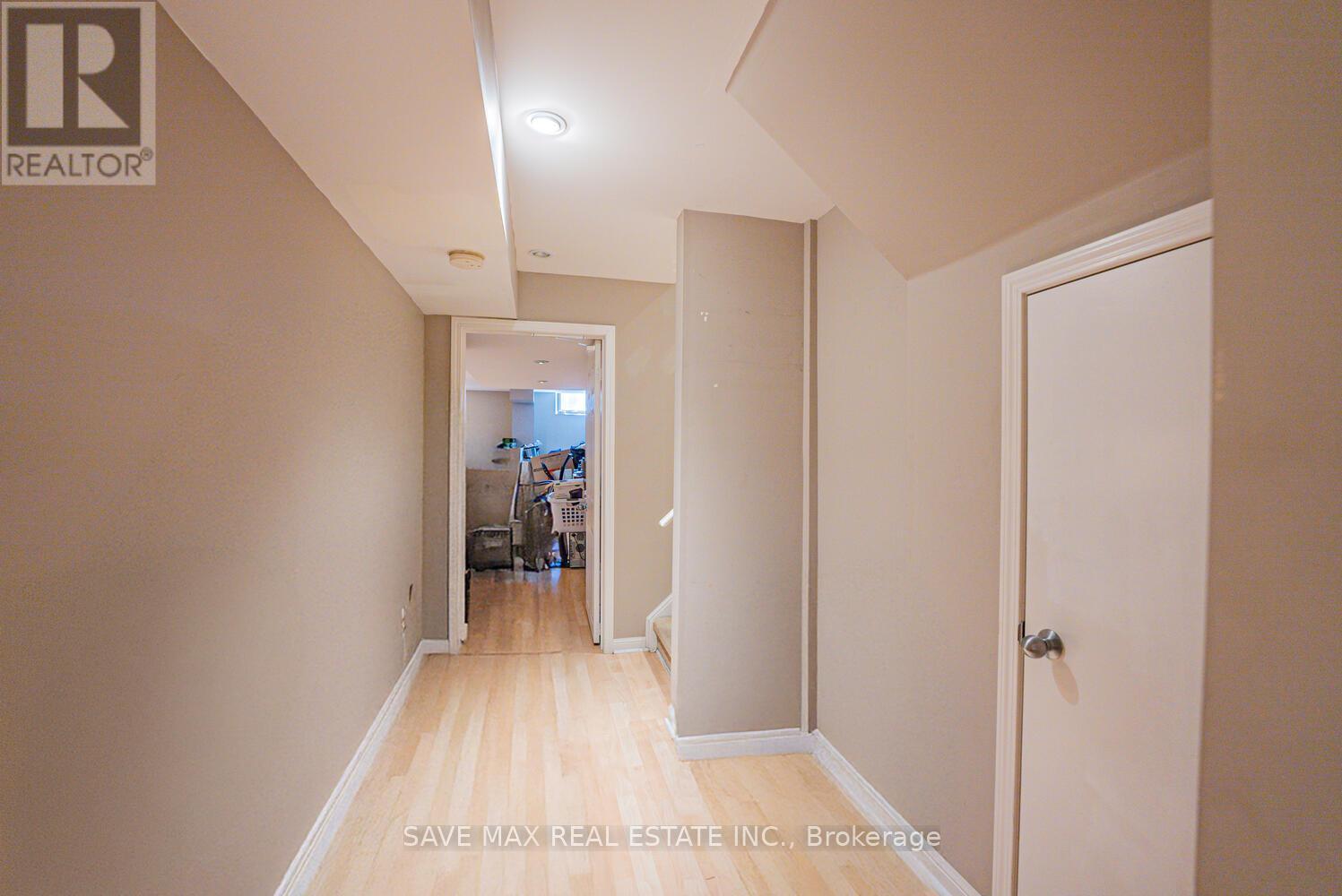18 - 2270 Britania Road W Mississauga (Streetsville), Ontario L5M 2G8
$949,999Maintenance,
$316 Monthly
Maintenance,
$316 MonthlyBeautiful 3-Bedroom Semi-Detached Home in the Desirable Streetsville Community and Top-Ranked Vista Heights School District! Minutes from all amenities, Heartland town centre. This bright and spacious home features 9 ft ceilings on the main floor with an open-concept living and dining area, elegant hardwood flooring, LED pot lights, and Cat 6 wiring for cable and internet throughout. The modern kitchen includes a stylish backsplash and breakfast bar. Both the primary and second bedrooms offer walk-in closets. The professionally finished basement boasts upgraded windows and an inside entry from the garage. Conveniently located near Highways 401, 403, 407, GO Station, and public transit (id:55499)
Open House
This property has open houses!
1:00 pm
Ends at:3:00 pm
Property Details
| MLS® Number | W12137271 |
| Property Type | Single Family |
| Community Name | Streetsville |
| Amenities Near By | Hospital, Park, Public Transit, Schools |
| Community Features | Pet Restrictions |
| Parking Space Total | 2 |
Building
| Bathroom Total | 4 |
| Bedrooms Above Ground | 3 |
| Bedrooms Total | 3 |
| Age | 16 To 30 Years |
| Basement Development | Finished |
| Basement Type | N/a (finished) |
| Cooling Type | Central Air Conditioning |
| Exterior Finish | Brick, Vinyl Siding |
| Flooring Type | Hardwood, Tile, Laminate |
| Half Bath Total | 2 |
| Heating Fuel | Electric |
| Heating Type | Forced Air |
| Stories Total | 2 |
| Size Interior | 1600 - 1799 Sqft |
Parking
| Attached Garage | |
| Garage |
Land
| Acreage | No |
| Land Amenities | Hospital, Park, Public Transit, Schools |
Rooms
| Level | Type | Length | Width | Dimensions |
|---|---|---|---|---|
| Second Level | Bathroom | Measurements not available | ||
| Second Level | Bathroom | Measurements not available | ||
| Second Level | Primary Bedroom | 3.23 m | 5.18 m | 3.23 m x 5.18 m |
| Second Level | Bedroom 2 | 3.05 m | 4.15 m | 3.05 m x 4.15 m |
| Second Level | Bedroom 3 | 2.84 m | 4.15 m | 2.84 m x 4.15 m |
| Basement | Office | 2.8 m | 3.05 m | 2.8 m x 3.05 m |
| Basement | Great Room | 9.01 m | 7.14 m | 9.01 m x 7.14 m |
| Basement | Bathroom | Measurements not available | ||
| Ground Level | Living Room | 5.91 m | 3.36 m | 5.91 m x 3.36 m |
| Ground Level | Dining Room | 3.11 m | 3.78 m | 3.11 m x 3.78 m |
| Ground Level | Kitchen | 2.8 m | 3.05 m | 2.8 m x 3.05 m |
| Ground Level | Bathroom | Measurements not available |
Interested?
Contact us for more information













































