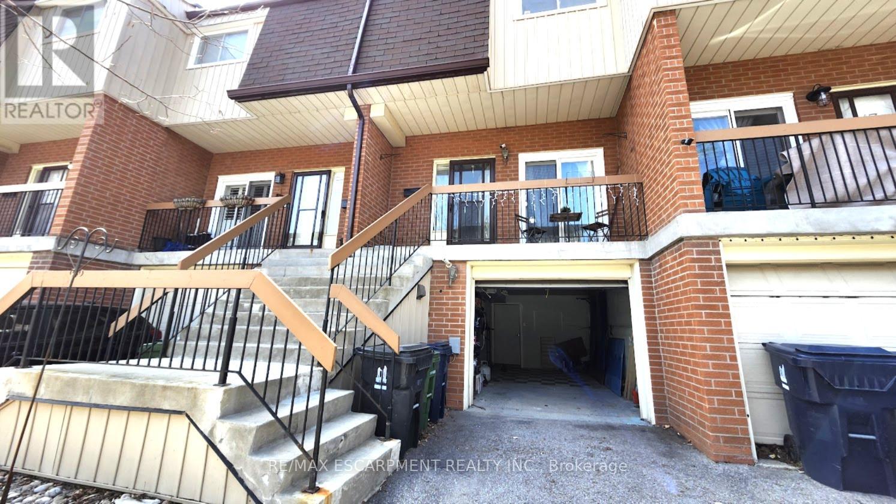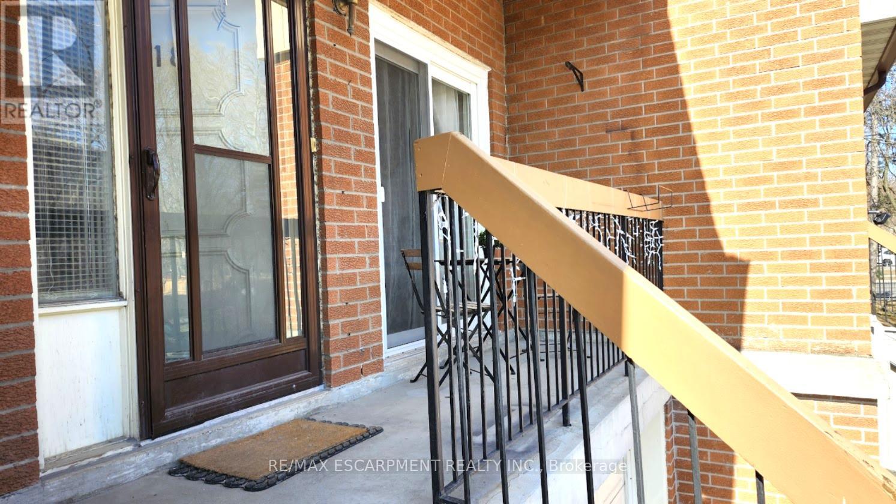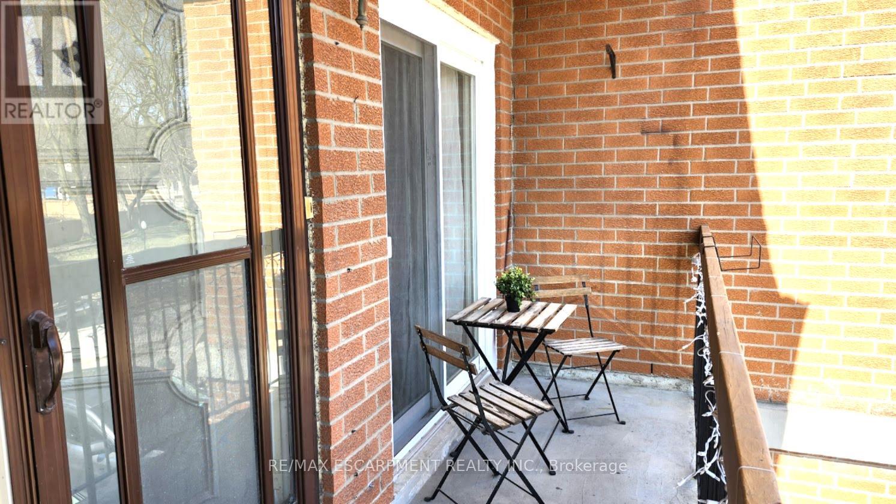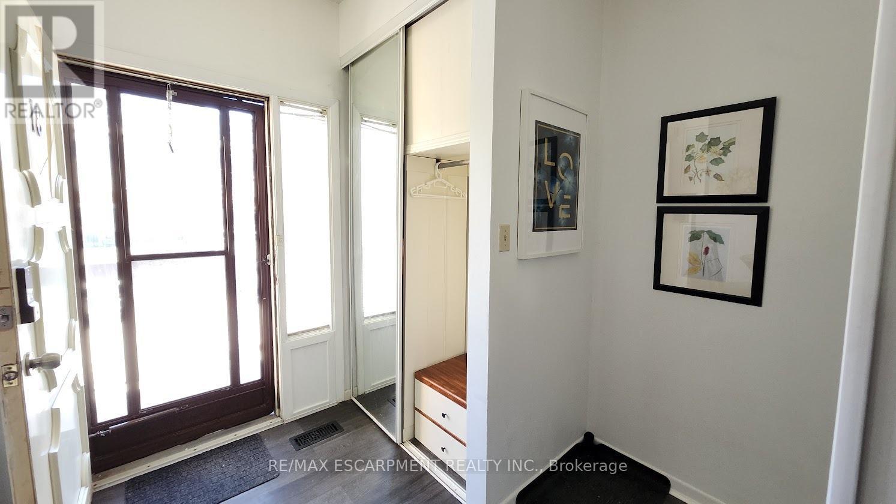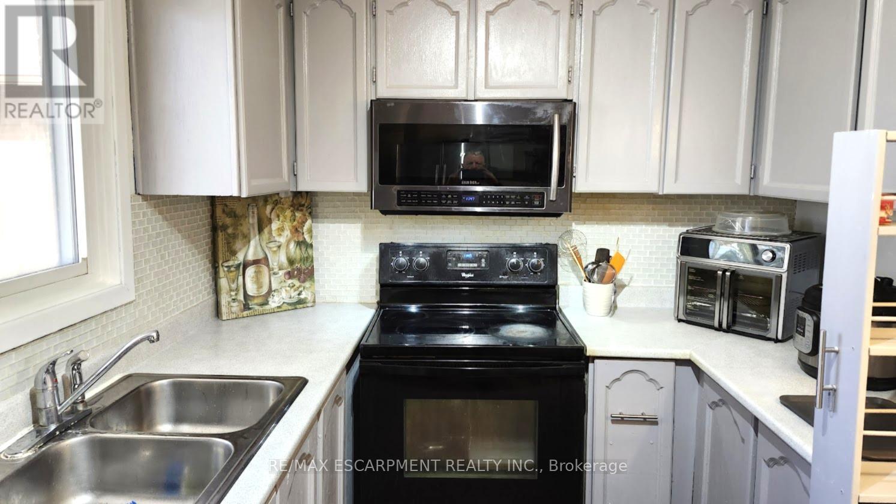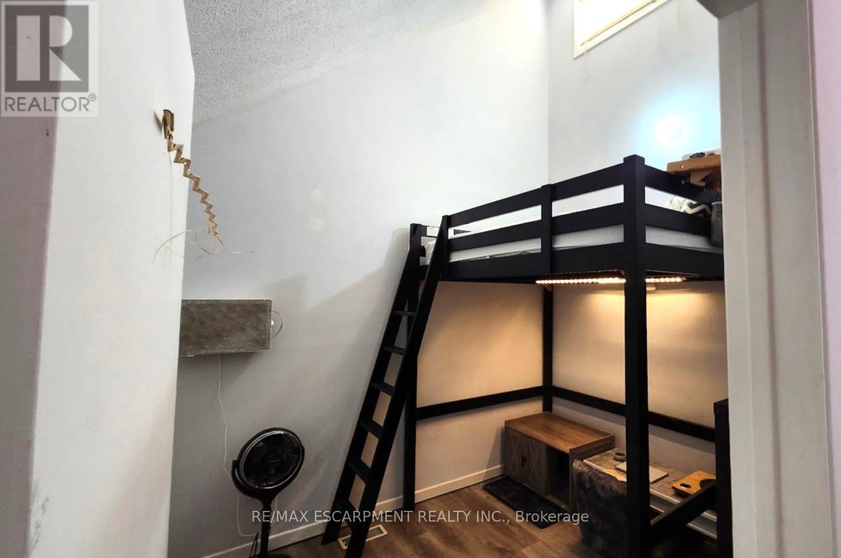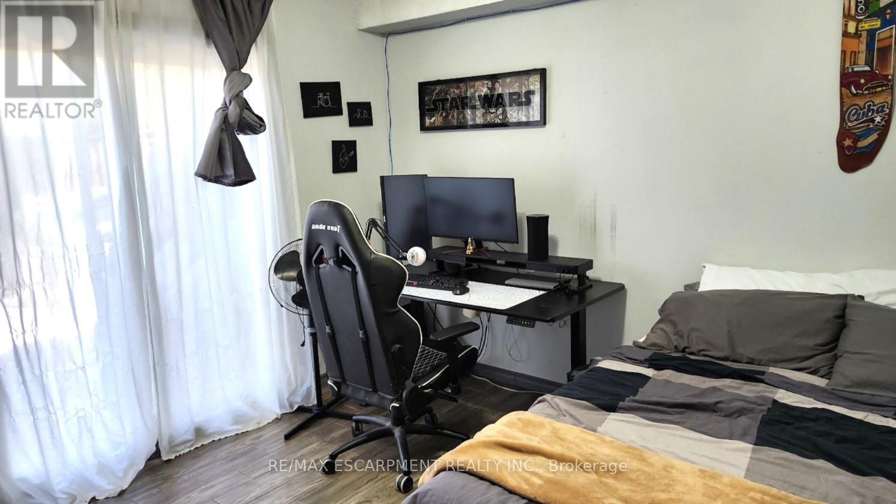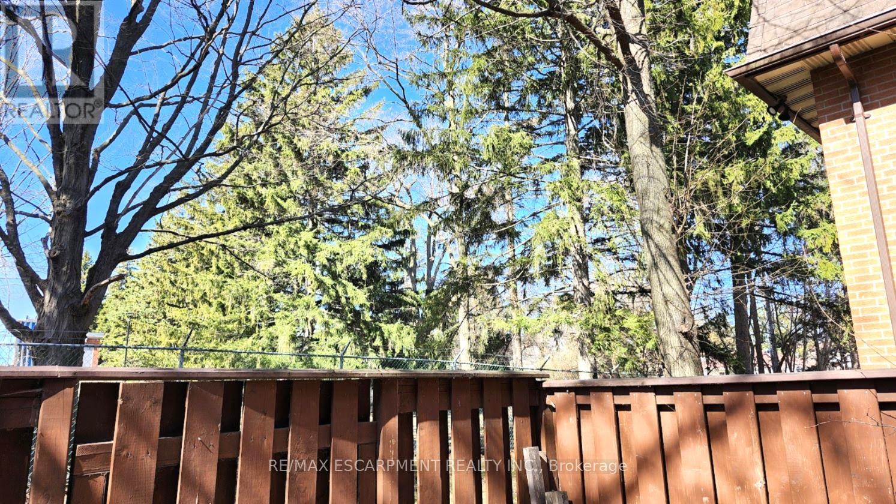18 - 152 Homestead Road Toronto (West Hill), Ontario M1E 3S2
$679,900Maintenance, Common Area Maintenance, Insurance, Water, Parking, Cable TV
$573 Monthly
Maintenance, Common Area Maintenance, Insurance, Water, Parking, Cable TV
$573 MonthlyFamily Oriented Neighborhood. Intimate well-managed complex full of many families and long-time residents.. Easily walk to several grocery stores, LCBO and Beer, and other great shops and restaurants. Close to UofT Scarborough. Great TTC access just outside the house. Gildwood GO, Library and the excellent Heron Park Rec Centre with outdoor pool, schools and parks. Minutes To Hwy 401. Just the place for your family to settle in! Direct Entrance From Garage. Eat-In Kitchen With Countless Storage& Counter-Space. Open Concept, Stacked Laundry .Walk out from the lower level to a fenced yard. Well Managed Small Complex & Low Maintenance Fee. Lovely Home For 1st Time Buyer, Rare Find. Countless Updates Throughout. Newer Gas Furnace High Efficiency (2021), New Dishwasher 2024.. Updated Flooring Throughout. (id:55499)
Property Details
| MLS® Number | E12041370 |
| Property Type | Single Family |
| Community Name | West Hill |
| Community Features | Pet Restrictions |
| Features | Balcony, Carpet Free |
| Parking Space Total | 2 |
Building
| Bathroom Total | 2 |
| Bedrooms Above Ground | 3 |
| Bedrooms Below Ground | 1 |
| Bedrooms Total | 4 |
| Appliances | Blinds, Dishwasher, Dryer, Stove, Washer, Refrigerator |
| Basement Development | Finished |
| Basement Features | Walk Out |
| Basement Type | N/a (finished) |
| Cooling Type | Central Air Conditioning |
| Exterior Finish | Brick |
| Half Bath Total | 1 |
| Heating Fuel | Natural Gas |
| Heating Type | Forced Air |
| Stories Total | 3 |
| Size Interior | 1400 - 1599 Sqft |
| Type | Row / Townhouse |
Parking
| Garage |
Land
| Acreage | No |
Rooms
| Level | Type | Length | Width | Dimensions |
|---|---|---|---|---|
| Second Level | Primary Bedroom | 3.9 m | 3.55 m | 3.9 m x 3.55 m |
| Second Level | Bedroom | 4.5 m | 2.9 m | 4.5 m x 2.9 m |
| Second Level | Bedroom | 2.9 m | 2.55 m | 2.9 m x 2.55 m |
| Lower Level | Bedroom | 5 m | 4.5 m | 5 m x 4.5 m |
| Lower Level | Laundry Room | 1.9 m | 1.4 m | 1.9 m x 1.4 m |
| Main Level | Living Room | 4.6 m | 3.5 m | 4.6 m x 3.5 m |
| Main Level | Dining Room | 4.55 m | 2.8 m | 4.55 m x 2.8 m |
| Main Level | Kitchen | 4.55 m | 2.45 m | 4.55 m x 2.45 m |
https://www.realtor.ca/real-estate/28073480/18-152-homestead-road-toronto-west-hill-west-hill
Interested?
Contact us for more information

