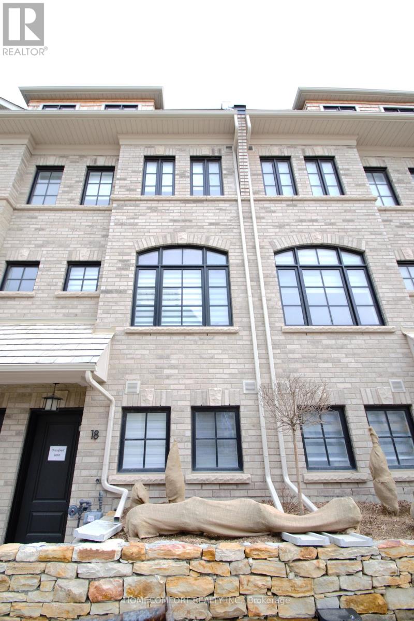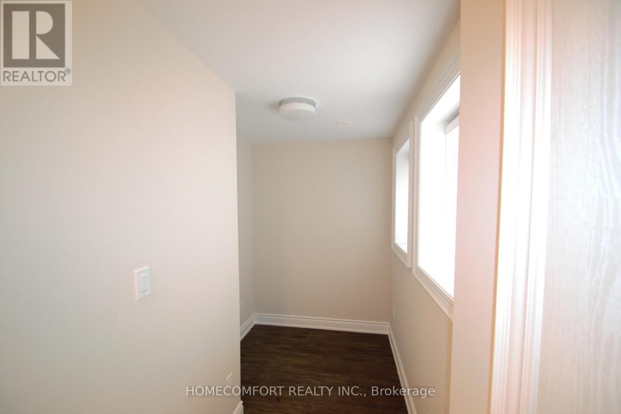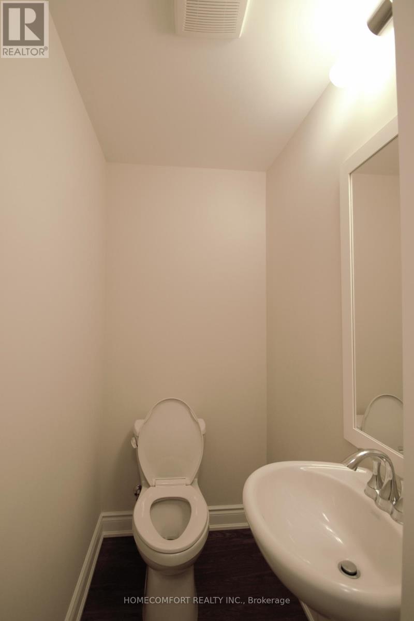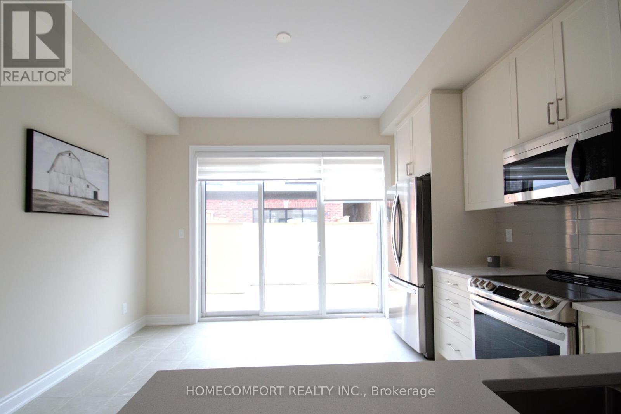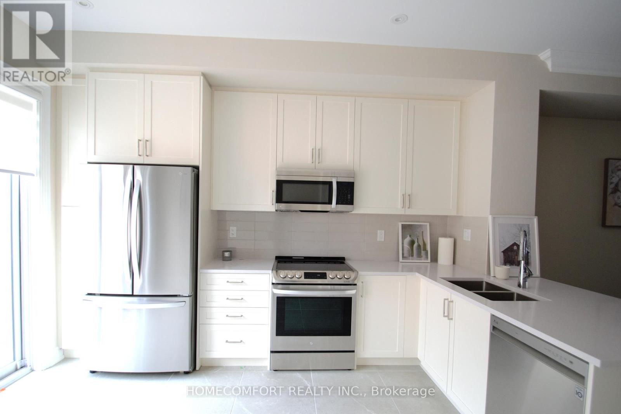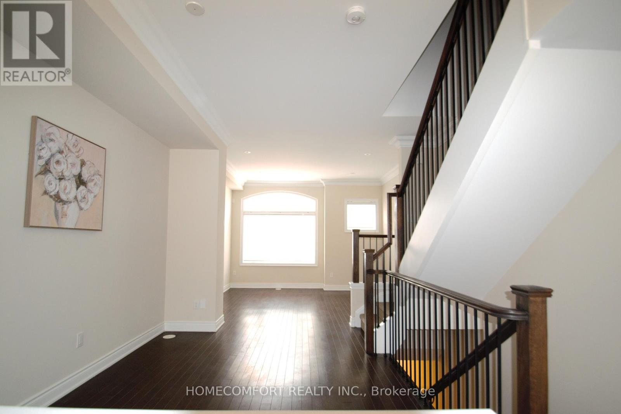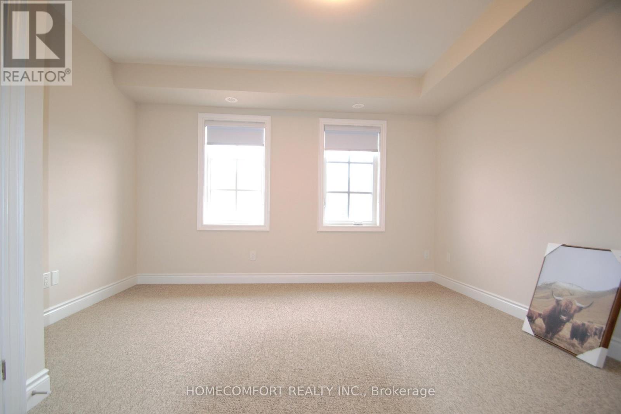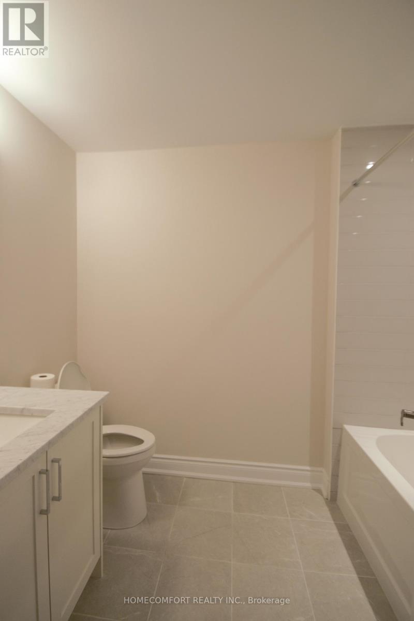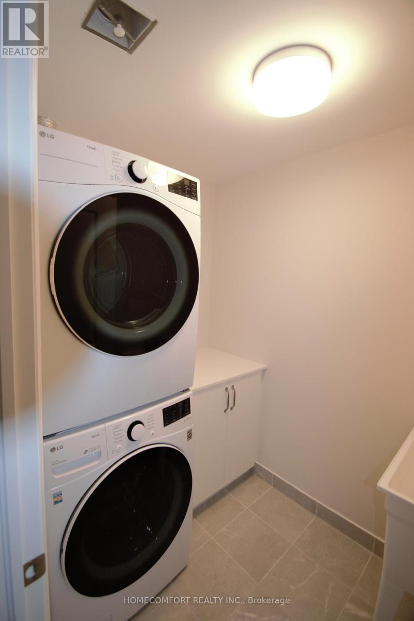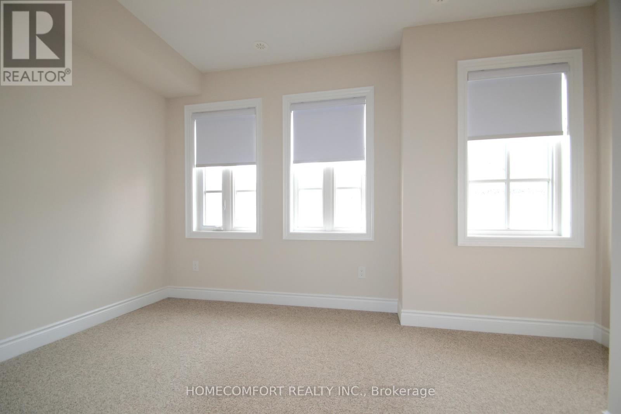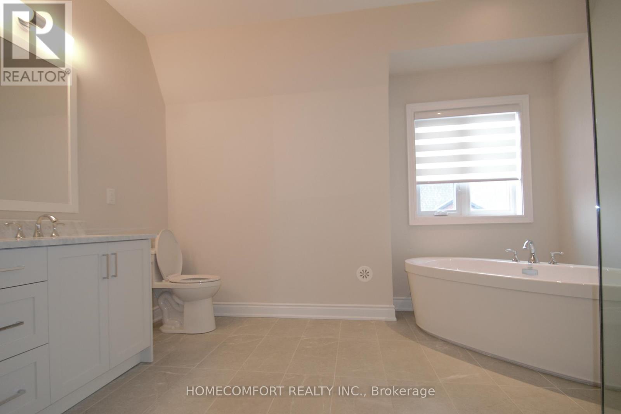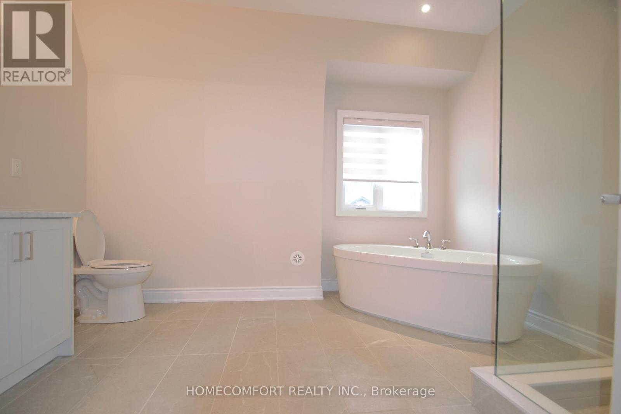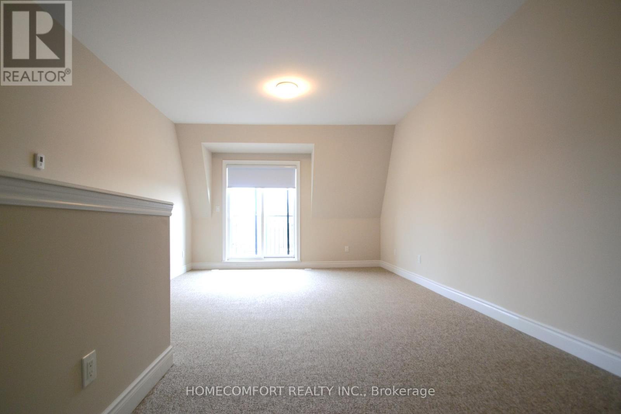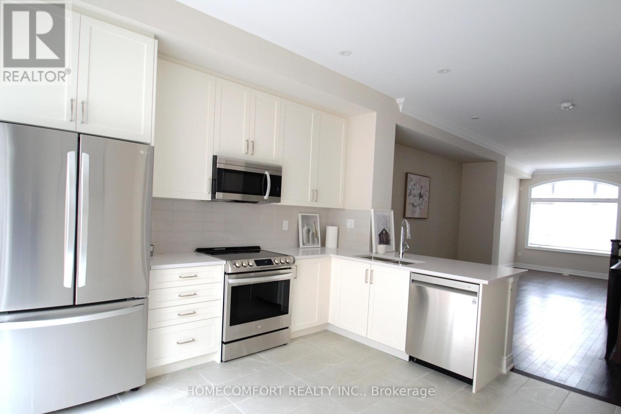3 Bedroom
3 Bathroom
Central Air Conditioning
Forced Air
$3,800 Monthly
One year new gorgeous townhome with over 1800 square feet of luxury living space located in the heart of Streetsville, Mississauga. Location, location, location, Close to University of Toronto-Mississauga campus, close to Square one shopping mall and bus terminal, steps to GO station, dining, entertainment. 9.6 Ft Smooth Ceilings Throughout, Glass Shower Enclosure And Deep Soaker Tub In Ensuite. Functional open concept, 200 AMP Hydro service, many upgrades, A must see. (id:55499)
Property Details
|
MLS® Number
|
W12079205 |
|
Property Type
|
Single Family |
|
Community Name
|
Streetsville |
|
Amenities Near By
|
Hospital, Park, Place Of Worship, Public Transit |
|
Community Features
|
Pet Restrictions |
|
Features
|
Balcony |
|
Parking Space Total
|
2 |
Building
|
Bathroom Total
|
3 |
|
Bedrooms Above Ground
|
3 |
|
Bedrooms Total
|
3 |
|
Age
|
New Building |
|
Appliances
|
Garage Door Opener Remote(s), Dryer, Microwave, Washer |
|
Cooling Type
|
Central Air Conditioning |
|
Exterior Finish
|
Brick, Stone |
|
Half Bath Total
|
1 |
|
Heating Fuel
|
Natural Gas |
|
Heating Type
|
Forced Air |
|
Stories Total
|
3 |
|
Type
|
Row / Townhouse |
Parking
Land
|
Acreage
|
No |
|
Land Amenities
|
Hospital, Park, Place Of Worship, Public Transit |
Rooms
| Level |
Type |
Length |
Width |
Dimensions |
|
Second Level |
Bedroom |
3.96 m |
3.91 m |
3.96 m x 3.91 m |
|
Second Level |
Bedroom 2 |
3.96 m |
2.87 m |
3.96 m x 2.87 m |
|
Third Level |
Primary Bedroom |
6.3 m |
3.96 m |
6.3 m x 3.96 m |
|
Main Level |
Kitchen |
4.12 m |
3.58 m |
4.12 m x 3.58 m |
|
Main Level |
Dining Room |
3.81 m |
2.87 m |
3.81 m x 2.87 m |
|
Main Level |
Living Room |
3.96 m |
3.48 m |
3.96 m x 3.48 m |
https://www.realtor.ca/real-estate/28160018/18-10-lunar-crescent-mississauga-streetsville-streetsville

