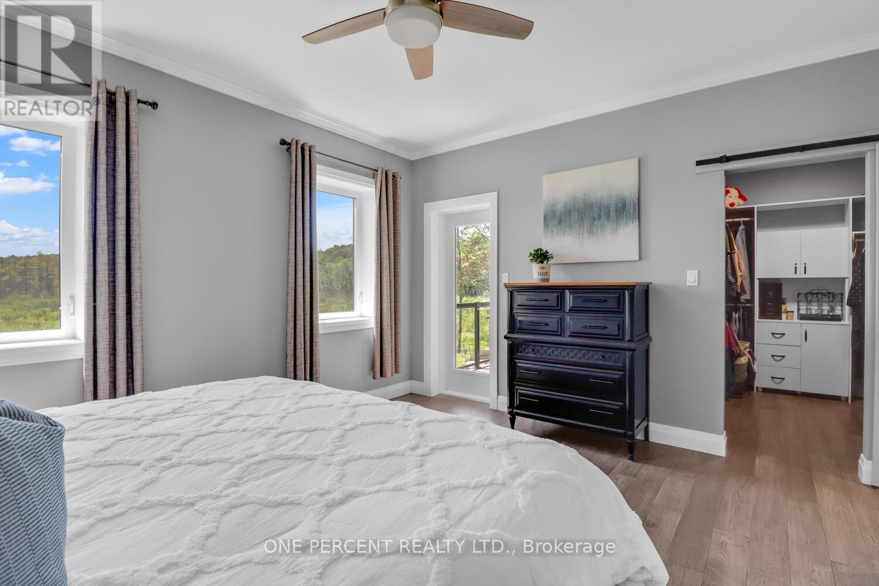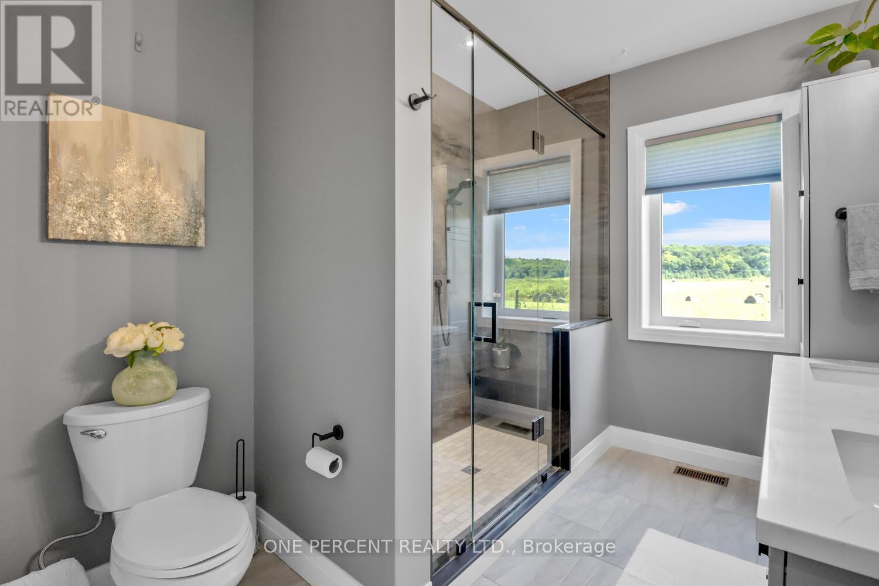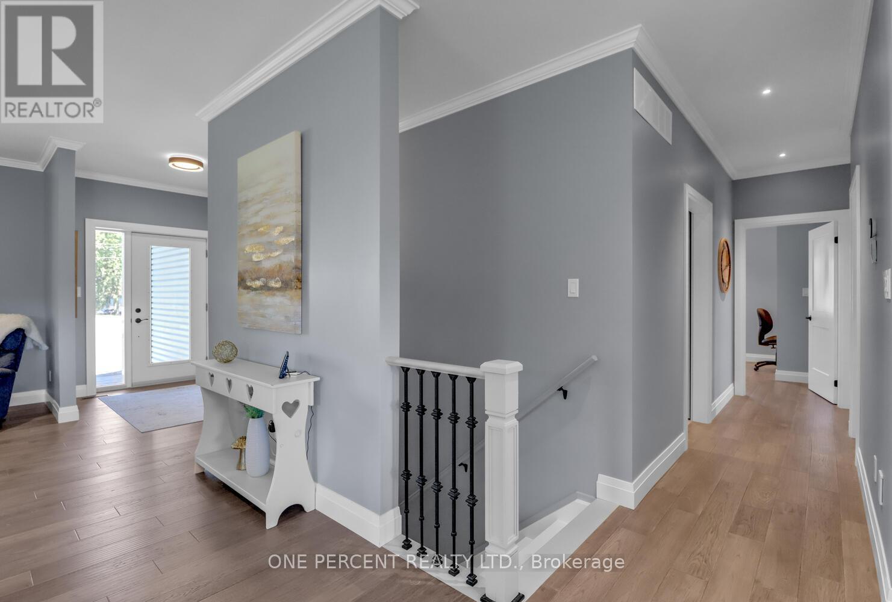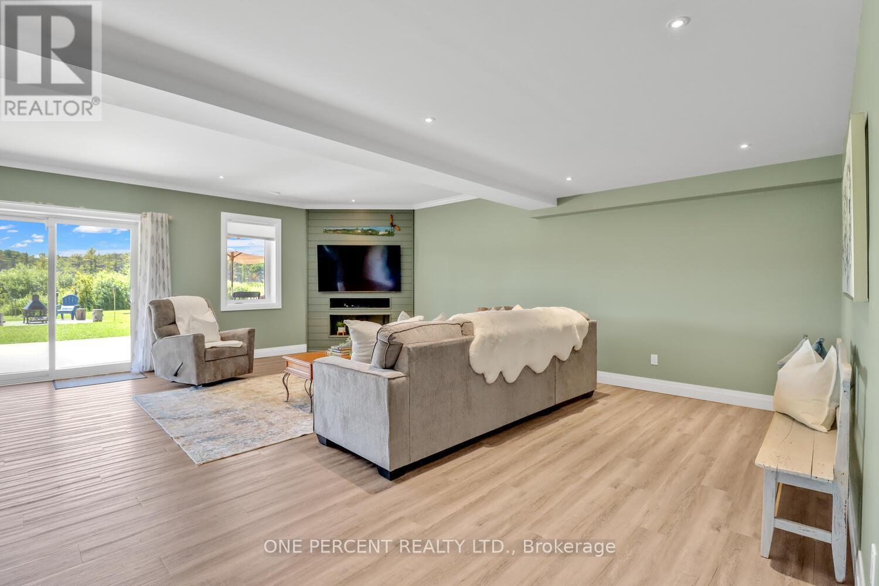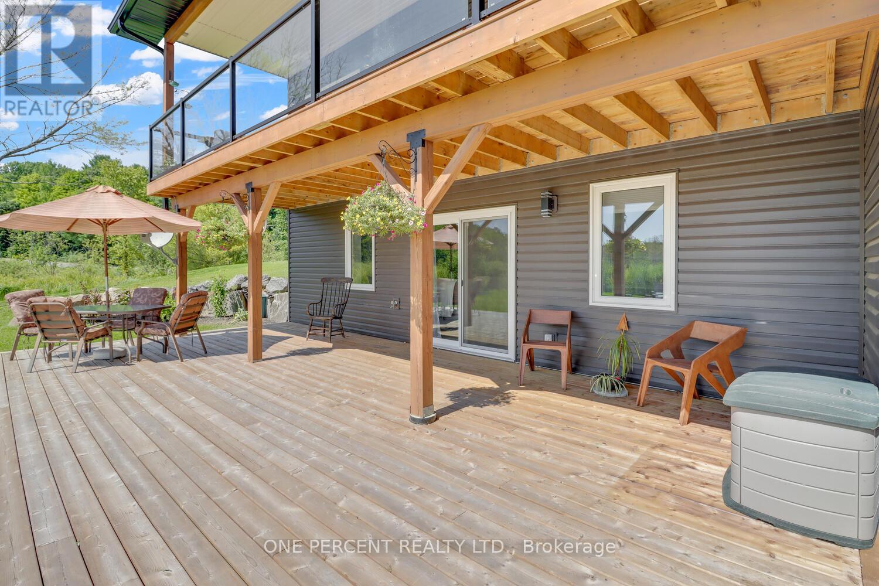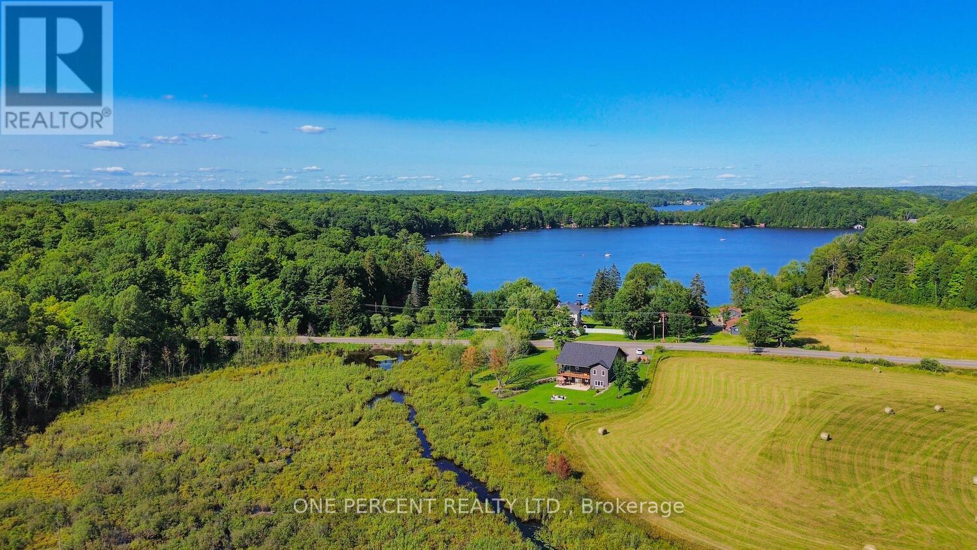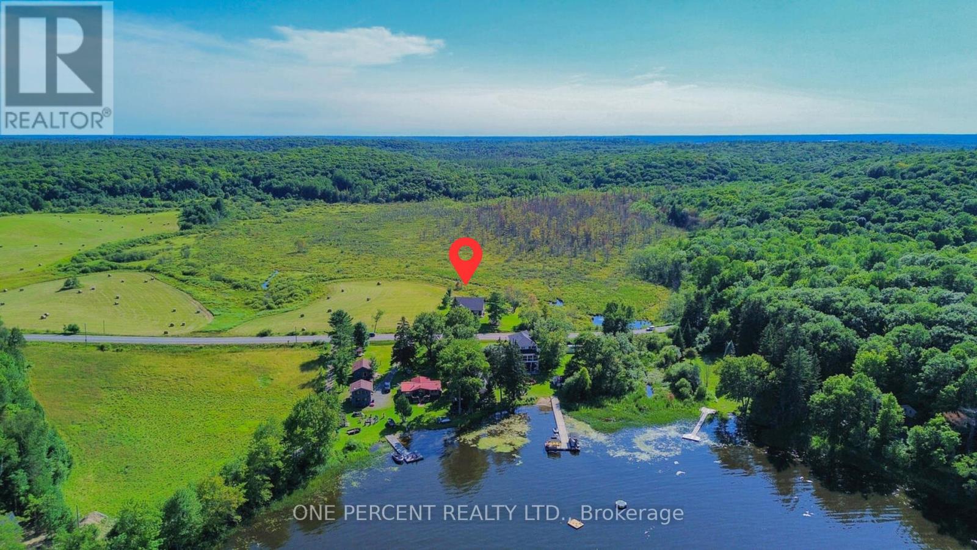5 Bedroom
3 Bathroom
Bungalow
Fireplace
Central Air Conditioning, Air Exchanger
Forced Air
Landscaped
$1,098,000
Welcome to 1791 Windermere Rd in beautiful Utterson. Property sits on a picturesque 1.2-acre mixed nature lot with a southwestern exposure, offering breathtaking sunsets year-round. Experience abundant wildlife, including deer & moose, along with a variety of bird species. Multiple beaches & boat launches nearby make water access a natural part of living in this area. Main floor features a living room open to a tastefully finished kitchen with quartz countertops & black stainless steel appliances. Sliding doors from the dining area lead to a large 9x30 deck with glass railing overlooking the private backyard & firepit. 9 ceilings & engineered hardwood floors throughout. Oversized windows flood the home with natural light. Main floor also includes primary bedroom with ensuite, second bedroom (or office), additional 3-piece bathroom & laundry/mud room with direct entry from garage to kitchen. Lower level boasts family room with cozy gas fireplace, full 3 pc bathroom, 3 more bedrooms & sliding door walkout to a 16x30 deck, landscaped space & Muskoka firepit. Completed in 2023, home used ICF insulation starting at foundation & running up to roof level. Result is highly efficient heating & cooling; costs of $987/YR for heating and $220/mo for electricity. Basement has supplemental in-floor hydronic heating powered by 2'nd designated electric hot water tank (owned). Additional amenities; water filtration & softener, 200 amp electrical, air exchange/HVAC system, septic pump, forced air propane furnace & central A/C. Property combines modern comfort & efficiency with natural beauty, making it the perfect retreat. THE VALUE & ENERGY EFFICIENCY OF A NEW BUILD combined with LOCATION, LOCATION, LOCATION makes this a one-of-a-kind property not to be missed! For more detail, Explore the 3-D tour, floor plans & video slideshow attached below, then schedule your viewing and make an offer on this truly outstanding property! **** EXTRAS **** 20 min to Bracebridge, 25 min to Huntsville, 15 min to Port Carling, 10 min to Windermere Resort/Village & Golf course. Multiple Beaches/boat launces in area for easy access to water. On school bus route (id:55499)
Property Details
|
MLS® Number
|
X9232943 |
|
Property Type
|
Single Family |
|
Equipment Type
|
Propane Tank |
|
Features
|
Wooded Area, Irregular Lot Size, Ravine, Sump Pump |
|
Parking Space Total
|
10 |
|
Rental Equipment Type
|
Propane Tank |
|
Structure
|
Deck, Porch |
Building
|
Bathroom Total
|
3 |
|
Bedrooms Above Ground
|
5 |
|
Bedrooms Total
|
5 |
|
Amenities
|
Fireplace(s) |
|
Appliances
|
Garage Door Opener Remote(s), Water Heater, Water Treatment, Water Softener, Dishwasher, Dryer, Garage Door Opener, Microwave, Range, Refrigerator, Stove, Washer, Window Coverings |
|
Architectural Style
|
Bungalow |
|
Basement Development
|
Finished |
|
Basement Features
|
Walk Out |
|
Basement Type
|
Full (finished) |
|
Construction Status
|
Insulation Upgraded |
|
Construction Style Attachment
|
Detached |
|
Cooling Type
|
Central Air Conditioning, Air Exchanger |
|
Exterior Finish
|
Vinyl Siding |
|
Fireplace Present
|
Yes |
|
Fireplace Total
|
1 |
|
Foundation Type
|
Insulated Concrete Forms |
|
Heating Fuel
|
Propane |
|
Heating Type
|
Forced Air |
|
Stories Total
|
1 |
|
Type
|
House |
Parking
Land
|
Acreage
|
No |
|
Landscape Features
|
Landscaped |
|
Sewer
|
Septic System |
|
Size Depth
|
253 Ft ,8 In |
|
Size Frontage
|
198 Ft ,6 In |
|
Size Irregular
|
198.51 X 253.71 Ft |
|
Size Total Text
|
198.51 X 253.71 Ft|1/2 - 1.99 Acres |
|
Zoning Description
|
Ru-1 & Ep |
Rooms
| Level |
Type |
Length |
Width |
Dimensions |
|
Lower Level |
Bedroom 5 |
3.53 m |
3.09 m |
3.53 m x 3.09 m |
|
Lower Level |
Bathroom |
2.36 m |
2.18 m |
2.36 m x 2.18 m |
|
Lower Level |
Recreational, Games Room |
9.11 m |
6 m |
9.11 m x 6 m |
|
Lower Level |
Bedroom 3 |
4.26 m |
4.24 m |
4.26 m x 4.24 m |
|
Lower Level |
Bedroom 4 |
4.26 m |
3.93 m |
4.26 m x 3.93 m |
|
Main Level |
Living Room |
5.96 m |
5.43 m |
5.96 m x 5.43 m |
|
Main Level |
Dining Room |
5.13 m |
3.47 m |
5.13 m x 3.47 m |
|
Main Level |
Kitchen |
5.13 m |
2.81 m |
5.13 m x 2.81 m |
|
Main Level |
Primary Bedroom |
4.29 m |
3.73 m |
4.29 m x 3.73 m |
|
Main Level |
Bathroom |
3.12 m |
2.48 m |
3.12 m x 2.48 m |
|
Main Level |
Bedroom 2 |
3.91 m |
3.12 m |
3.91 m x 3.12 m |
|
Main Level |
Bathroom |
2.64 m |
1.65 m |
2.64 m x 1.65 m |
https://www.realtor.ca/real-estate/27235129/1791-windermere-road-muskoka-lakes

















