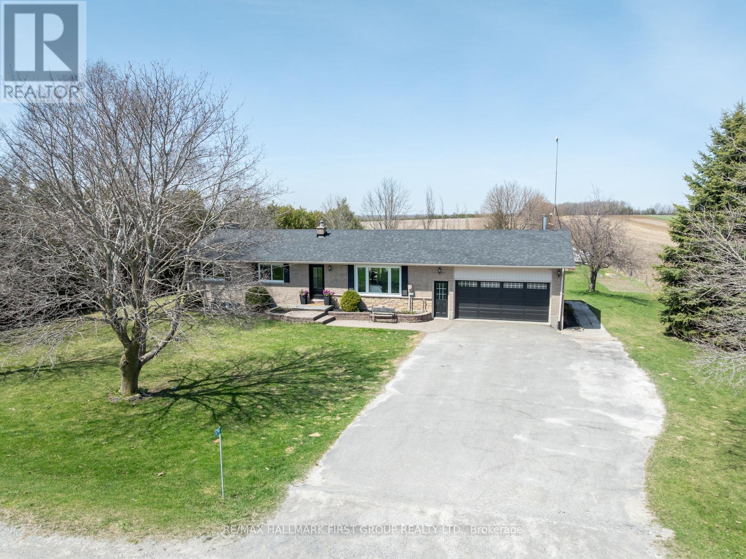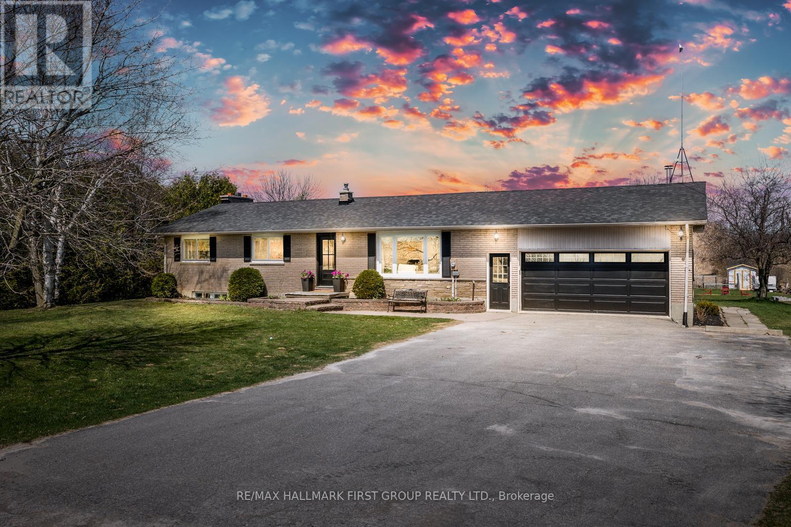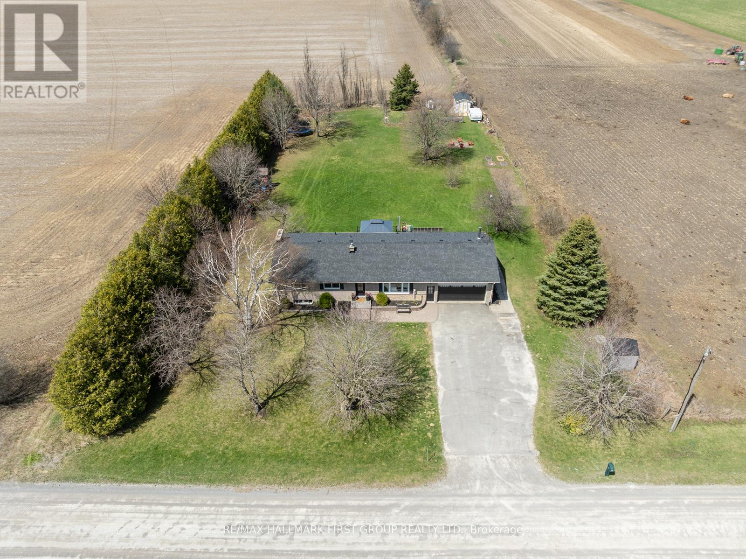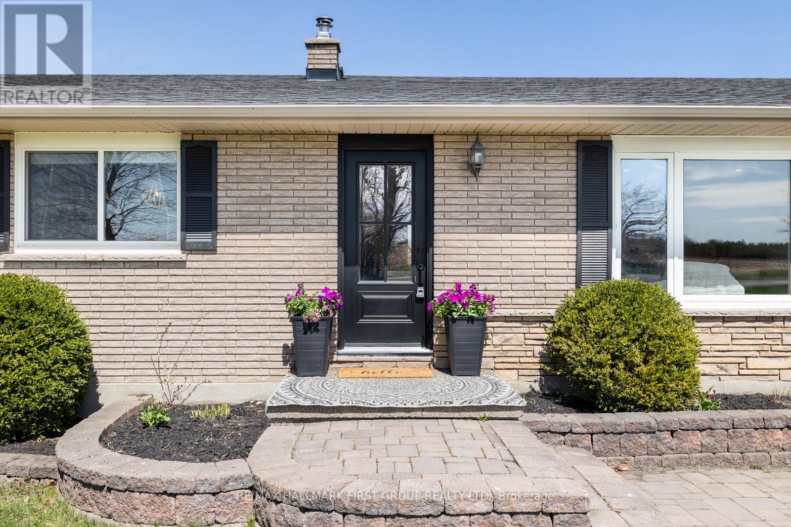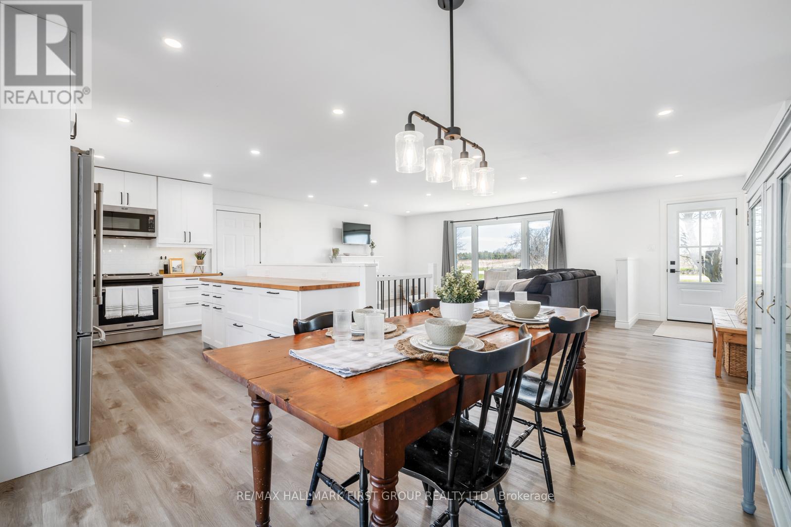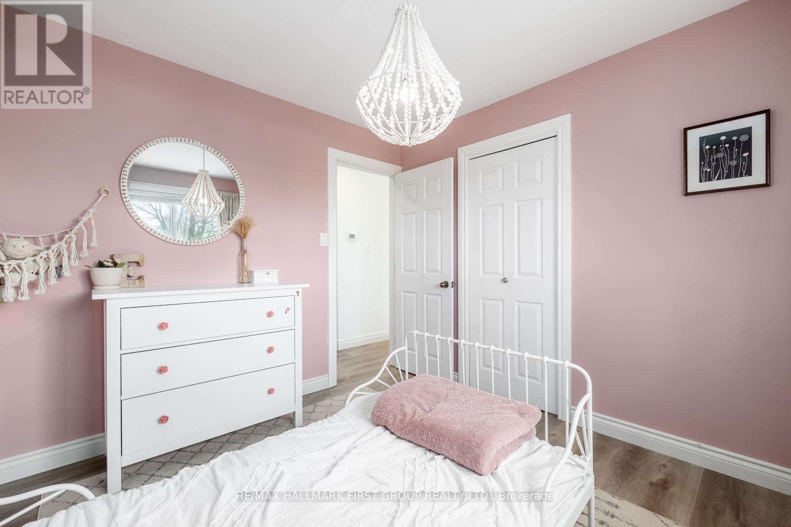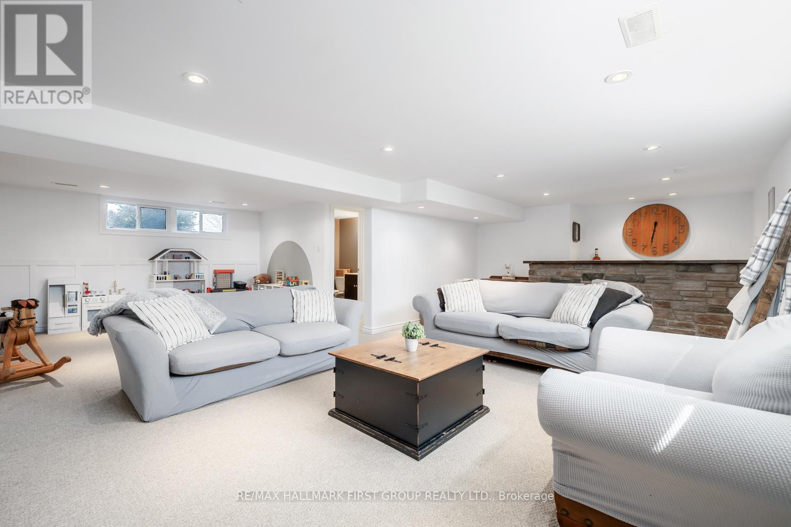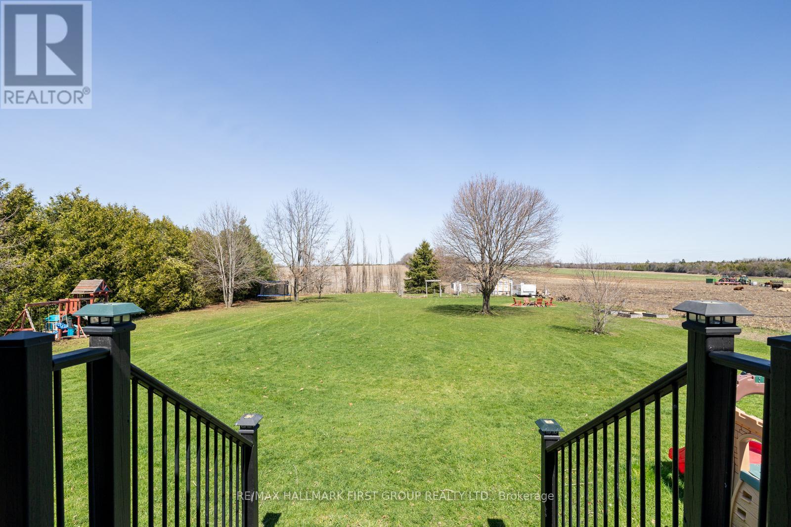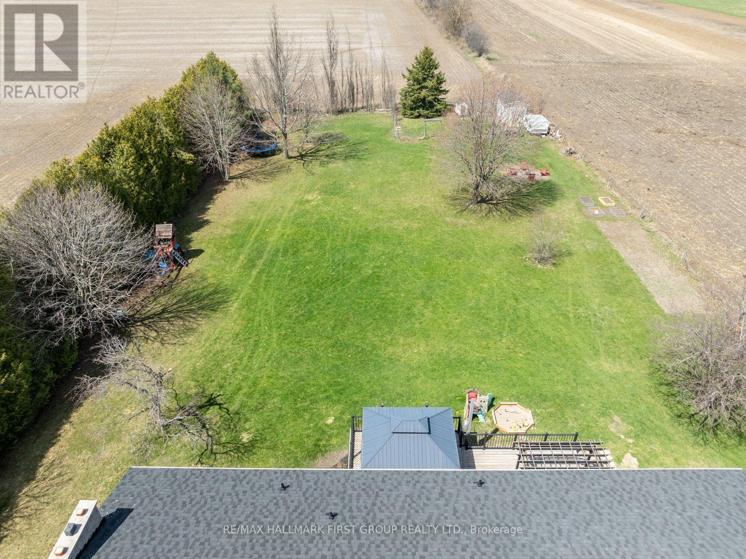179 Fleetwood Road Kawartha Lakes (Janetville), Ontario L0B 1K0
$899,900
Make your countryside dreams come true! Sitting on over an acre of picturesque land with beautiful views of country fields, this charming detached three-bedroom home is located just minutes from Wolf Run Golf Club, Lake Scugog, and Janetville, which has all the shops you need! The charming community of Janetville is nestled within the City of Kawartha Lakes, and is known for its peaceful rural setting and close access to beautiful lakes and outdoor attractions, which makes it a favourite for those who love fishing, boating, hiking, and embracing nature!Inside, the main floor has updates throughout, including modern fixtures and bright pot lighting. The open-concept living and dining area features new flooring and flows into a beautifully updated kitchen complete with stainless steel appliances, butcher block countertops, and backsplash. The dining area walks out through sliding patio doors to a spacious back deck, perfect for entertaining under the shaded gazebo!The primary bedroom offers dual large closets and laminate flooring. Two additional bedrooms are generously sized, with bright windows that let in plenty of natural light. The finished basement expands your living space with a cozy rec room with broadloom carpeting, a three-piece bath with stand-up shower, a dry bar, and a versatile extra room ideal for an office or guest room. It also features a convenient separate entrance through the garage, which includes a WETT certified wood-burning stove.The backyard is fenced with durable wire farm fencing, offering plenty of space for outdoor enjoyment and rural farmers field views beyond the eye can see. The current owners have loved being part of a warm and welcoming community, the excellent Grandview Public School, and enjoy walks at sunset to the river! Furnace - 2005Windows - bedroom windows 2020, all others 2005Central AC - 2022Roof - 2024Hot water tank - 2015Oil tank - 2005Flooring - 2020Kitchen & Appliances - 2020Main Flr Pot Lights - 2020 (id:55499)
Open House
This property has open houses!
2:00 pm
Ends at:4:00 pm
2:00 pm
Ends at:4:00 pm
Property Details
| MLS® Number | X12110143 |
| Property Type | Single Family |
| Community Name | Janetville |
| Amenities Near By | Schools |
| Community Features | School Bus |
| Equipment Type | None |
| Features | Level Lot |
| Parking Space Total | 7 |
| Rental Equipment Type | None |
| Structure | Deck, Shed |
| View Type | View |
Building
| Bathroom Total | 2 |
| Bedrooms Above Ground | 3 |
| Bedrooms Total | 3 |
| Appliances | Garage Door Opener Remote(s), Dishwasher, Dryer, Stove, Washer, Refrigerator |
| Architectural Style | Bungalow |
| Basement Development | Finished |
| Basement Features | Separate Entrance |
| Basement Type | N/a (finished) |
| Construction Style Attachment | Detached |
| Cooling Type | Central Air Conditioning |
| Exterior Finish | Brick |
| Fire Protection | Smoke Detectors |
| Fireplace Present | Yes |
| Fireplace Type | Woodstove |
| Flooring Type | Laminate, Carpeted, Tile |
| Foundation Type | Block |
| Heating Fuel | Oil |
| Heating Type | Forced Air |
| Stories Total | 1 |
| Size Interior | 1100 - 1500 Sqft |
| Type | House |
Parking
| Attached Garage | |
| Garage |
Land
| Acreage | No |
| Fence Type | Fenced Yard |
| Land Amenities | Schools |
| Sewer | Septic System |
| Size Depth | 302 Ft |
| Size Frontage | 150 Ft |
| Size Irregular | 150 X 302 Ft |
| Size Total Text | 150 X 302 Ft |
Rooms
| Level | Type | Length | Width | Dimensions |
|---|---|---|---|---|
| Basement | Recreational, Games Room | 7.89 m | 6.98 m | 7.89 m x 6.98 m |
| Basement | Utility Room | 4.54 m | 2.1 m | 4.54 m x 2.1 m |
| Basement | Office | 4.26 m | 3.83 m | 4.26 m x 3.83 m |
| Main Level | Kitchen | 7.01 m | 3.74 m | 7.01 m x 3.74 m |
| Main Level | Dining Room | 3.65 m | 2.85 m | 3.65 m x 2.85 m |
| Main Level | Living Room | 8.1 m | 4.26 m | 8.1 m x 4.26 m |
| Main Level | Primary Bedroom | 4.54 m | 3.65 m | 4.54 m x 3.65 m |
| Main Level | Bedroom 2 | 3.32 m | 3.04 m | 3.32 m x 3.04 m |
| Main Level | Bedroom 3 | 4.26 m | 3.14 m | 4.26 m x 3.14 m |
https://www.realtor.ca/real-estate/28229255/179-fleetwood-road-kawartha-lakes-janetville-janetville
Interested?
Contact us for more information

