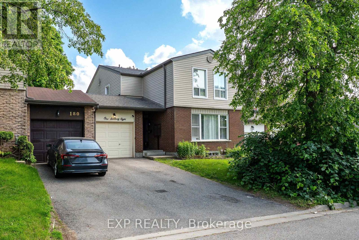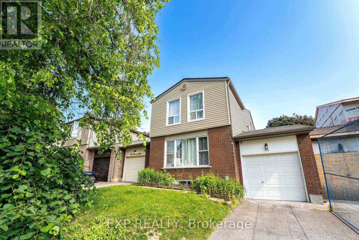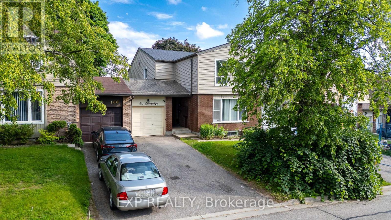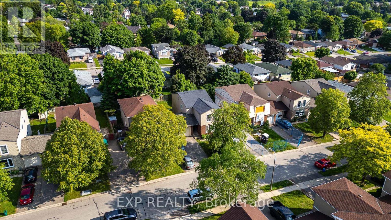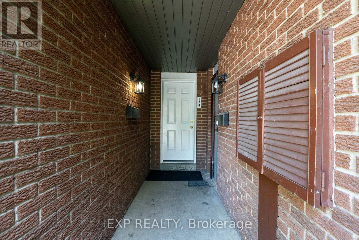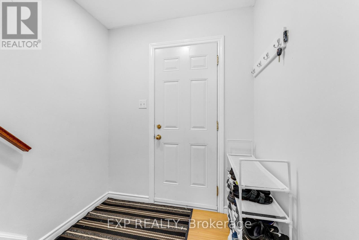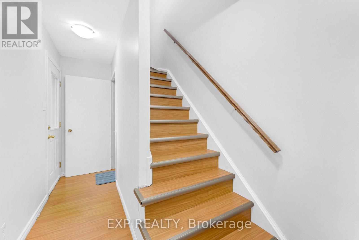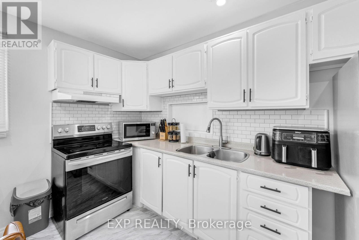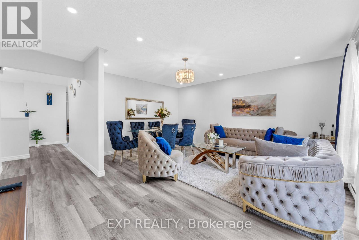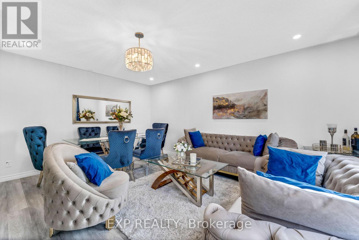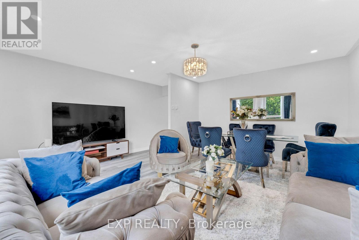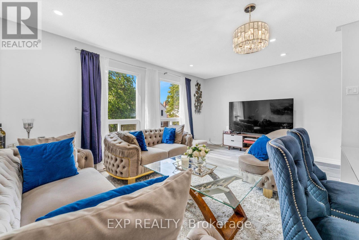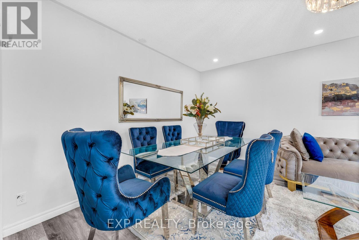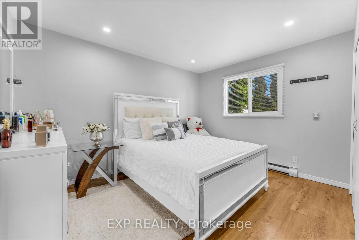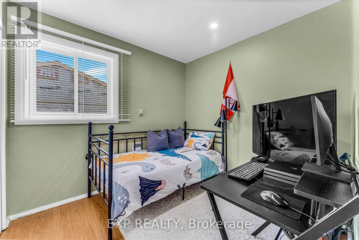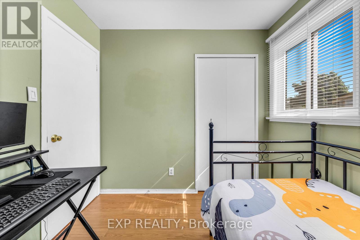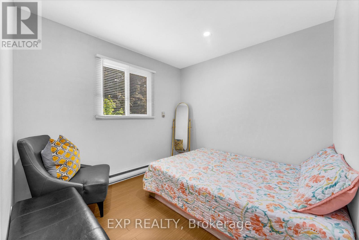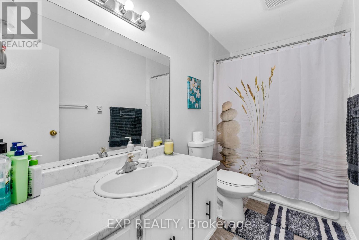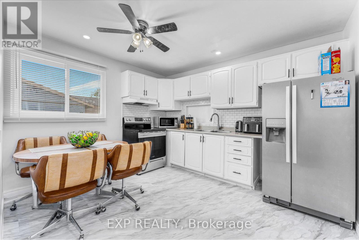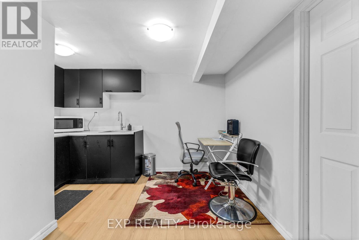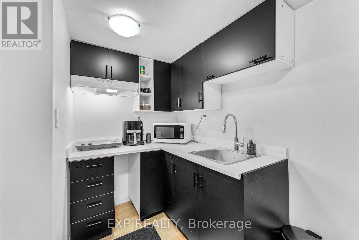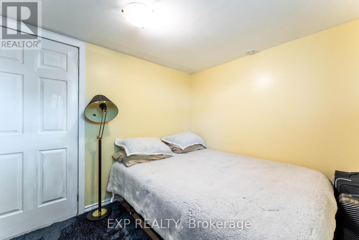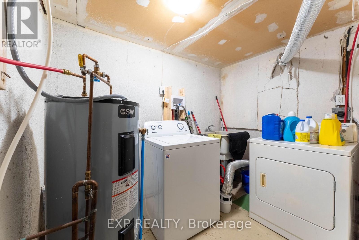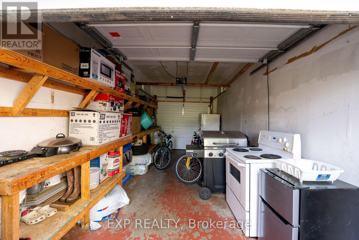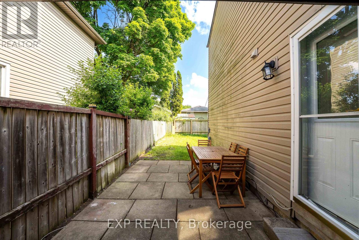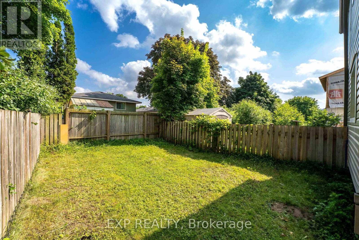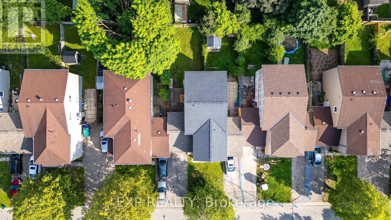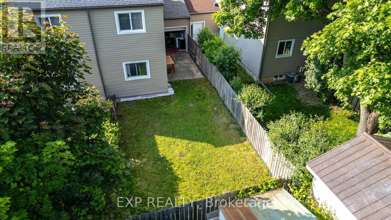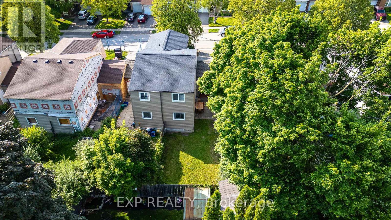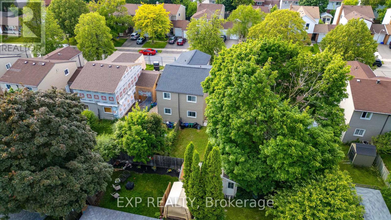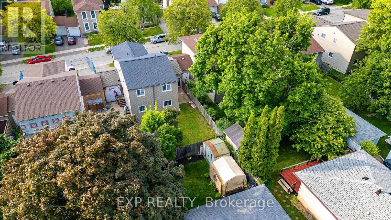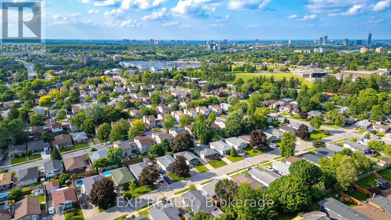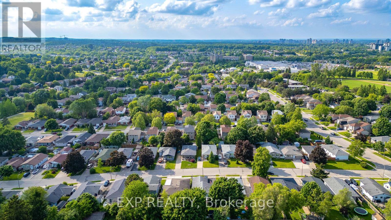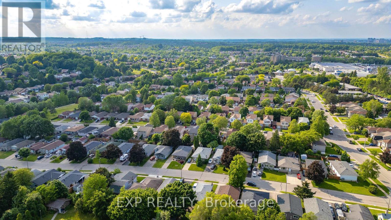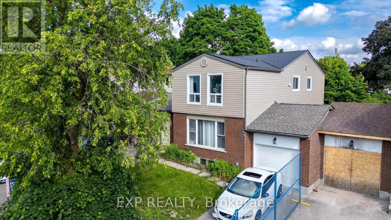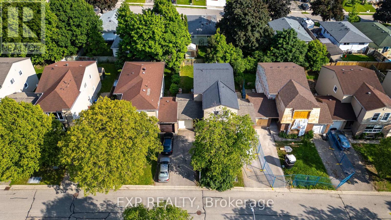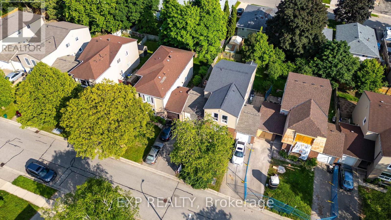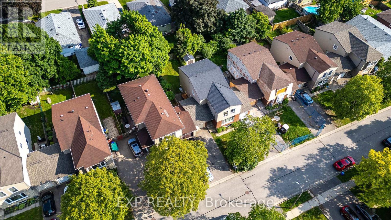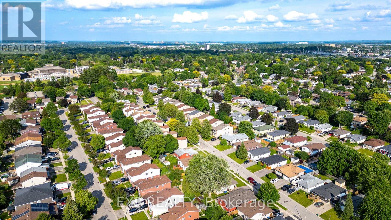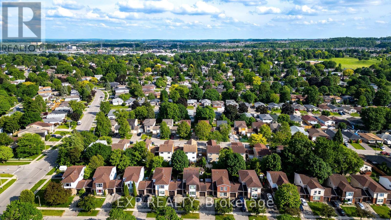178 Silver Aspen Crescent Kitchener, Ontario N2N 1J1
$499,000Maintenance, Insurance
$336.14 Monthly
Maintenance, Insurance
$336.14 MonthlyWelcome to 178 Silver Aspen Crescent A Smart Start to Homeownership! This bright and inviting 3+1 bedroom, 2 full bathroom condo townhouse offers the perfect blend of comfort, space, and value. With a freshly painted interior, a functional layout, and your own fully fenced private backyard, this home checks all the boxes. Enjoy the natural light streaming into the spacious primary bedroom, complete with a walk-in-closet. The separate dining area is ideal for hosting family and friends, while the finished basement with a separate entrance offers great in-law suite potential. You will appreciate the convenience of two parking spots (including a private garage) and the low condo fees that cover exterior maintenance, providing peace of mind and easy living. Set in a quiet, family-friendly neighbourhood, this home is close to all amenities and less than 5 minutes to major highways, perfect for commuters. Whether its summer dinners in the backyard or cozy evenings indoors, this is a place you will be proud to call home. (id:55499)
Open House
This property has open houses!
2:00 pm
Ends at:4:00 pm
1:00 pm
Ends at:4:00 pm
Property Details
| MLS® Number | X12211747 |
| Property Type | Single Family |
| Amenities Near By | Schools |
| Community Features | Pet Restrictions |
| Equipment Type | Water Heater |
| Parking Space Total | 2 |
| Rental Equipment Type | Water Heater |
Building
| Bathroom Total | 2 |
| Bedrooms Above Ground | 3 |
| Bedrooms Below Ground | 1 |
| Bedrooms Total | 4 |
| Age | 31 To 50 Years |
| Appliances | Dryer, Stove, Washer, Refrigerator |
| Basement Development | Finished |
| Basement Type | Full (finished) |
| Exterior Finish | Brick, Vinyl Siding |
| Foundation Type | Poured Concrete |
| Heating Fuel | Electric |
| Heating Type | Baseboard Heaters |
| Size Interior | 1200 - 1399 Sqft |
| Type | Row / Townhouse |
Parking
| Attached Garage | |
| Garage |
Land
| Acreage | No |
| Land Amenities | Schools |
| Zoning Description | R5 |
Rooms
| Level | Type | Length | Width | Dimensions |
|---|---|---|---|---|
| Second Level | Bedroom | 2.58 m | 2.83 m | 2.58 m x 2.83 m |
| Second Level | Bedroom 2 | 3.61 m | 2.84 m | 3.61 m x 2.84 m |
| Second Level | Dining Room | 3.65 m | 1.47 m | 3.65 m x 1.47 m |
| Second Level | Kitchen | 3.72 m | 3.21 m | 3.72 m x 3.21 m |
| Second Level | Living Room | 5.08 m | 4.55 m | 5.08 m x 4.55 m |
| Second Level | Primary Bedroom | 3.08 m | 3.85 m | 3.08 m x 3.85 m |
| Basement | Bedroom 4 | 3.2 m | 2.64 m | 3.2 m x 2.64 m |
| Basement | Kitchen | 4.67 m | 3.69 m | 4.67 m x 3.69 m |
| Basement | Utility Room | 2.76 m | 1.99 m | 2.76 m x 1.99 m |
| Main Level | Foyer | 1.98 m | 4.13 m | 1.98 m x 4.13 m |
https://www.realtor.ca/real-estate/28449711/178-silver-aspen-crescent-kitchener
Interested?
Contact us for more information

