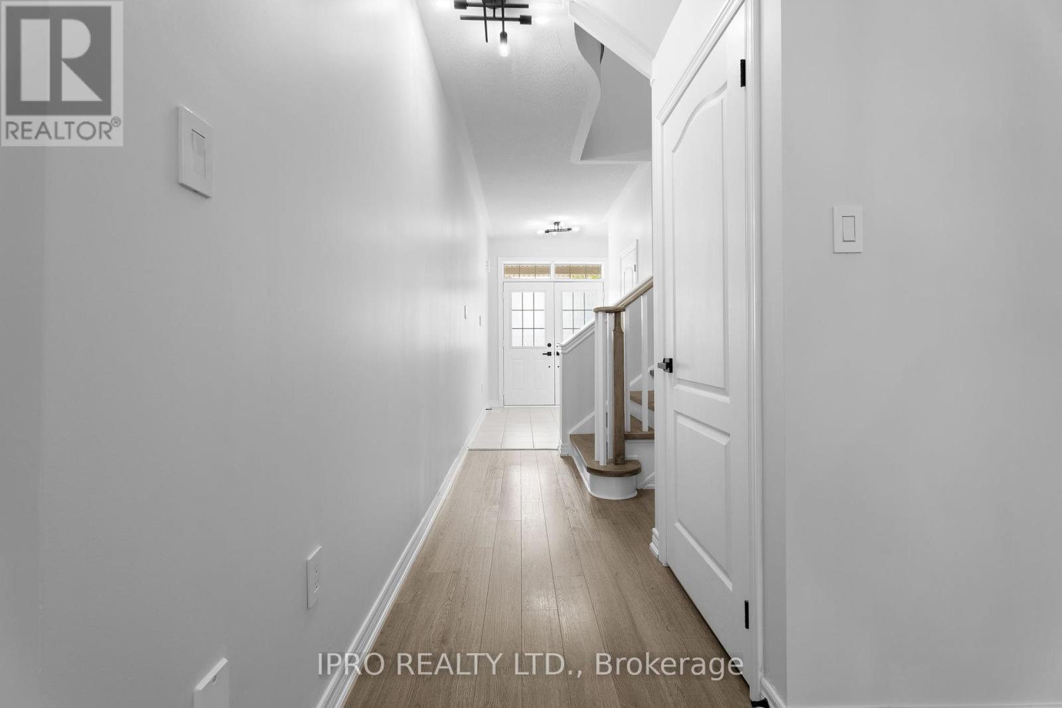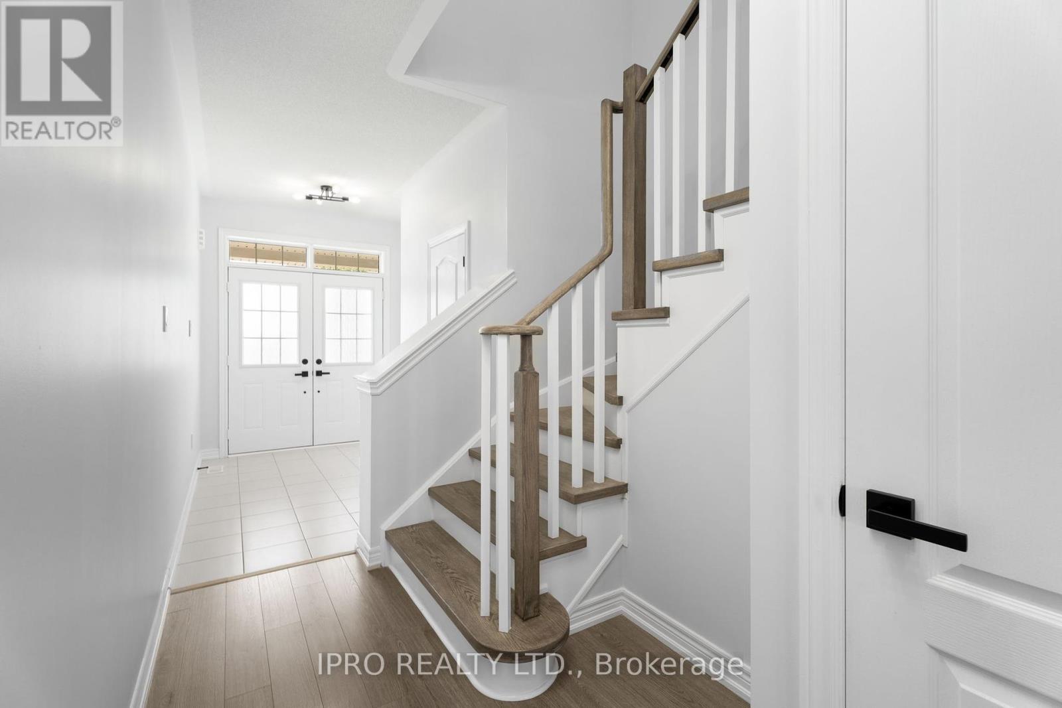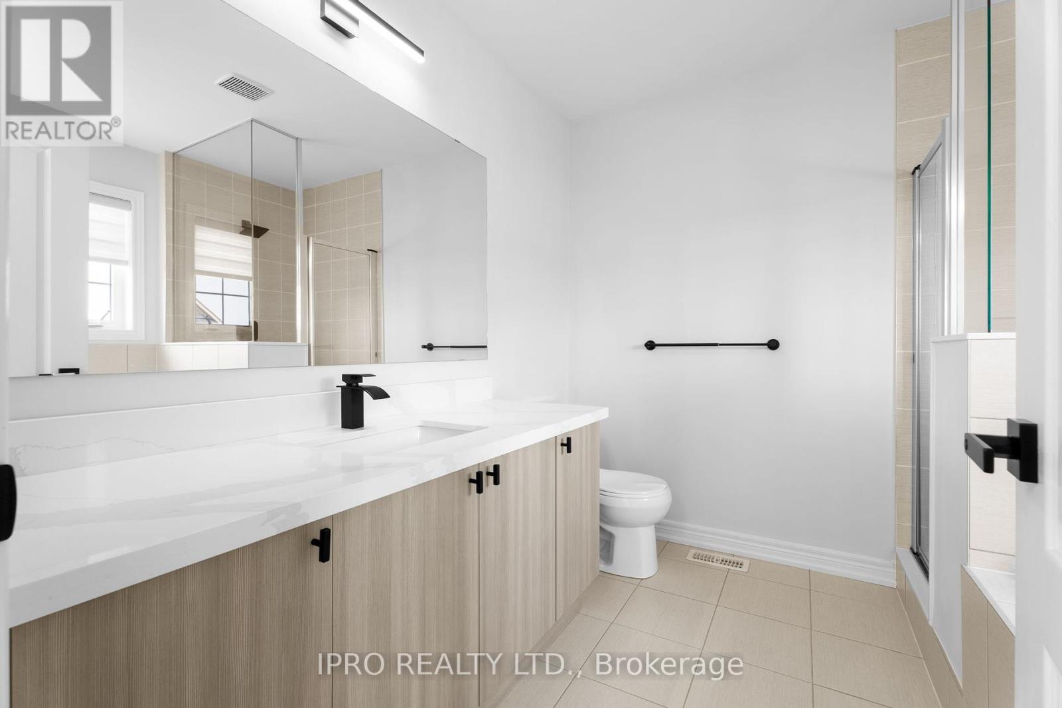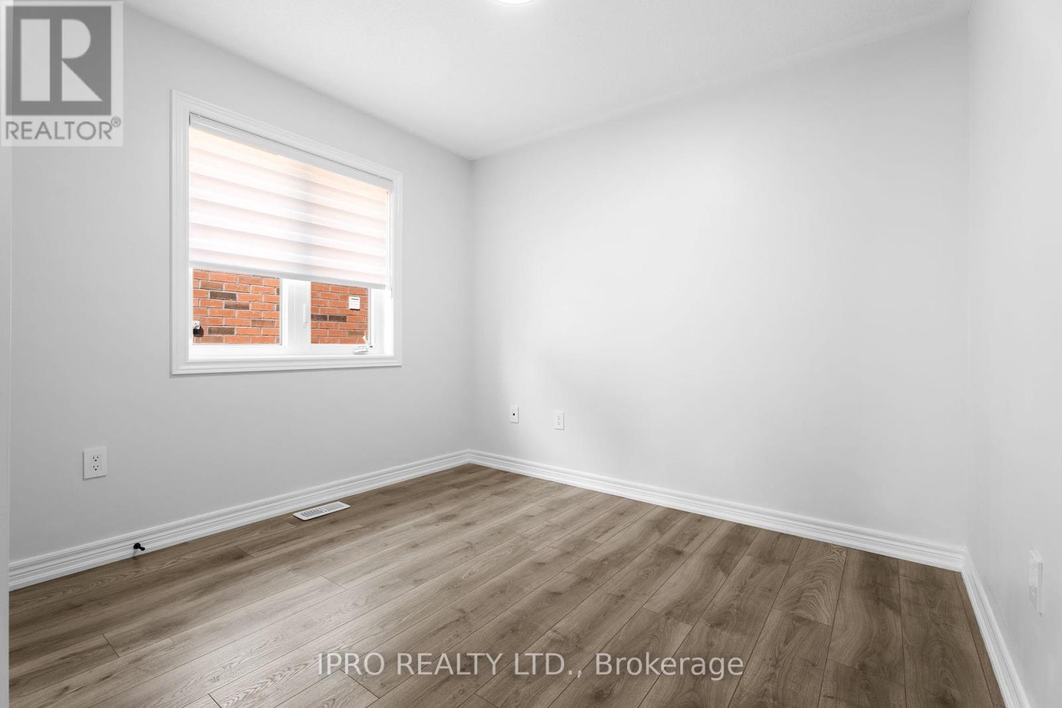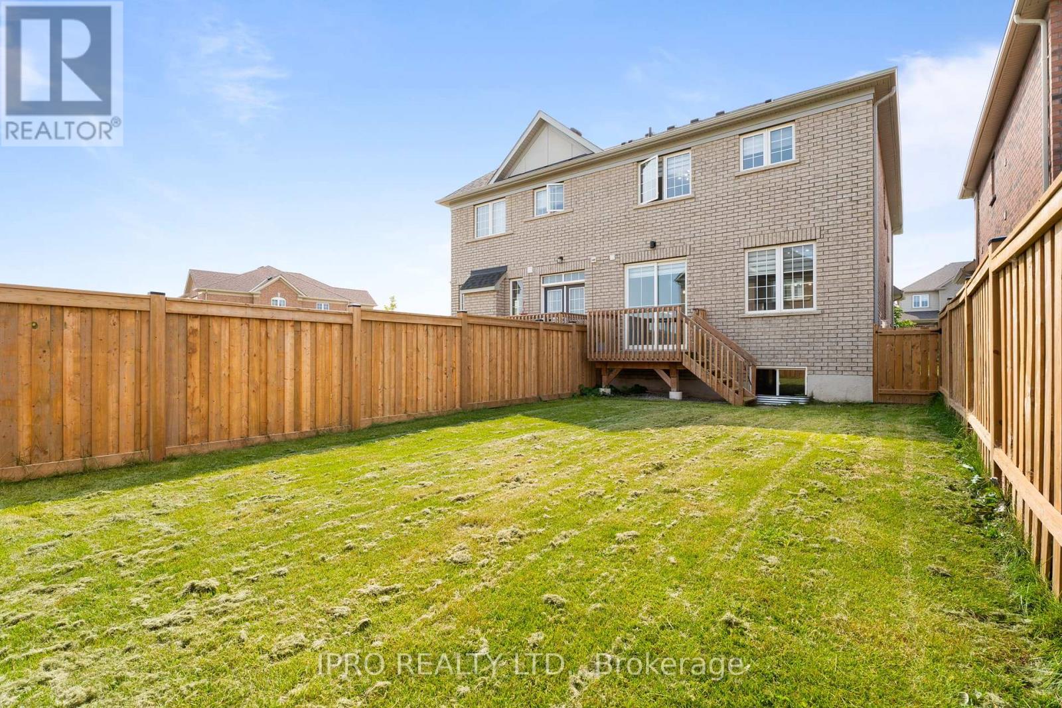4 Bedroom
3 Bathroom
Fireplace
Central Air Conditioning
Forced Air
$799,900
Welcome to this showstopper Semi-Detached home Located in the heart of Shelburne, Perfect for first time home buyers growing families, and Investors. This property features an open concept layout with 9 ceilings on the main floor, a beautiful upgraded gourmet kitchen with a large island, cozy natural gas fireplace in the family room, two-piece powder room and natural lighting from every direction! Upper level offers 4 spacious bedrooms with primary ensuite & large walk-in closet, and convenient second floor laundry. Fully fenced backyard with a Beautifully landscaped front yard. Shelburne is experiencing exciting developments, offering great potential for property appreciation. With local amenities and a vibrant community atmosphere, now is the perfect time to invest in this evolving market.Dont miss your chance to own a piece of this promising town at an exceptional value! Schedule your viewing today! (id:55499)
Property Details
|
MLS® Number
|
X9348795 |
|
Property Type
|
Single Family |
|
Community Name
|
Shelburne |
|
Features
|
Carpet Free, Sump Pump |
|
Parking Space Total
|
3 |
Building
|
Bathroom Total
|
3 |
|
Bedrooms Above Ground
|
4 |
|
Bedrooms Total
|
4 |
|
Appliances
|
Dishwasher, Dryer, Refrigerator, Stove, Washer, Window Coverings |
|
Basement Development
|
Unfinished |
|
Basement Type
|
N/a (unfinished) |
|
Construction Style Attachment
|
Semi-detached |
|
Cooling Type
|
Central Air Conditioning |
|
Exterior Finish
|
Brick |
|
Fireplace Present
|
Yes |
|
Flooring Type
|
Vinyl, Ceramic |
|
Foundation Type
|
Poured Concrete |
|
Half Bath Total
|
1 |
|
Heating Fuel
|
Natural Gas |
|
Heating Type
|
Forced Air |
|
Stories Total
|
2 |
|
Type
|
House |
|
Utility Water
|
Municipal Water |
Parking
Land
|
Acreage
|
No |
|
Sewer
|
Sanitary Sewer |
|
Size Depth
|
107 Ft ,6 In |
|
Size Frontage
|
25 Ft ,3 In |
|
Size Irregular
|
25.3 X 107.55 Ft |
|
Size Total Text
|
25.3 X 107.55 Ft |
Rooms
| Level |
Type |
Length |
Width |
Dimensions |
|
Second Level |
Primary Bedroom |
4.53 m |
3.35 m |
4.53 m x 3.35 m |
|
Second Level |
Bedroom 2 |
2.74 m |
2.99 m |
2.74 m x 2.99 m |
|
Second Level |
Bedroom 3 |
3.28 m |
2.85 m |
3.28 m x 2.85 m |
|
Second Level |
Bedroom 4 |
2.84 m |
3.02 m |
2.84 m x 3.02 m |
|
Second Level |
Laundry Room |
2 m |
1.4 m |
2 m x 1.4 m |
|
Main Level |
Dining Room |
3.33 m |
3.01 m |
3.33 m x 3.01 m |
|
Main Level |
Family Room |
4.43 m |
3.12 m |
4.43 m x 3.12 m |
|
Main Level |
Kitchen |
7.36 m |
2.79 m |
7.36 m x 2.79 m |
https://www.realtor.ca/real-estate/27413083/177-clark-street-shelburne-shelburne






