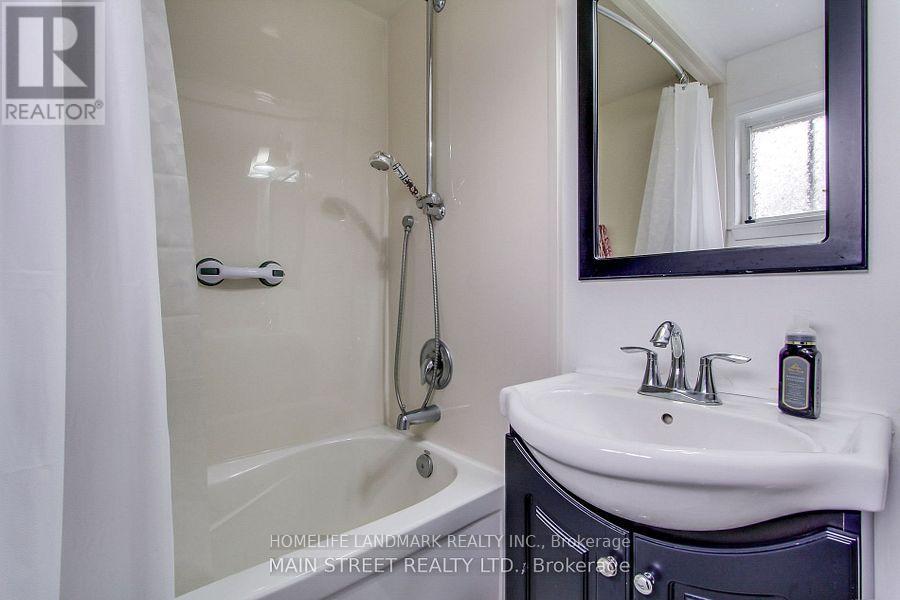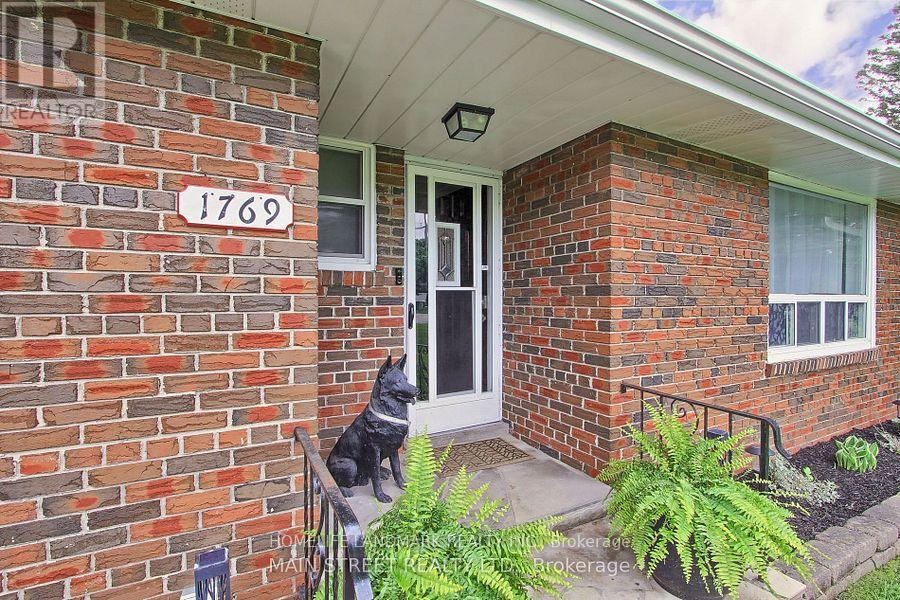1769 Mt Albert Road East Gwillimbury (Sharon), Ontario L0G 1V0
4 Bedroom
2 Bathroom
1100 - 1500 sqft
Central Air Conditioning
Forced Air
$3,000 Monthly
Welcome to Sharon! Looking for a large property with plenty of room to expand then this is it !! Tastefully decorated with lovely updates along with many improvements. Minutes from the 404 for commuting and so many amenities like Costco, Superstore, Cineplex and so many more just minutes away! Then Home to your spacious backyard OASIS.The basement is unfinished, just the furnace room and storage. (id:55499)
Property Details
| MLS® Number | N12161073 |
| Property Type | Single Family |
| Community Name | Sharon |
| Features | In Suite Laundry |
| Parking Space Total | 4 |
Building
| Bathroom Total | 2 |
| Bedrooms Above Ground | 4 |
| Bedrooms Total | 4 |
| Appliances | Water Meter, Dishwasher, Dryer, Hood Fan, Stove, Washer, Refrigerator |
| Basement Type | Partial |
| Construction Style Attachment | Detached |
| Cooling Type | Central Air Conditioning |
| Exterior Finish | Brick |
| Flooring Type | Hardwood |
| Foundation Type | Block |
| Half Bath Total | 1 |
| Heating Fuel | Natural Gas |
| Heating Type | Forced Air |
| Stories Total | 2 |
| Size Interior | 1100 - 1500 Sqft |
| Type | House |
| Utility Water | Municipal Water |
Parking
| No Garage |
Land
| Acreage | No |
| Sewer | Septic System |
| Size Depth | 123 Ft ,1 In |
| Size Frontage | 122 Ft ,1 In |
| Size Irregular | 122.1 X 123.1 Ft |
| Size Total Text | 122.1 X 123.1 Ft |
Rooms
| Level | Type | Length | Width | Dimensions |
|---|---|---|---|---|
| Second Level | Bedroom 4 | 3.69 m | 3.58 m | 3.69 m x 3.58 m |
| Second Level | Bedroom 5 | 5.38 m | 3.58 m | 5.38 m x 3.58 m |
| Main Level | Bedroom | 2.67 m | 3.95 m | 2.67 m x 3.95 m |
| Main Level | Bedroom 2 | 3.7 m | 2.84 m | 3.7 m x 2.84 m |
https://www.realtor.ca/real-estate/28340626/1769-mt-albert-road-east-gwillimbury-sharon-sharon
Interested?
Contact us for more information












