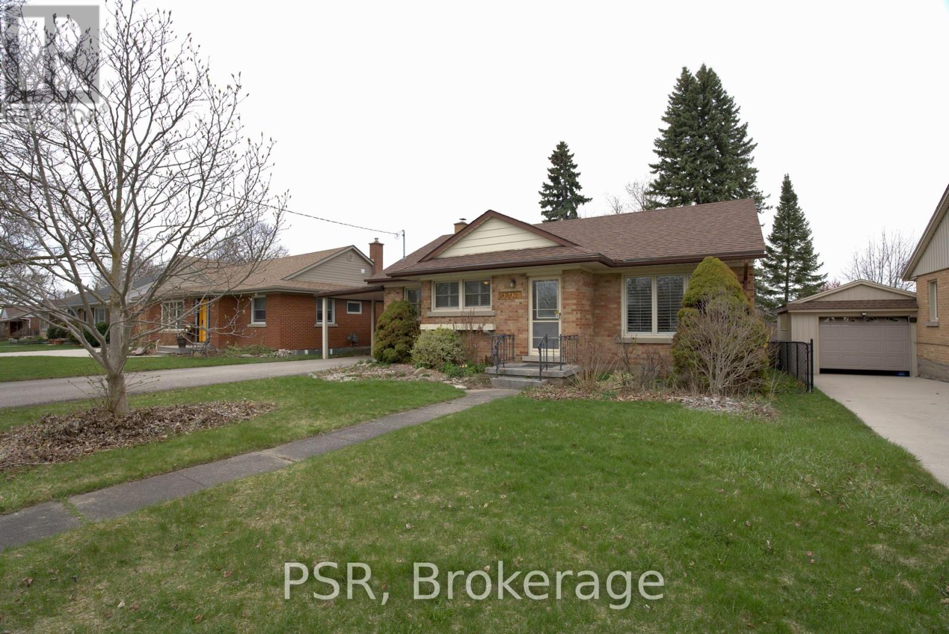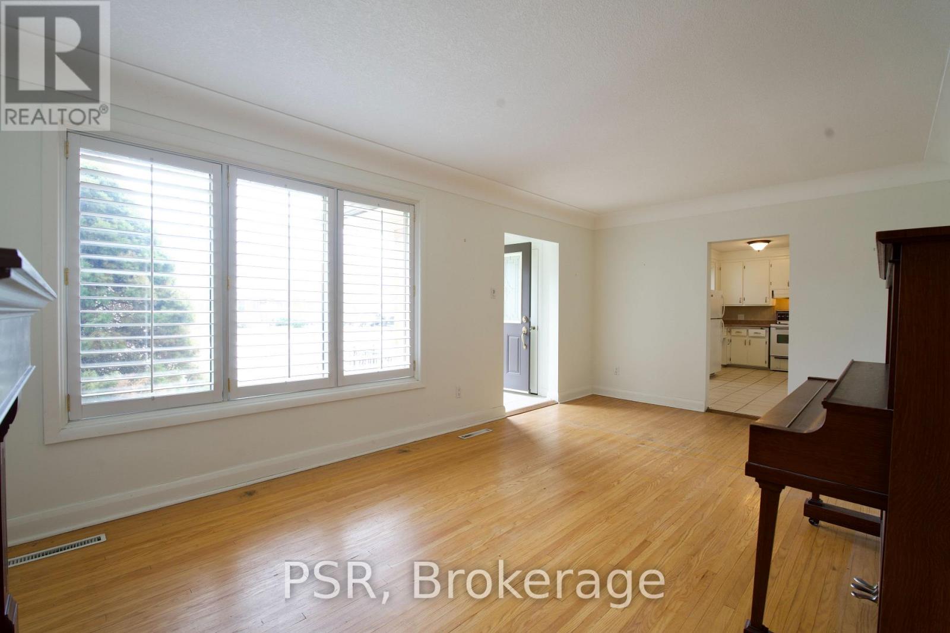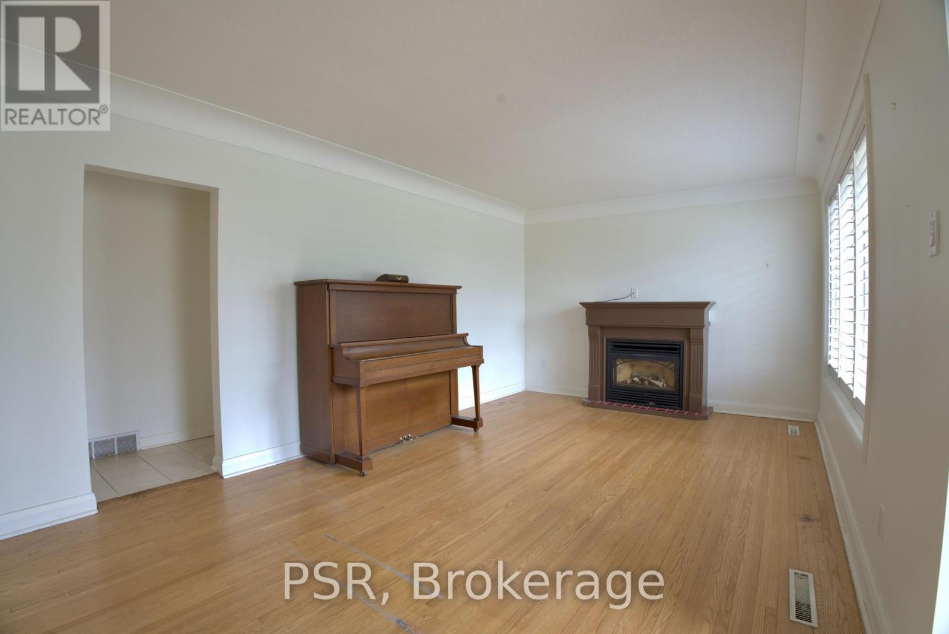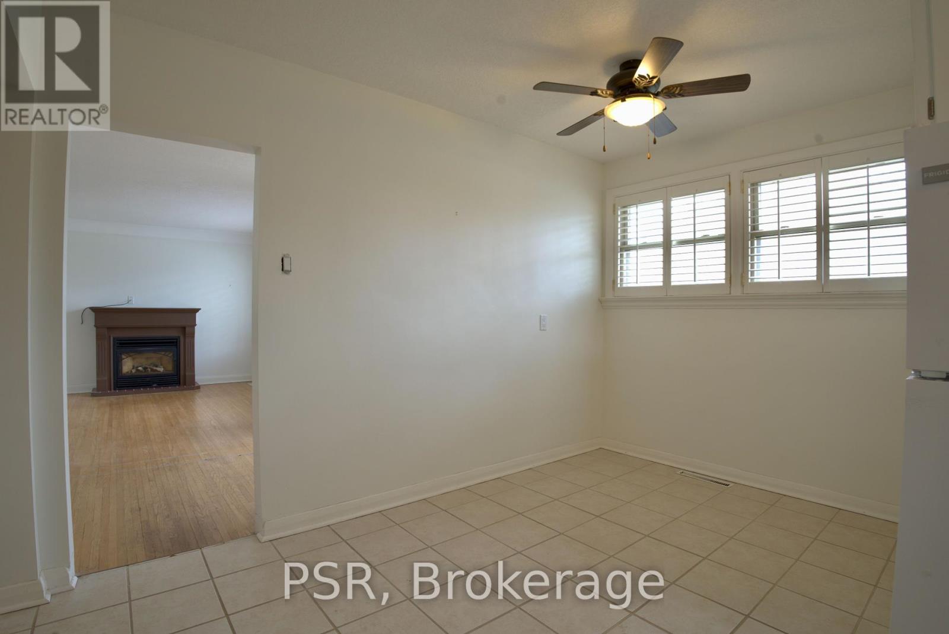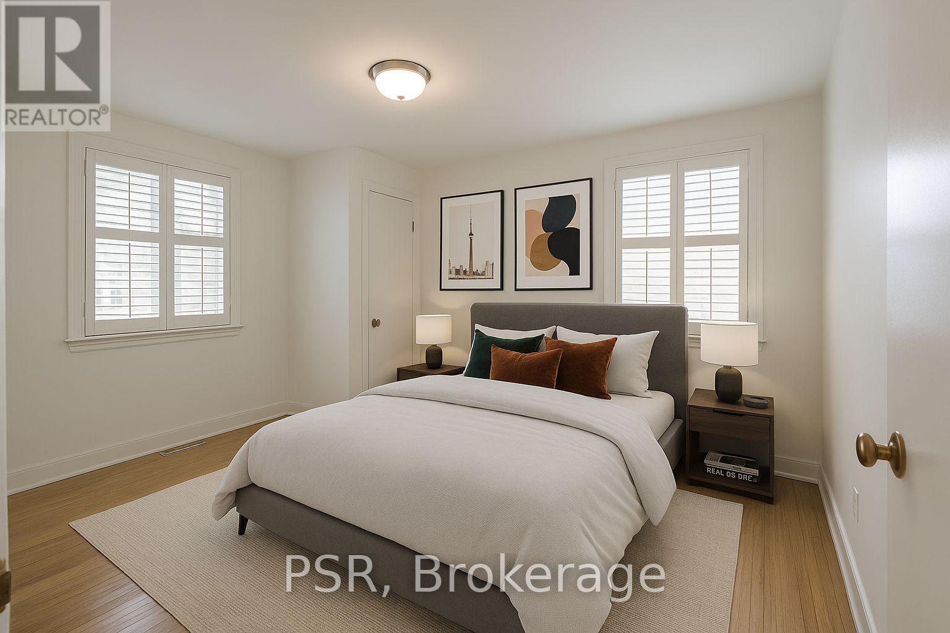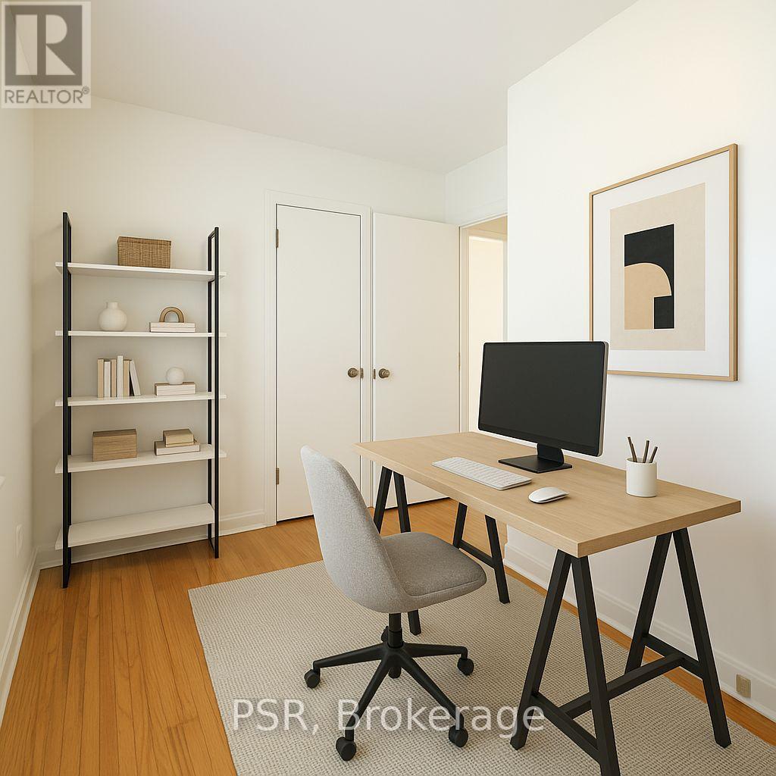176 Rodney Street S Waterloo, Ontario N2J 1G3
3 Bedroom
2 Bathroom
700 - 1100 sqft
Bungalow
Fireplace
Central Air Conditioning
Forced Air
$650,000
Charming 3-Bed, 2-Bath Home In A Prime Waterloo Location! 176 Rodney Street Features Bright Living Spaces, A Functional Layout, And A Large Back Deck Perfect For Entertaining. Enjoy A Private Yard, Attached Garage, And Proximity To Uptown, Top Schools, Parks, And Transit. A Perfect Fit For Families, Professionals, Or Investors Alike! (id:55499)
Property Details
| MLS® Number | X12136912 |
| Property Type | Single Family |
| Amenities Near By | Hospital, Place Of Worship, Public Transit |
| Community Features | Community Centre |
| Equipment Type | Water Heater |
| Features | Rolling |
| Parking Space Total | 4 |
| Rental Equipment Type | Water Heater |
| Structure | Deck |
Building
| Bathroom Total | 2 |
| Bedrooms Above Ground | 3 |
| Bedrooms Total | 3 |
| Age | 51 To 99 Years |
| Amenities | Fireplace(s) |
| Appliances | Garage Door Opener Remote(s), Oven - Built-in, Water Heater, Water Softener, Dryer, Microwave, Oven, Washer, Refrigerator |
| Architectural Style | Bungalow |
| Construction Style Attachment | Detached |
| Cooling Type | Central Air Conditioning |
| Exterior Finish | Brick |
| Fireplace Present | Yes |
| Fireplace Total | 1 |
| Flooring Type | Hardwood |
| Foundation Type | Concrete |
| Half Bath Total | 1 |
| Heating Fuel | Electric |
| Heating Type | Forced Air |
| Stories Total | 1 |
| Size Interior | 700 - 1100 Sqft |
| Type | House |
| Utility Water | Municipal Water |
Parking
| Attached Garage | |
| Garage |
Land
| Acreage | No |
| Land Amenities | Hospital, Place Of Worship, Public Transit |
| Sewer | Sanitary Sewer |
| Size Depth | 117 Ft ,7 In |
| Size Frontage | 54 Ft ,7 In |
| Size Irregular | 54.6 X 117.6 Ft |
| Size Total Text | 54.6 X 117.6 Ft |
| Zoning Description | Sr2 |
Rooms
| Level | Type | Length | Width | Dimensions |
|---|---|---|---|---|
| Main Level | Living Room | 6 m | 3.5 m | 6 m x 3.5 m |
| Main Level | Kitchen | 3.38 m | 4.2 m | 3.38 m x 4.2 m |
| Main Level | Bedroom | 3.4 m | 3.9 m | 3.4 m x 3.9 m |
| Main Level | Bedroom 2 | 3.1 m | 2.9 m | 3.1 m x 2.9 m |
| Main Level | Bedroom 3 | 3.2 m | 2.2 m | 3.2 m x 2.2 m |
| Main Level | Bathroom | 2.1 m | 1.5 m | 2.1 m x 1.5 m |
https://www.realtor.ca/real-estate/28287929/176-rodney-street-s-waterloo
Interested?
Contact us for more information

