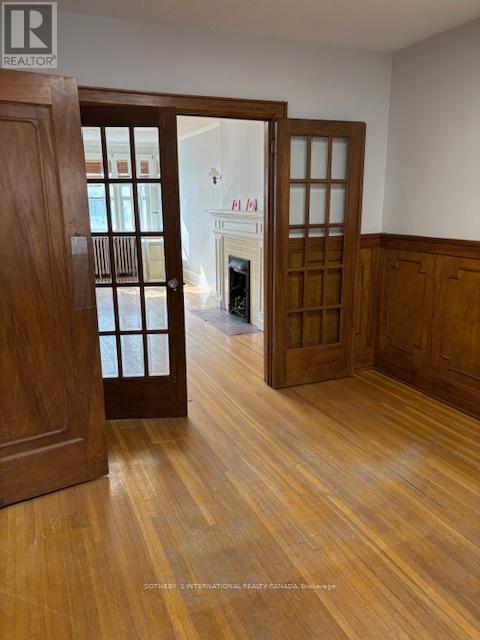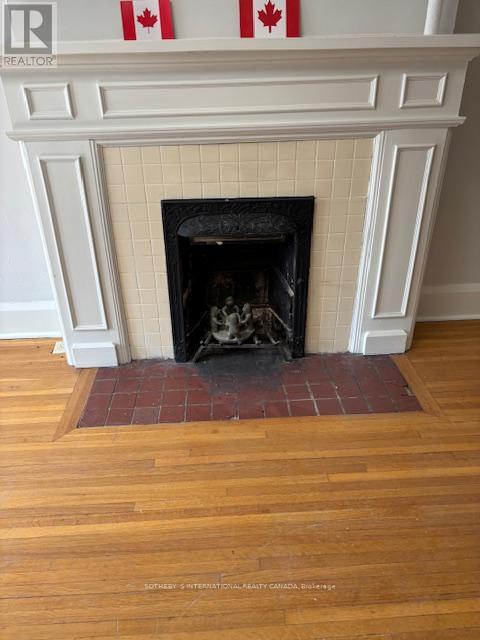3 Bedroom
2 Bathroom
Hot Water Radiator Heat
$3,500 Monthly
A semi-detached home for rent located in prime Davisville Village. Walking distance to the subway offering excellent connectivity to the rest of the city. The convenience of this location makes daily life easier with grocery stores, coffee shops, banks, restaurants and other essential services all within a short walk. The district's top rated schools are a major draw for families with children. Parks and libraries in the vicinity contribute to a high quality of life, offering recreational and educational opportunities. The home's interior features wood flooring throughout adding to the character of this home. A spacious living room and formal dining room with wainscoting and French doors adds to a well-designed main floor living space. Recent upgrades include a new 3pc bathroom on the second floor, a newly renovated kitchen with new refrigerator and stove. The kitchen is connected to small eating area overlooking the backyard. The basement is unfinished and has a 2pc bathroom. The outdoor space provides a safe area for outdoor activities in the fenced backyard (id:55499)
Property Details
|
MLS® Number
|
C12034548 |
|
Property Type
|
Single Family |
|
Neigbourhood
|
Don Valley West |
|
Community Name
|
Mount Pleasant East |
|
Amenities Near By
|
Hospital, Park, Place Of Worship, Public Transit, Schools |
|
Parking Space Total
|
2 |
Building
|
Bathroom Total
|
2 |
|
Bedrooms Above Ground
|
3 |
|
Bedrooms Total
|
3 |
|
Appliances
|
Water Heater, Stove, Refrigerator |
|
Basement Development
|
Unfinished |
|
Basement Type
|
N/a (unfinished) |
|
Construction Style Attachment
|
Detached |
|
Exterior Finish
|
Brick |
|
Flooring Type
|
Hardwood, Laminate |
|
Foundation Type
|
Unknown |
|
Half Bath Total
|
1 |
|
Heating Fuel
|
Natural Gas |
|
Heating Type
|
Hot Water Radiator Heat |
|
Stories Total
|
2 |
|
Type
|
House |
|
Utility Water
|
Municipal Water |
Parking
Land
|
Acreage
|
No |
|
Fence Type
|
Fully Fenced |
|
Land Amenities
|
Hospital, Park, Place Of Worship, Public Transit, Schools |
|
Sewer
|
Sanitary Sewer |
|
Size Depth
|
109 Ft |
|
Size Frontage
|
20 Ft |
|
Size Irregular
|
20.08 X 109 Ft |
|
Size Total Text
|
20.08 X 109 Ft |
Rooms
| Level |
Type |
Length |
Width |
Dimensions |
|
Second Level |
Primary Bedroom |
3.84 m |
4.24 m |
3.84 m x 4.24 m |
|
Second Level |
Bedroom 2 |
3.08 m |
3.5 m |
3.08 m x 3.5 m |
|
Second Level |
Bedroom 3 |
2.68 m |
3.41 m |
2.68 m x 3.41 m |
|
Ground Level |
Living Room |
7.32 m |
3.47 m |
7.32 m x 3.47 m |
|
Ground Level |
Dining Room |
4.39 m |
3.05 m |
4.39 m x 3.05 m |
|
Ground Level |
Kitchen |
3.96 m |
2.01 m |
3.96 m x 2.01 m |
|
Ground Level |
Eating Area |
2.74 m |
1.88 m |
2.74 m x 1.88 m |
https://www.realtor.ca/real-estate/28058172/176-belsize-drive-toronto-mount-pleasant-east-mount-pleasant-east



















