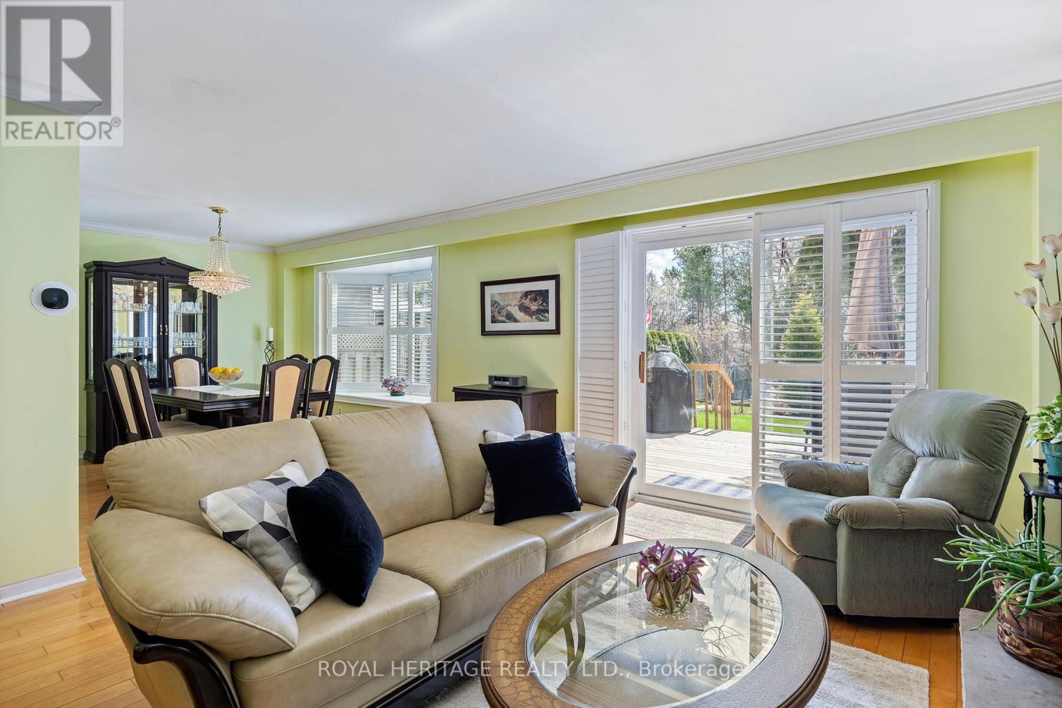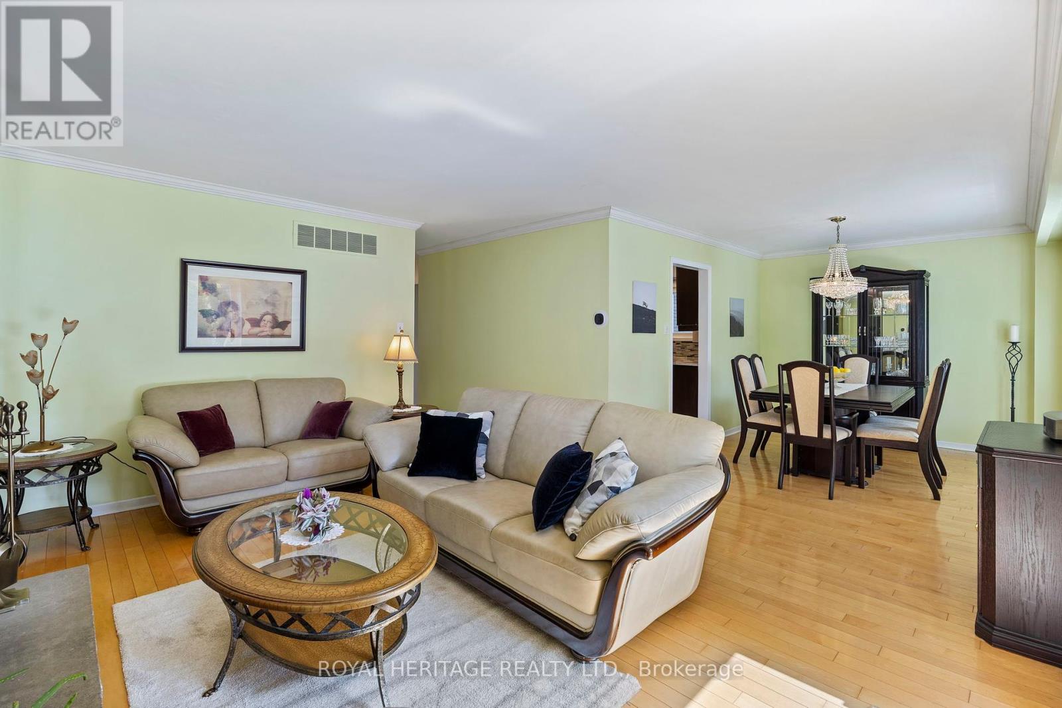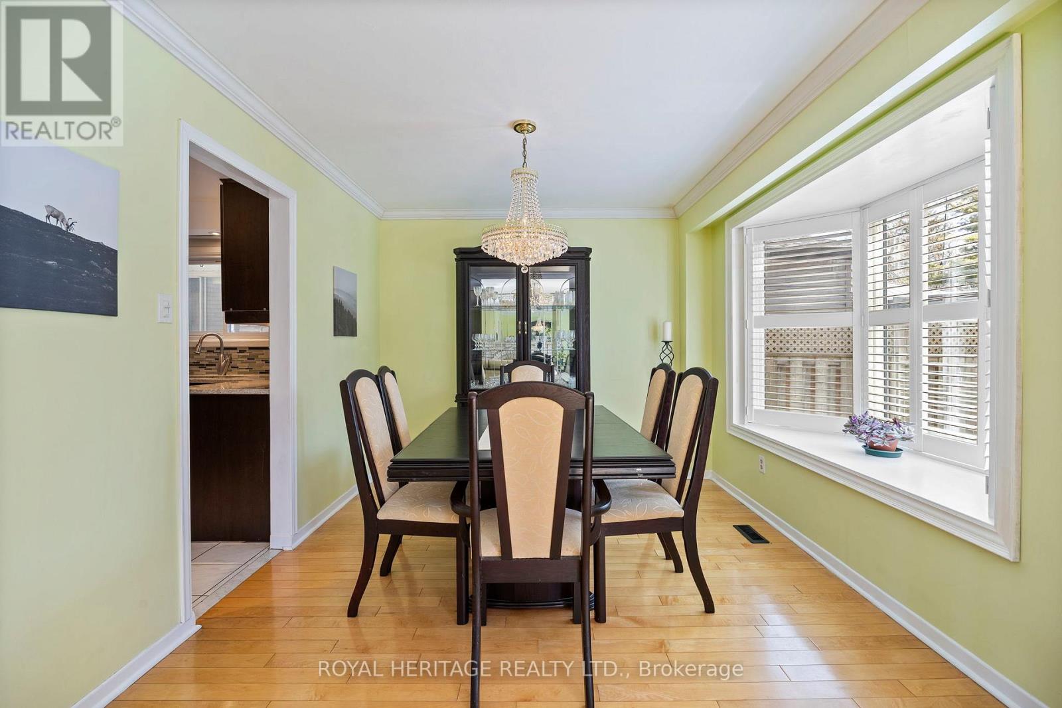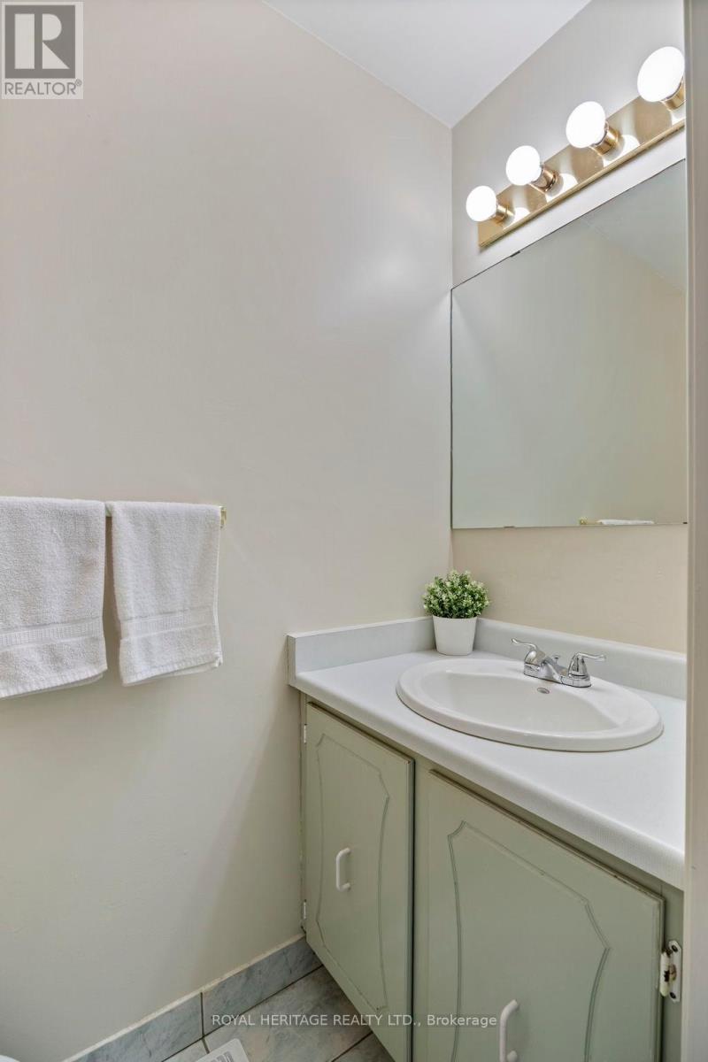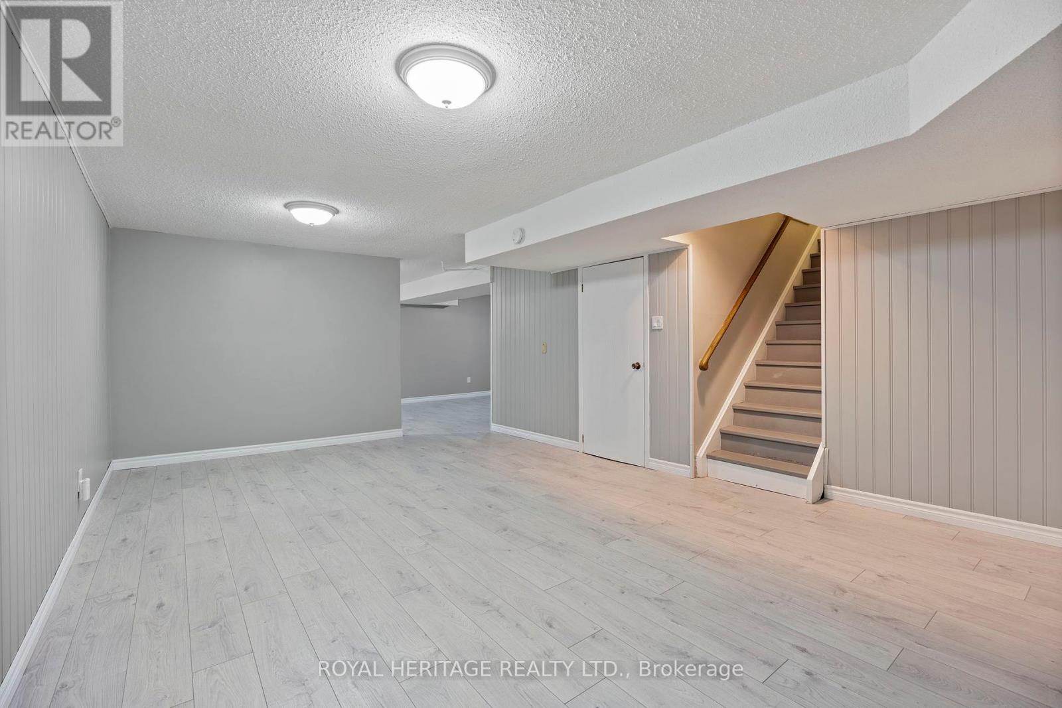1752 Shadybrook Drive Pickering (Amberlea), Ontario L1V 3A5
$899,000
Spacious and thoughtfully maintained 4-bedroom detached link home in sought-after Amberlea! This inviting home features a bright living room with hardwood floors, bay window, and walkout to a deep backyard with a beautiful garden and a newer deck (2023) perfect for summer entertaining and outdoor enjoyment. The kitchen is equipped with granite countertops and stainless steel appliances, offering both style and functionality. The finished basement offers great versatility as a home office, rec room, or creative space for kids. Recent updates include a new washer, dryer, and A/C unit (2024). The primary bedroom boasts a walk-in closet, 3-piece ensuite, and a private balcony above the garage. All additional bedrooms include double closets and share a full 4-piece bathroom. With generous living space, tasteful upgrades, and a family-friendly layout, this home delivers comfort, flexibility, and value in one of Pickering's most desirable communities. ** This is a linked property.** (id:55499)
Open House
This property has open houses!
2:00 pm
Ends at:4:00 pm
2:00 pm
Ends at:4:00 pm
Property Details
| MLS® Number | E12100745 |
| Property Type | Single Family |
| Community Name | Amberlea |
| Features | Carpet Free |
| Parking Space Total | 3 |
| Structure | Deck |
Building
| Bathroom Total | 3 |
| Bedrooms Above Ground | 4 |
| Bedrooms Total | 4 |
| Appliances | Dishwasher, Dryer, Oven, Stove, Window Coverings, Refrigerator |
| Basement Development | Finished |
| Basement Type | N/a (finished) |
| Construction Style Attachment | Detached |
| Cooling Type | Central Air Conditioning |
| Exterior Finish | Brick |
| Fireplace Present | Yes |
| Fireplace Total | 2 |
| Flooring Type | Tile, Hardwood |
| Foundation Type | Concrete |
| Half Bath Total | 1 |
| Heating Fuel | Natural Gas |
| Heating Type | Forced Air |
| Stories Total | 2 |
| Size Interior | 1500 - 2000 Sqft |
| Type | House |
| Utility Water | Municipal Water |
Parking
| Attached Garage | |
| Garage |
Land
| Acreage | No |
| Sewer | Sanitary Sewer |
| Size Depth | 160 Ft ,4 In |
| Size Frontage | 32 Ft ,9 In |
| Size Irregular | 32.8 X 160.4 Ft |
| Size Total Text | 32.8 X 160.4 Ft |
Rooms
| Level | Type | Length | Width | Dimensions |
|---|---|---|---|---|
| Second Level | Primary Bedroom | 4.2 m | 4.5 m | 4.2 m x 4.5 m |
| Second Level | Bedroom 2 | 3.2 m | 2.9 m | 3.2 m x 2.9 m |
| Second Level | Bedroom 3 | 3 m | 3.3 m | 3 m x 3.3 m |
| Second Level | Bedroom 4 | 2.7 m | 3.7 m | 2.7 m x 3.7 m |
| Main Level | Kitchen | 3.5 m | 3.1 m | 3.5 m x 3.1 m |
| Main Level | Living Room | 4.8 m | 4 m | 4.8 m x 4 m |
| Main Level | Dining Room | 3.7 m | 3 m | 3.7 m x 3 m |
| Main Level | Den | 3 m | 3.6 m | 3 m x 3.6 m |
https://www.realtor.ca/real-estate/28207704/1752-shadybrook-drive-pickering-amberlea-amberlea
Interested?
Contact us for more information







