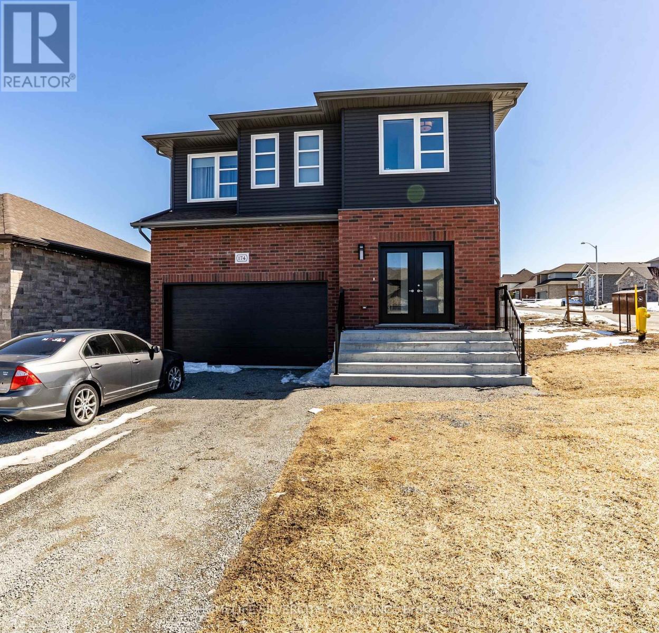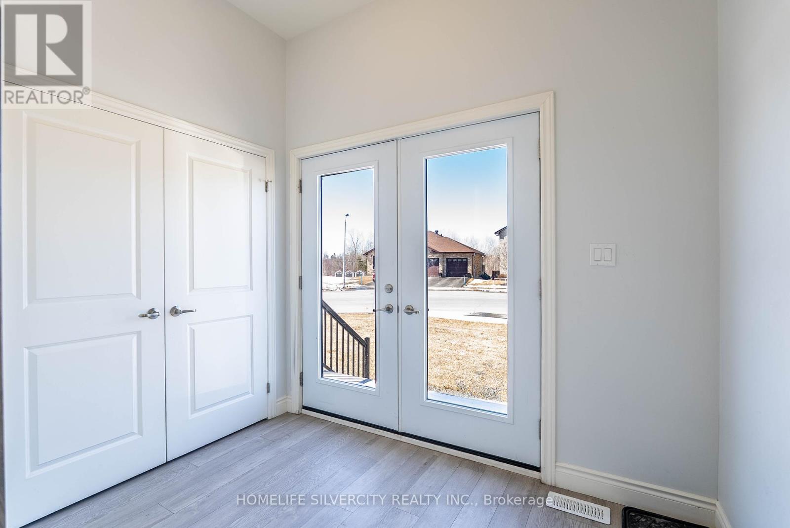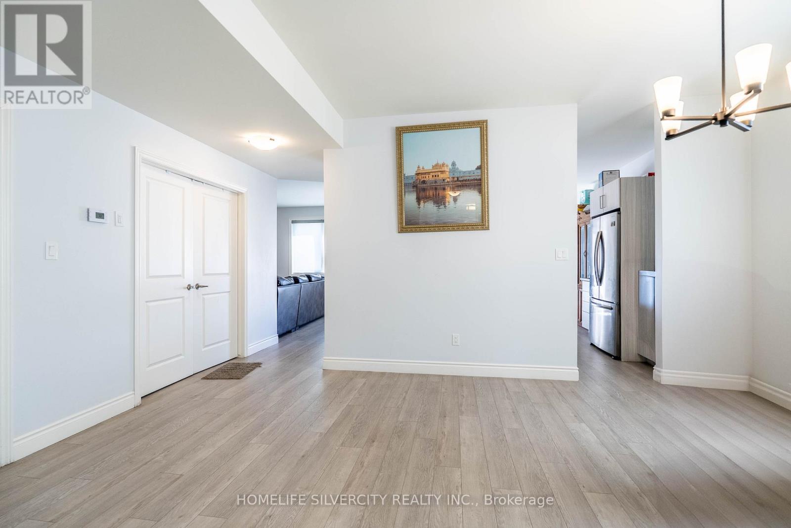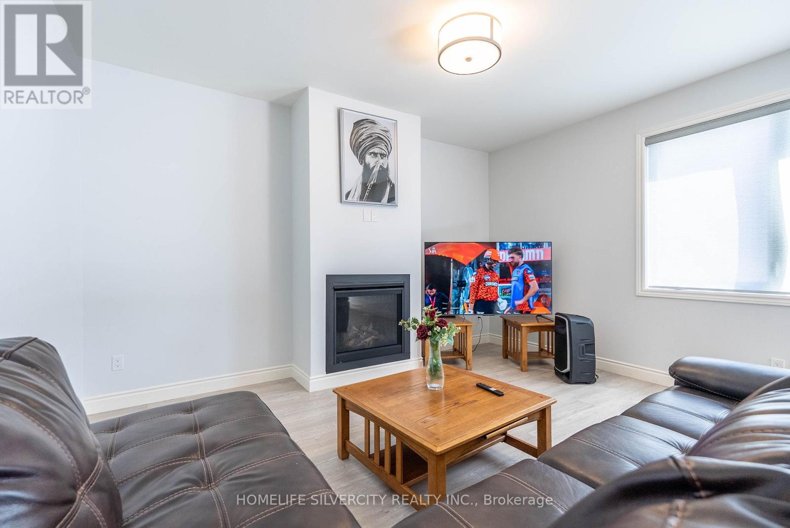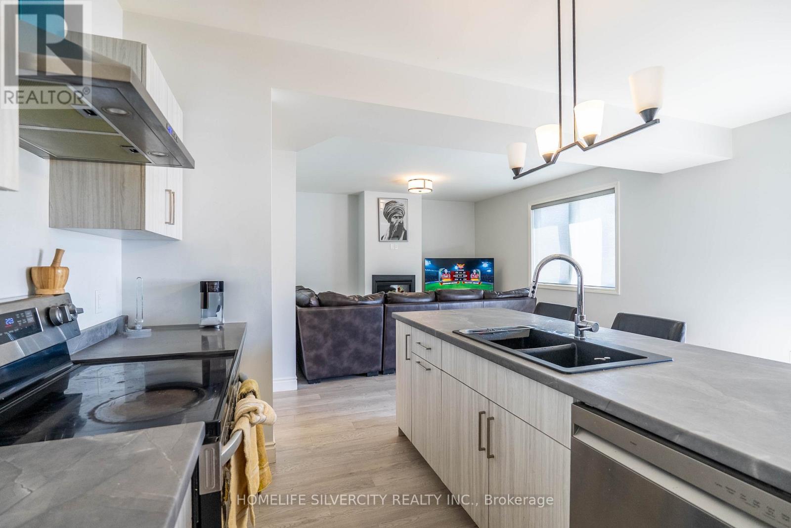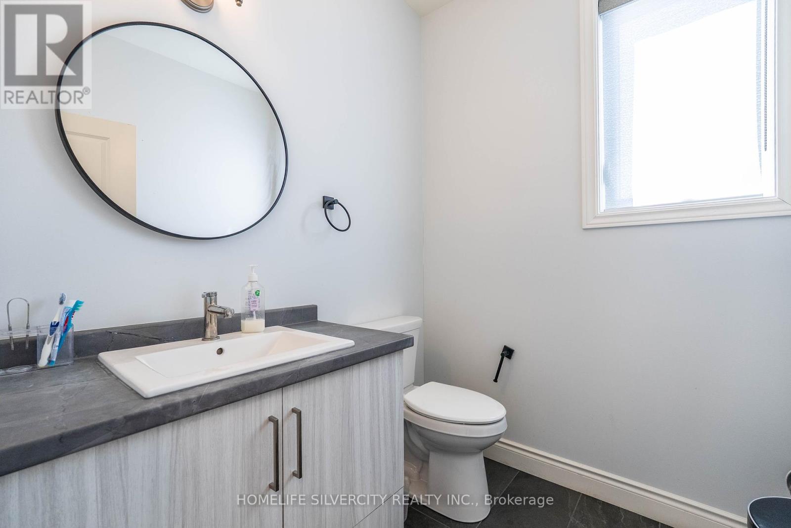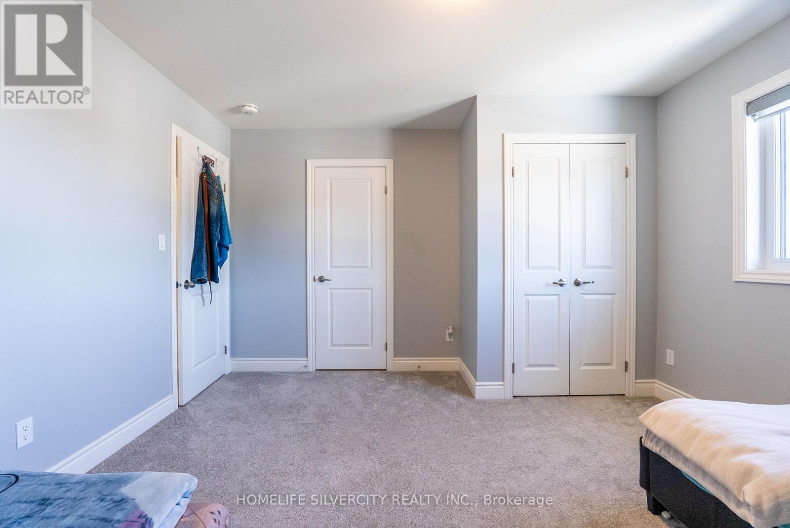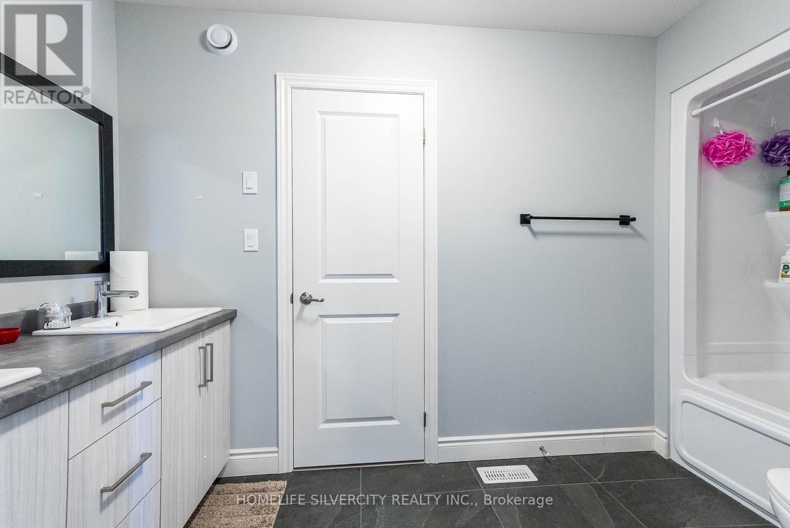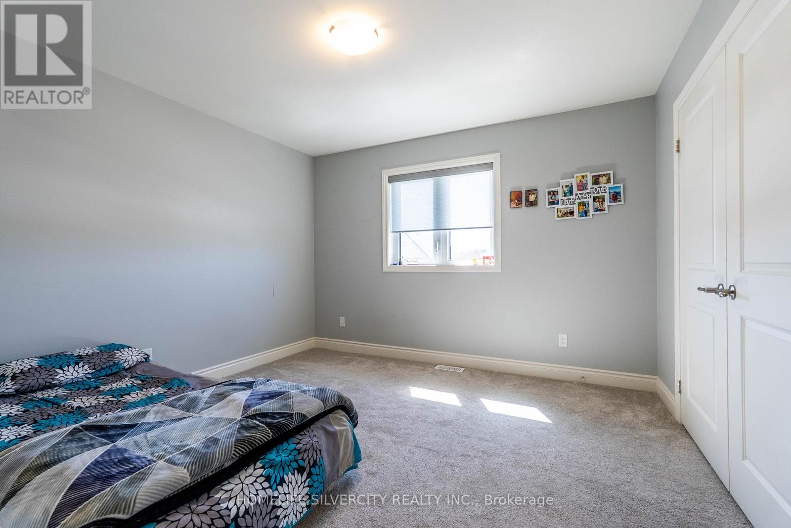174 Jeanine Street Sudbury Remote Area, Ontario P3B 0E8
4 Bedroom
4 Bathroom
3000 - 3500 sqft
Fireplace
Central Air Conditioning
Forced Air
$879,000
Welcome TO 174 Jeanine Street. BIRKDALE Model by BELMAR BUILDERS 4 BEDROOM 3 washroom on 2nd Floor Offer The Perfect balance Of Space, FUNCTIONALITY, and Convinces, Driving Into the newly developed Redwood Sub Division Kids will Enjoy the Play Ground and Parents will enjoy the Convenience of being close to Schools, shopping and many nearby restaurants, schedule your Private showing today. (id:55499)
Property Details
| MLS® Number | X12041698 |
| Property Type | Single Family |
| Amenities Near By | Public Transit, Schools, Hospital |
| Features | Irregular Lot Size |
| Parking Space Total | 5 |
Building
| Bathroom Total | 4 |
| Bedrooms Above Ground | 4 |
| Bedrooms Total | 4 |
| Age | 0 To 5 Years |
| Appliances | Water Meter, Dryer, Stove, Washer, Window Coverings, Refrigerator |
| Basement Development | Unfinished |
| Basement Type | N/a (unfinished) |
| Construction Style Attachment | Detached |
| Cooling Type | Central Air Conditioning |
| Exterior Finish | Aluminum Siding |
| Fireplace Present | Yes |
| Foundation Type | Concrete |
| Half Bath Total | 1 |
| Heating Fuel | Natural Gas |
| Heating Type | Forced Air |
| Stories Total | 2 |
| Size Interior | 3000 - 3500 Sqft |
| Type | House |
| Utility Water | Municipal Water |
Parking
| Attached Garage | |
| Garage |
Land
| Acreage | No |
| Land Amenities | Public Transit, Schools, Hospital |
| Sewer | Sanitary Sewer |
| Size Depth | 122 Ft ,6 In |
| Size Frontage | 53 Ft ,6 In |
| Size Irregular | 53.5 X 122.5 Ft |
| Size Total Text | 53.5 X 122.5 Ft |
Utilities
| Cable | Available |
| Sewer | Available |
https://www.realtor.ca/real-estate/28074623/174-jeanine-street-sudbury-remote-area
Interested?
Contact us for more information

