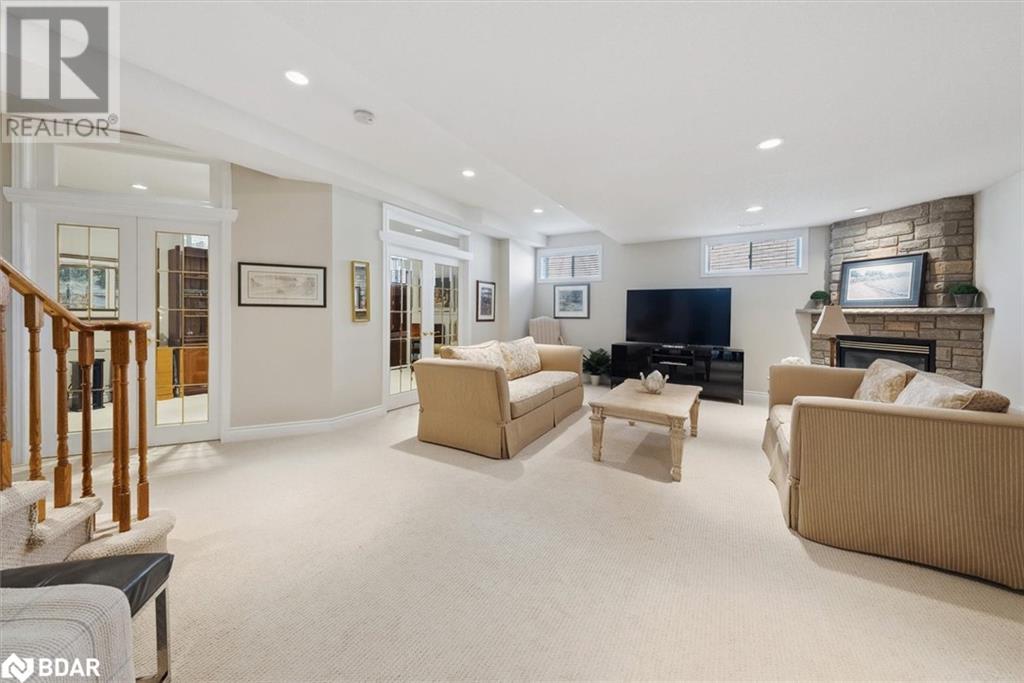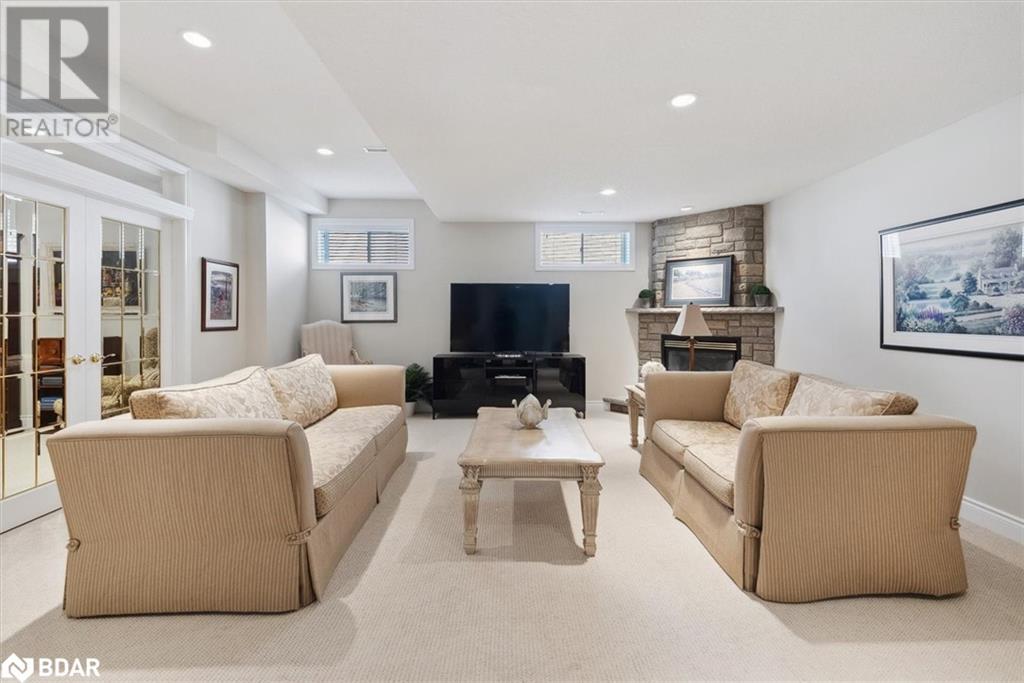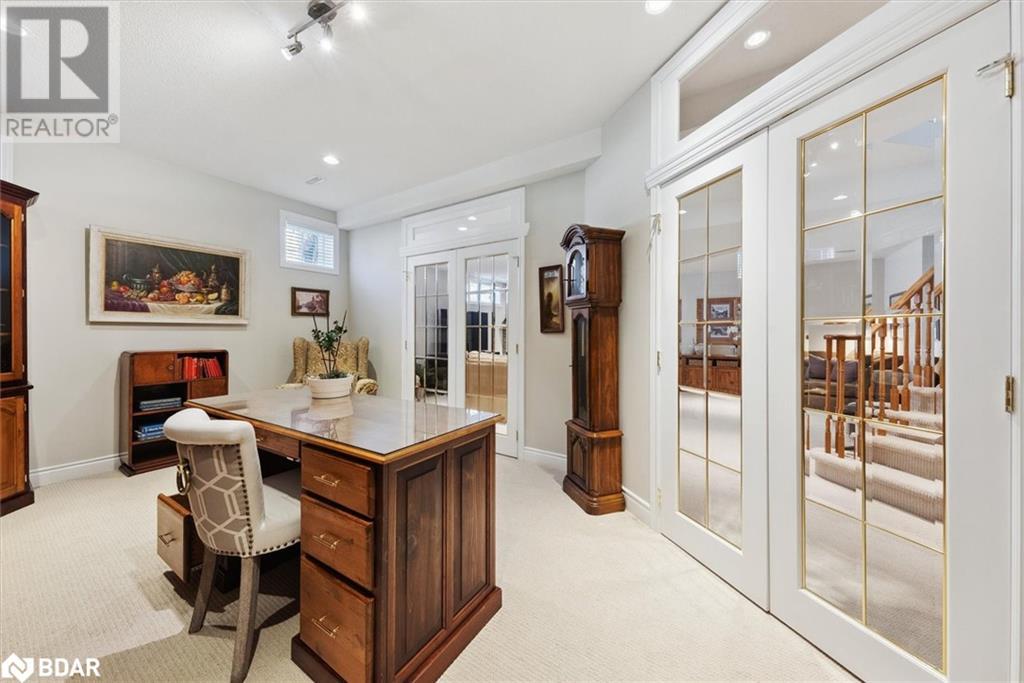174 Bella Vista Trail New Tecumseth, Ontario L9R 2G8
$824,900Maintenance,
$590 Monthly
Maintenance,
$590 Monthly*Open House Sunday April 13 12-2pm* Elegant Van Gogh Bungalow Located In The Desirable Briar Hill Community Is Complete With All The Bells & Whistles!! Located On A Premium Private Corner Property Overlooking The Beautiful 10th Hole Of Nottawasaga's Golf Course, This Immaculate Solid Brick Home Featuring Several High-End Upgrades & Updates Throughout Including A Gourmet Kitchen With Gorgeous New Custom Stone Counters, Backsplash, Breakfast Bar & Pristine Ss Appliances. The Open Concept Living Room Offers Gleaming Hardwood Flooring, A Cozy Gas Fireplace & A Walk-Out To The Expansive Back Deck Which Features A Remote Awning & Overlooks Putting Green & Plenty Of Peaceful Greenery. The Sun-Filled Formal Dining Room Showcases Vaulted Ceilings & Offers Spectacular Sunrises, A Stunning Chandelier & Fine Finish Carpentry & Quality Built In Shelving W/Pot Lights & Additional Storage. The Bonus Family Room Is Complete W/French Doors, Crown Moulding, Fireplace & Several Windows Overlooking The Private Front Yard. The Spacious Main Floor Laundry Room Features Miele Front Load Washer/Dryer Combo & Provides Direct Built In Access To The Large Double Car Garage Complete W/Remote Garage Door Opener. The Professionally Finished Lower Level Offers Exceptionally High Ceilings, A Large Private Bedroom Plus An Executive Office Or An Additional Bedroom On The Lower Level, A Large Rec Room W/Gas Fireplace & Beautiful Stone Mantel, 4 Pc Bath, Utility Room, Cold Cellar & Plenty Of Storage. Rare Double Deep 4 Car Interlock Driveway Make Hosting A Breeze! Surrounded By Mature Trees & A Myriad Of Nature The Attractive Lifestyle Briar Hill Offers Is Superior. Close To Trails, Parks, River, Nottawasaga Recreation Centre, Commuter Routes, Amenities & So Much More! 2008 Build. 1305Sq/F On Main Level As Per MPAC + Fully Finished Lower Level. Roof (3 Years New). (id:55499)
Property Details
| MLS® Number | 40714255 |
| Property Type | Single Family |
| Amenities Near By | Golf Nearby |
| Community Features | Community Centre |
| Equipment Type | Water Heater |
| Features | Ravine, Balcony, Automatic Garage Door Opener |
| Parking Space Total | 6 |
| Rental Equipment Type | Water Heater |
Building
| Bathroom Total | 3 |
| Bedrooms Above Ground | 1 |
| Bedrooms Below Ground | 1 |
| Bedrooms Total | 2 |
| Amenities | Party Room |
| Appliances | Central Vacuum, Garage Door Opener |
| Architectural Style | Bungalow |
| Basement Development | Finished |
| Basement Type | Full (finished) |
| Constructed Date | 2008 |
| Construction Style Attachment | Detached |
| Cooling Type | Central Air Conditioning |
| Exterior Finish | Brick |
| Fireplace Fuel | Electric |
| Fireplace Present | Yes |
| Fireplace Total | 3 |
| Fireplace Type | Other - See Remarks |
| Fixture | Ceiling Fans |
| Half Bath Total | 1 |
| Heating Fuel | Natural Gas |
| Heating Type | Forced Air |
| Stories Total | 1 |
| Size Interior | 1305 Sqft |
| Type | House |
Parking
| Attached Garage |
Land
| Acreage | No |
| Land Amenities | Golf Nearby |
| Size Total Text | Under 1/2 Acre |
| Zoning Description | Residential |
Rooms
| Level | Type | Length | Width | Dimensions |
|---|---|---|---|---|
| Lower Level | 4pc Bathroom | Measurements not available | ||
| Lower Level | Utility Room | 13'7'' x 9'9'' | ||
| Lower Level | Recreation Room | 38'1'' x 23'1'' | ||
| Lower Level | Office | 18'3'' x 11'2'' | ||
| Lower Level | Bedroom | 14'6'' x 10'9'' | ||
| Main Level | 3pc Bathroom | Measurements not available | ||
| Main Level | 2pc Bathroom | Measurements not available | ||
| Main Level | Foyer | 6'7'' x 10'2'' | ||
| Main Level | Laundry Room | 5'9'' x 11'4'' | ||
| Main Level | Family Room | 12'8'' x 9'9'' | ||
| Main Level | Dining Room | 11'7'' x 15'9'' | ||
| Main Level | Living Room | 16'8'' x 14'8'' | ||
| Main Level | Kitchen | 16'4'' x 14'5'' | ||
| Main Level | Primary Bedroom | 18'4'' x 12'3'' |
https://www.realtor.ca/real-estate/28131110/174-bella-vista-trail-new-tecumseth
Interested?
Contact us for more information



















































