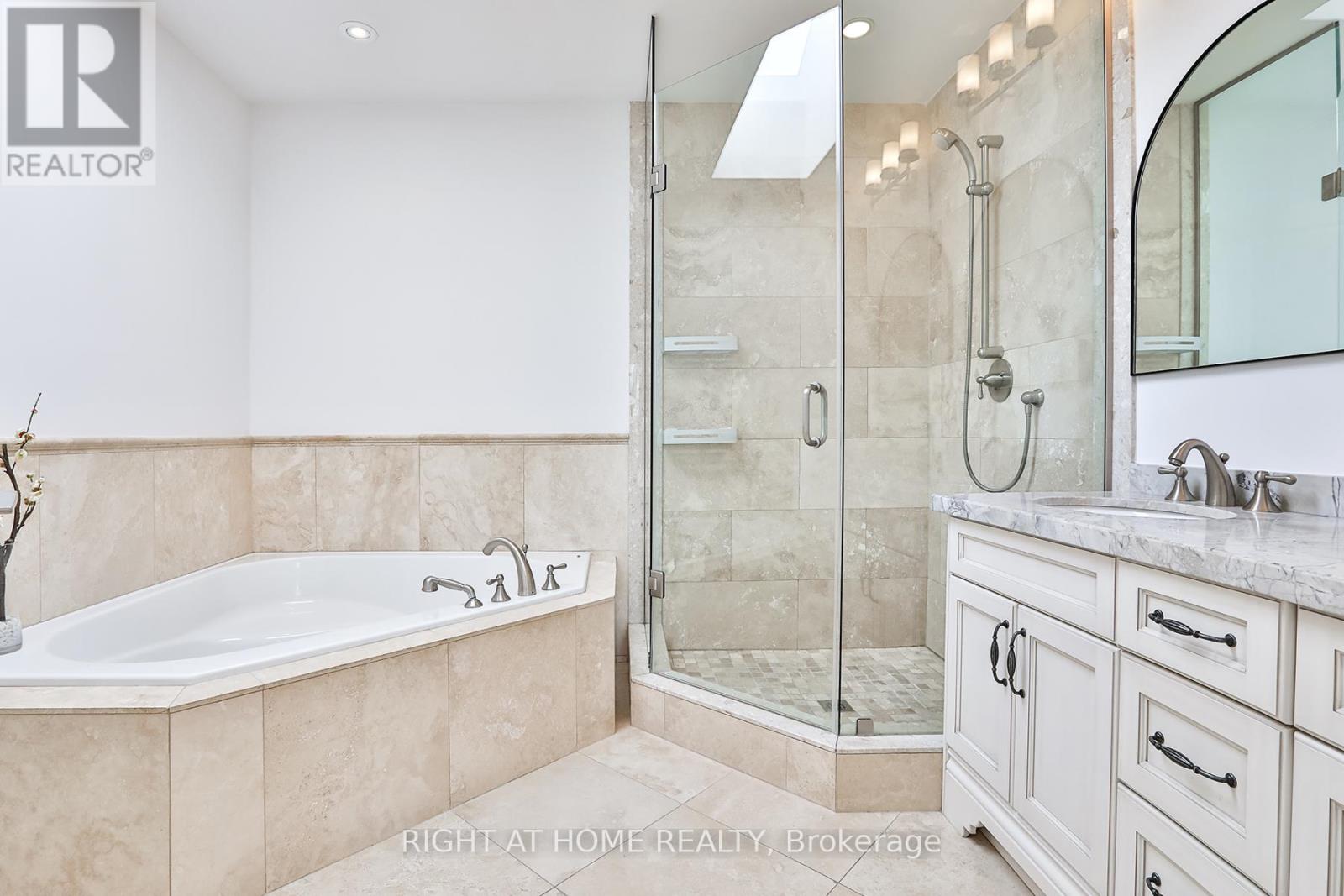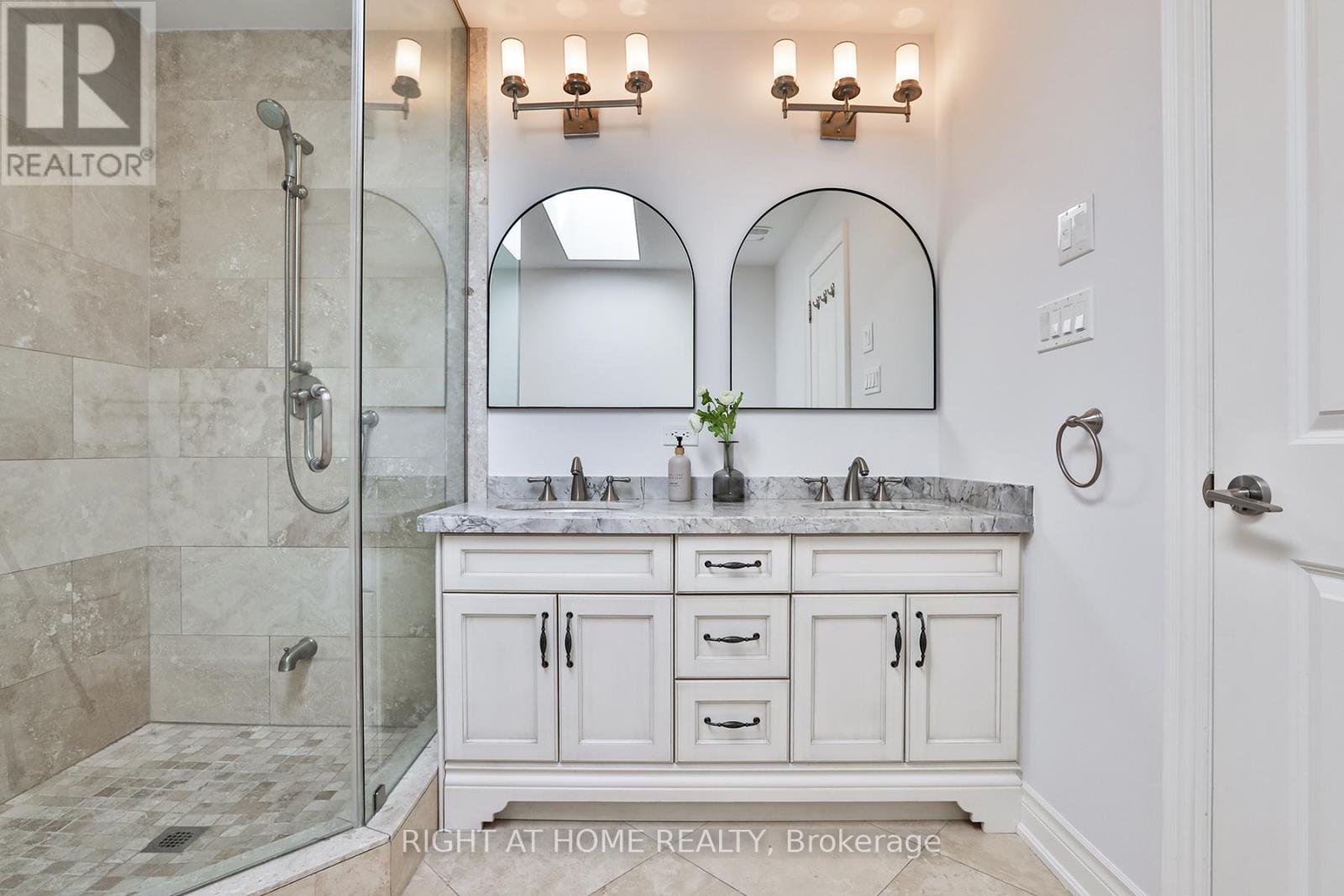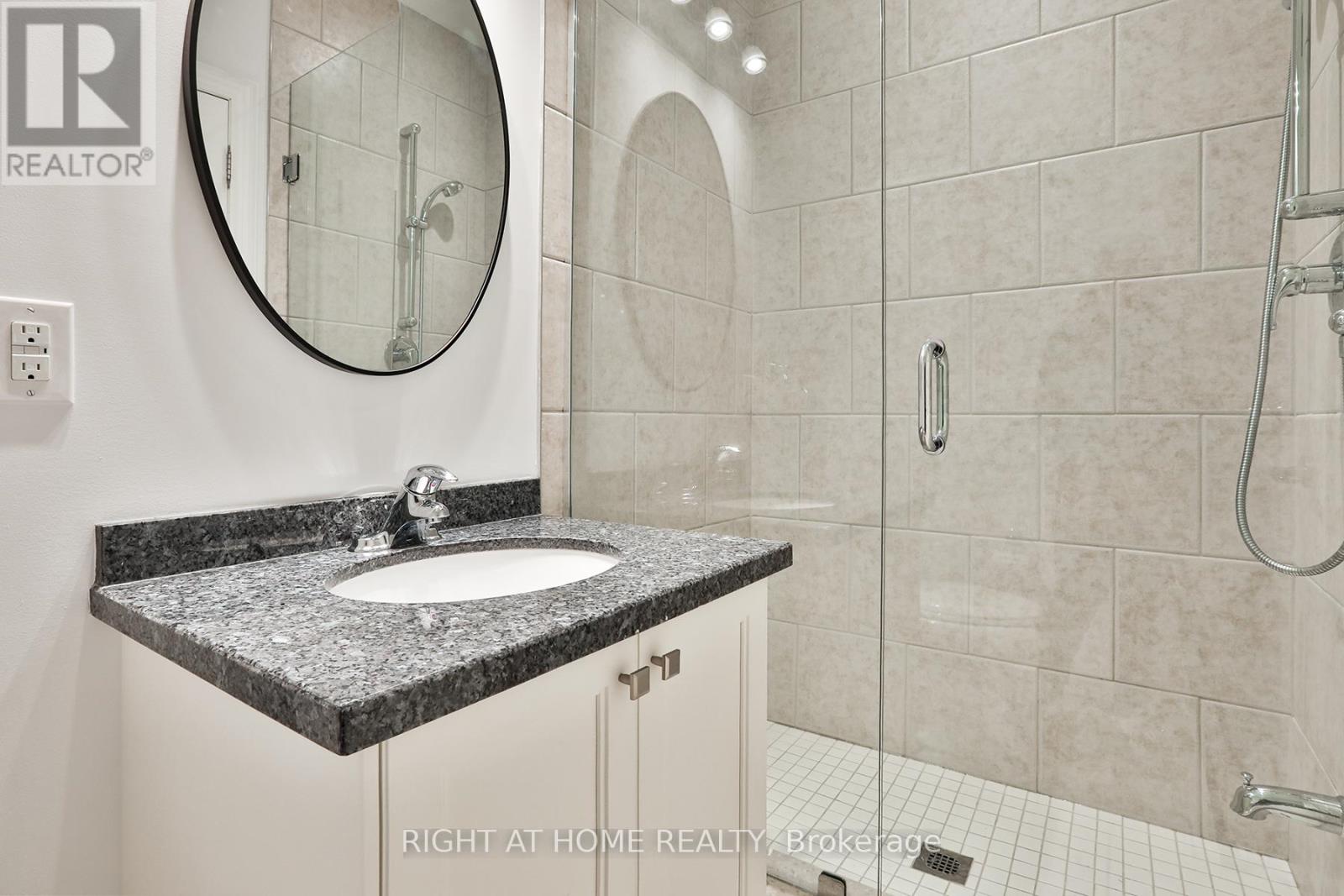3 Bedroom
4 Bathroom
2000 - 2500 sqft
Fireplace
Central Air Conditioning
Forced Air
$1,499,000
Stunning Home In Heart Of Alderwood; Upscale Family-Friendly Community. Spacious 3 Bedrooms, 4 Bathrooms With Large Principal Rooms and High Ceilings. Boasting An Open-Concept Layout, Large Picture Windows That Allow Plenty Of Natural Light. Chef's Kitchen With Maple Cabinets, Stainless Steel Appliances, And Granite Countertops. Separate Walk-Out Entrance To Basement Studio Apartment With 10Ft Ceilings & Above Grade Window; Modern Eat-In Kitchen With Quartz Countertop & Stainless Steel Appliances. Close to Great Schools, French Immersion, Library, and Community Centre With Pool. Steps To Sherway Gardens, Gardiner, QEW, Hwy 427, Lake Ontario, Restaurants. Just A Few Minutes To The TTC Bus Station, Kipling Station, and the Kipling GO. (id:55499)
Property Details
|
MLS® Number
|
W12069999 |
|
Property Type
|
Single Family |
|
Community Name
|
Alderwood |
|
Parking Space Total
|
3 |
Building
|
Bathroom Total
|
4 |
|
Bedrooms Above Ground
|
3 |
|
Bedrooms Total
|
3 |
|
Age
|
6 To 15 Years |
|
Appliances
|
Water Heater, Cooktop, Dishwasher, Dryer, Microwave, Oven, Washer, Refrigerator |
|
Basement Development
|
Finished |
|
Basement Features
|
Walk-up |
|
Basement Type
|
N/a (finished) |
|
Construction Style Attachment
|
Detached |
|
Cooling Type
|
Central Air Conditioning |
|
Exterior Finish
|
Brick, Stone |
|
Fireplace Present
|
Yes |
|
Flooring Type
|
Hardwood, Porcelain Tile |
|
Foundation Type
|
Concrete |
|
Half Bath Total
|
1 |
|
Heating Fuel
|
Natural Gas |
|
Heating Type
|
Forced Air |
|
Stories Total
|
2 |
|
Size Interior
|
2000 - 2500 Sqft |
|
Type
|
House |
|
Utility Water
|
Municipal Water |
Parking
Land
|
Acreage
|
No |
|
Sewer
|
Sanitary Sewer |
|
Size Depth
|
120 Ft ,2 In |
|
Size Frontage
|
25 Ft |
|
Size Irregular
|
25 X 120.2 Ft |
|
Size Total Text
|
25 X 120.2 Ft |
Rooms
| Level |
Type |
Length |
Width |
Dimensions |
|
Lower Level |
Recreational, Games Room |
5.31 m |
5.21 m |
5.31 m x 5.21 m |
|
Main Level |
Living Room |
3.67 m |
4.53 m |
3.67 m x 4.53 m |
|
Main Level |
Dining Room |
4.36 m |
3.1 m |
4.36 m x 3.1 m |
|
Main Level |
Kitchen |
5.5 m |
3.93 m |
5.5 m x 3.93 m |
|
Main Level |
Family Room |
5.5 m |
4.47 m |
5.5 m x 4.47 m |
|
Upper Level |
Primary Bedroom |
5.5 m |
3.89 m |
5.5 m x 3.89 m |
|
Upper Level |
Bedroom 2 |
3.37 m |
4.37 m |
3.37 m x 4.37 m |
|
Upper Level |
Bedroom 3 |
3.6 m |
4.85 m |
3.6 m x 4.85 m |
Utilities
|
Cable
|
Installed |
|
Sewer
|
Installed |
https://www.realtor.ca/real-estate/28138484/173a-hallmark-avenue-toronto-alderwood-alderwood









































