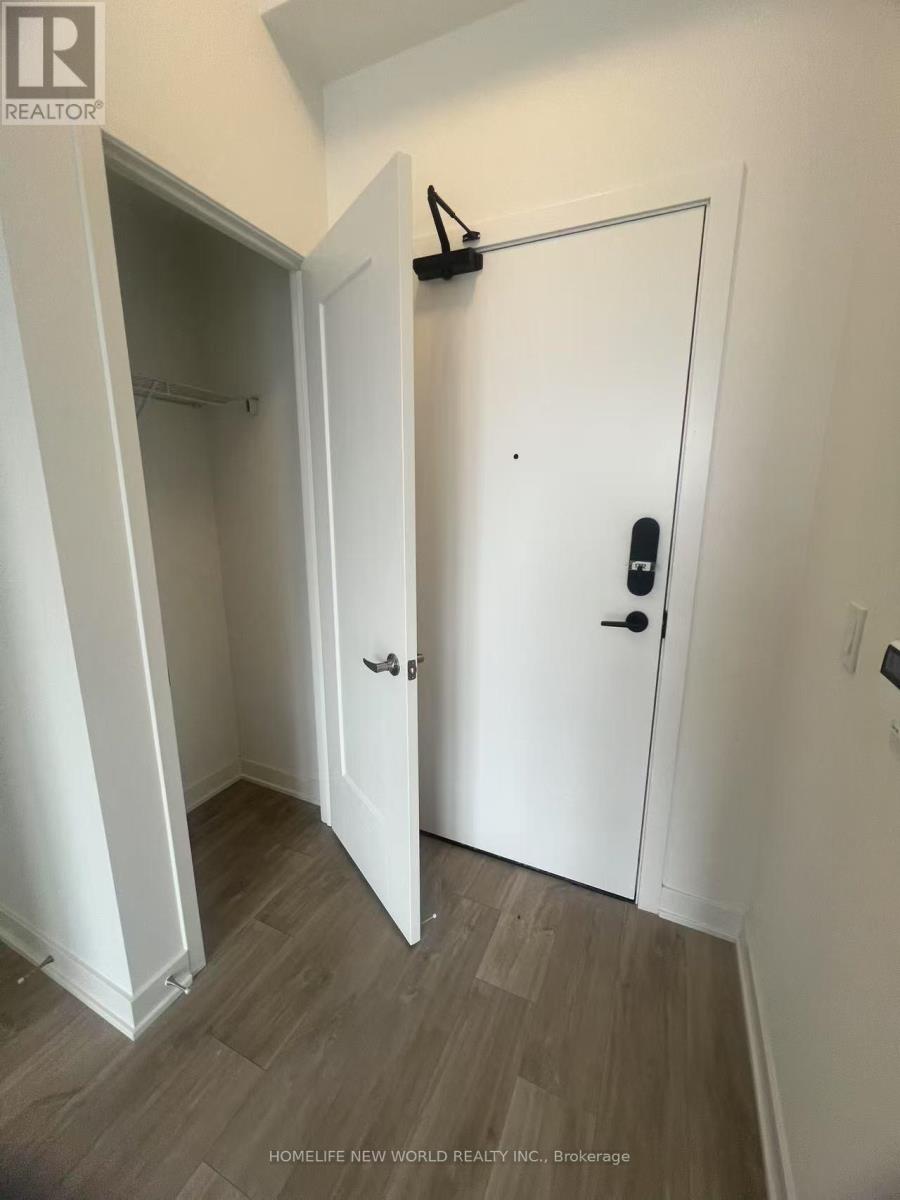1732 W - 135 Lower Sherbourne Street Toronto (Waterfront Communities), Ontario M5A 1Y4
$758,000Maintenance, Heat, Water, Common Area Maintenance, Insurance
$579.09 Monthly
Maintenance, Heat, Water, Common Area Maintenance, Insurance
$579.09 MonthlyLuxury Lake View Living Unit at Prime Downtown Location! Welcome to this brand-new, never-lived-in home at 135 Lower Sherbourne Street, located in the heart of Torontos Waterfront Communities .This stunning residence offers an unbeatable combination of luxury and convenience, making it an ideal choice for urban professionals, families, and investors alike. This Unit is completely new and has never been occupied, offering a pristine living environment with modern finishes, high-end appliances, and thoughtfully designed interiors. **EXTRAS** 9' High Smooth Ceilings, 7 1/2" Wide Premium Laminate Flooring, Stacked Washer/Dryer 27", S/S Appliances. Internet Included. (id:55499)
Property Details
| MLS® Number | C12044196 |
| Property Type | Single Family |
| Community Name | Waterfront Communities C8 |
| Amenities Near By | Hospital, Park, Place Of Worship, Public Transit, Schools |
| Community Features | Pet Restrictions |
| Features | Balcony |
| View Type | Lake View |
Building
| Bathroom Total | 2 |
| Bedrooms Above Ground | 3 |
| Bedrooms Total | 3 |
| Age | New Building |
| Amenities | Security/concierge, Recreation Centre, Exercise Centre, Party Room |
| Appliances | Dryer, Washer, Window Coverings |
| Cooling Type | Central Air Conditioning |
| Exterior Finish | Concrete |
| Flooring Type | Laminate |
| Heating Fuel | Natural Gas |
| Heating Type | Forced Air |
| Size Interior | 700 - 799 Sqft |
| Type | Apartment |
Parking
| No Garage |
Land
| Acreage | No |
| Land Amenities | Hospital, Park, Place Of Worship, Public Transit, Schools |
Rooms
| Level | Type | Length | Width | Dimensions |
|---|---|---|---|---|
| Main Level | Living Room | 3.05 m | 2.74 m | 3.05 m x 2.74 m |
| Main Level | Dining Room | 3.38 m | 2.34 m | 3.38 m x 2.34 m |
| Main Level | Kitchen | 3.38 m | 2.34 m | 3.38 m x 2.34 m |
| Main Level | Primary Bedroom | 2.77 m | 2.95 m | 2.77 m x 2.95 m |
| Main Level | Bedroom 2 | 2.62 m | 2.95 m | 2.62 m x 2.95 m |
| Main Level | Bedroom 3 | 2.21 m | 2.74 m | 2.21 m x 2.74 m |
Interested?
Contact us for more information


























