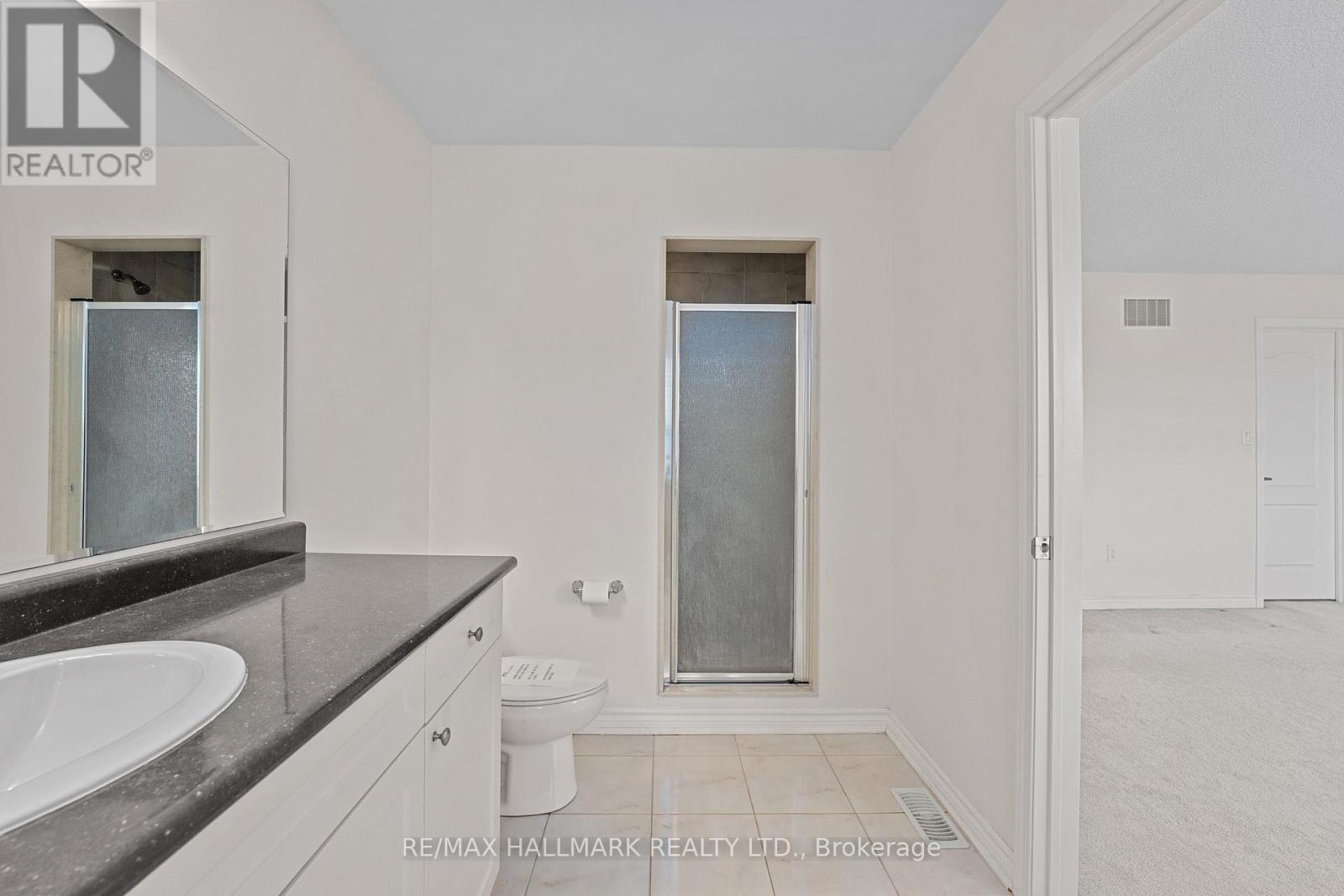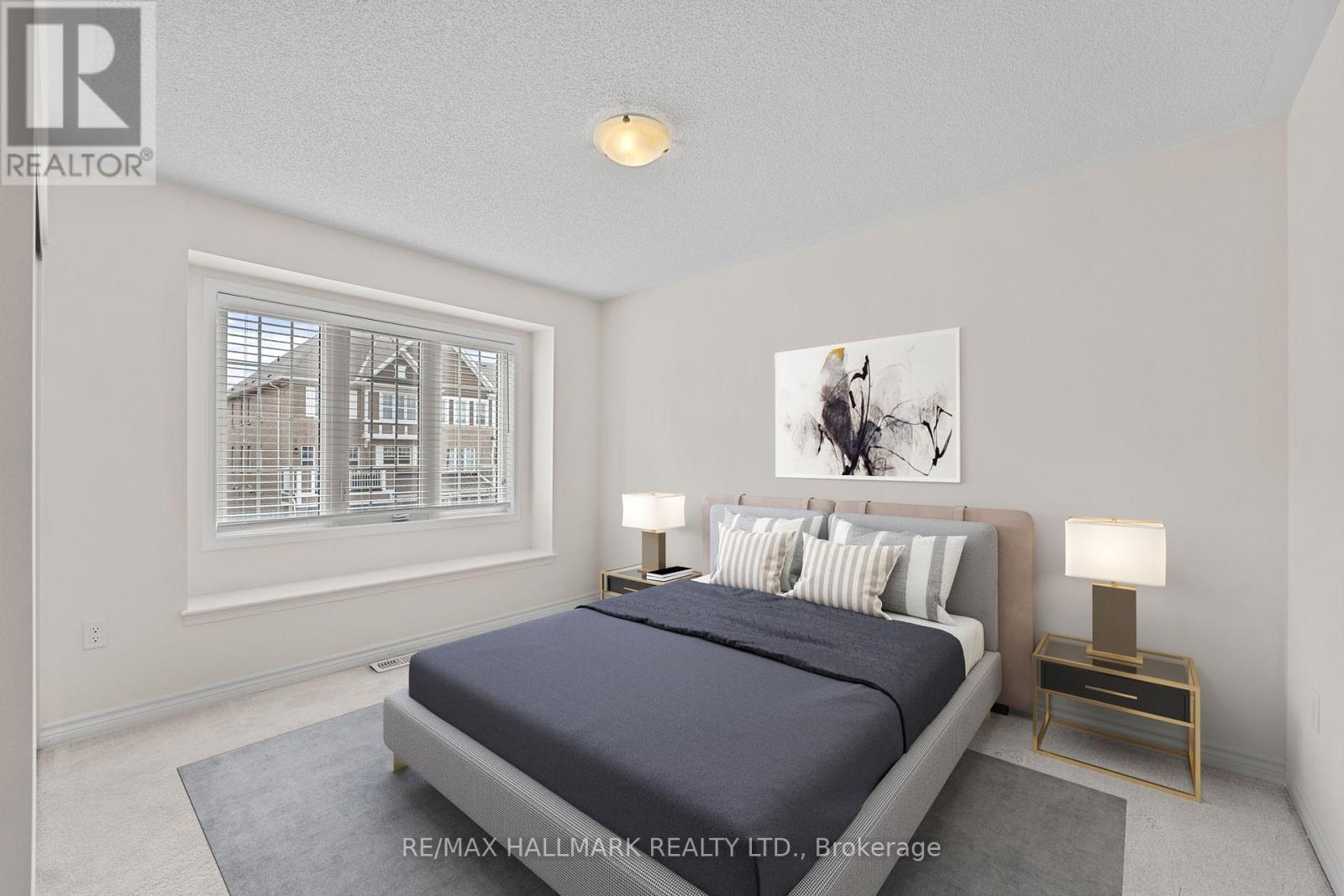3 Bedroom
3 Bathroom
1500 - 2000 sqft
Central Air Conditioning
Forced Air
$940,000
Discover the best value in Milton with this affordable and spacious 3-bedroom, 3-bathroom two-storey townhouse. Perfect for families or first-time buyers, this home features a flexible open-concept layout combining the kitchen, dining, and living areas - ideal for both everyday living and entertaining. Walk out to a large backyard deck, perfect for summer gatherings and outdoor relaxation. The main floor also includes a front office, ideal for working from home or easily convertible into a fourth bedroom. Upstairs, you'll find three generously sized, fully carpeted bedrooms. The primary bedroom includes a large walk-in closet and a private ensuite, while a secondary bedroom also boasts its own ensuite for added comfort and convenience. A separate laundry room adds to the functionality of the upper level. Located with easy access to Highway 401 and other major routes, commuting is a breeze. Enjoy nearby amenities like the Royal Ontario Golf Club just minutes away. Don't miss out on an amazing deal. (id:55499)
Property Details
|
MLS® Number
|
W12085483 |
|
Property Type
|
Single Family |
|
Community Name
|
1027 - CL Clarke |
|
Parking Space Total
|
2 |
Building
|
Bathroom Total
|
3 |
|
Bedrooms Above Ground
|
3 |
|
Bedrooms Total
|
3 |
|
Basement Type
|
Full |
|
Construction Style Attachment
|
Attached |
|
Cooling Type
|
Central Air Conditioning |
|
Exterior Finish
|
Brick, Stone |
|
Flooring Type
|
Laminate, Ceramic, Carpeted |
|
Half Bath Total
|
1 |
|
Heating Fuel
|
Natural Gas |
|
Heating Type
|
Forced Air |
|
Stories Total
|
2 |
|
Size Interior
|
1500 - 2000 Sqft |
|
Type
|
Row / Townhouse |
|
Utility Water
|
Municipal Water |
Parking
Land
|
Acreage
|
No |
|
Sewer
|
Sanitary Sewer |
|
Size Depth
|
142 Ft ,8 In |
|
Size Frontage
|
23 Ft |
|
Size Irregular
|
23 X 142.7 Ft |
|
Size Total Text
|
23 X 142.7 Ft |
Rooms
| Level |
Type |
Length |
Width |
Dimensions |
|
Second Level |
Primary Bedroom |
4.75 m |
4.27 m |
4.75 m x 4.27 m |
|
Second Level |
Bedroom 2 |
2.77 m |
3.66 m |
2.77 m x 3.66 m |
|
Second Level |
Bedroom 3 |
2.74 m |
3.35 m |
2.74 m x 3.35 m |
|
Second Level |
Laundry Room |
|
|
Measurements not available |
|
Main Level |
Living Room |
3.66 m |
5.12 m |
3.66 m x 5.12 m |
|
Main Level |
Dining Room |
3.11 m |
2.43 m |
3.11 m x 2.43 m |
|
Main Level |
Kitchen |
3.1 m |
3.13 m |
3.1 m x 3.13 m |
|
Main Level |
Office |
2.74 m |
2.77 m |
2.74 m x 2.77 m |
|
Main Level |
Eating Area |
|
|
Measurements not available |
https://www.realtor.ca/real-estate/28174040/1732-copeland-circle-milton-cl-clarke-1027-cl-clarke


































