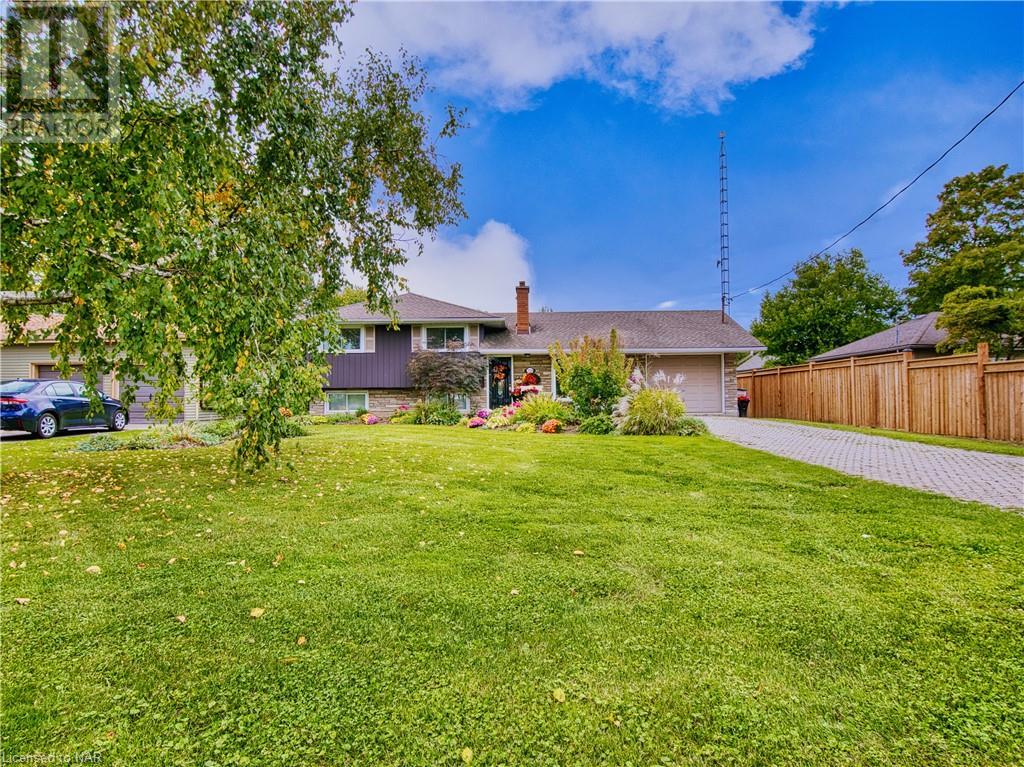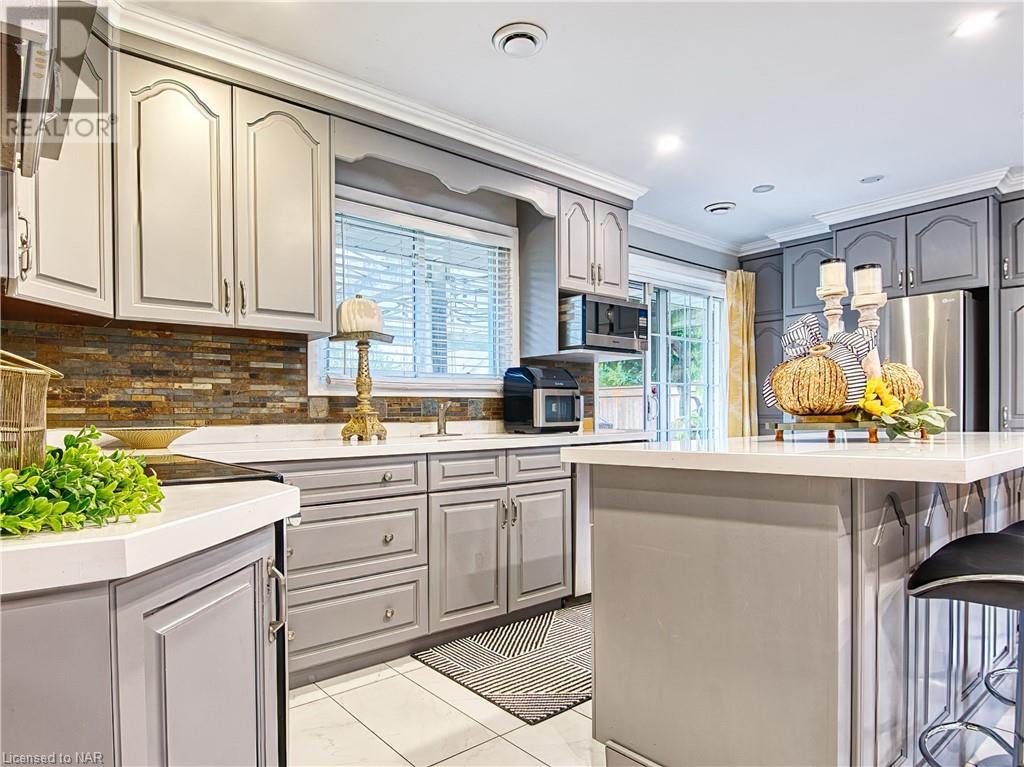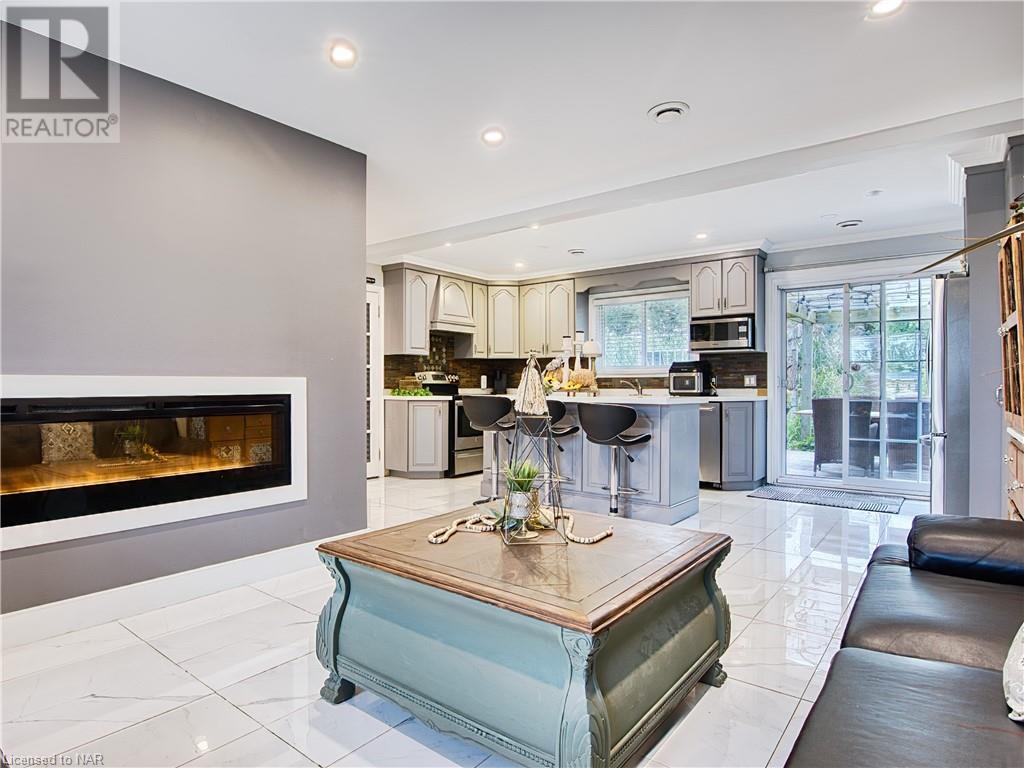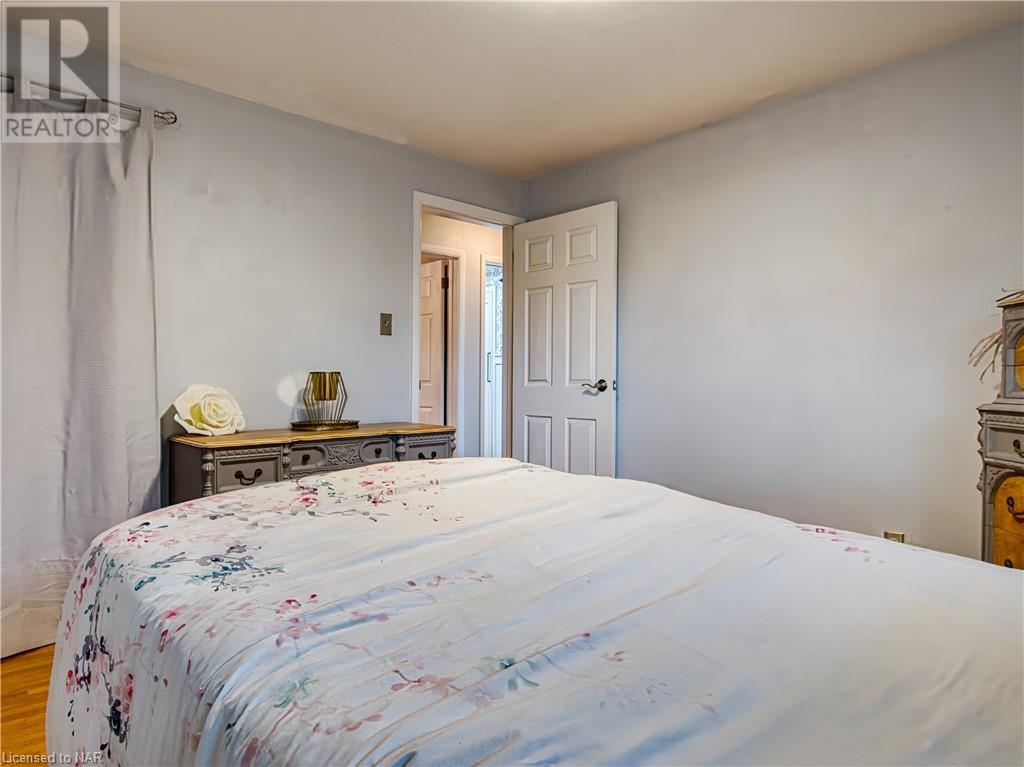1729 Third St Louth Street St. Catharines, Ontario L2R 6P9
3 Bedroom
1 Bathroom
1487 sqft
Fireplace
Central Air Conditioning
Forced Air
$829,900
NOTHING TO DO BUT MOVE IN!! (id:55499)
Property Details
| MLS® Number | 40656969 |
| Property Type | Single Family |
| Amenities Near By | Hospital, Shopping |
| Equipment Type | Water Heater |
| Features | Country Residential, Sump Pump |
| Parking Space Total | 5 |
| Rental Equipment Type | Water Heater |
Building
| Bathroom Total | 1 |
| Bedrooms Above Ground | 3 |
| Bedrooms Total | 3 |
| Appliances | Dryer, Microwave, Refrigerator, Stove, Washer, Hood Fan, Window Coverings |
| Basement Development | Unfinished |
| Basement Type | Partial (unfinished) |
| Constructed Date | 1967 |
| Construction Style Attachment | Detached |
| Cooling Type | Central Air Conditioning |
| Exterior Finish | Aluminum Siding, Brick |
| Fire Protection | Smoke Detectors |
| Fireplace Fuel | Electric |
| Fireplace Present | Yes |
| Fireplace Total | 1 |
| Fireplace Type | Other - See Remarks |
| Foundation Type | Block |
| Heating Fuel | Natural Gas |
| Heating Type | Forced Air |
| Size Interior | 1487 Sqft |
| Type | House |
| Utility Water | Cistern |
Parking
| Attached Garage |
Land
| Access Type | Highway Access |
| Acreage | No |
| Land Amenities | Hospital, Shopping |
| Sewer | Septic System |
| Size Depth | 288 Ft |
| Size Frontage | 63 Ft |
| Size Irregular | 0.42 |
| Size Total | 0.42 Ac|under 1/2 Acre |
| Size Total Text | 0.42 Ac|under 1/2 Acre |
| Zoning Description | A1 |
Rooms
| Level | Type | Length | Width | Dimensions |
|---|---|---|---|---|
| Second Level | 4pc Bathroom | 10'2'' x 7'4'' | ||
| Second Level | Bedroom | 11'2'' x 8'6'' | ||
| Second Level | Bedroom | 11'2'' x 10'8'' | ||
| Second Level | Primary Bedroom | 11'10'' x 10'1'' | ||
| Basement | Storage | 23'0'' x 19'5'' | ||
| Basement | Storage | 10'0'' x 8'10'' | ||
| Main Level | Living Room | 11'8'' x 10'7'' | ||
| Main Level | Kitchen | 18'6'' x 13'6'' |
https://www.realtor.ca/real-estate/27509956/1729-third-st-louth-street-st-catharines
Interested?
Contact us for more information

















































