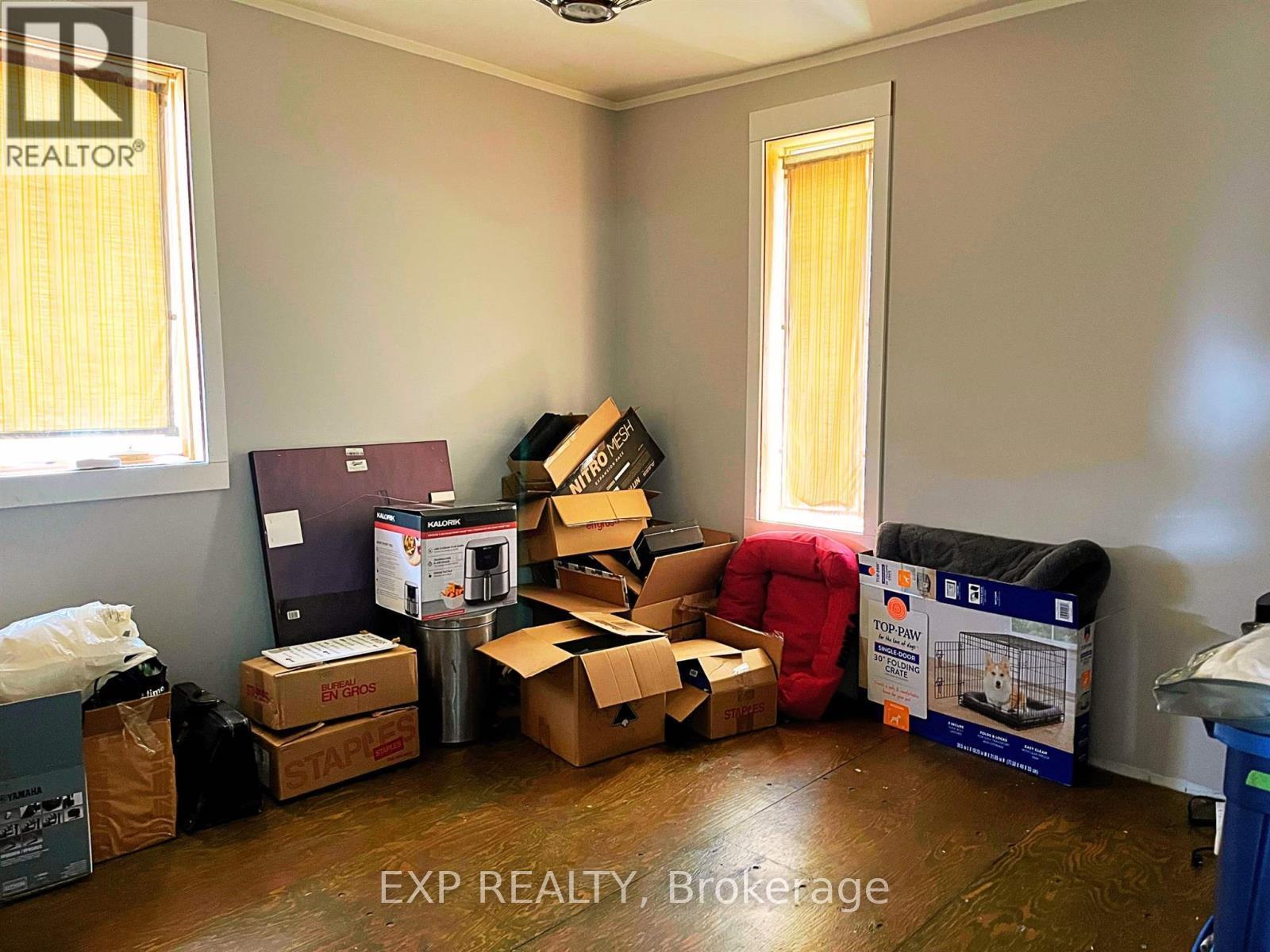4 Bedroom
2 Bathroom
1500 - 2000 sqft
Fireplace
Forced Air
$378,800
Step into the timeless beauty of this classic two-storey home tucked right in the heart of Richards Landing, where charm and opportunity go hand in hand. From the moment you arrive, you'll feel the warmth and history this home carries with its character-filled design and spacious layout, ready for the next chapter of memories to be made. Inside, the home greets you with impressive principal roomsa large dining area perfect for hosting family dinners, an inviting living room where conversations naturally flow, and a generously sized kitchen just waiting to become the heart of your home. This is a place that feels good the moment you walk through the door. The location? Hard to beat. You're just a short stroll to parks, the local marina, and beautiful waterfront viewsideal for anyone who loves the outdoors or dreams of island life with a community feel. While the home is packed with personality, theres also room to add your own touch. Some areas remain unfinishedgiving you the upside to customize and increase the value with your own style and flair. Some upgrades have already been taken care of, including a forced air furnace and a modern 200-amp electrical service, so you can focus on finishing the fun parts. If you've been looking for a home with character, space, and potential in one of the most charming small-town settings Northern Ontario has to offer this is the one to see. Call today for a private viewing (id:55499)
Property Details
|
MLS® Number
|
X12110069 |
|
Property Type
|
Single Family |
|
Parking Space Total
|
5 |
Building
|
Bathroom Total
|
2 |
|
Bedrooms Above Ground
|
4 |
|
Bedrooms Total
|
4 |
|
Appliances
|
Water Heater, Dryer, Stove, Washer, Refrigerator |
|
Basement Development
|
Unfinished |
|
Basement Type
|
Full (unfinished) |
|
Construction Style Attachment
|
Detached |
|
Fireplace Present
|
Yes |
|
Fireplace Total
|
1 |
|
Fireplace Type
|
Woodstove |
|
Flooring Type
|
Hardwood, Concrete, Laminate, Vinyl |
|
Foundation Type
|
Stone |
|
Half Bath Total
|
1 |
|
Heating Fuel
|
Propane |
|
Heating Type
|
Forced Air |
|
Stories Total
|
2 |
|
Size Interior
|
1500 - 2000 Sqft |
|
Type
|
House |
|
Utility Water
|
Municipal Water |
Parking
Land
|
Acreage
|
No |
|
Sewer
|
Sanitary Sewer |
|
Size Depth
|
198 Ft |
|
Size Frontage
|
96 Ft ,8 In |
|
Size Irregular
|
96.7 X 198 Ft |
|
Size Total Text
|
96.7 X 198 Ft |
Rooms
| Level |
Type |
Length |
Width |
Dimensions |
|
Second Level |
Primary Bedroom |
3.77 m |
3.23 m |
3.77 m x 3.23 m |
|
Second Level |
Sitting Room |
2.59 m |
2.47 m |
2.59 m x 2.47 m |
|
Second Level |
Bedroom 2 |
3.41 m |
3.69 m |
3.41 m x 3.69 m |
|
Second Level |
Bedroom 3 |
3.5 m |
3.5 m |
3.5 m x 3.5 m |
|
Second Level |
Bedroom 4 |
3.68 m |
3.5 m |
3.68 m x 3.5 m |
|
Second Level |
Bathroom |
1.82 m |
1.61 m |
1.82 m x 1.61 m |
|
Basement |
Other |
3.96 m |
3.96 m |
3.96 m x 3.96 m |
|
Basement |
Other |
2.43 m |
1.61 m |
2.43 m x 1.61 m |
|
Main Level |
Kitchen |
3.68 m |
3.99 m |
3.68 m x 3.99 m |
|
Main Level |
Dining Room |
3.93 m |
4.05 m |
3.93 m x 4.05 m |
|
Main Level |
Living Room |
3.99 m |
8.22 m |
3.99 m x 8.22 m |
|
Main Level |
Laundry Room |
1.86 m |
1.7 m |
1.86 m x 1.7 m |
https://www.realtor.ca/real-estate/28229016/1723-lucy-street-st-joseph























