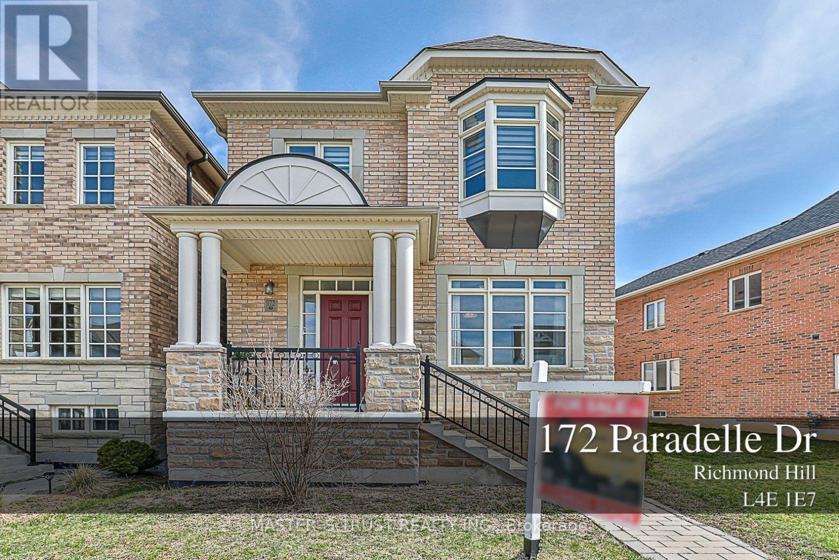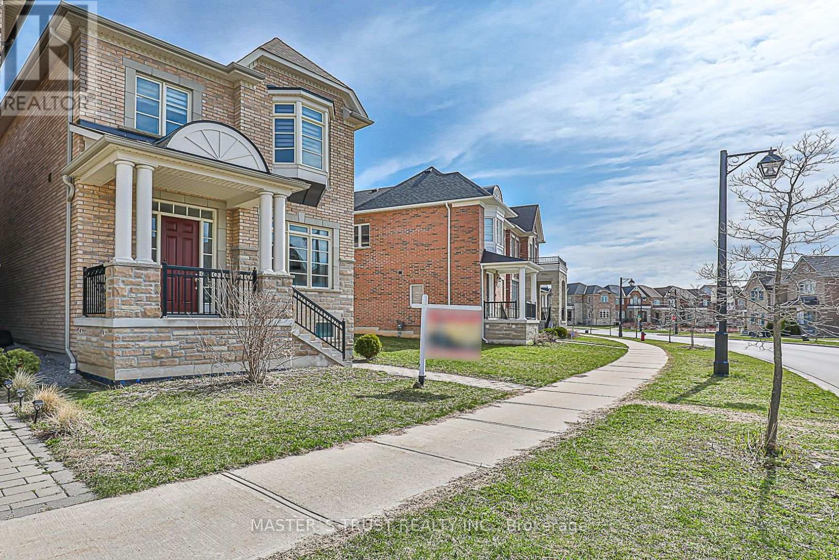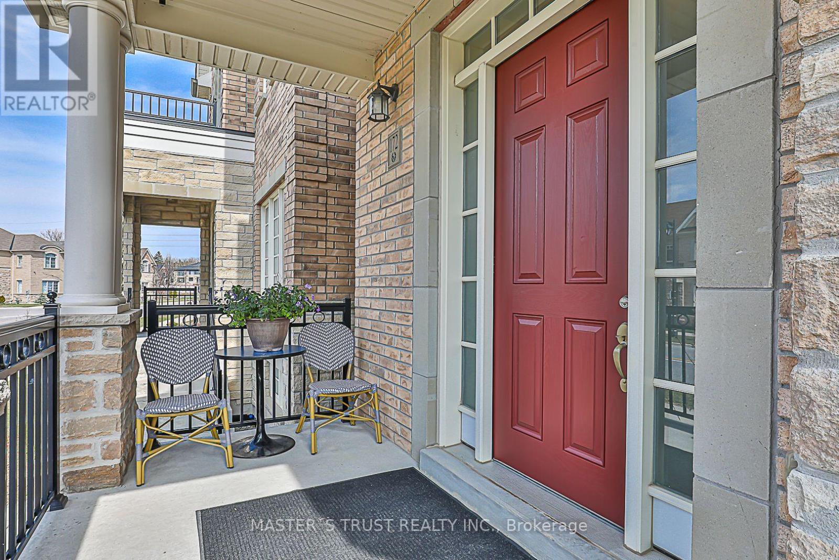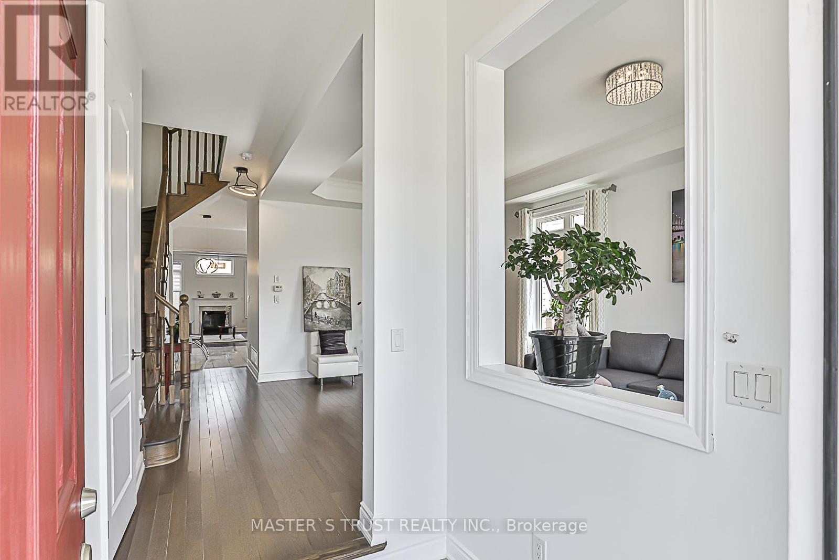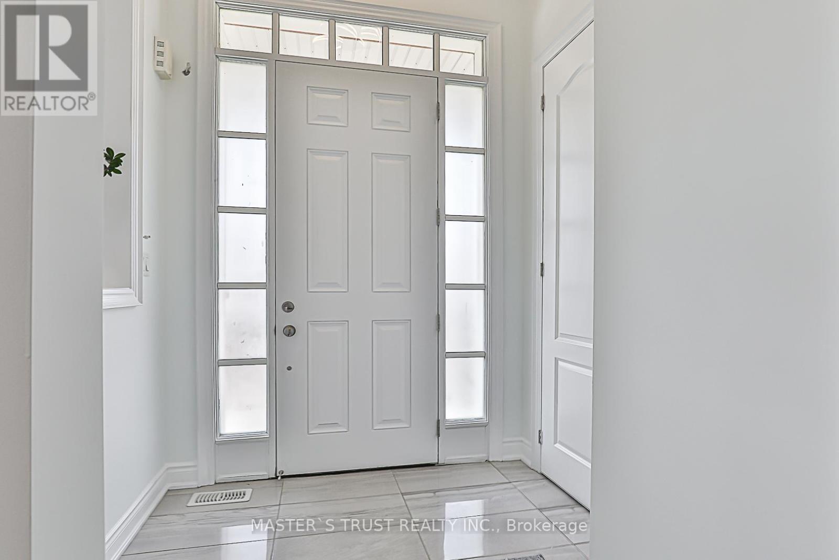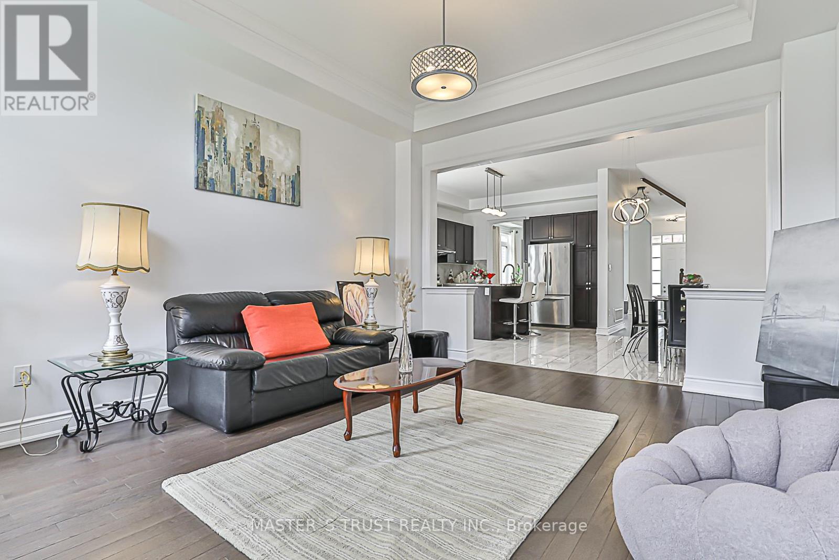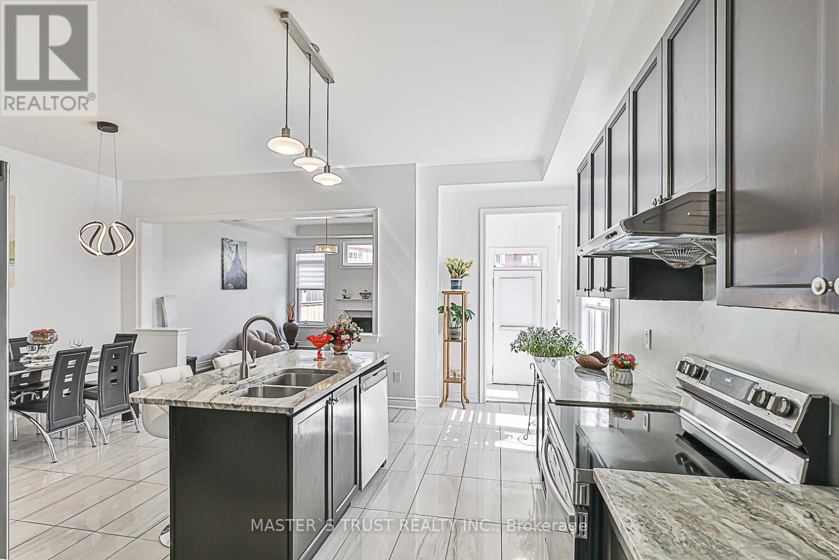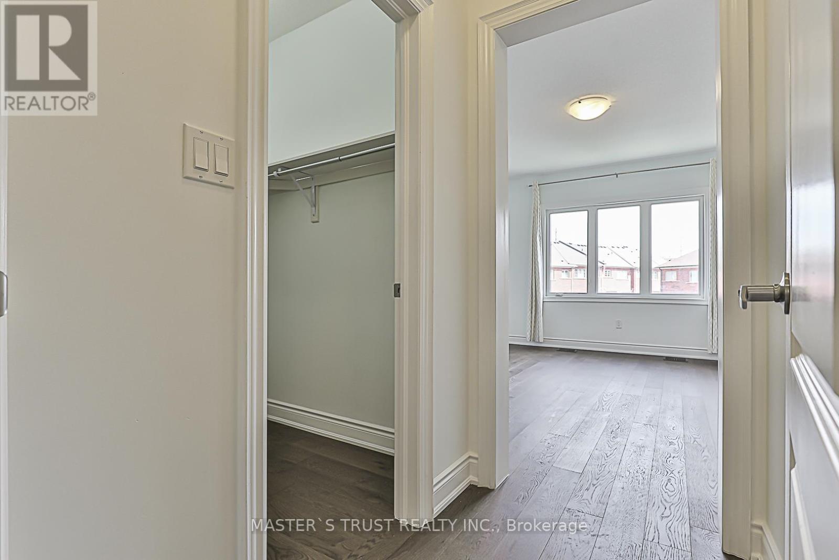172 Paradelle Drive Richmond Hill (Oak Ridges Lake Wilcox), Ontario L4E 1E7
4 Bedroom
4 Bathroom
2000 - 2500 sqft
Fireplace
Central Air Conditioning
Forced Air
$1,468,000Maintenance, Parcel of Tied Land
$145 Monthly
Maintenance, Parcel of Tied Land
$145 MonthlyWelcome To Oak Ridges Lake Wilcox, A New painted 4 Bed Rooms With 3 Shower Room On Second Floor, Hard Wood On Main/2nd Floor. Gorgeous Family Room And Upgraded 10' Ceiling On Main With Hard Wood. Open Concept Eat-In Kitchen , S/S Appliances, Double Garage Mins To The Hwy 404 And Go Train Station. Must See!!! (id:55499)
Property Details
| MLS® Number | N12100221 |
| Property Type | Single Family |
| Community Name | Oak Ridges Lake Wilcox |
| Features | Irregular Lot Size |
| Parking Space Total | 2 |
Building
| Bathroom Total | 4 |
| Bedrooms Above Ground | 4 |
| Bedrooms Total | 4 |
| Appliances | Dishwasher, Dryer, Stove, Washer, Window Coverings, Refrigerator |
| Basement Development | Unfinished |
| Basement Type | N/a (unfinished) |
| Construction Style Attachment | Detached |
| Cooling Type | Central Air Conditioning |
| Exterior Finish | Brick, Stone |
| Fireplace Present | Yes |
| Flooring Type | Tile, Hardwood |
| Foundation Type | Poured Concrete |
| Half Bath Total | 1 |
| Heating Fuel | Natural Gas |
| Heating Type | Forced Air |
| Stories Total | 2 |
| Size Interior | 2000 - 2500 Sqft |
| Type | House |
| Utility Water | Municipal Water |
Parking
| Detached Garage | |
| Garage |
Land
| Acreage | No |
| Sewer | Sanitary Sewer |
| Size Depth | 119 Ft |
| Size Frontage | 41 Ft ,7 In |
| Size Irregular | 41.6 X 119 Ft |
| Size Total Text | 41.6 X 119 Ft |
Rooms
| Level | Type | Length | Width | Dimensions |
|---|---|---|---|---|
| Second Level | Primary Bedroom | 4.153 m | 4.682 m | 4.153 m x 4.682 m |
| Second Level | Bedroom 3 | 3.569 m | 2 m | 3.569 m x 2 m |
| Second Level | Bedroom 2 | 3.065 m | 3.838 m | 3.065 m x 3.838 m |
| Second Level | Bedroom 4 | 2.988 m | 3.193 m | 2.988 m x 3.193 m |
| Main Level | Kitchen | 4.843 m | 6.144 m | 4.843 m x 6.144 m |
| Main Level | Family Room | 4.542 m | 4.09 m | 4.542 m x 4.09 m |
| Main Level | Living Room | 6.602 m | 5.051 m | 6.602 m x 5.051 m |
Interested?
Contact us for more information

