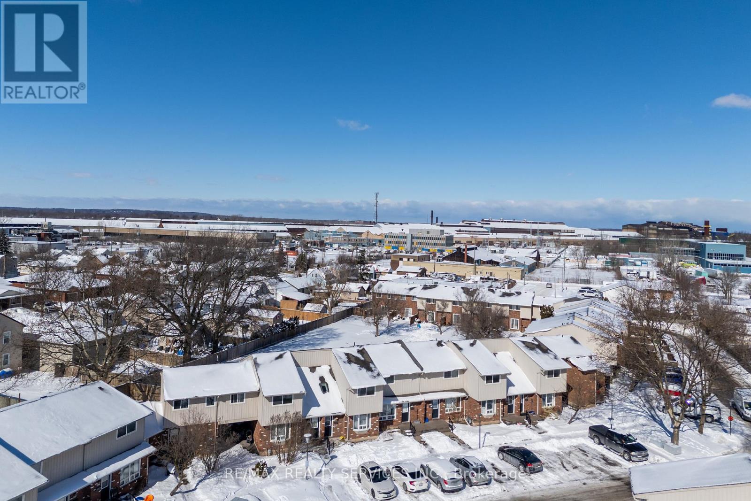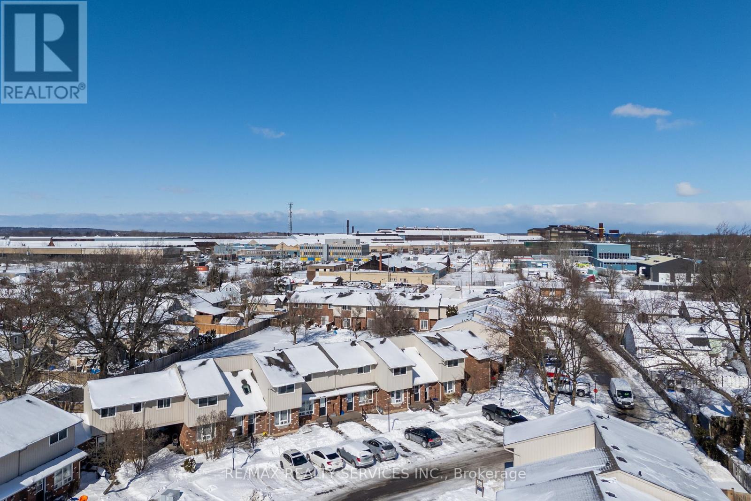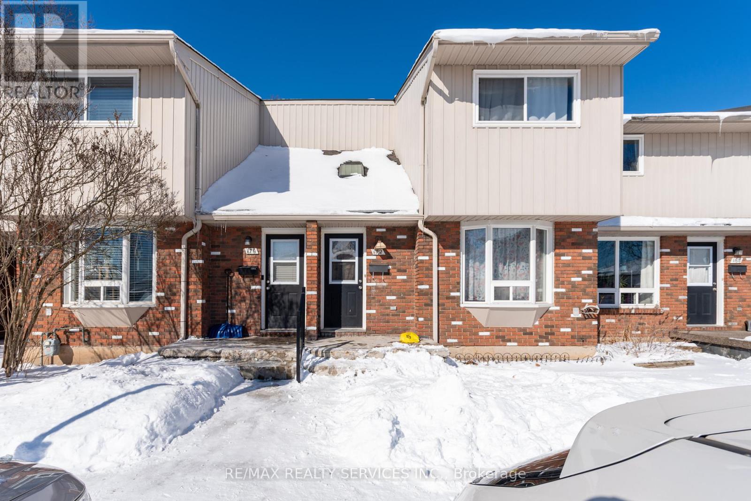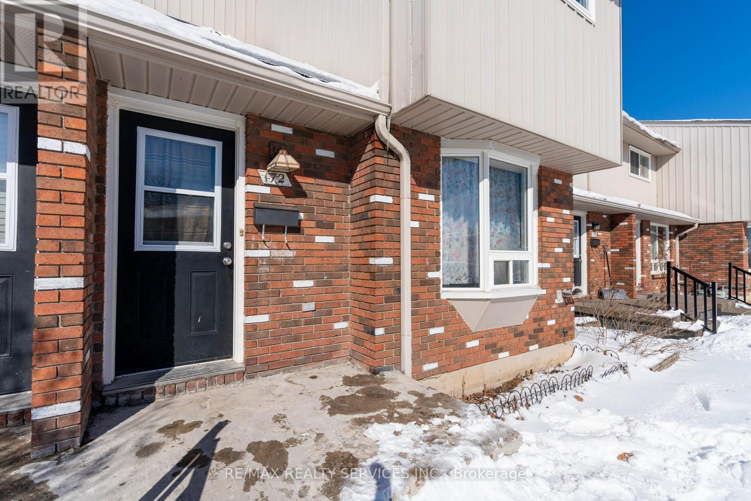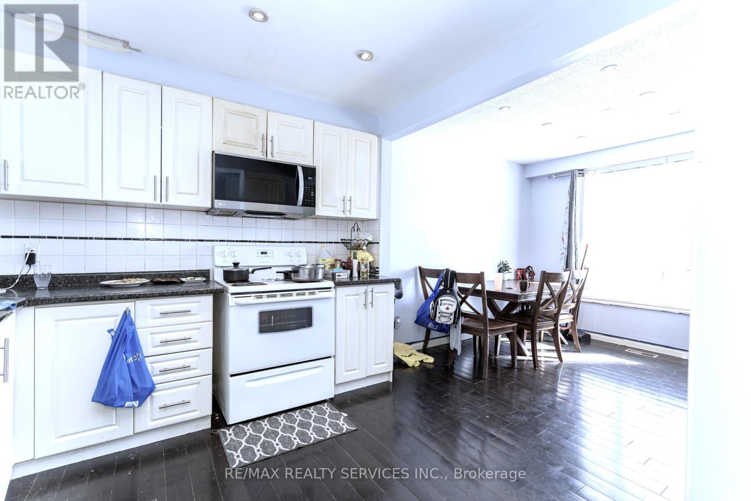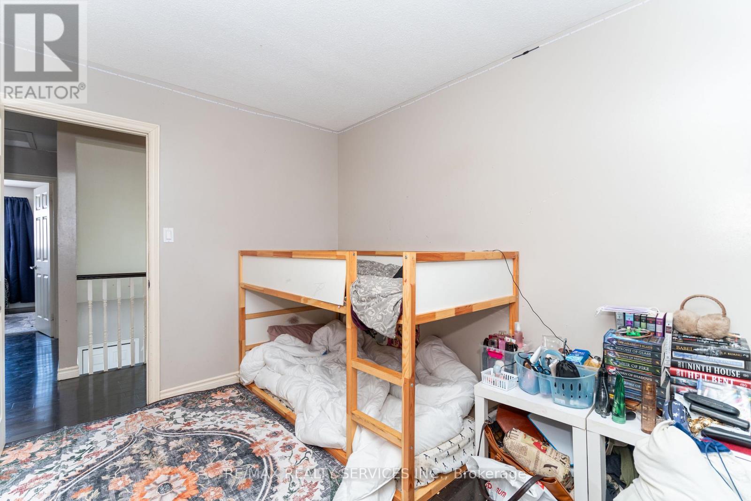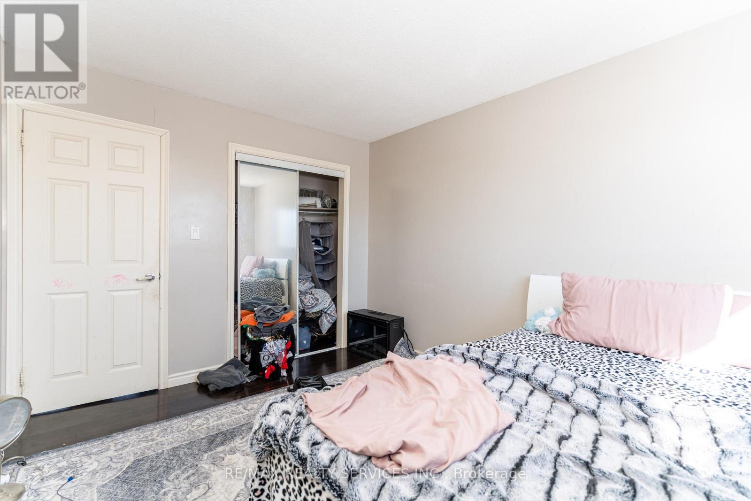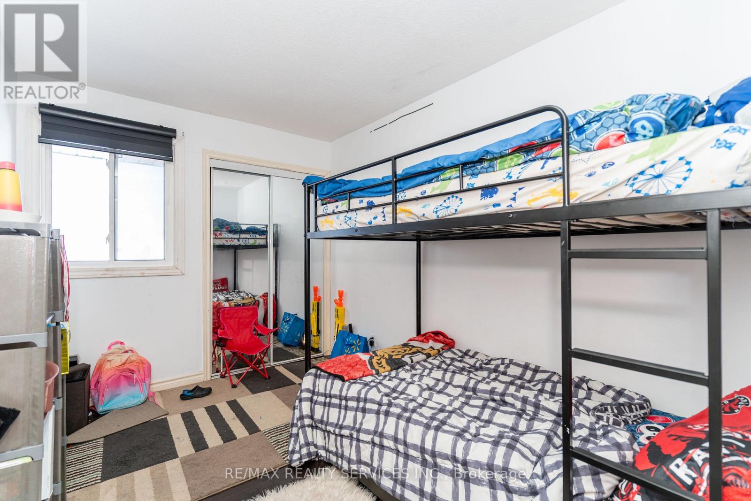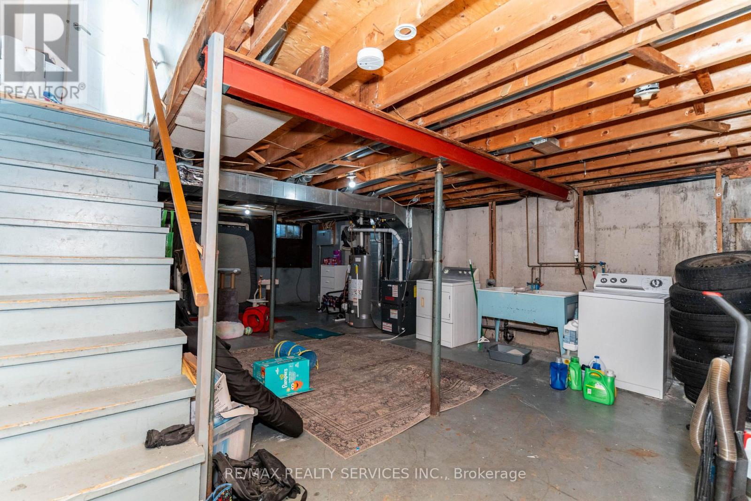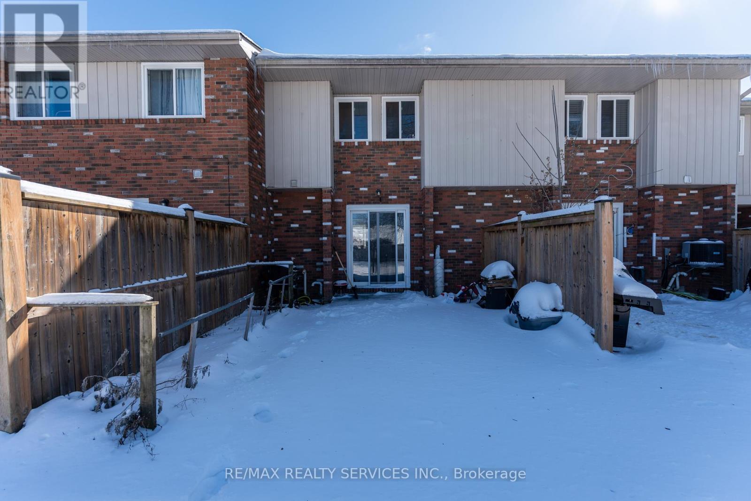172 - 100 Brownleigh Avenue Welland (Welland Downtown), Ontario L3B 5V8
$396,000Maintenance, Parking, Insurance, Water, Common Area Maintenance
$446 Monthly
Maintenance, Parking, Insurance, Water, Common Area Maintenance
$446 MonthlyCharming 3-Bedroom Townhouse in Prime Welland Location! Welcome to this beautifully maintained 2-storey condo townhouse, offering comfort, convenience, Skylight and space for the whole family. Featuring 3 generously sized bedrooms and 2 bathrooms, this home is perfect for first-time buyers, downsizers, or investors. The spacious kitchen provides ample room for meal prep and storage, while the separate dining room is ideal for family gatherings and entertaining guests. The bright and airy living space flows effortlessly to the maintenance-free backyard -- no need to worry about grass cutting or snow removal, as it's all covered in the condo maintenance fees! The home also boasts a full, unfinished basement, offering endless potential for future customization -- whether its a rec room, home gym, or additional storage space. Located close to schools, parks, and all essential amenities, this property offers both comfort and convenience in a family-friendly neighborhood. Don't miss out on this fantastic opportunity -- book your showing today! (id:55499)
Property Details
| MLS® Number | X12045042 |
| Property Type | Single Family |
| Community Name | 768 - Welland Downtown |
| Community Features | Pet Restrictions |
| Features | In Suite Laundry |
| Parking Space Total | 1 |
Building
| Bathroom Total | 2 |
| Bedrooms Above Ground | 3 |
| Bedrooms Total | 3 |
| Appliances | Dryer, Microwave, Stove, Washer, Refrigerator |
| Basement Development | Unfinished |
| Basement Type | Full (unfinished) |
| Exterior Finish | Brick, Vinyl Siding |
| Fireplace Present | Yes |
| Flooring Type | Laminate |
| Half Bath Total | 1 |
| Heating Fuel | Natural Gas |
| Heating Type | Forced Air |
| Stories Total | 2 |
| Size Interior | 1000 - 1199 Sqft |
| Type | Row / Townhouse |
Parking
| No Garage |
Land
| Acreage | No |
Rooms
| Level | Type | Length | Width | Dimensions |
|---|---|---|---|---|
| Second Level | Primary Bedroom | 3.48 m | 4.05 m | 3.48 m x 4.05 m |
| Second Level | Bedroom 2 | 3.45 m | 2.54 m | 3.45 m x 2.54 m |
| Second Level | Bedroom 3 | 3.45 m | 2.57 m | 3.45 m x 2.57 m |
| Main Level | Living Room | 5.21 m | 3.4 m | 5.21 m x 3.4 m |
| Main Level | Kitchen | 3.02 m | 2.92 m | 3.02 m x 2.92 m |
| Main Level | Dining Room | 3.02 m | 3.02 m | 3.02 m x 3.02 m |
Interested?
Contact us for more information


