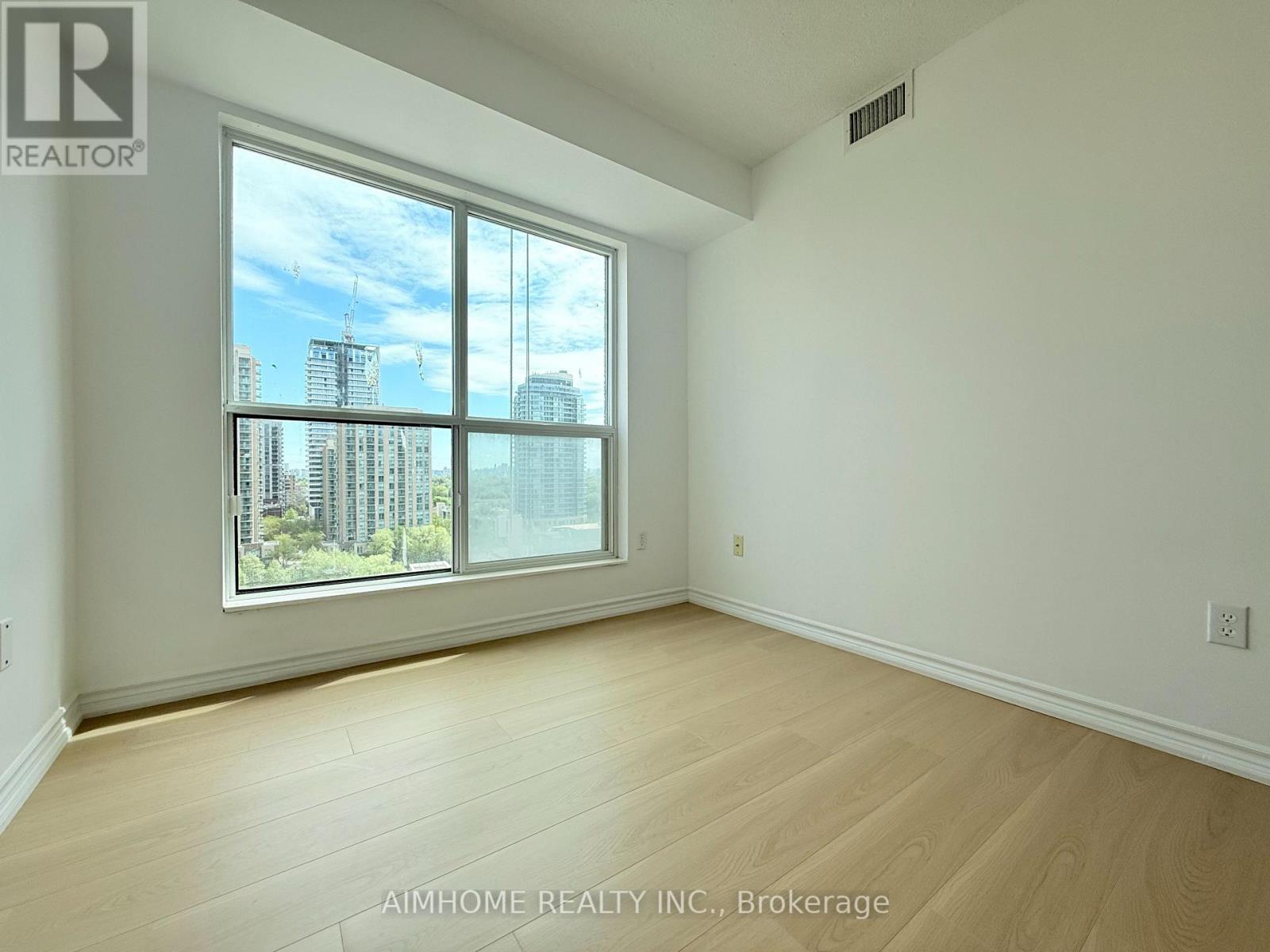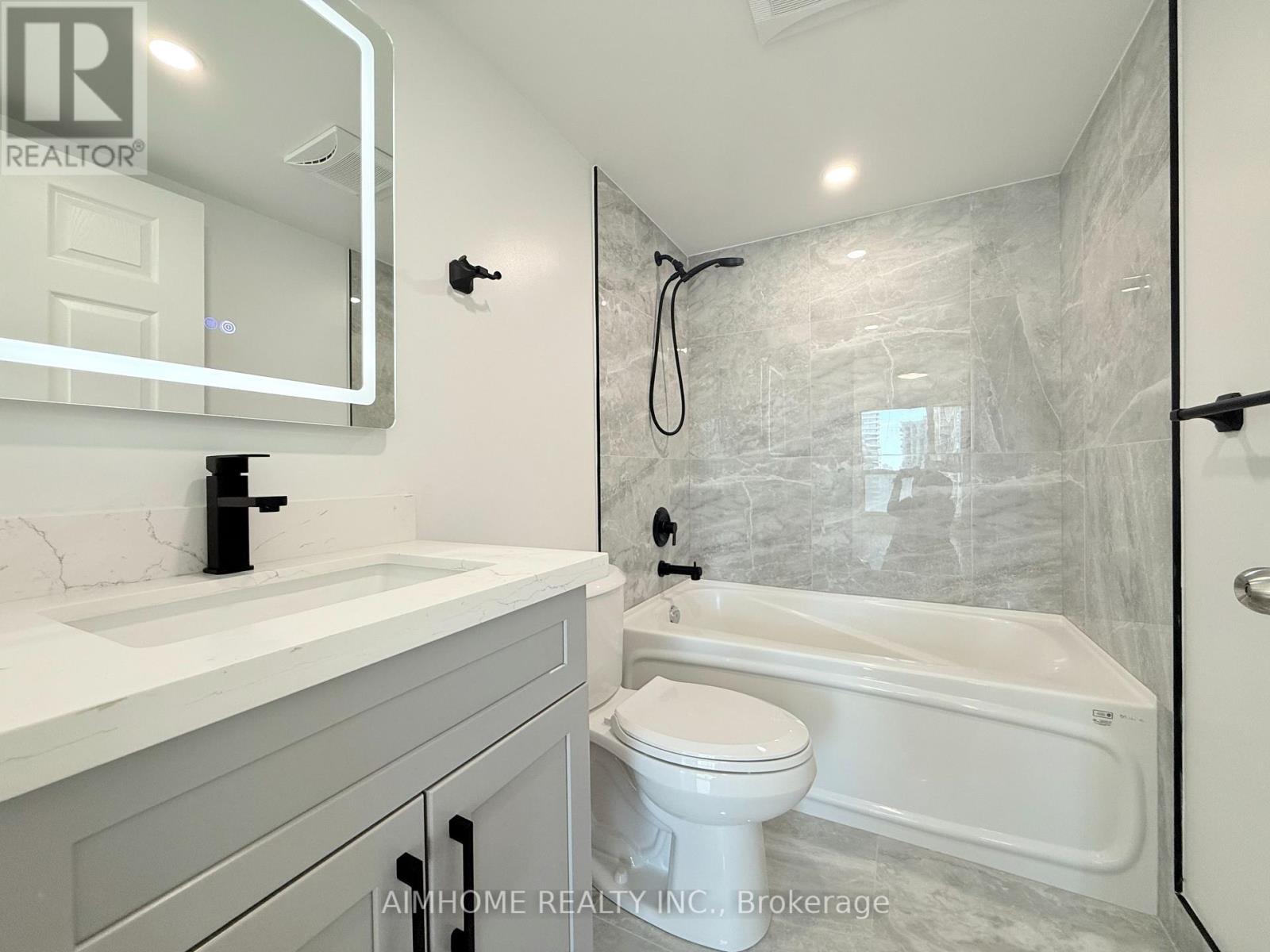1716 - 7 Lorraine Drive Toronto (Willowdale West), Ontario M2N 7H2
3 Bedroom
2 Bathroom
800 - 899 sqft
Central Air Conditioning
Forced Air
$715,000Maintenance, Common Area Maintenance, Insurance, Parking, Water
$685.40 Monthly
Maintenance, Common Area Maintenance, Insurance, Parking, Water
$685.40 MonthlyYonge and Finch newly renovated 2+1 unit! Features new laminate flooring throughout, new kitchen cabinets, new quartz countertop with matching backsplash, new kitchen sink & faucet, new bathroom vanities and hardware, and all new ceiling and track lighting. This unit offers a practical floor plan with two split bedrooms. Exceptional value for the location, size, and condition.. (id:55499)
Property Details
| MLS® Number | C12166518 |
| Property Type | Single Family |
| Neigbourhood | Willowdale West |
| Community Name | Willowdale West |
| Community Features | Pet Restrictions |
| Features | Balcony, Carpet Free, In Suite Laundry |
| Parking Space Total | 1 |
Building
| Bathroom Total | 2 |
| Bedrooms Above Ground | 2 |
| Bedrooms Below Ground | 1 |
| Bedrooms Total | 3 |
| Appliances | Dishwasher, Dryer, Hood Fan, Stove, Washer, Refrigerator |
| Cooling Type | Central Air Conditioning |
| Exterior Finish | Brick |
| Flooring Type | Laminate |
| Heating Fuel | Natural Gas |
| Heating Type | Forced Air |
| Size Interior | 800 - 899 Sqft |
| Type | Apartment |
Parking
| Underground | |
| Garage |
Land
| Acreage | No |
Rooms
| Level | Type | Length | Width | Dimensions |
|---|---|---|---|---|
| Flat | Living Room | 4.5 m | 3.2 m | 4.5 m x 3.2 m |
| Flat | Dining Room | 3.5 m | 2 m | 3.5 m x 2 m |
| Flat | Kitchen | 2.4 m | 2.3 m | 2.4 m x 2.3 m |
| Flat | Primary Bedroom | 3.9 m | 3.3 m | 3.9 m x 3.3 m |
| Flat | Bedroom 2 | 2.9 m | 2.6 m | 2.9 m x 2.6 m |
| Flat | Den | 2.28 m | 1.8 m | 2.28 m x 1.8 m |
Interested?
Contact us for more information






















