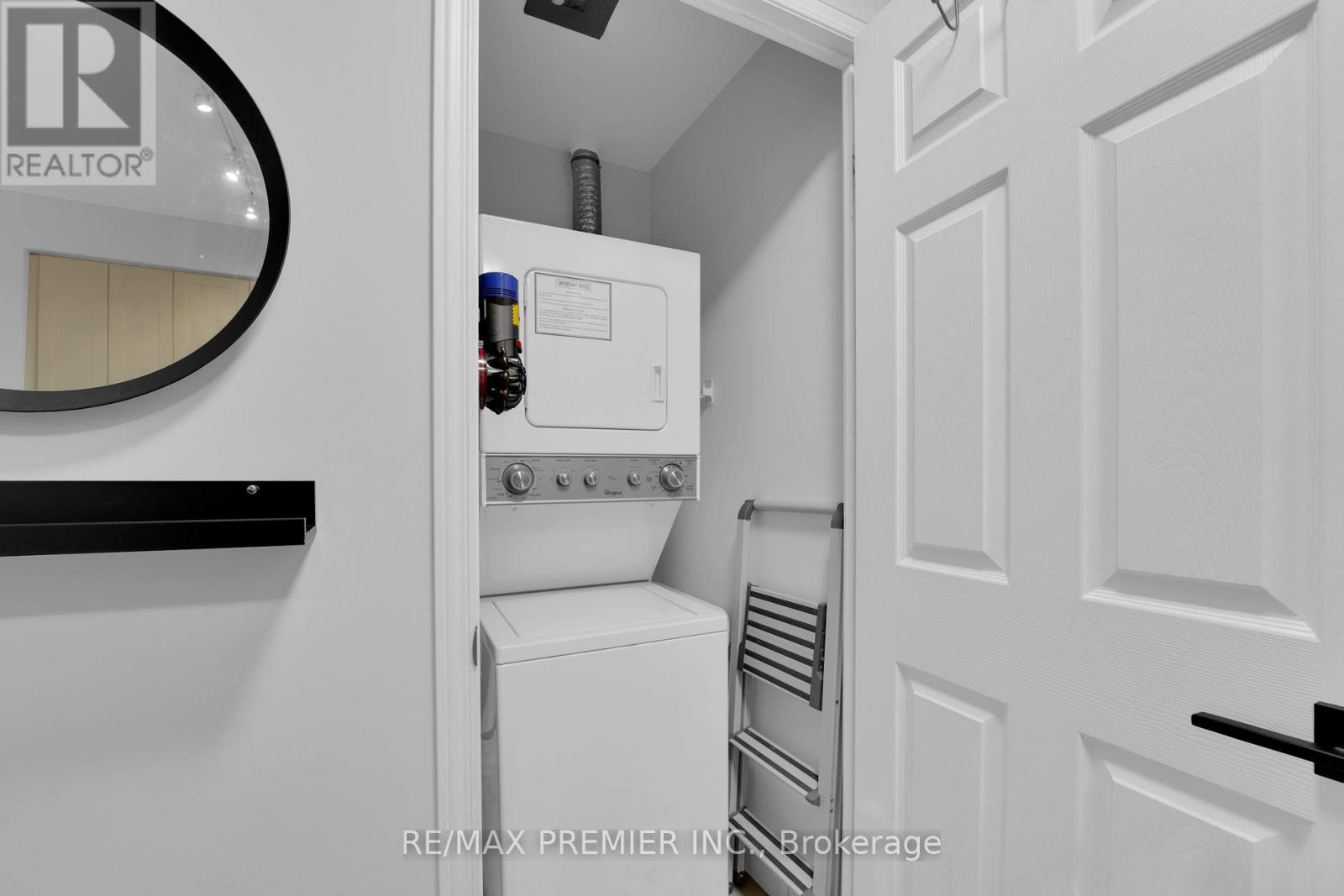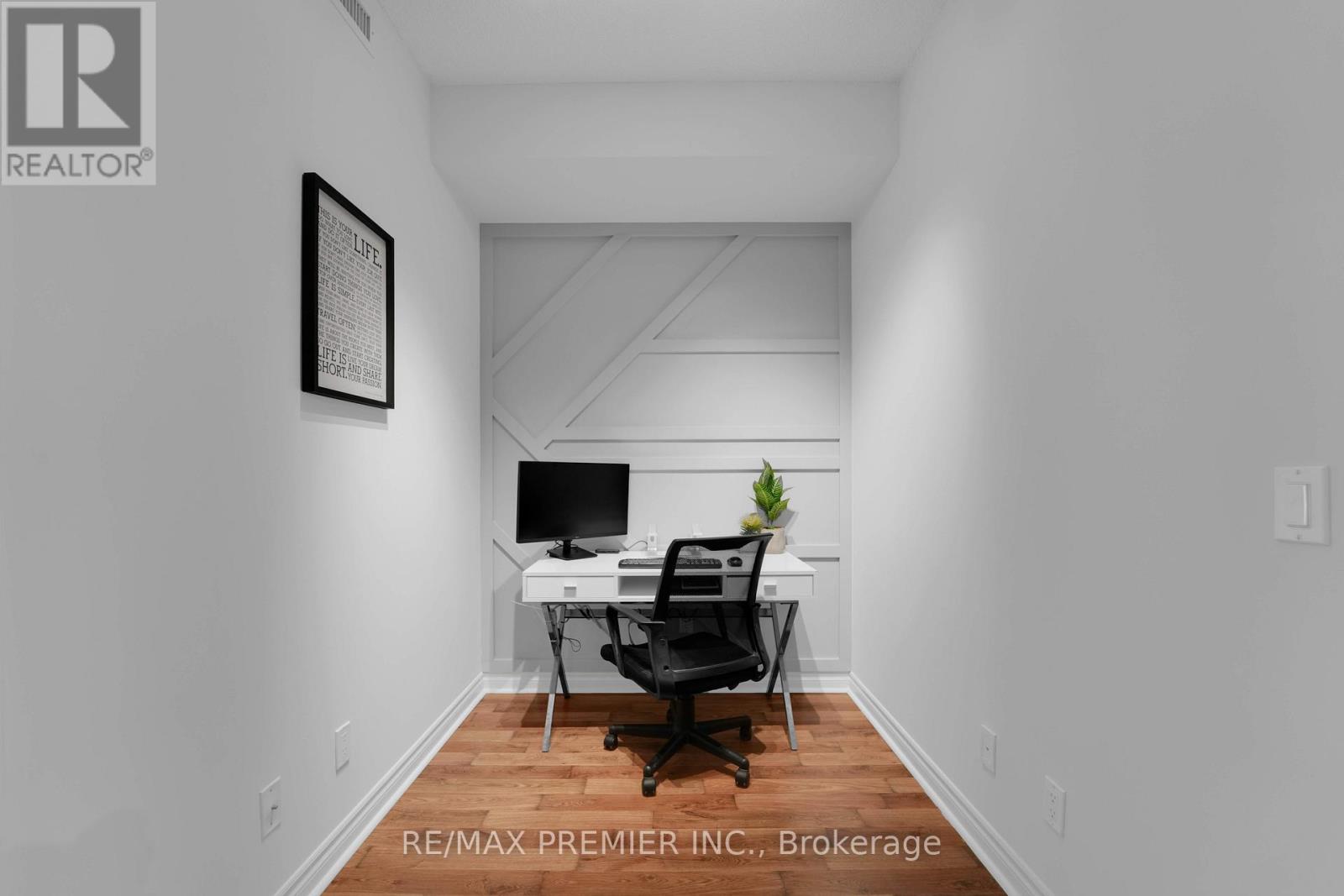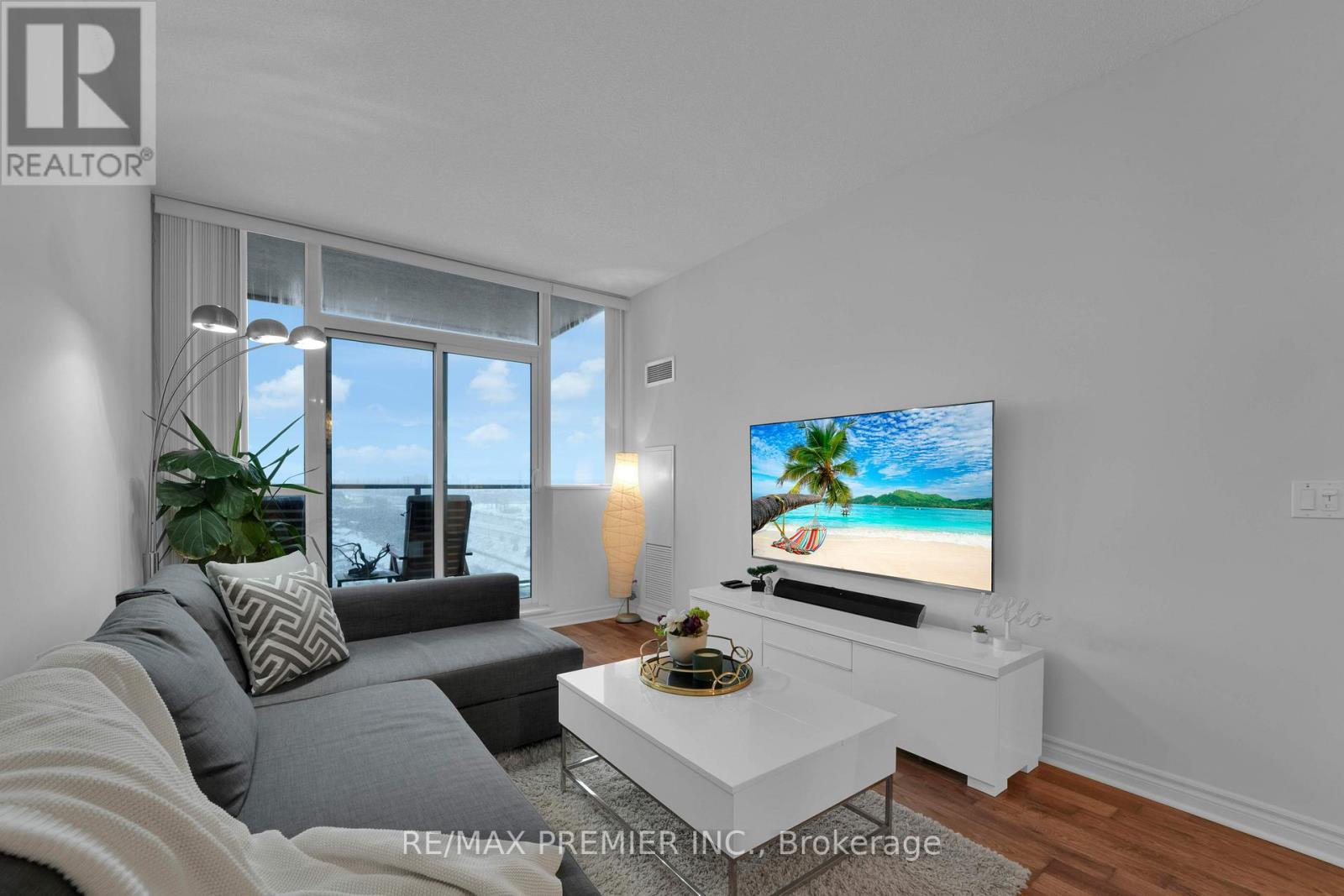1711 - 339 Rathburn Road W Mississauga (City Centre), Ontario L5B 0K6
$524,888Maintenance, Common Area Maintenance, Heat, Insurance, Parking, Water
$525.61 Monthly
Maintenance, Common Area Maintenance, Heat, Insurance, Parking, Water
$525.61 MonthlyWelcome to urban living at its finest! This bright and spacious 1-bedroom + den condo in the heart of Mississauga City Centre offers a stylish open-concept layout with sleek laminate flooring throughout. The modern kitchen seamlessly flows into the living and dining area, creating a perfect space for entertaining. The versatile den is ideal for a home office or guest space. Enjoy unparalleled convenience just steps from Square One, public transit, top-rated schools, and lush parks. This is a fantastic opportunity for first-time home buyers or investors looking for a prime location. Exceptional building amenities include a fitness center, indoor pool, party room, concierge service, and more! Don't miss your chance to own this stunning unit in a vibrant community! (id:55499)
Property Details
| MLS® Number | W12062923 |
| Property Type | Single Family |
| Community Name | City Centre |
| Amenities Near By | Hospital, Park, Place Of Worship, Schools |
| Community Features | Pet Restrictions |
| Features | Balcony, In Suite Laundry |
| Parking Space Total | 1 |
Building
| Bathroom Total | 1 |
| Bedrooms Above Ground | 1 |
| Bedrooms Below Ground | 1 |
| Bedrooms Total | 2 |
| Age | 6 To 10 Years |
| Amenities | Security/concierge, Exercise Centre, Storage - Locker |
| Appliances | All, Dryer, Washer, Window Coverings |
| Cooling Type | Central Air Conditioning |
| Exterior Finish | Concrete |
| Flooring Type | Tile, Laminate |
| Heating Fuel | Natural Gas |
| Heating Type | Forced Air |
| Size Interior | 600 - 699 Sqft |
| Type | Apartment |
Parking
| Underground | |
| Garage |
Land
| Acreage | No |
| Land Amenities | Hospital, Park, Place Of Worship, Schools |
| Zoning Description | Residential Condo |
Rooms
| Level | Type | Length | Width | Dimensions |
|---|---|---|---|---|
| Main Level | Kitchen | 2.63 m | 2.37 m | 2.63 m x 2.37 m |
| Main Level | Dining Room | 1.93 m | 3.11 m | 1.93 m x 3.11 m |
| Main Level | Living Room | 4.37 m | 3.1 m | 4.37 m x 3.1 m |
| Main Level | Den | 1.92 m | 3.11 m | 1.92 m x 3.11 m |
| Main Level | Bedroom | 4.2 m | 3.08 m | 4.2 m x 3.08 m |
Interested?
Contact us for more information

































