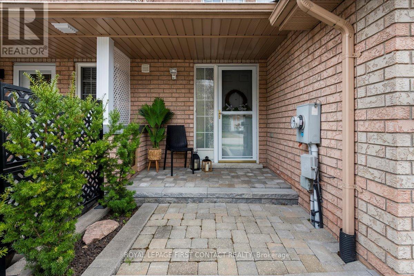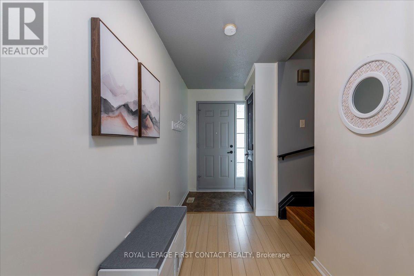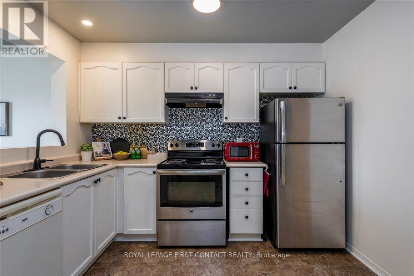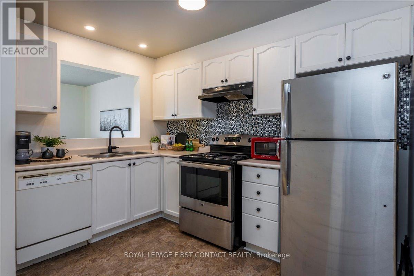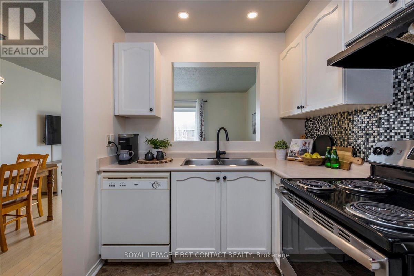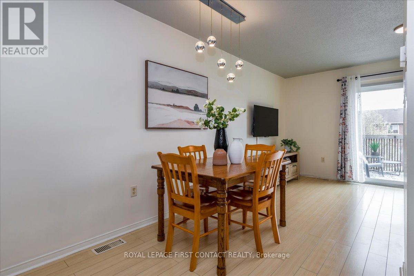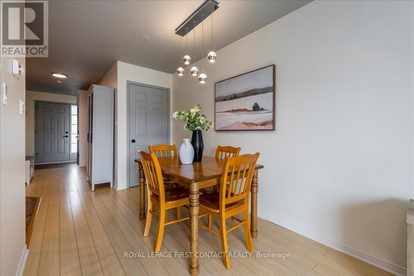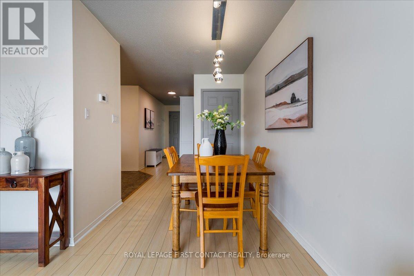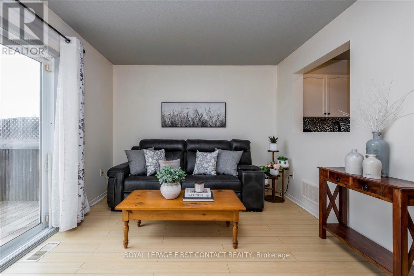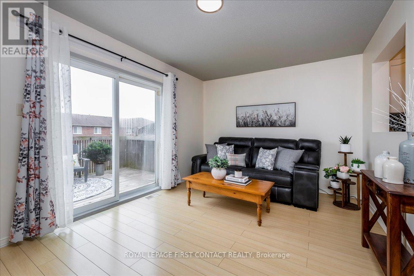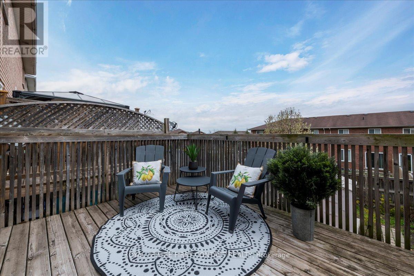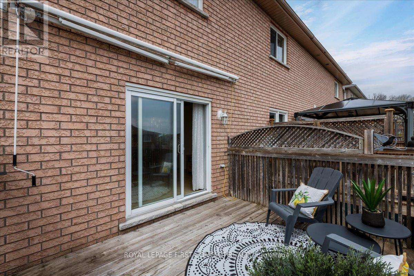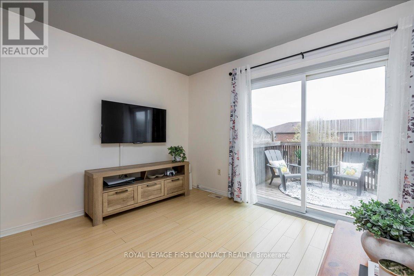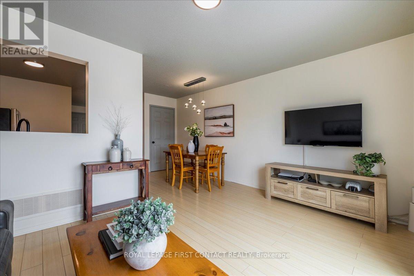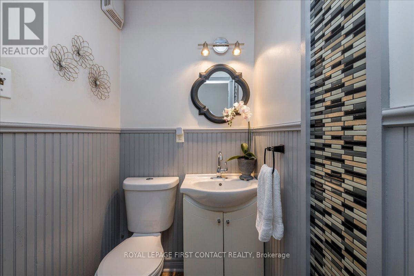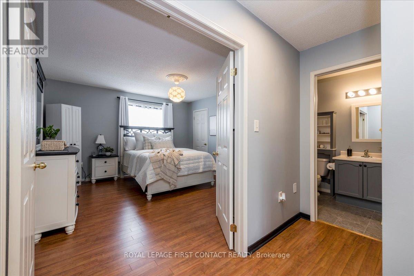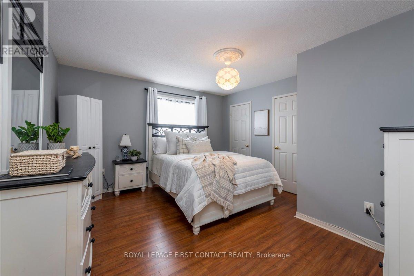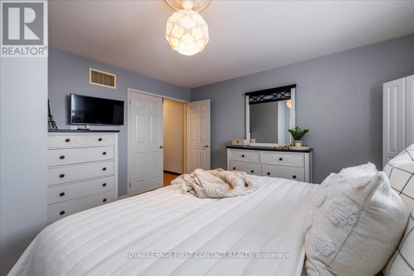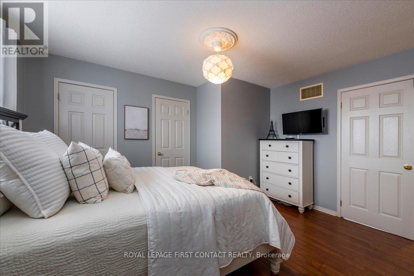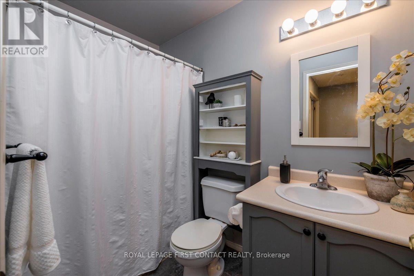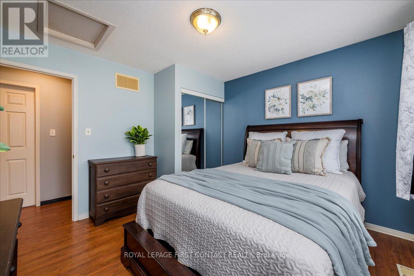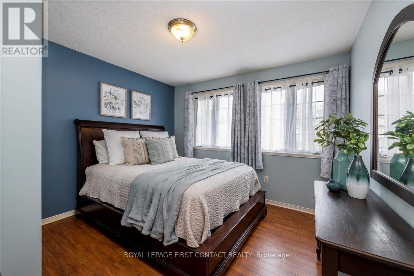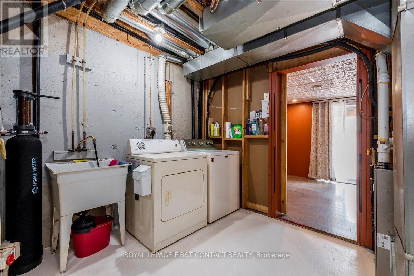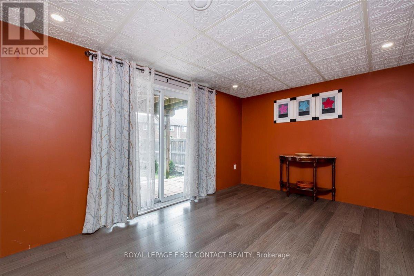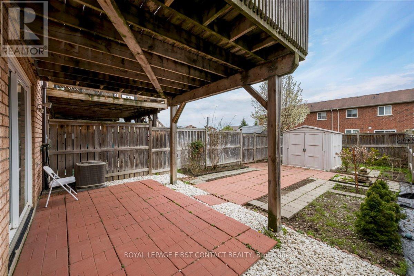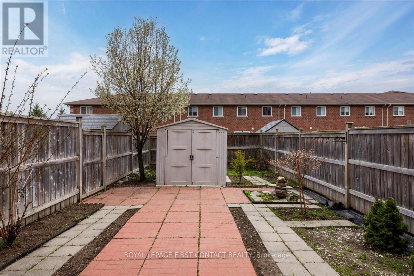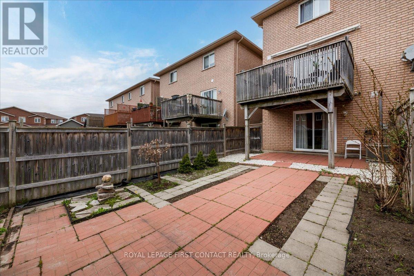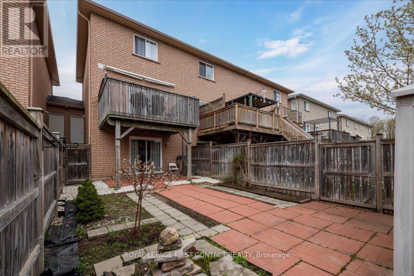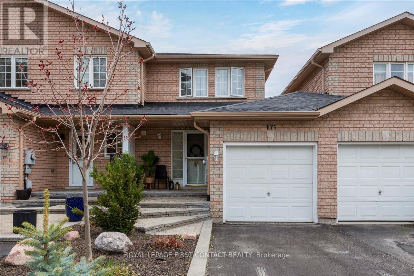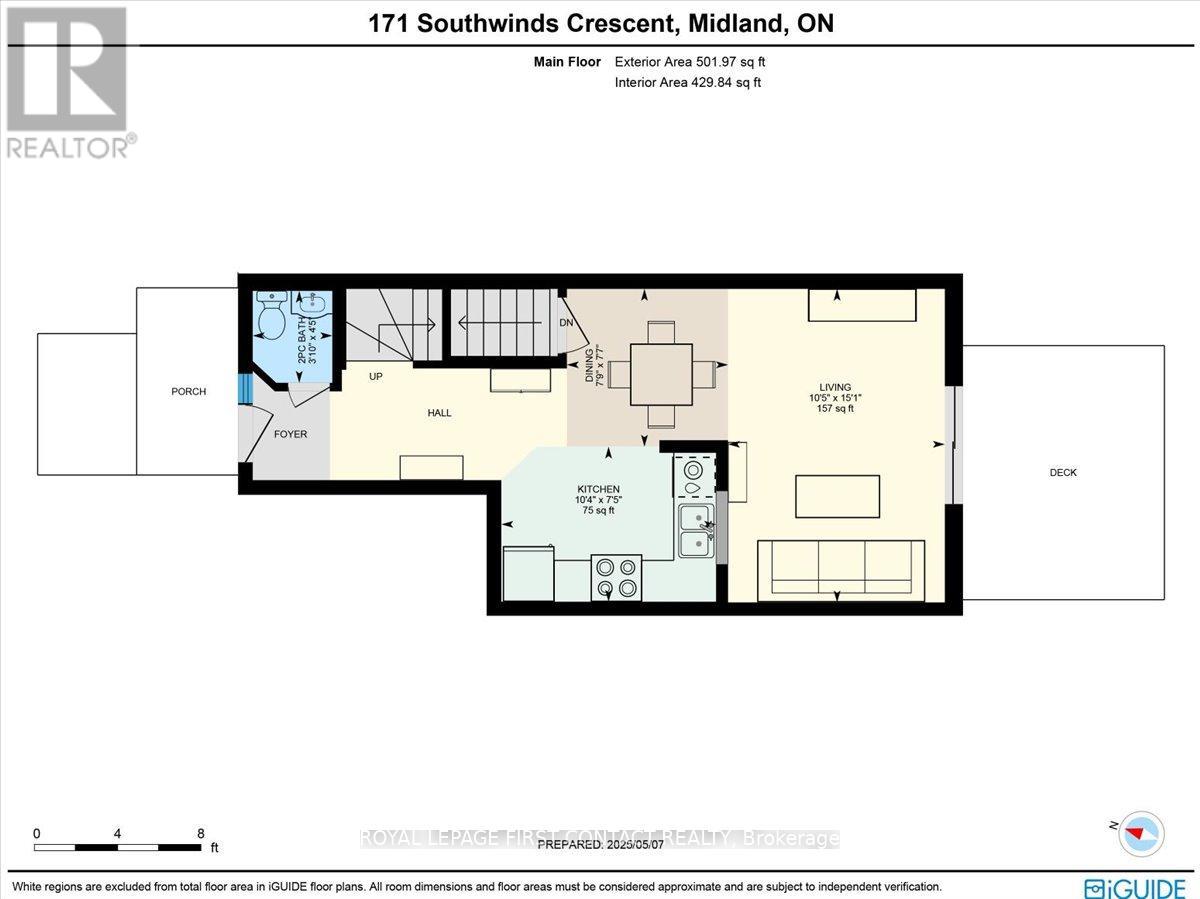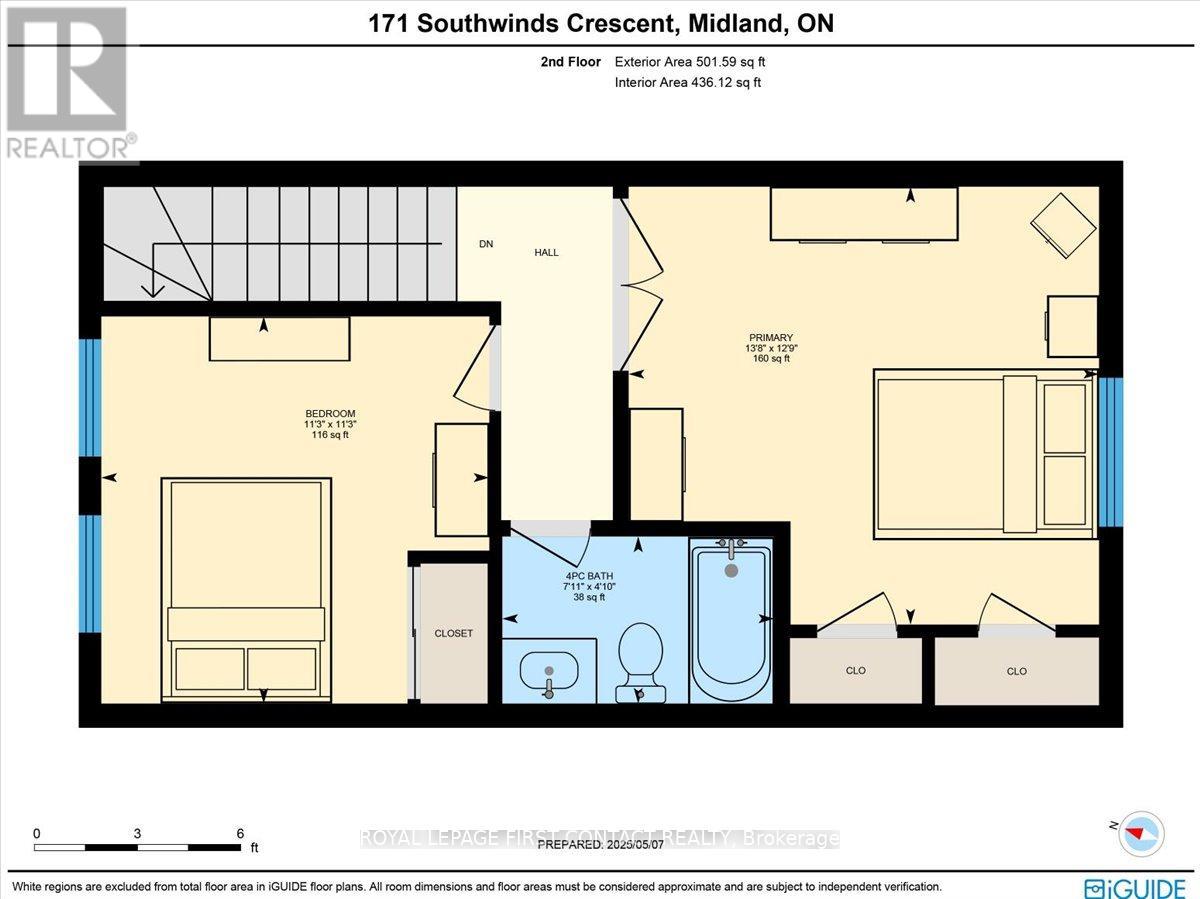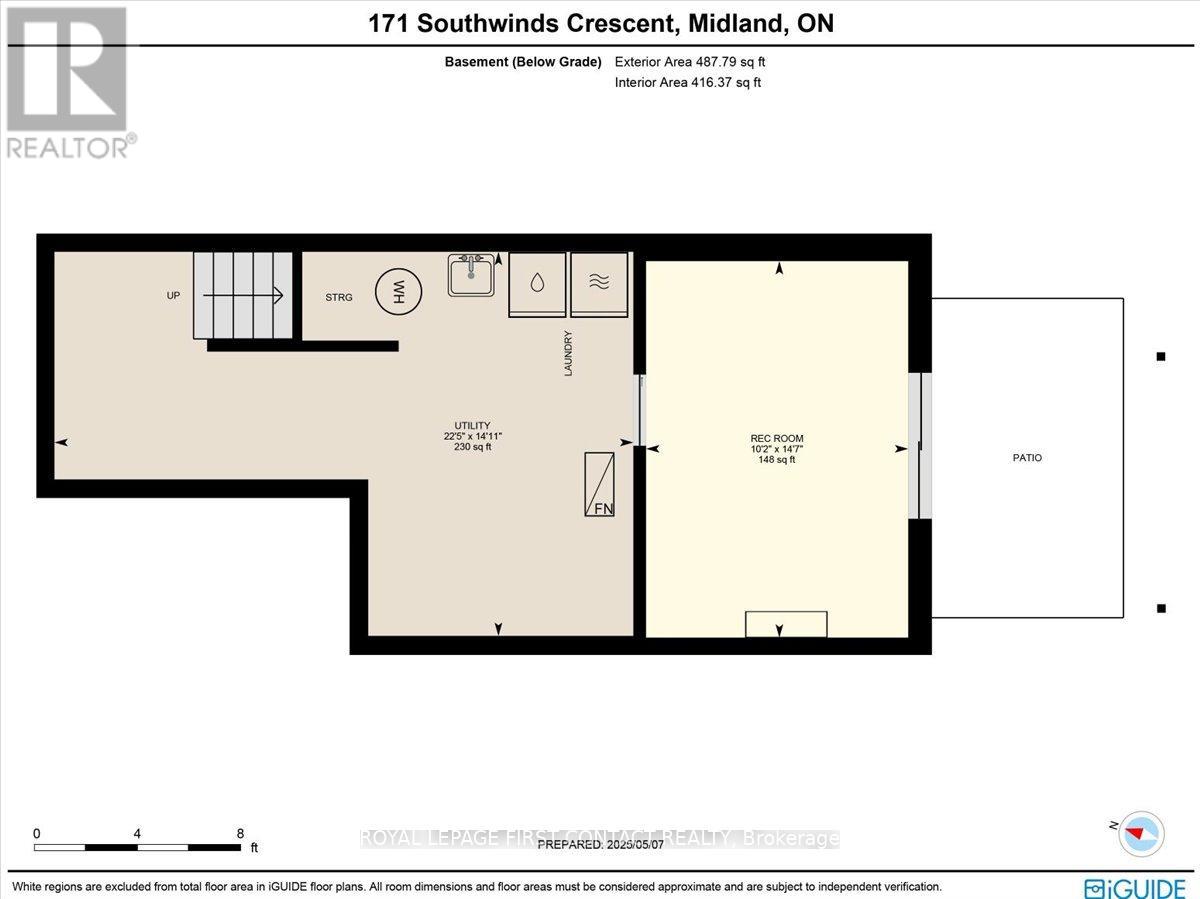2 Bedroom
2 Bathroom
700 - 1100 sqft
Central Air Conditioning
Forced Air
$519,900
Welcome to 171 Southwinds Crescent! This beautifully maintained 2-bedroom, 1.5-bathroom townhome nestled in a quiet, family-friendly neighborhood in Midland. Offering the perfect blend of comfort and convenience, this home features a bright and functional layout ideal for first-time buyers, downsizers, or investors.Step inside to find an inviting main floor with an open-concept living and dining area, perfect for relaxing or entertaining. The kitchen provides ample cabinetry and counter space, with easy access to the large raised deck, a wonderful spot to enjoy your morning coffee or host summer barbecues.Upstairs, you'll find two generously sized bedrooms and a full 4-piece bath. The partially finished walk-out basement offers added living space that can serve as a cozy rec room, home office, or gym, with direct access to the backyard for added convenience and potential. Don't miss this fantastic opportunity to own a solid, well-located home in beautiful Midland! (id:55499)
Property Details
|
MLS® Number
|
S12132792 |
|
Property Type
|
Single Family |
|
Community Name
|
Midland |
|
Equipment Type
|
Water Heater |
|
Parking Space Total
|
2 |
|
Rental Equipment Type
|
Water Heater |
Building
|
Bathroom Total
|
2 |
|
Bedrooms Above Ground
|
2 |
|
Bedrooms Total
|
2 |
|
Age
|
16 To 30 Years |
|
Appliances
|
Dishwasher, Dryer, Stove, Washer, Refrigerator |
|
Basement Development
|
Partially Finished |
|
Basement Features
|
Walk Out |
|
Basement Type
|
N/a (partially Finished) |
|
Construction Style Attachment
|
Attached |
|
Cooling Type
|
Central Air Conditioning |
|
Exterior Finish
|
Brick |
|
Foundation Type
|
Concrete |
|
Half Bath Total
|
1 |
|
Heating Fuel
|
Natural Gas |
|
Heating Type
|
Forced Air |
|
Stories Total
|
2 |
|
Size Interior
|
700 - 1100 Sqft |
|
Type
|
Row / Townhouse |
|
Utility Water
|
Municipal Water |
Parking
Land
|
Acreage
|
No |
|
Sewer
|
Sanitary Sewer |
|
Size Depth
|
114 Ft ,9 In |
|
Size Frontage
|
19 Ft ,8 In |
|
Size Irregular
|
19.7 X 114.8 Ft |
|
Size Total Text
|
19.7 X 114.8 Ft |
Rooms
| Level |
Type |
Length |
Width |
Dimensions |
|
Second Level |
Primary Bedroom |
4.2 m |
3.93 m |
4.2 m x 3.93 m |
|
Second Level |
Bedroom |
3.44 m |
3.44 m |
3.44 m x 3.44 m |
|
Basement |
Recreational, Games Room |
3.1 m |
4.48 m |
3.1 m x 4.48 m |
|
Main Level |
Kitchen |
3.17 m |
2.29 m |
3.17 m x 2.29 m |
|
Main Level |
Dining Room |
2.4 m |
2.35 m |
2.4 m x 2.35 m |
|
Main Level |
Living Room |
3.2 m |
4.6 m |
3.2 m x 4.6 m |
https://www.realtor.ca/real-estate/28279165/171-southwinds-crescent-midland-midland


