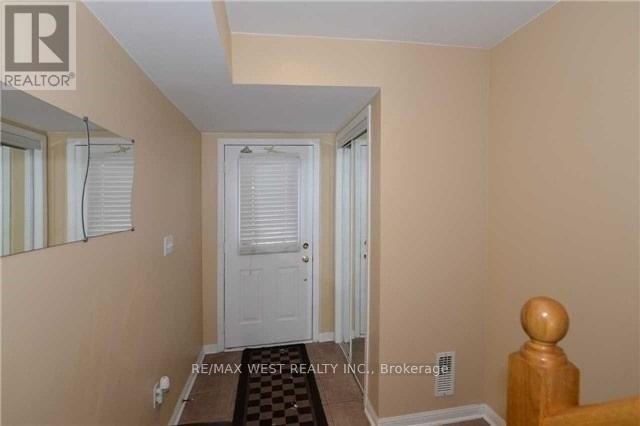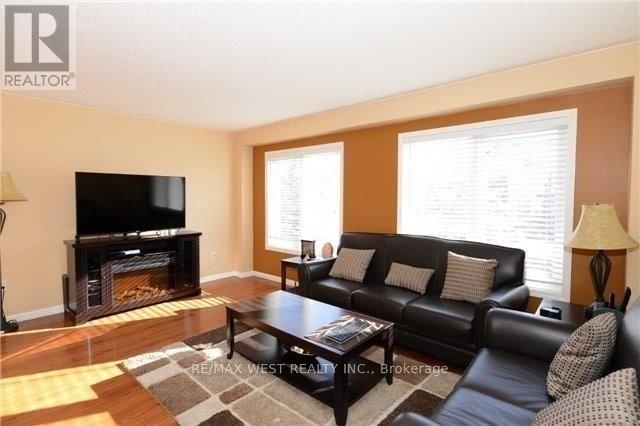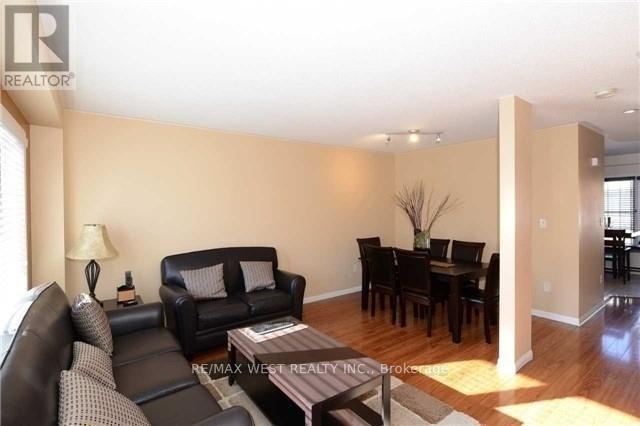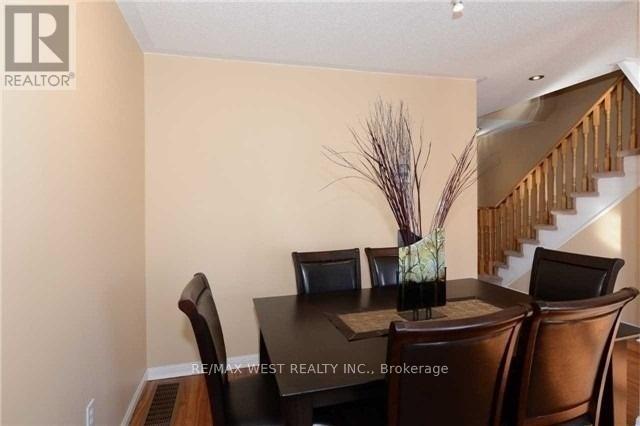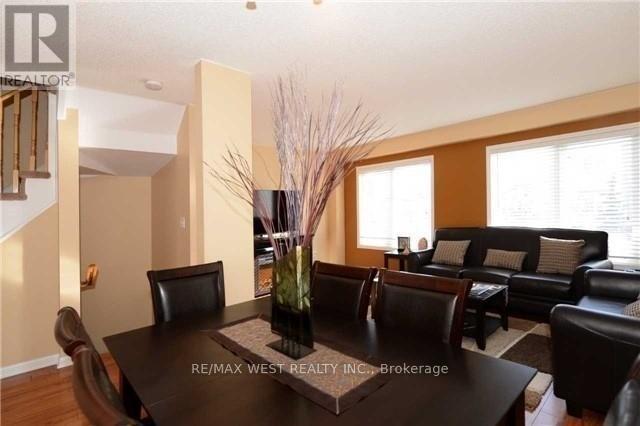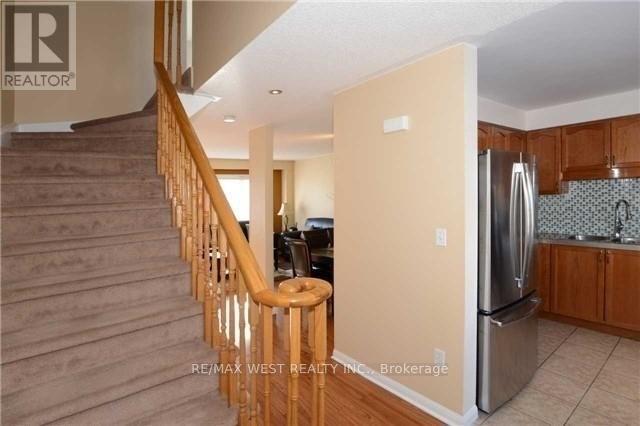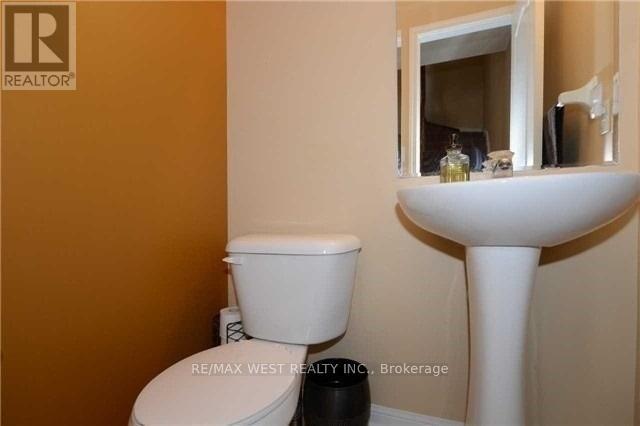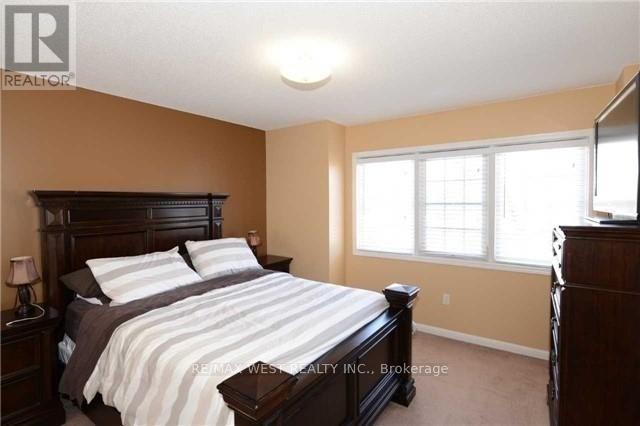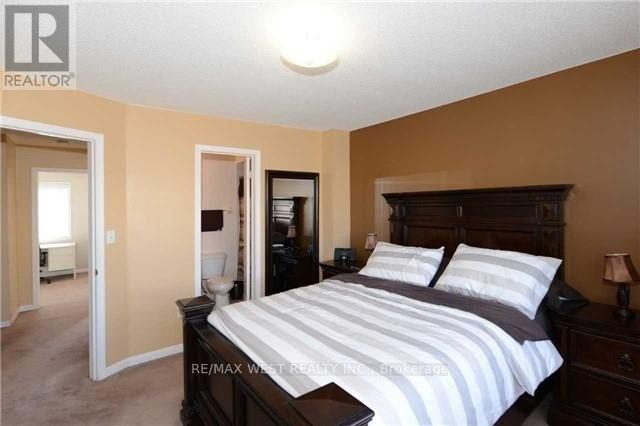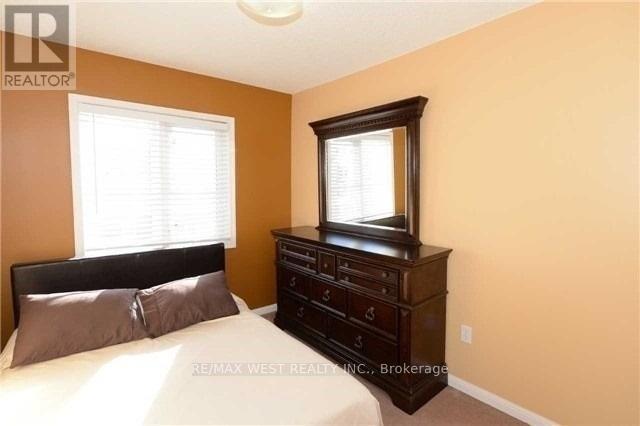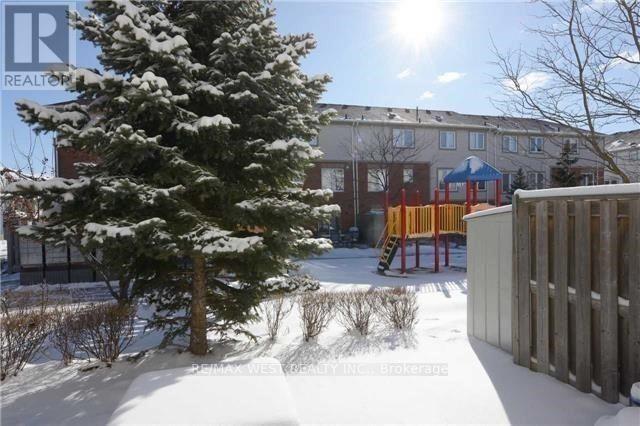3 Bedroom
2 Bathroom
1400 - 1599 sqft
Central Air Conditioning
Forced Air
$3,200 Monthly
Beautiful Town Home, Just Move In And Enjoy! 3 Bedroom, 2 Bathroom. In The Popular Area Of Cooksville. Walking Distance to a One Bus Ride To Kipling Subway Station. Minutes To QEW, Go Train Station, Square One Shoping Centre, Hospital, Etc. Updated Kitchen With Stainless Steel Appliances, Open Concept, Lower Level With Laundry Utility Room With Access To Garage And Walk Out To Backyard. (id:55499)
Property Details
|
MLS® Number
|
W12101334 |
|
Property Type
|
Single Family |
|
Community Name
|
Cooksville |
|
Amenities Near By
|
Hospital, Park, Public Transit, Schools |
|
Community Features
|
Pet Restrictions |
|
Features
|
In Suite Laundry |
|
Parking Space Total
|
2 |
Building
|
Bathroom Total
|
2 |
|
Bedrooms Above Ground
|
3 |
|
Bedrooms Total
|
3 |
|
Appliances
|
Garage Door Opener Remote(s), Dishwasher, Dryer, Garage Door Opener, Stove, Washer, Refrigerator |
|
Basement Features
|
Walk Out |
|
Basement Type
|
N/a |
|
Cooling Type
|
Central Air Conditioning |
|
Exterior Finish
|
Brick |
|
Flooring Type
|
Laminate, Ceramic, Carpeted |
|
Half Bath Total
|
1 |
|
Heating Fuel
|
Natural Gas |
|
Heating Type
|
Forced Air |
|
Stories Total
|
2 |
|
Size Interior
|
1400 - 1599 Sqft |
|
Type
|
Row / Townhouse |
Parking
Land
|
Acreage
|
No |
|
Land Amenities
|
Hospital, Park, Public Transit, Schools |
Rooms
| Level |
Type |
Length |
Width |
Dimensions |
|
Second Level |
Primary Bedroom |
3.83 m |
3.35 m |
3.83 m x 3.35 m |
|
Second Level |
Bedroom 2 |
3 m |
2.56 m |
3 m x 2.56 m |
|
Third Level |
Bedroom 3 |
2.6 m |
2.43 m |
2.6 m x 2.43 m |
|
Main Level |
Living Room |
5.12 m |
5.12 m |
5.12 m x 5.12 m |
|
Main Level |
Dining Room |
5.12 m |
5.12 m |
5.12 m x 5.12 m |
|
Main Level |
Kitchen |
6 m |
3.59 m |
6 m x 3.59 m |
|
Ground Level |
Utility Room |
3.5 m |
2.55 m |
3.5 m x 2.55 m |
https://www.realtor.ca/real-estate/28208862/171-3030-breakwater-court-mississauga-cooksville-cooksville


