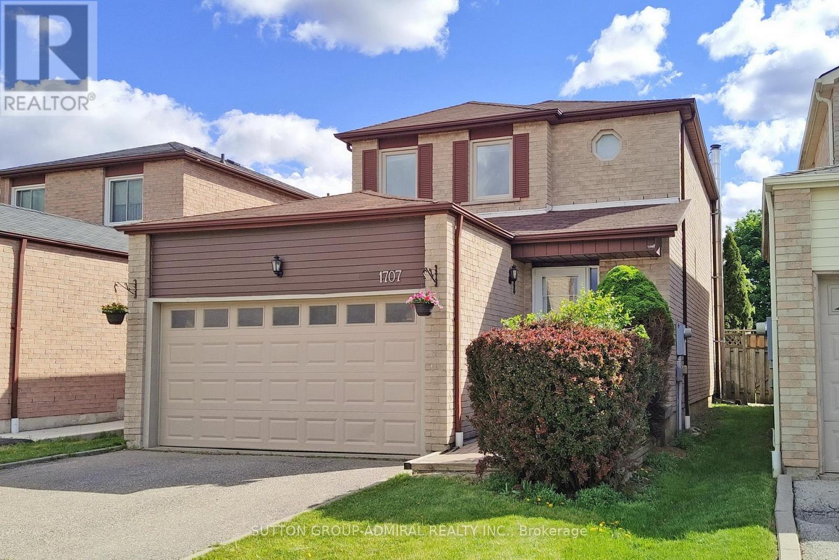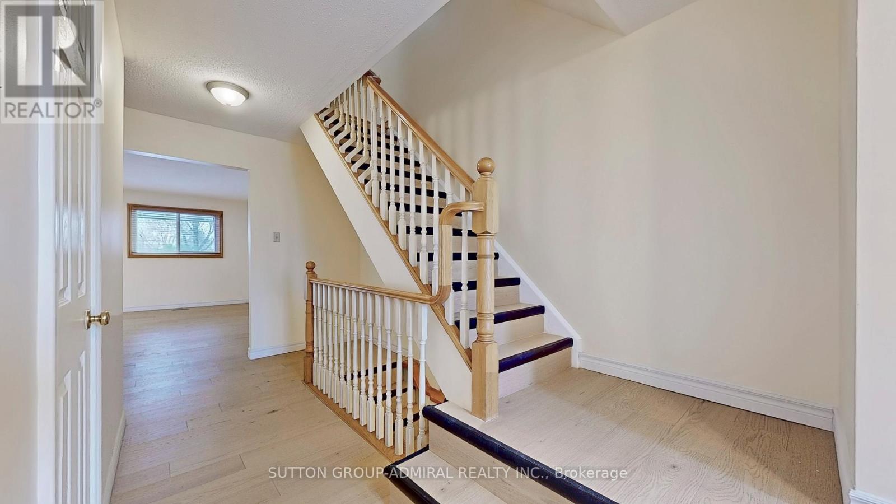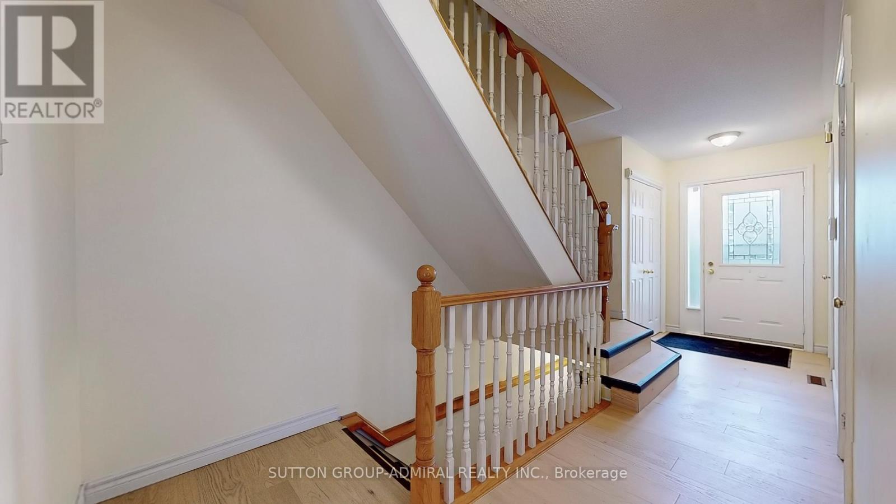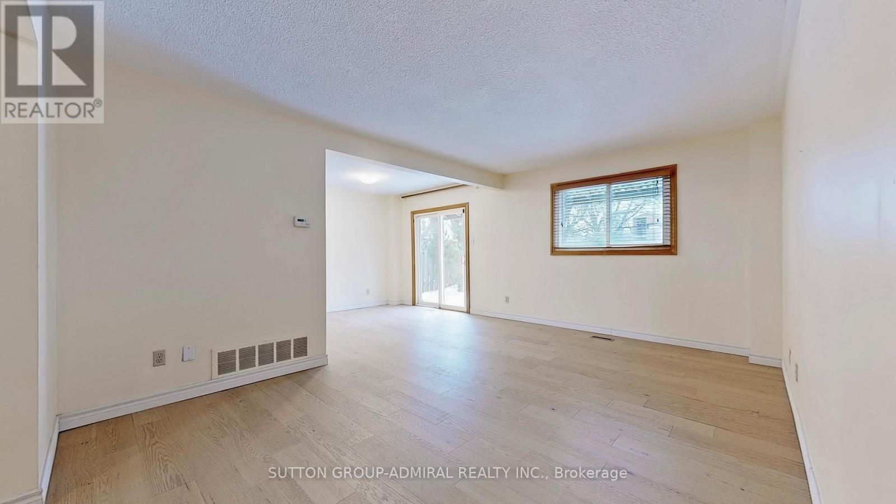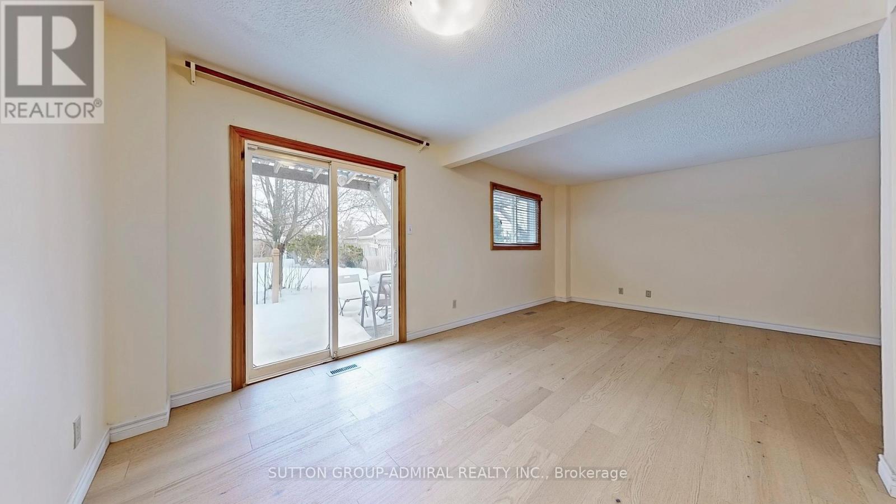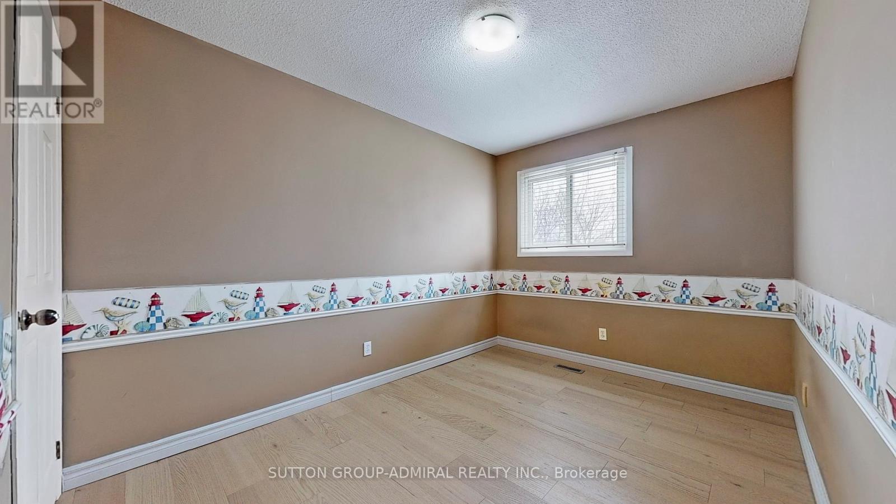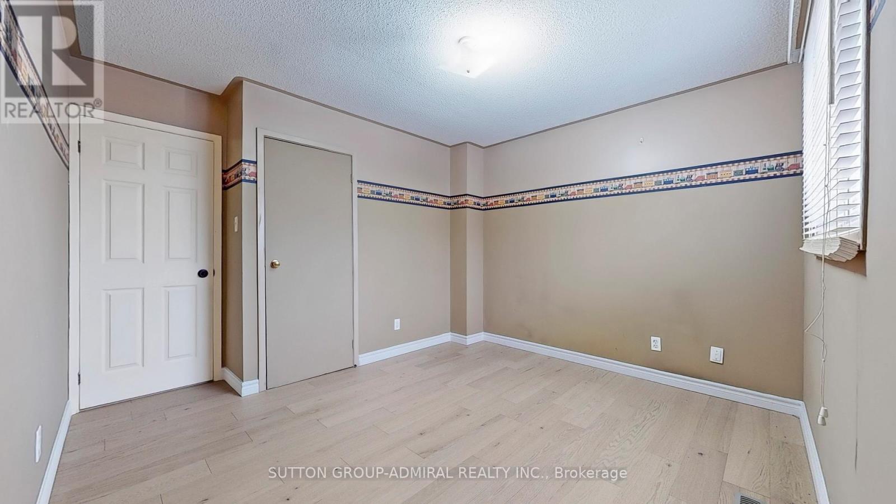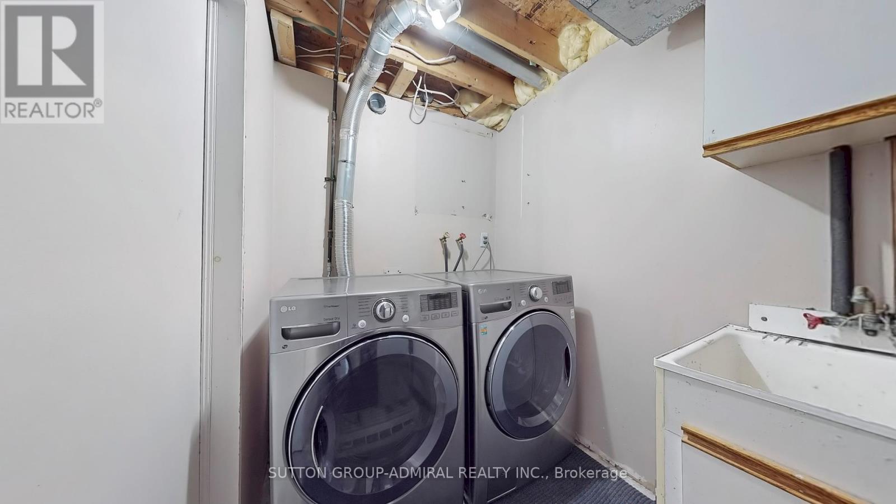3 Bedroom
4 Bathroom
Fireplace
Central Air Conditioning
Forced Air
$999,900
Well Appointed, Immaculate Home Situated In A Highly Desirable Community In East Credit. Features An Amazingly Functional Layout, Large Living Room, Spacious & Bright Dining Room, Upgraded Kitchen With Quartz Countertops & Backsplash, Pot Lights, Functional Breakfast Area, Bright Bedrooms And Cozy Recreation Room With Wood Stove. Freshly Painted, Renovated, Upgraded Kitchen (2025), Roof replaced in 2024, Ready To Move In. Massive & Extremely Private Backyard With Mature Trees And No Homes Behind. Enjoy Sunny Afternoons In Your Own Park Setting! The Best Of East Credit With Quick Access To Public Transit, Places Of Worship, Highways, Grocery Stores And All Amenities. (id:55499)
Property Details
|
MLS® Number
|
W12042707 |
|
Property Type
|
Single Family |
|
Community Name
|
East Credit |
|
Amenities Near By
|
Place Of Worship, Public Transit, Schools, Park |
|
Parking Space Total
|
4 |
|
View Type
|
Unobstructed Water View |
Building
|
Bathroom Total
|
4 |
|
Bedrooms Above Ground
|
3 |
|
Bedrooms Total
|
3 |
|
Age
|
31 To 50 Years |
|
Appliances
|
Central Vacuum, Dishwasher, Dryer, Microwave, Oven, Stove, Washer, Refrigerator |
|
Basement Development
|
Finished |
|
Basement Type
|
N/a (finished) |
|
Construction Style Attachment
|
Detached |
|
Cooling Type
|
Central Air Conditioning |
|
Exterior Finish
|
Brick |
|
Fireplace Present
|
Yes |
|
Flooring Type
|
Hardwood, Ceramic, Parquet, Vinyl |
|
Foundation Type
|
Poured Concrete |
|
Half Bath Total
|
2 |
|
Heating Fuel
|
Natural Gas |
|
Heating Type
|
Forced Air |
|
Stories Total
|
2 |
|
Type
|
House |
|
Utility Water
|
Municipal Water |
Parking
Land
|
Acreage
|
No |
|
Fence Type
|
Fenced Yard |
|
Land Amenities
|
Place Of Worship, Public Transit, Schools, Park |
|
Sewer
|
Sanitary Sewer |
|
Size Depth
|
142 Ft ,8 In |
|
Size Frontage
|
33 Ft ,6 In |
|
Size Irregular
|
33.53 X 142.72 Ft |
|
Size Total Text
|
33.53 X 142.72 Ft |
|
Zoning Description
|
R5 |
Rooms
| Level |
Type |
Length |
Width |
Dimensions |
|
Second Level |
Primary Bedroom |
4.01 m |
3.6 m |
4.01 m x 3.6 m |
|
Second Level |
Bedroom 2 |
3.53 m |
3.07 m |
3.53 m x 3.07 m |
|
Second Level |
Bedroom 3 |
3.58 m |
2.59 m |
3.58 m x 2.59 m |
|
Basement |
Recreational, Games Room |
7.64 m |
4.29 m |
7.64 m x 4.29 m |
|
Ground Level |
Living Room |
4.82 m |
3.35 m |
4.82 m x 3.35 m |
|
Ground Level |
Dining Room |
3.04 m |
2.94 m |
3.04 m x 2.94 m |
|
Ground Level |
Kitchen |
2.87 m |
2.26 m |
2.87 m x 2.26 m |
|
Ground Level |
Eating Area |
2.66 m |
2.26 m |
2.66 m x 2.26 m |
https://www.realtor.ca/real-estate/28076662/1707-princelea-place-mississauga-east-credit-east-credit

