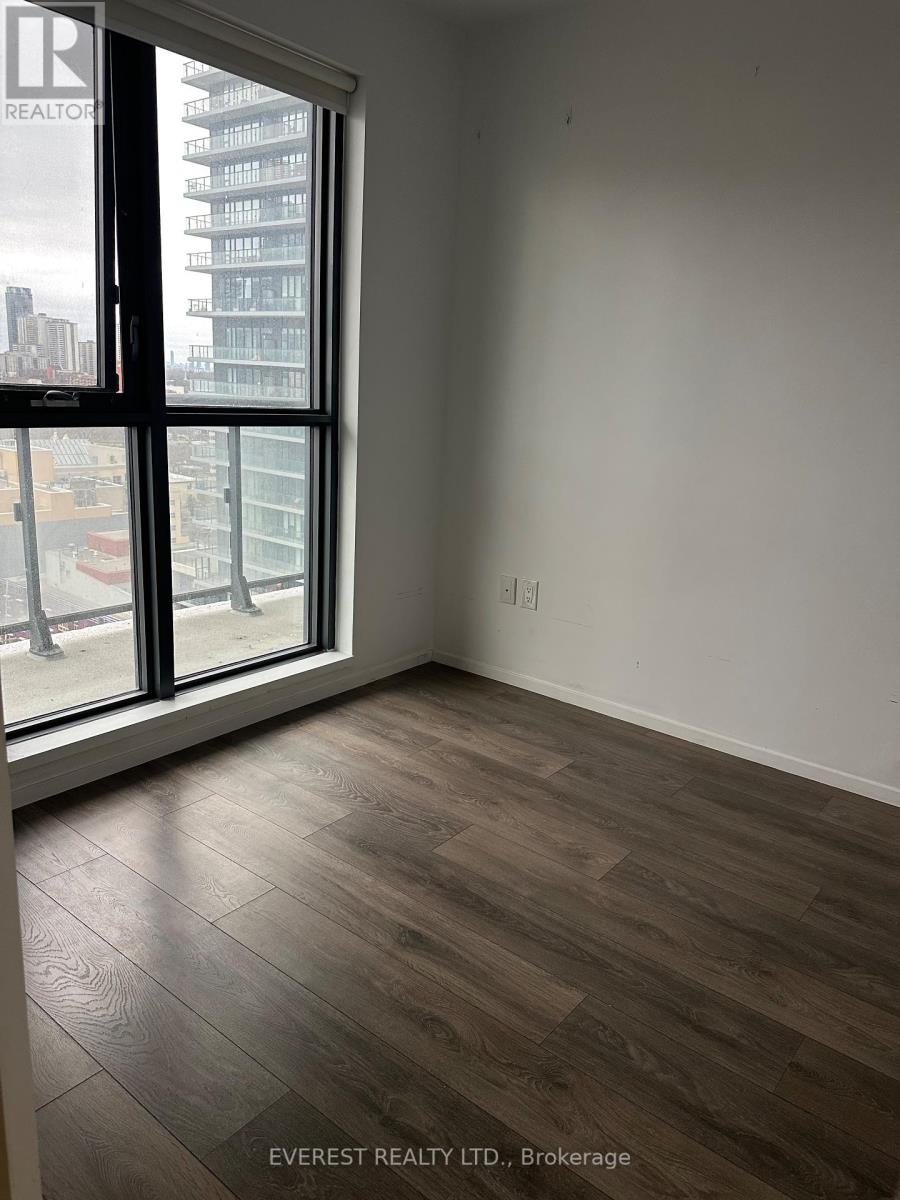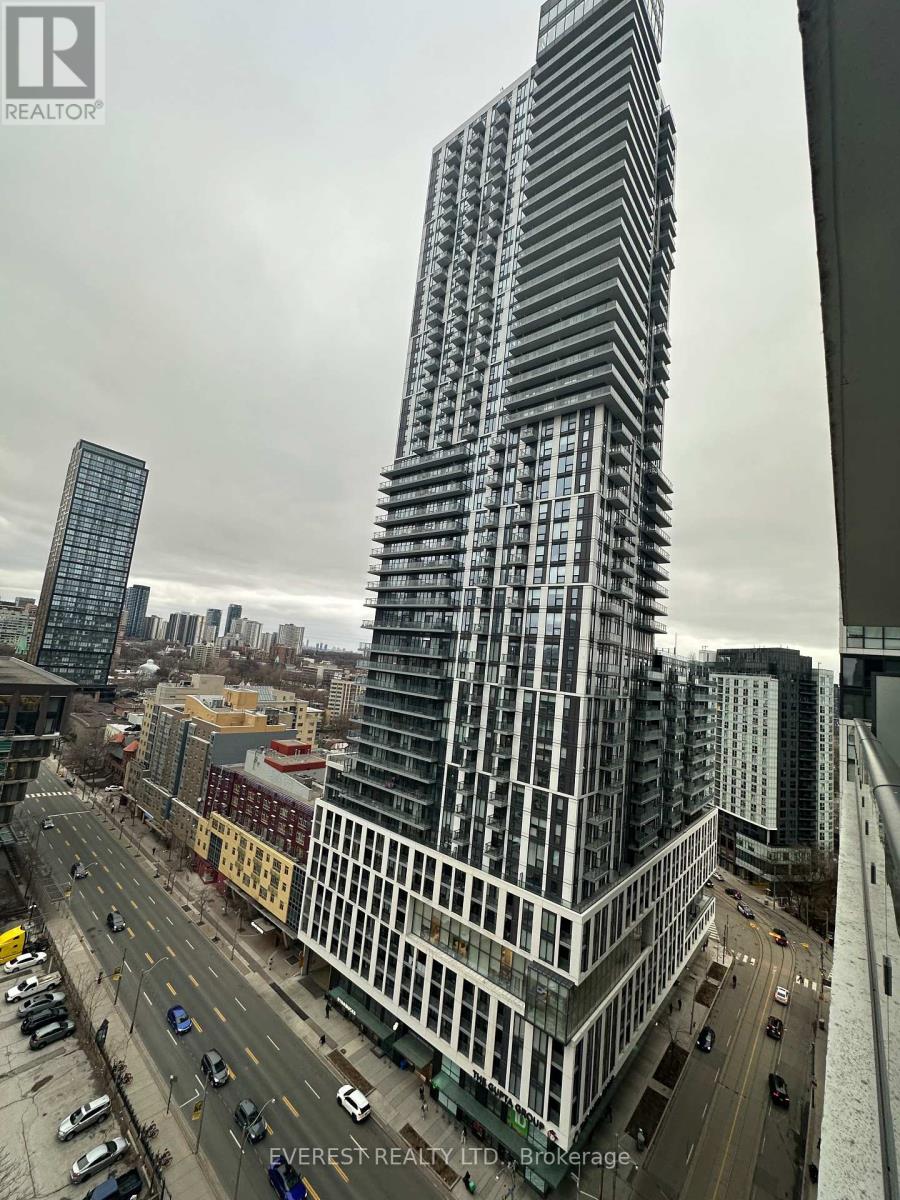2 Bedroom
2 Bathroom
600 - 699 sqft
Central Air Conditioning
Forced Air
$2,999 Monthly
Pace Condos - A New Luxury Condo. ***Very Spacious Two Bedroom + 2 Washroom With Unobstructed Views In Prime Location Of Toronto, Lots Of Natural Light & Tons Of Storage. Comes With Locker *** Steps To Eaton Center, Ryerson, U Of T, Subway & Financial District. 9' Smooth Ceiling, Floor To Ceiling, Wall To Wall Windows, Engineer Laminate Floor Throughout. Built-In Kitchen Appliance, Contemporary Custom Designed Bathroom. Massive Balcony With Clear View Of North Side. * **Hard To Find A Unit Like This** **A Must See* (id:55499)
Property Details
|
MLS® Number
|
C12052602 |
|
Property Type
|
Single Family |
|
Community Name
|
Church-Yonge Corridor |
|
Amenities Near By
|
Hospital, Park, Public Transit, Schools |
|
Community Features
|
Pets Not Allowed |
|
Features
|
Balcony |
|
View Type
|
View |
Building
|
Bathroom Total
|
2 |
|
Bedrooms Above Ground
|
2 |
|
Bedrooms Total
|
2 |
|
Age
|
6 To 10 Years |
|
Amenities
|
Security/concierge, Exercise Centre, Party Room, Visitor Parking, Storage - Locker |
|
Appliances
|
Blinds, Dishwasher, Dryer, Hood Fan, Microwave, Range, Washer |
|
Cooling Type
|
Central Air Conditioning |
|
Exterior Finish
|
Concrete |
|
Flooring Type
|
Laminate |
|
Heating Fuel
|
Natural Gas |
|
Heating Type
|
Forced Air |
|
Size Interior
|
600 - 699 Sqft |
|
Type
|
Apartment |
Parking
Land
|
Acreage
|
No |
|
Land Amenities
|
Hospital, Park, Public Transit, Schools |
Rooms
| Level |
Type |
Length |
Width |
Dimensions |
|
Ground Level |
Living Room |
6.5 m |
3.48 m |
6.5 m x 3.48 m |
|
Ground Level |
Dining Room |
6.5 m |
3.48 m |
6.5 m x 3.48 m |
|
Ground Level |
Kitchen |
6.5 m |
3.48 m |
6.5 m x 3.48 m |
|
Ground Level |
Foyer |
|
|
Measurements not available |
|
Ground Level |
Primary Bedroom |
3.36 m |
2.57 m |
3.36 m x 2.57 m |
|
Ground Level |
Bedroom 2 |
3.23 m |
2.51 m |
3.23 m x 2.51 m |
https://www.realtor.ca/real-estate/28099423/1707-159-dundas-street-e-toronto-church-yonge-corridor-church-yonge-corridor



















