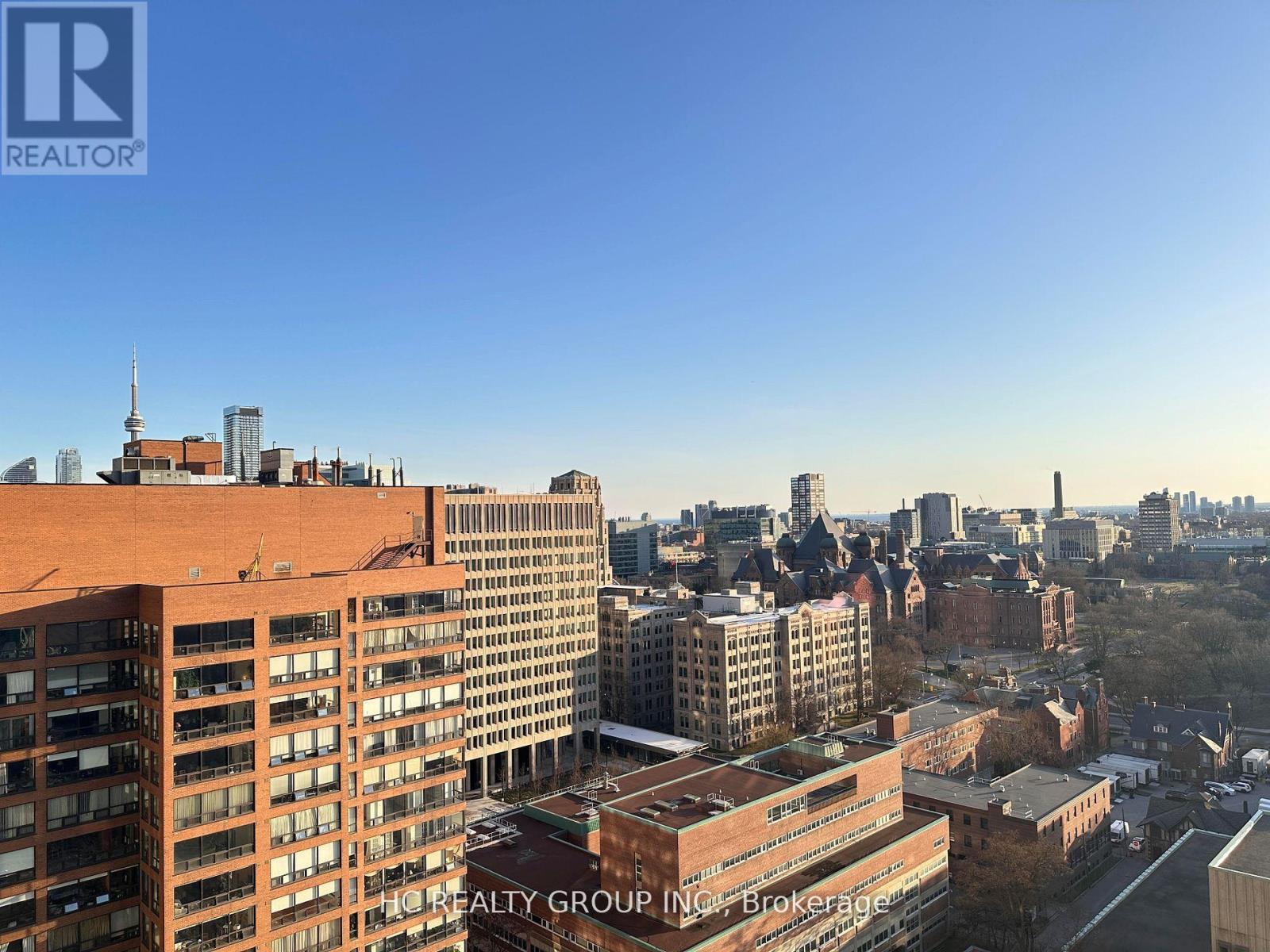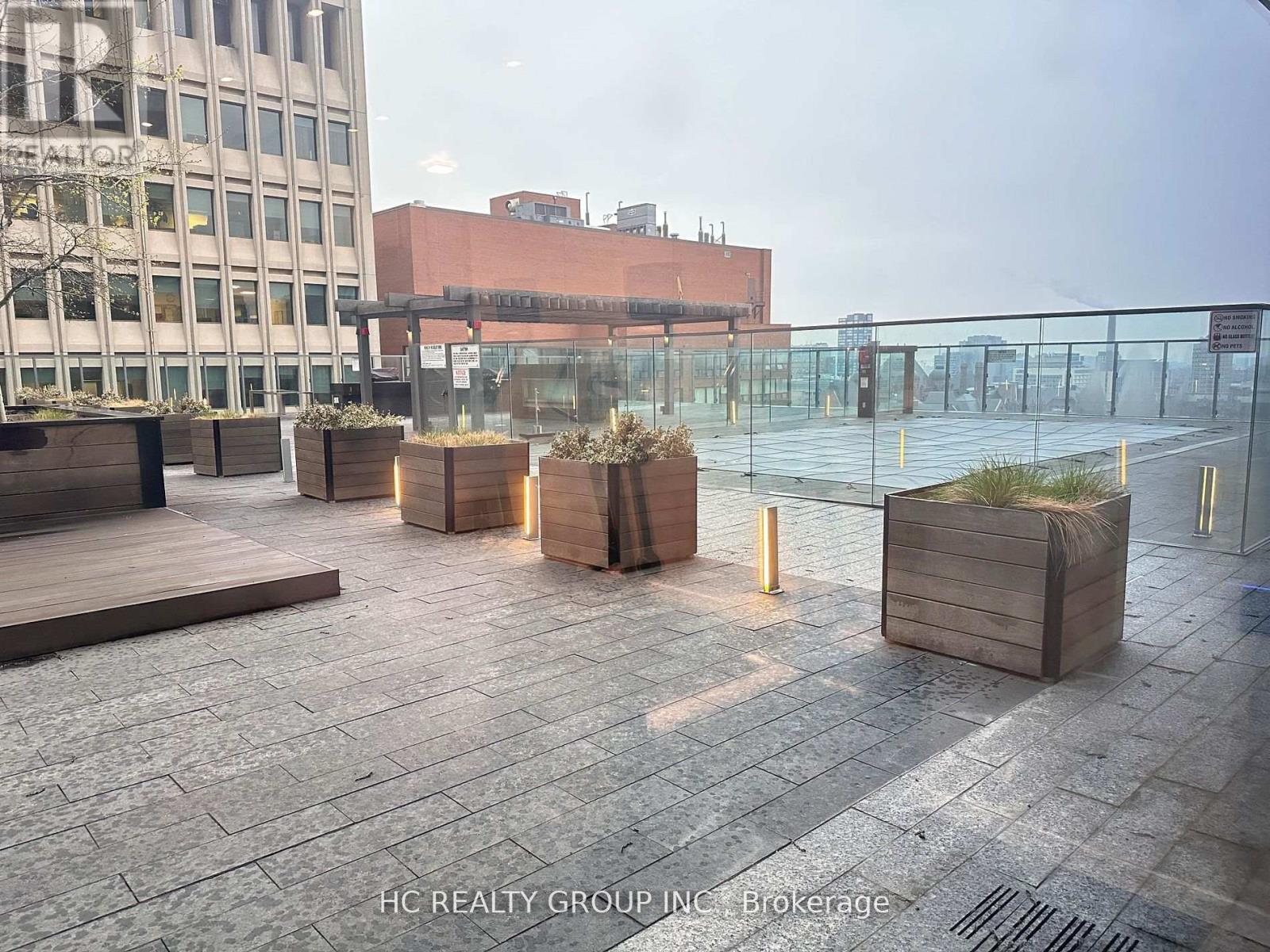2 Bedroom
1 Bathroom
500 - 599 sqft
Central Air Conditioning
Forced Air
$2,650 Monthly
Welcome To Suite#1706 At 57 St. Joseph 1+1DEN with ONE limited supplied PARKING ,(DEN CAN BE USE AS A SECOND BEDROOM),modern residential building offering contemporary design and luxurious living. Nestled In The Heart Of Downtown Toronto. Optimal Location, Next Door To U Of T Campus. Spacious Layout, Large Windows, Sun-Filled Living/Dining Rms & Large Br with Floor to Ceiling Window, 9' Ceiling With An Stunning Modern Open Concept Kitchen, Stainless Steel Appliances. Freshly painted and cleaned like new ,Huge balcony with unobstructed stunning city views . All Top Of The Line Amenities such as a state-of-the-art fitness center, Yoga Studio ,billiard room , a rooftop terrace ,a party room, and 24-hour concierge service. Step To Subway Station, Bloor St. Shops And Yorkville Restaurants. (id:55499)
Property Details
|
MLS® Number
|
C12139333 |
|
Property Type
|
Single Family |
|
Neigbourhood
|
University—Rosedale |
|
Community Name
|
Bay Street Corridor |
|
Amenities Near By
|
Hospital, Public Transit, Schools |
|
Community Features
|
Pets Not Allowed |
|
Features
|
Balcony |
|
Parking Space Total
|
1 |
|
View Type
|
View |
Building
|
Bathroom Total
|
1 |
|
Bedrooms Above Ground
|
1 |
|
Bedrooms Below Ground
|
1 |
|
Bedrooms Total
|
2 |
|
Amenities
|
Security/concierge, Exercise Centre, Recreation Centre |
|
Appliances
|
Dishwasher, Dryer, Microwave, Stove, Washer, Refrigerator |
|
Cooling Type
|
Central Air Conditioning |
|
Exterior Finish
|
Concrete |
|
Flooring Type
|
Hardwood |
|
Heating Fuel
|
Natural Gas |
|
Heating Type
|
Forced Air |
|
Size Interior
|
500 - 599 Sqft |
|
Type
|
Apartment |
Parking
Land
|
Acreage
|
No |
|
Land Amenities
|
Hospital, Public Transit, Schools |
Rooms
| Level |
Type |
Length |
Width |
Dimensions |
|
Ground Level |
Living Room |
5.36 m |
2.98 m |
5.36 m x 2.98 m |
|
Ground Level |
Dining Room |
5.36 m |
2.98 m |
5.36 m x 2.98 m |
|
Ground Level |
Kitchen |
5.36 m |
2.98 m |
5.36 m x 2.98 m |
|
Ground Level |
Primary Bedroom |
3.59 m |
2.56 m |
3.59 m x 2.56 m |
|
Ground Level |
Den |
2.68 m |
1.98 m |
2.68 m x 1.98 m |
https://www.realtor.ca/real-estate/28293074/1706-57-st-joseph-street-toronto-bay-street-corridor-bay-street-corridor




























