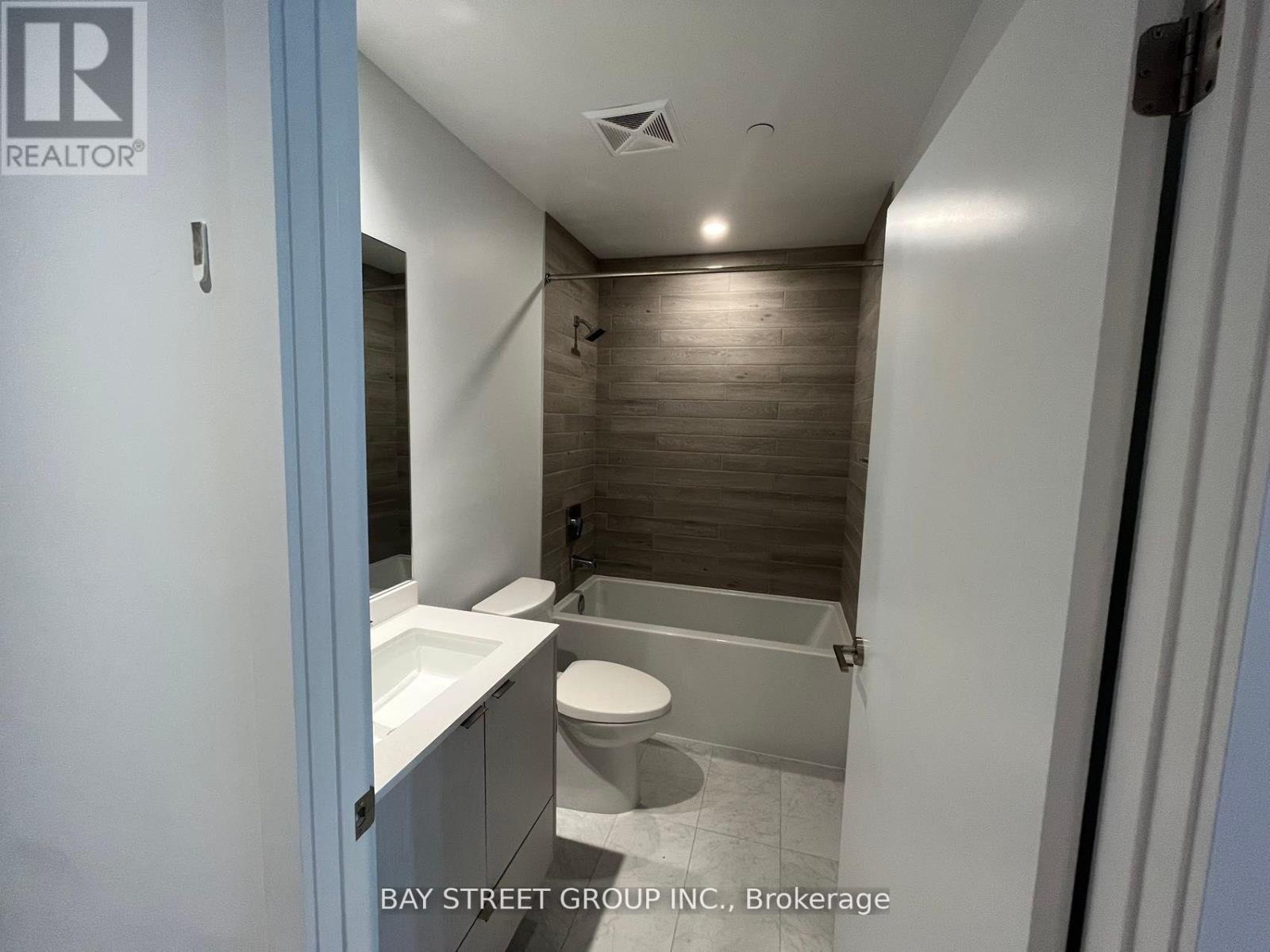3 Bedroom
2 Bathroom
700 - 799 sqft
Central Air Conditioning
Forced Air
Waterfront
$2,850 Monthly
Amazing location! brand new 2 bedroom+den+2 baths with 9FT Ceilings! Open concept layout With breathtaking Toronto skyline and lake view! Laminate Floors Throughout. Modern Kitchen Cabinetry, Quartz Countertop & Backsplash. large open balcony with overlooking lake view and CN Tower! Easy access to Downtown,Q.E,W,Gardiner,427,TTC. Minutes to high park , waterfront trails ,restaurants, cafes, public transportations. (id:55499)
Property Details
|
MLS® Number
|
W12064121 |
|
Property Type
|
Single Family |
|
Community Name
|
High Park-Swansea |
|
Amenities Near By
|
Park |
|
Community Features
|
Pet Restrictions |
|
Features
|
Balcony |
|
Parking Space Total
|
1 |
|
Water Front Type
|
Waterfront |
Building
|
Bathroom Total
|
2 |
|
Bedrooms Above Ground
|
2 |
|
Bedrooms Below Ground
|
1 |
|
Bedrooms Total
|
3 |
|
Age
|
0 To 5 Years |
|
Amenities
|
Security/concierge, Exercise Centre, Visitor Parking, Storage - Locker |
|
Appliances
|
Dishwasher, Dryer, Microwave, Stove, Washer, Window Coverings, Refrigerator |
|
Cooling Type
|
Central Air Conditioning |
|
Exterior Finish
|
Concrete |
|
Flooring Type
|
Laminate |
|
Heating Fuel
|
Natural Gas |
|
Heating Type
|
Forced Air |
|
Size Interior
|
700 - 799 Sqft |
|
Type
|
Apartment |
Parking
Land
|
Acreage
|
No |
|
Land Amenities
|
Park |
Rooms
| Level |
Type |
Length |
Width |
Dimensions |
|
Main Level |
Living Room |
|
|
Measurements not available |
|
Main Level |
Dining Room |
|
|
Measurements not available |
|
Main Level |
Kitchen |
|
|
Measurements not available |
|
Main Level |
Bedroom |
|
|
Measurements not available |
|
Main Level |
Bedroom 2 |
|
|
Measurements not available |
|
Main Level |
Den |
|
|
Measurements not available |
https://www.realtor.ca/real-estate/28125729/1706-1928-lake-shore-boulevard-w-toronto-high-park-swansea-high-park-swansea


















