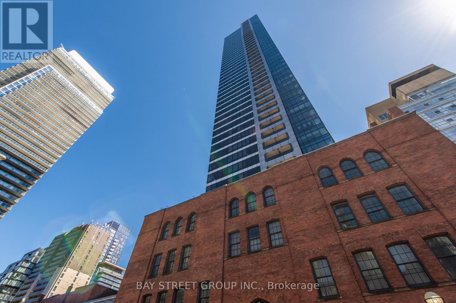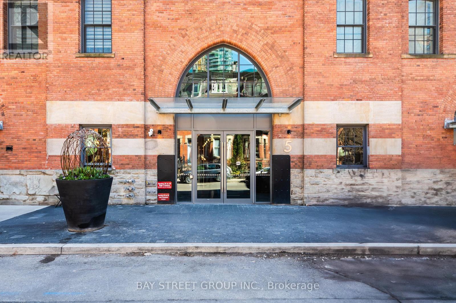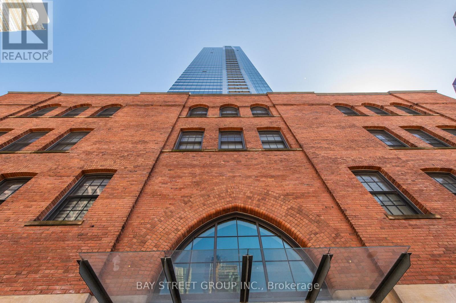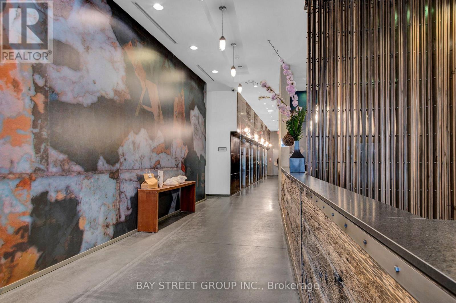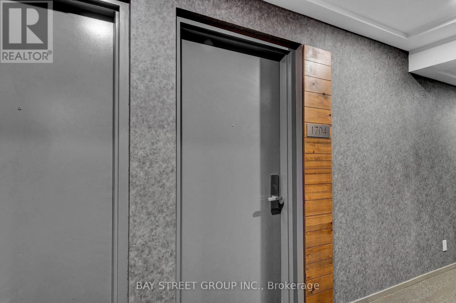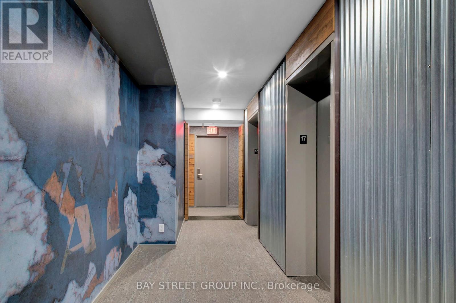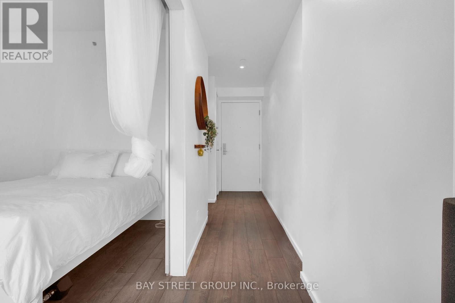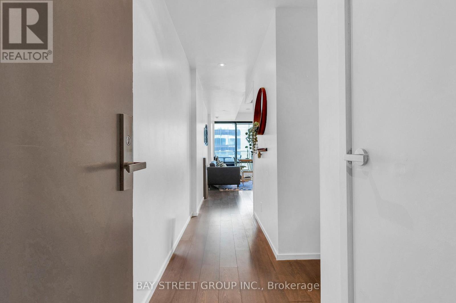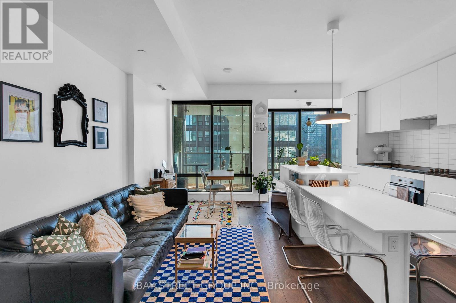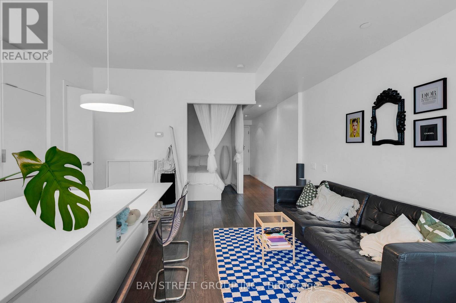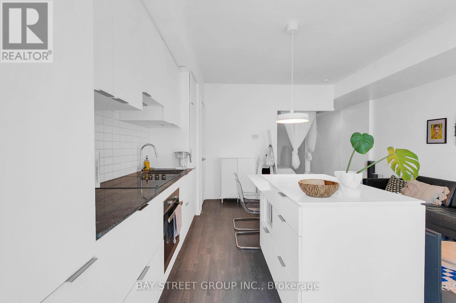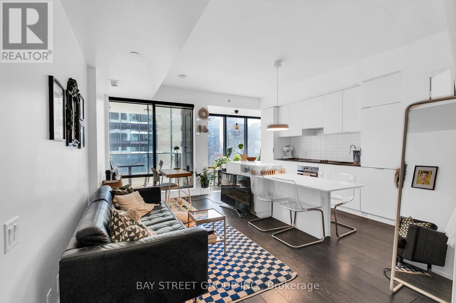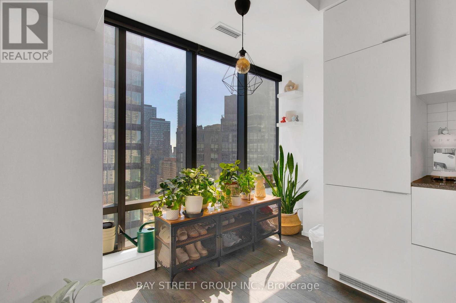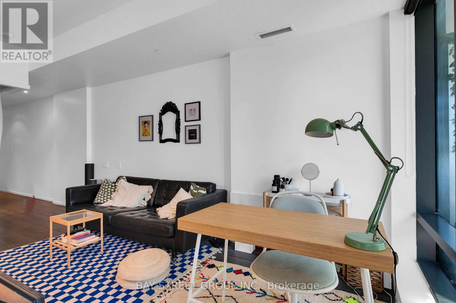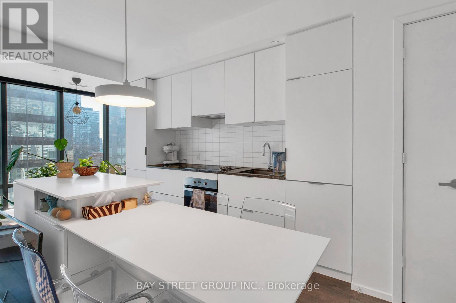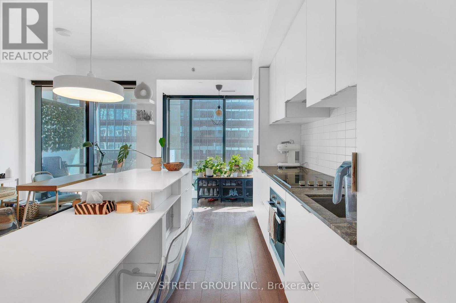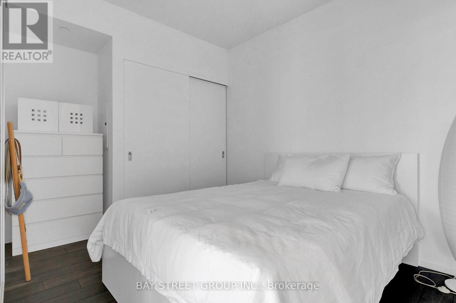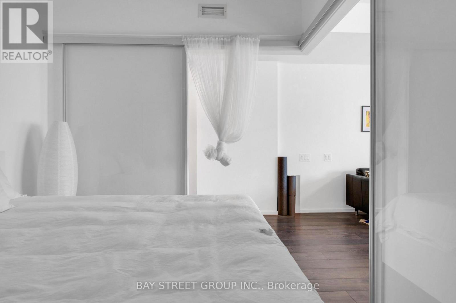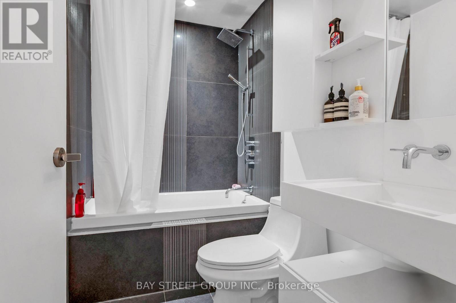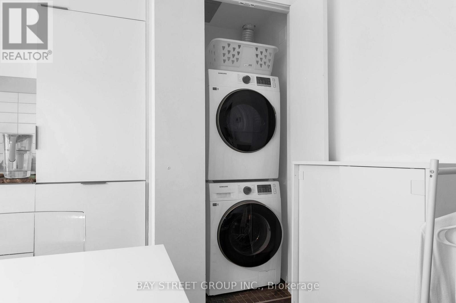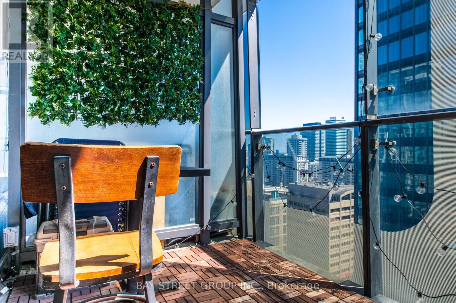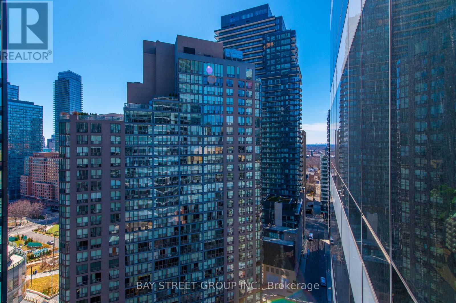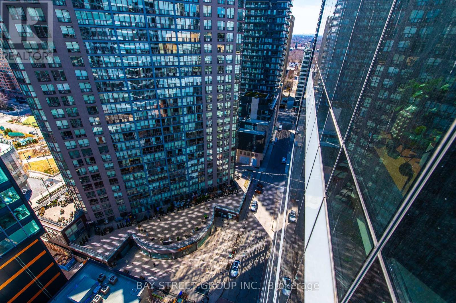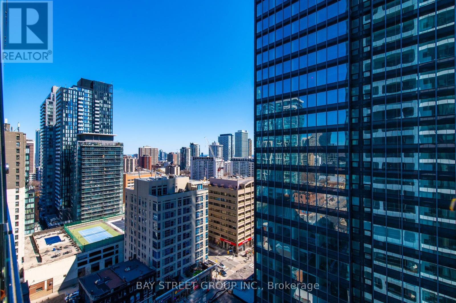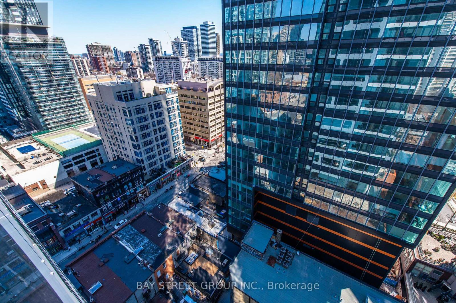1704 - 5 St Joseph Street Toronto (Bay Street Corridor), Ontario M4Y 1W8
$629,000Maintenance, Common Area Maintenance, Heat, Insurance, Water
$526.59 Monthly
Maintenance, Common Area Maintenance, Heat, Insurance, Water
$526.59 MonthlyWelcome to 5 St Joseph St a standout opportunity to own a spacious 1-bedroom, 615 sqft. condo in one of Toronto's most sought-after locations. Owned by only one meticulous owner, this south-facing suite has been exceptionally well maintained and thoughtfully updated. Brand new fixtures elevate the space, and a newly installed washer and dryer add modern convenience to your everyday living. The unit features an ideal layout with floor-to-ceiling windows, stylish finishes, and a sleek kitchen perfect for entertaining or relaxing. Located just steps from Wellesley subway station, U of T, and the luxury of Yorkville, you're truly in the heart of it all. Whether you're a first-time buyer or savvy investor, this quality-built Graywood condo with a rare, generously sized layout is a downtown treasure. Live where the city comes alive this one won't last! (id:55499)
Property Details
| MLS® Number | C12080550 |
| Property Type | Single Family |
| Neigbourhood | University—Rosedale |
| Community Name | Bay Street Corridor |
| Community Features | Pet Restrictions |
| Features | Carpet Free, In Suite Laundry |
| View Type | View |
Building
| Bathroom Total | 1 |
| Bedrooms Above Ground | 1 |
| Bedrooms Total | 1 |
| Age | 6 To 10 Years |
| Amenities | Security/concierge, Exercise Centre, Party Room, Sauna |
| Cooling Type | Central Air Conditioning |
| Exterior Finish | Brick, Concrete |
| Flooring Type | Hardwood |
| Heating Fuel | Natural Gas |
| Heating Type | Forced Air |
| Size Interior | 600 - 699 Sqft |
| Type | Apartment |
Parking
| Underground | |
| No Garage |
Land
| Acreage | No |
Rooms
| Level | Type | Length | Width | Dimensions |
|---|---|---|---|---|
| Main Level | Living Room | 6.07 m | 4.88 m | 6.07 m x 4.88 m |
| Main Level | Dining Room | 6.07 m | 4.88 m | 6.07 m x 4.88 m |
| Main Level | Kitchen | Measurements not available | ||
| Main Level | Primary Bedroom | 3.05 m | 2.77 m | 3.05 m x 2.77 m |
Interested?
Contact us for more information

