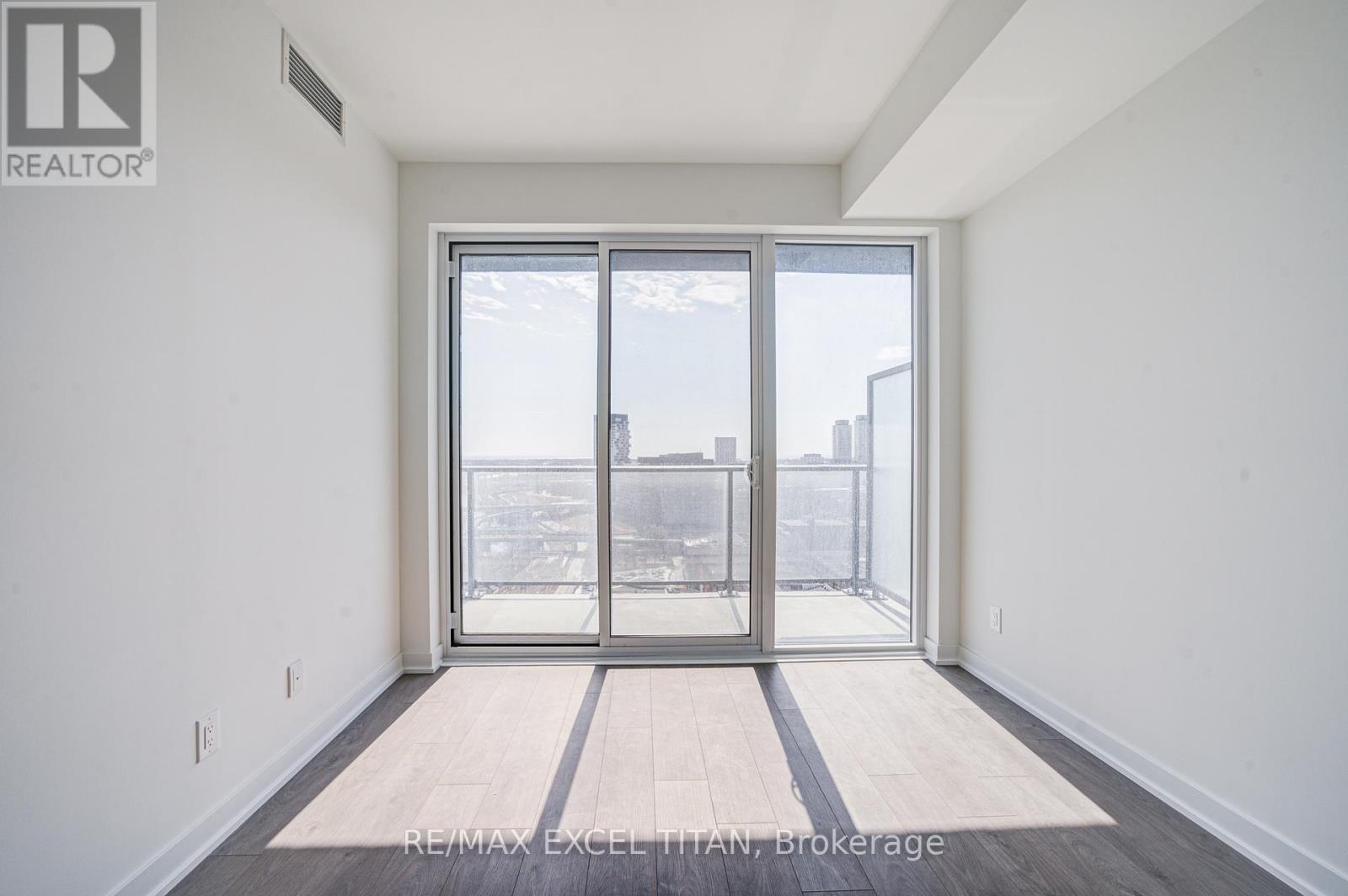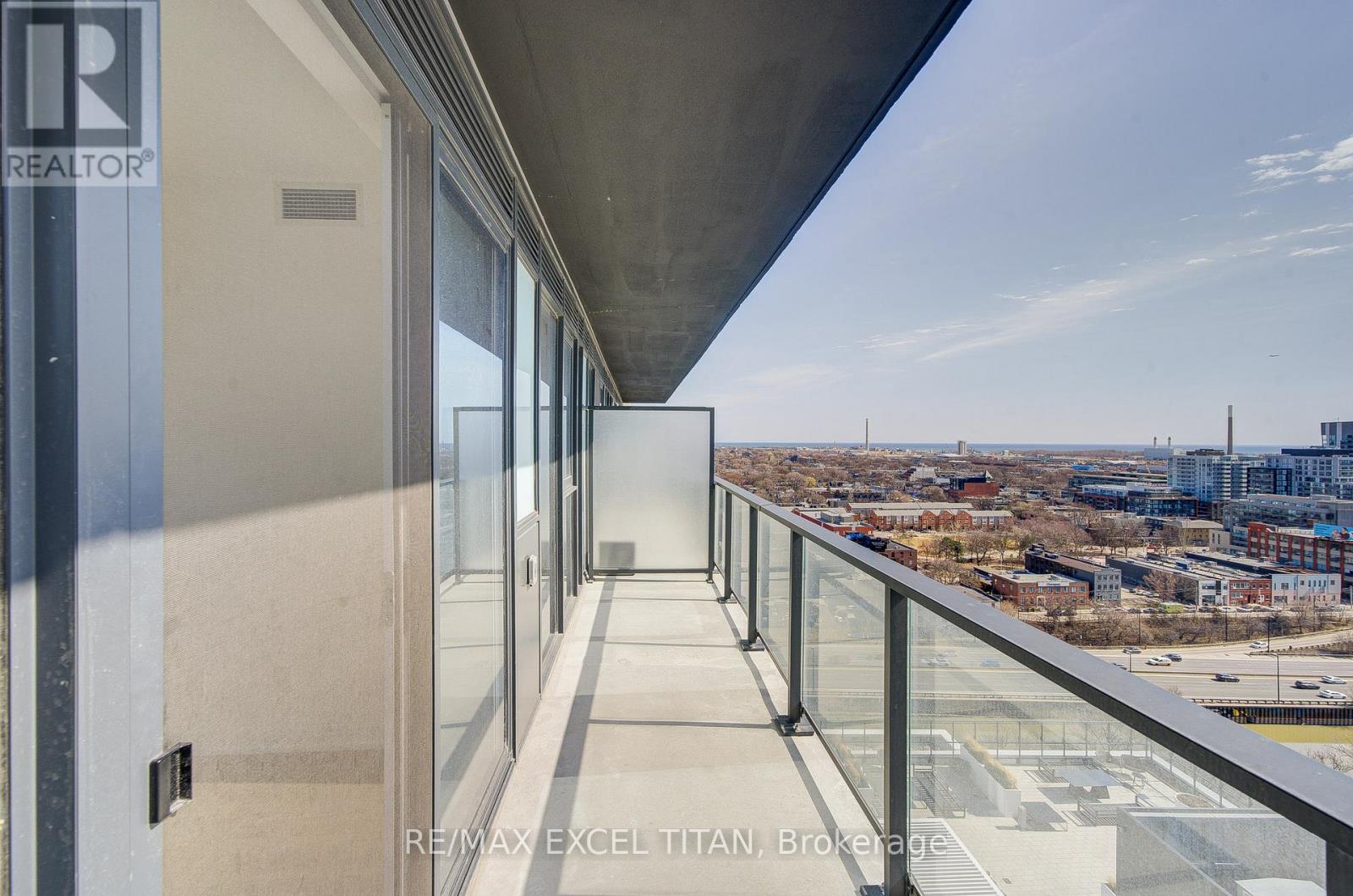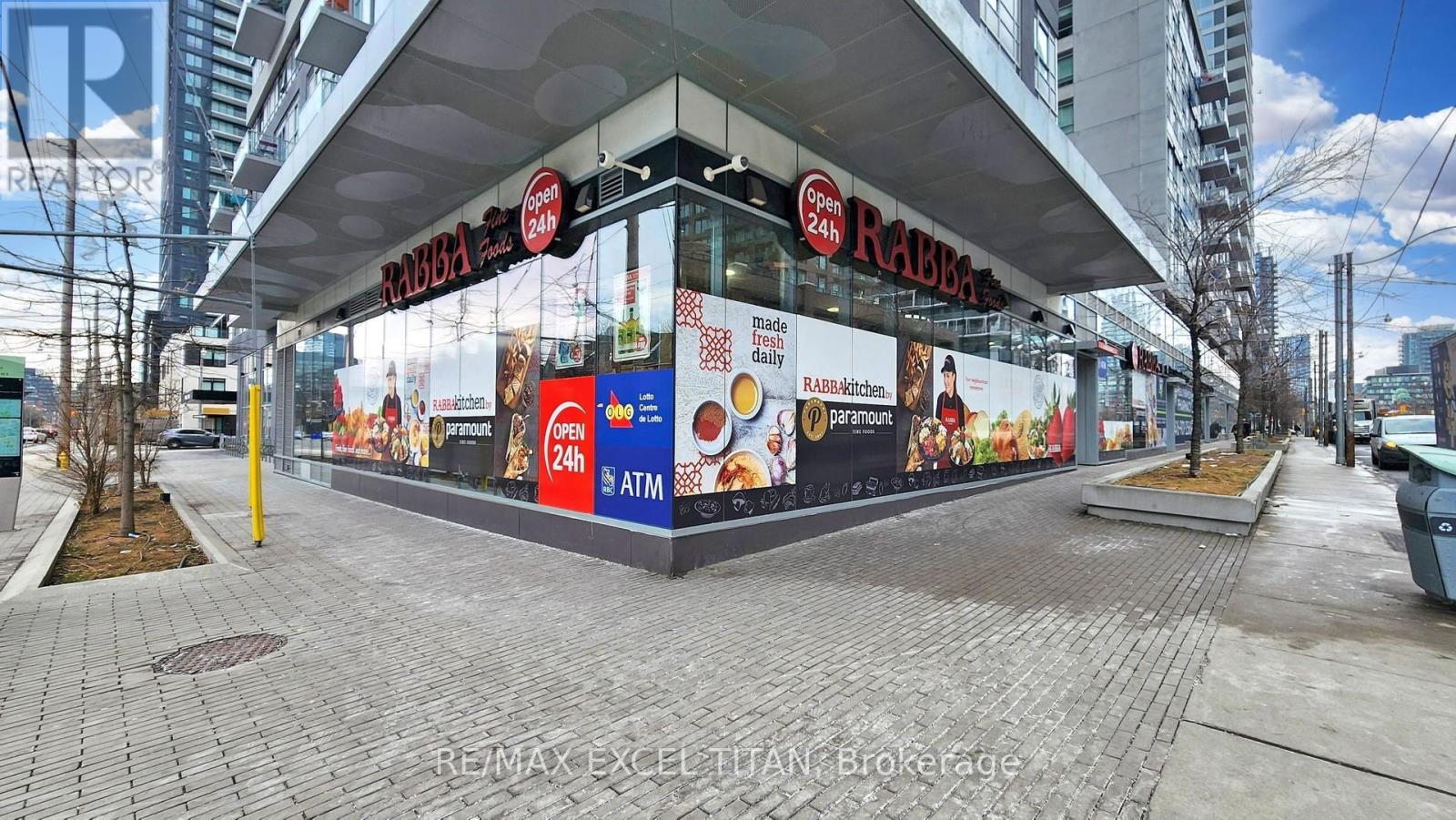2 Bedroom
2 Bathroom
600 - 699 sqft
Central Air Conditioning
Forced Air
$2,900 Monthly
** For Lease** This brand-new, never-lived-in 2-bed, 2-bath condo offers 656 sq ft of modern living in the heart of a vibrant neighborhood. The open-concept living and kitchen area features sleek built-in appliances and opens to a private balcony. The primary bedroom boasts a walkout to the balcony with stunning views, a generous closet, and a 4-piece ensuite. The second bedroom includes a large window and closet. Modern fixtures grace both bathrooms. This unit includes 1 parking space. Perfectly located near Corktown and the Distillery District, with easy TTC access and just 1 minute to the Don Valley Parkway. Enjoy building amenities such as a rooftop pool, BBQ area, 5000 sq ft gym, and yoga room. A fantastic opportunity in a rapidly growing area! (id:55499)
Property Details
|
MLS® Number
|
C12069795 |
|
Property Type
|
Single Family |
|
Community Name
|
Regent Park |
|
Community Features
|
Pet Restrictions |
|
Features
|
Elevator, Balcony, In Suite Laundry |
|
Parking Space Total
|
1 |
Building
|
Bathroom Total
|
2 |
|
Bedrooms Above Ground
|
2 |
|
Bedrooms Total
|
2 |
|
Amenities
|
Recreation Centre, Party Room, Security/concierge, Exercise Centre |
|
Appliances
|
Dryer, Stove, Washer, Refrigerator |
|
Cooling Type
|
Central Air Conditioning |
|
Exterior Finish
|
Concrete, Brick |
|
Heating Fuel
|
Natural Gas |
|
Heating Type
|
Forced Air |
|
Size Interior
|
600 - 699 Sqft |
|
Type
|
Apartment |
Parking
Land
Rooms
| Level |
Type |
Length |
Width |
Dimensions |
|
Main Level |
Living Room |
3.27 m |
5.58 m |
3.27 m x 5.58 m |
|
Main Level |
Kitchen |
3.27 m |
5.58 m |
3.27 m x 5.58 m |
|
Main Level |
Primary Bedroom |
3.05 m |
2.75 m |
3.05 m x 2.75 m |
|
Main Level |
Bedroom 2 |
2.56 m |
2.47 m |
2.56 m x 2.47 m |
|
Main Level |
Bathroom |
2 m |
2 m |
2 m x 2 m |
https://www.realtor.ca/real-estate/28137848/1704-5-defries-street-toronto-regent-park-regent-park















































