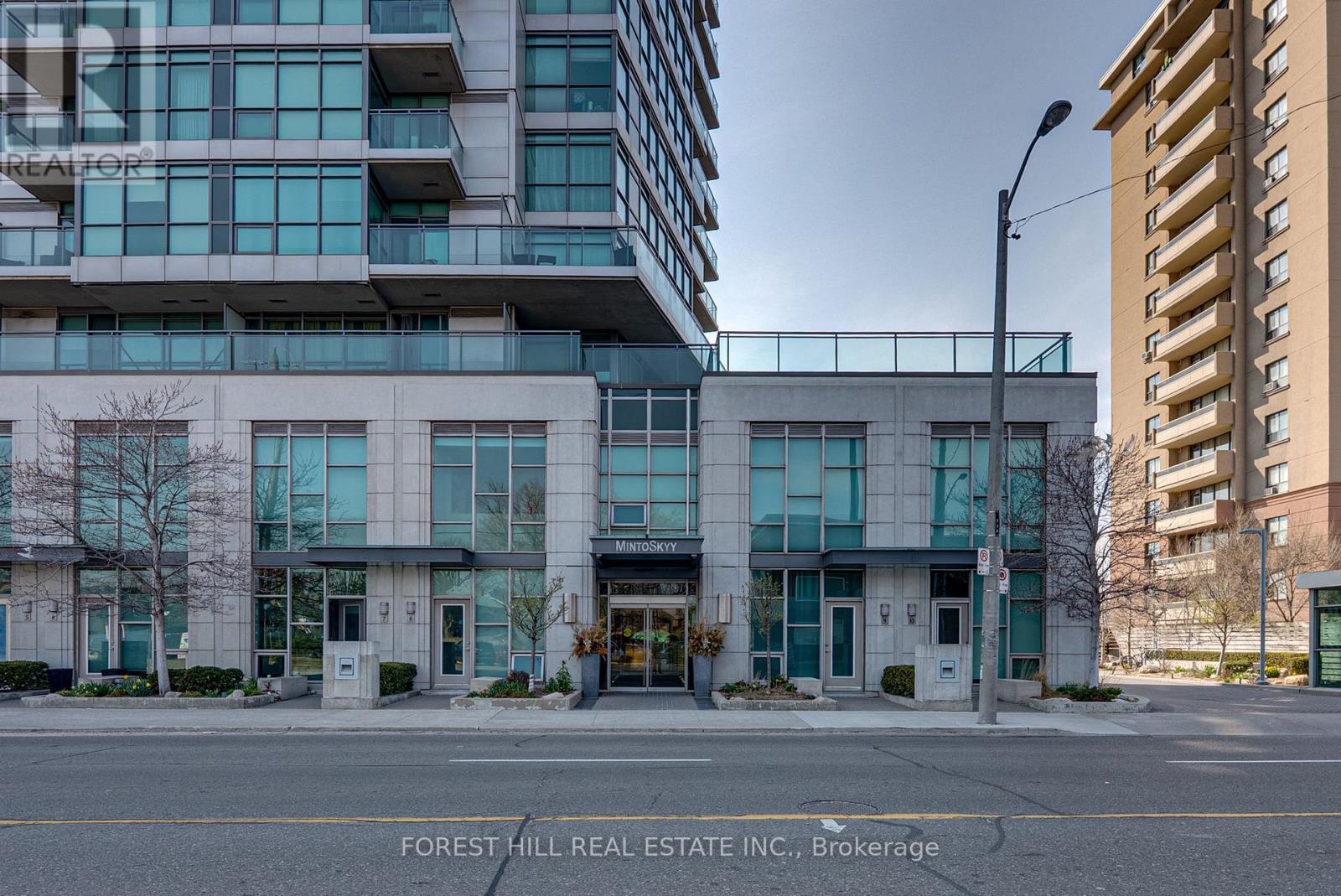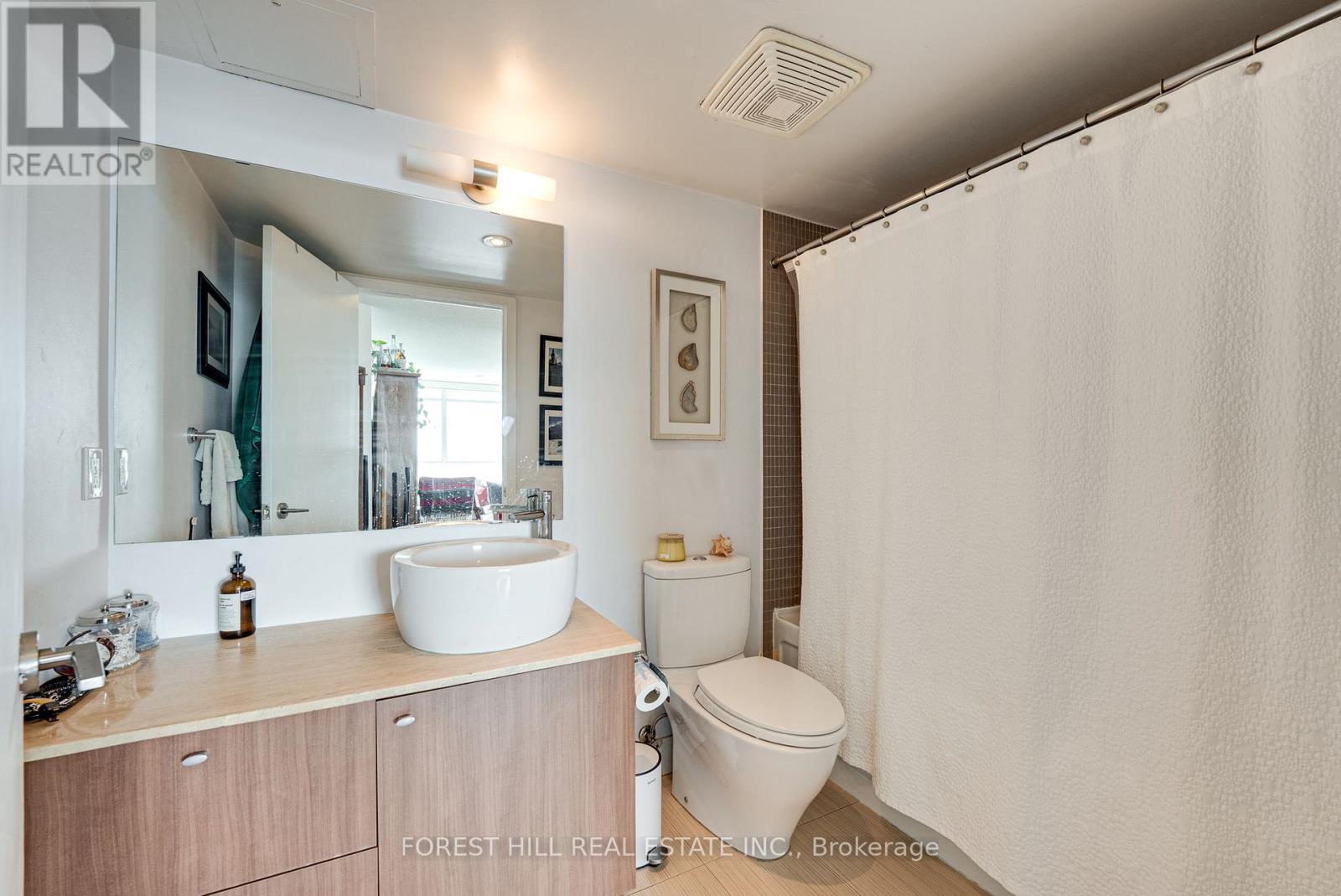1703 - 1048 Broadview Avenue Toronto (Broadview North), Ontario M4K 2B8
$559,000Maintenance, Common Area Maintenance, Insurance, Parking, Heat
$682.51 Monthly
Maintenance, Common Area Maintenance, Insurance, Parking, Heat
$682.51 MonthlyMinto Skyy Spacious 1 Bedroom with Parking & Locker | Unobstructed City & Ravine Views! Welcome to this bright and spacious 1-bedroom unit in the sought-after Minto Skyy, complete with parking and a locker. Enjoy breathtaking, unobstructed ravine and city views from your private balcony the perfect spot to unwind with your morning coffee or evening glass of wine. This thoughtfully designed unit features a generous layout, an abundance of natural light, and a serene atmosphere that makes it feel like home the moment you walk in. The building is LEED Gold Certified, offering environmentally conscious living without compromising on luxury. Located in an unbeatable location with easy access to the Danforth, subway, and DVP, commuting and exploring the city couldn't be more convenient. Residents enjoy premium amenities, including: 24-hour concierge, State-of-the-art gym & yoga studio, Party room & meeting room, Games room & sauna, Stunning rooftop terrace with panoramic views. Live in one of the city's most desirable and vibrant neighbourhoods ideal for professionals, couples, or anyone seeking style, comfort, and convenience in one incredible package. Dont miss this opportunity! (id:55499)
Property Details
| MLS® Number | E12107705 |
| Property Type | Single Family |
| Neigbourhood | East York |
| Community Name | Broadview North |
| Community Features | Pet Restrictions |
| Features | Balcony |
| Parking Space Total | 1 |
Building
| Bathroom Total | 1 |
| Bedrooms Above Ground | 1 |
| Bedrooms Total | 1 |
| Amenities | Storage - Locker |
| Cooling Type | Central Air Conditioning |
| Exterior Finish | Concrete |
| Flooring Type | Laminate |
| Heating Fuel | Natural Gas |
| Heating Type | Forced Air |
| Size Interior | 600 - 699 Sqft |
| Type | Apartment |
Parking
| Underground | |
| Garage |
Land
| Acreage | No |
Rooms
| Level | Type | Length | Width | Dimensions |
|---|---|---|---|---|
| Main Level | Living Room | 3.05 m | 4.93 m | 3.05 m x 4.93 m |
| Main Level | Dining Room | 3.05 m | 4.93 m | 3.05 m x 4.93 m |
| Main Level | Kitchen | 3.73 m | 3.12 m | 3.73 m x 3.12 m |
| Main Level | Bedroom | 3.05 m | 2.9 m | 3.05 m x 2.9 m |
Interested?
Contact us for more information



































