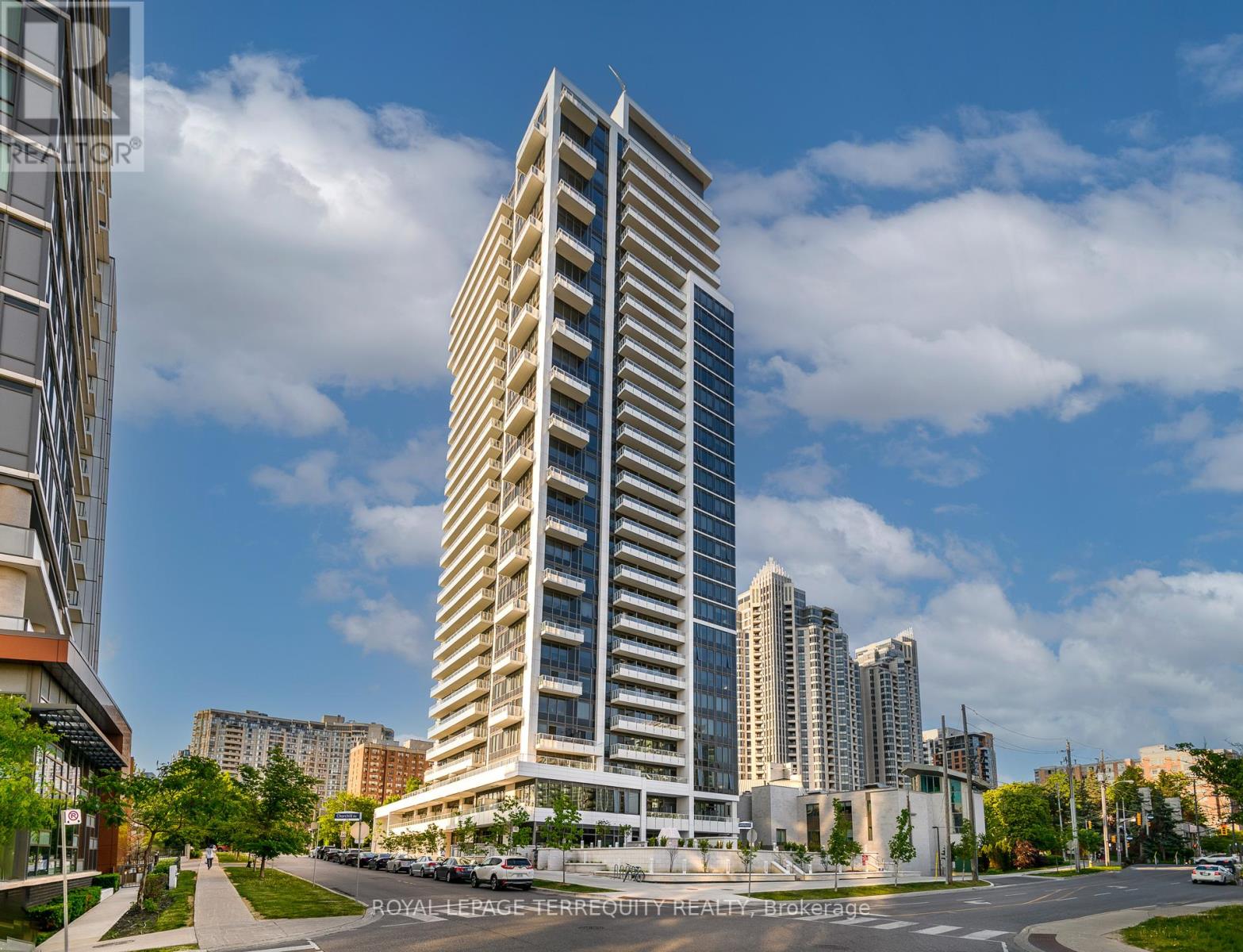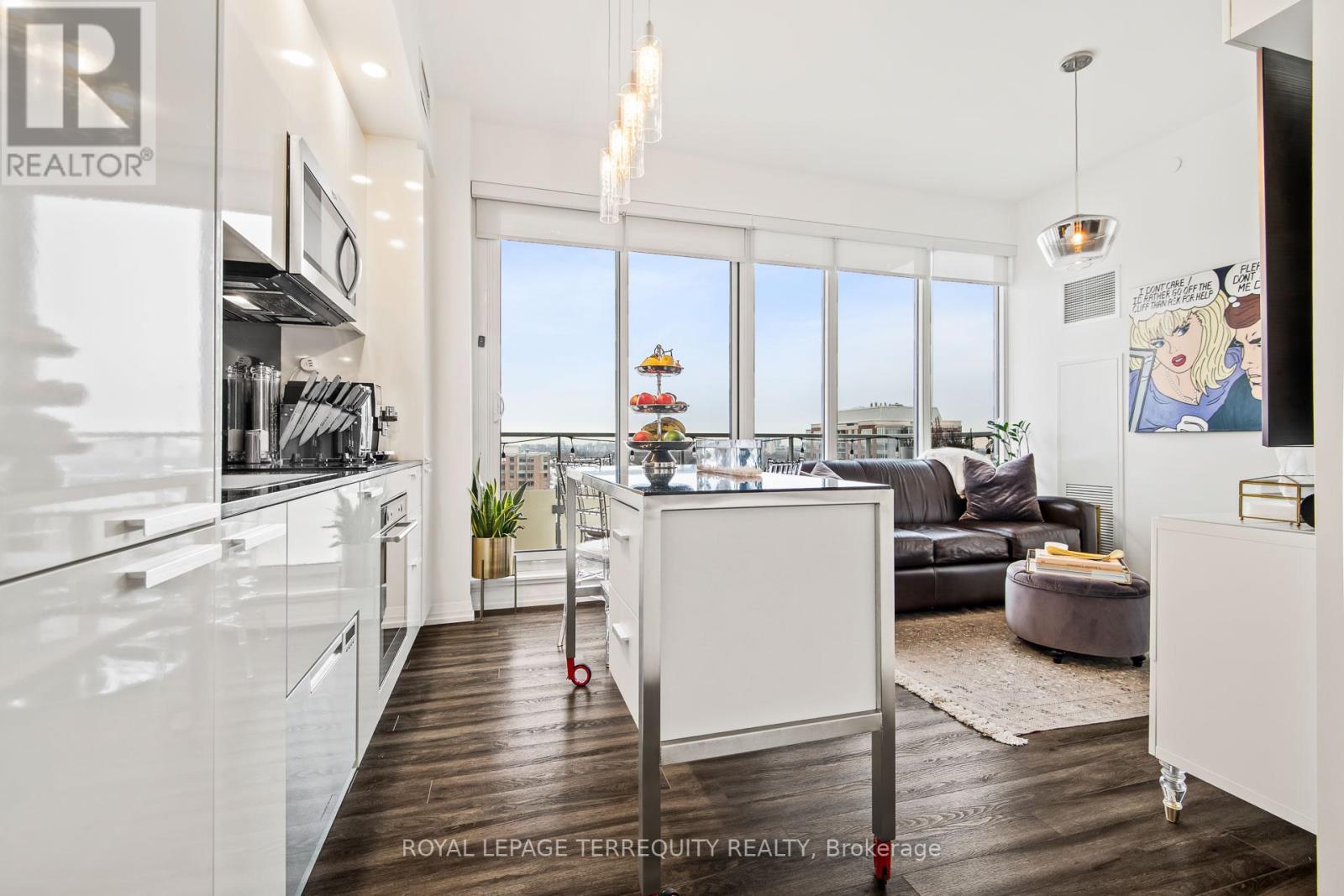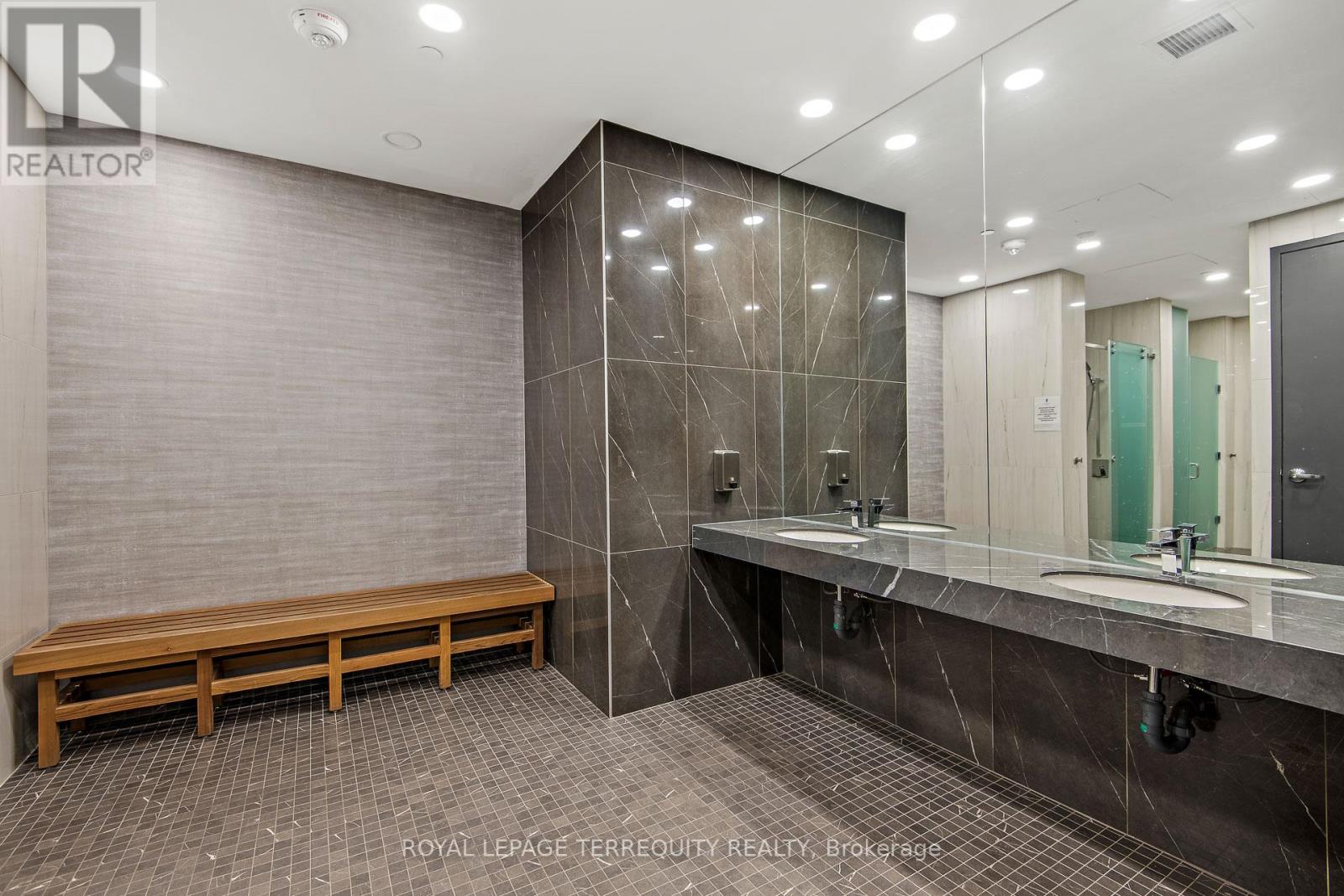2 Bedroom
2 Bathroom
700 - 799 sqft
Central Air Conditioning
Heat Pump
$768,000Maintenance, Common Area Maintenance, Insurance, Parking
$655.40 Monthly
Diamond on Yonge STUNNING Two bedroom , Two Baths, SOUTH EAST Corner Suite. 9 ft Ceiling height. Beautiful Bright, Smart Spit Bedroom Design. Suite is Like New- Original owners. This Suite is Full of Light. Extraordinary Wide Open Views, lots of windows and LIGHT, 75 Canterbury is a jewel in the North York neighbourhood, by Award Winning Builder. Upgraded Finishes & Electrical Extras throughout. Luxury Modern Quality in 769 sq feet. Meticulous Layout. Open Kitchen/Living/Dining, Kitchen Island Included. Window Coverings Incl. One Parking Space & 1 Locker Included.91% Walk score, in the Heart of the Best of North York. The Diamond sits in a protected Quiet Enclave, one-minute walk to Yonge St. TTC, Subway, Grocery, Shopping, Restaurants, All Services & Entertainment + Parks & Tree-Lined Neighborhood at your doorstep. Close to Hwys for easy access across GTA. Building amenities: Sauna, Gym, Change Rooms, Party Rm w/ Kitchen/Dining, Yoga Rm, Theatre, Guest Suite, Outdoor Garden Bbq area. 24-hr Concierge. Huge 138sqft Balcony, is Other (id:55499)
Property Details
|
MLS® Number
|
C12096207 |
|
Property Type
|
Single Family |
|
Neigbourhood
|
Willowdale West |
|
Community Name
|
Willowdale West |
|
Amenities Near By
|
Hospital, Park, Place Of Worship |
|
Community Features
|
Pet Restrictions |
|
Features
|
Balcony, In Suite Laundry |
|
Parking Space Total
|
1 |
|
View Type
|
View |
Building
|
Bathroom Total
|
2 |
|
Bedrooms Above Ground
|
2 |
|
Bedrooms Total
|
2 |
|
Age
|
0 To 5 Years |
|
Amenities
|
Exercise Centre, Party Room, Visitor Parking, Separate Electricity Meters, Storage - Locker |
|
Appliances
|
All, Window Coverings |
|
Cooling Type
|
Central Air Conditioning |
|
Exterior Finish
|
Brick, Concrete |
|
Heating Fuel
|
Natural Gas |
|
Heating Type
|
Heat Pump |
|
Size Interior
|
700 - 799 Sqft |
|
Type
|
Apartment |
Parking
Land
|
Acreage
|
No |
|
Land Amenities
|
Hospital, Park, Place Of Worship |
|
Zoning Description
|
Residential |
Rooms
| Level |
Type |
Length |
Width |
Dimensions |
|
Flat |
Living Room |
5.16 m |
4.52 m |
5.16 m x 4.52 m |
|
Flat |
Dining Room |
5.16 m |
4.52 m |
5.16 m x 4.52 m |
|
Flat |
Kitchen |
5.16 m |
4.52 m |
5.16 m x 4.52 m |
|
Flat |
Primary Bedroom |
3.28 m |
3.12 m |
3.28 m x 3.12 m |
|
Flat |
Bedroom 2 |
2.64 m |
2.59 m |
2.64 m x 2.59 m |
|
Flat |
Other |
8.28 m |
1.52 m |
8.28 m x 1.52 m |
https://www.realtor.ca/real-estate/28197002/1702-75-canterbury-place-toronto-willowdale-west-willowdale-west










































