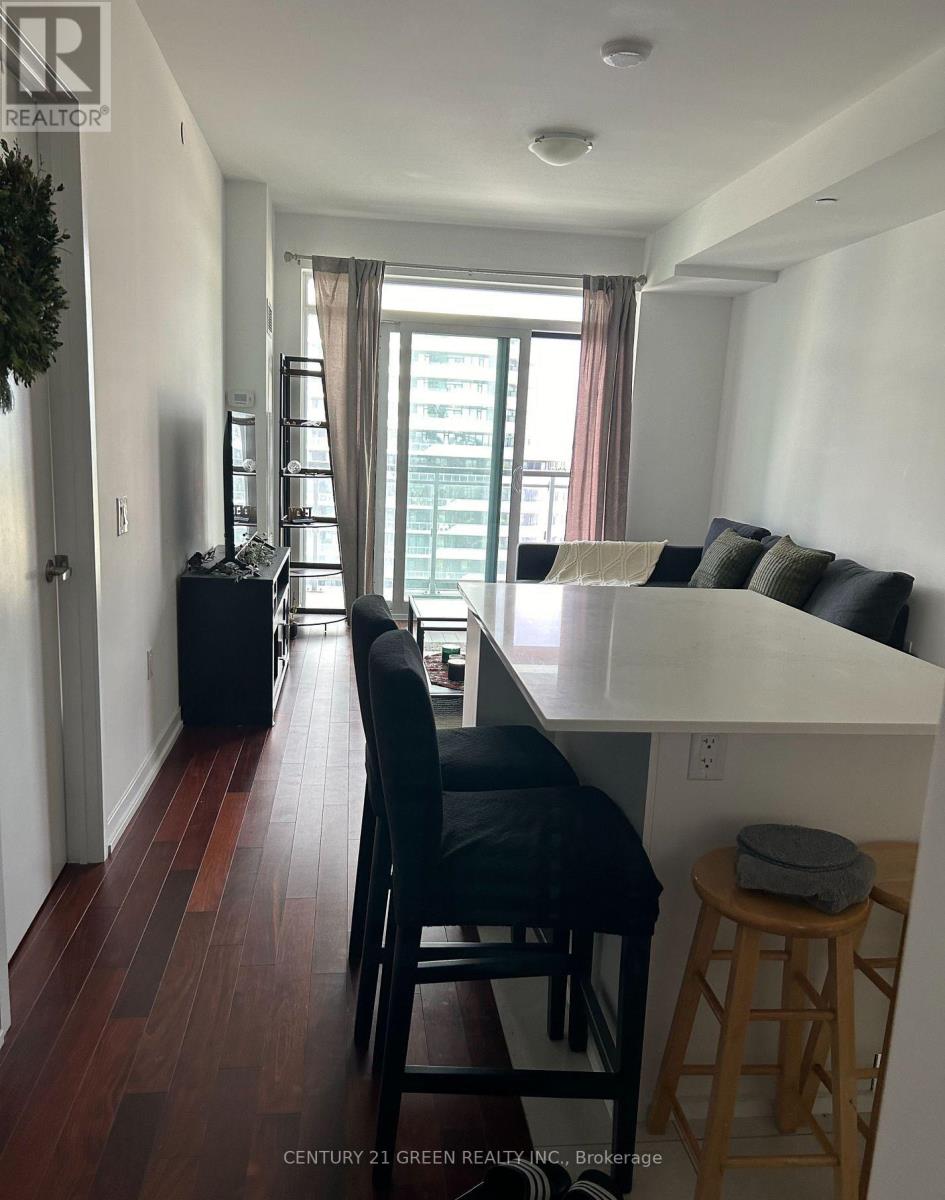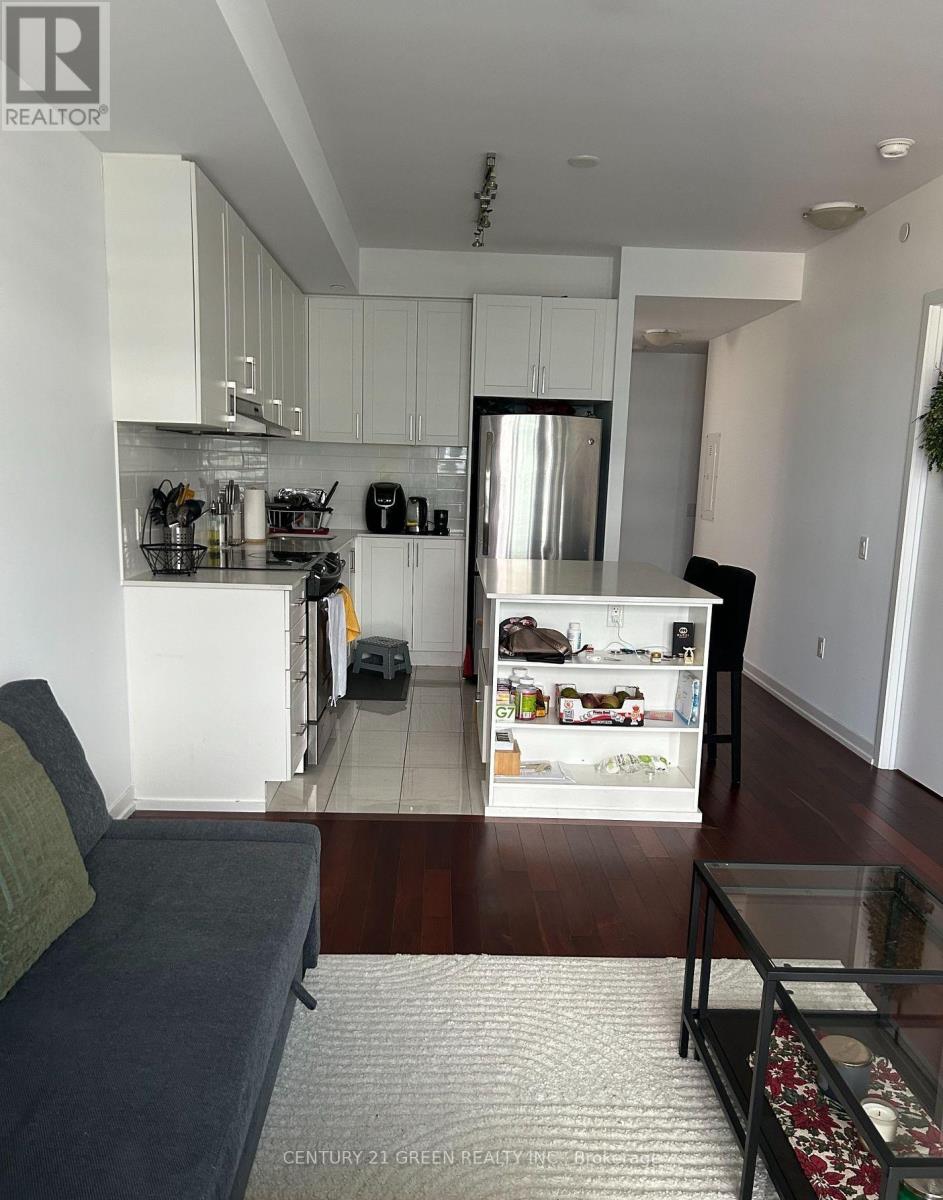1 Bedroom
2 Bathroom
700 - 799 sqft
Central Air Conditioning
Forced Air
$2,450 Monthly
Beautiful 1 bedroom plus den with 2 full bathrooms, offering a bright and functional layout perfect for modern living. total sqft is (Suite Area 686sqft + 72 sqft Balcony = 758 sqft). The spacious den can easily serve as a home office or guest room. High Ceilings, Hardwood Floors, Upgraded Kitchen W/ Stainless Steel Appliances. Quartz Counters & Ensuite Laundry. 3Pc Ensuite Bath w/standing shower, and 4piece Tub Washroom, And Walkout To Balcony From Living Room, W/Underground Parking & Locker, 24 Concierge. Enjoy open views from the balcony and the comfort of a well-designed space. Conveniently located near Erin Mills Town Centre, Credit Valley Hospital, Hwy 403, and public transit just steps away (id:55499)
Property Details
|
MLS® Number
|
W12157053 |
|
Property Type
|
Single Family |
|
Community Name
|
Central Erin Mills |
|
Amenities Near By
|
Hospital, Public Transit, Schools, Park |
|
Community Features
|
Pet Restrictions, Community Centre |
|
Features
|
Balcony, Carpet Free |
|
Parking Space Total
|
1 |
Building
|
Bathroom Total
|
2 |
|
Bedrooms Above Ground
|
1 |
|
Bedrooms Total
|
1 |
|
Age
|
6 To 10 Years |
|
Amenities
|
Security/concierge, Exercise Centre, Party Room, Storage - Locker |
|
Appliances
|
Dishwasher, Dryer, Microwave, Stove, Washer, Window Coverings, Refrigerator |
|
Cooling Type
|
Central Air Conditioning |
|
Exterior Finish
|
Concrete |
|
Flooring Type
|
Hardwood |
|
Foundation Type
|
Concrete, Block |
|
Heating Fuel
|
Natural Gas |
|
Heating Type
|
Forced Air |
|
Size Interior
|
700 - 799 Sqft |
|
Type
|
Apartment |
Parking
Land
|
Acreage
|
No |
|
Land Amenities
|
Hospital, Public Transit, Schools, Park |
Rooms
| Level |
Type |
Length |
Width |
Dimensions |
|
Main Level |
Living Room |
3.99 m |
3.35 m |
3.99 m x 3.35 m |
|
Main Level |
Dining Room |
3.99 m |
3.35 m |
3.99 m x 3.35 m |
|
Main Level |
Kitchen |
3.38 m |
2.71 m |
3.38 m x 2.71 m |
|
Main Level |
Primary Bedroom |
2.77 m |
3.4 m |
2.77 m x 3.4 m |
|
Main Level |
Den |
2.28 m |
1.97 m |
2.28 m x 1.97 m |
https://www.realtor.ca/real-estate/28331483/1702-2560-eglinton-avenue-mississauga-central-erin-mills-central-erin-mills














