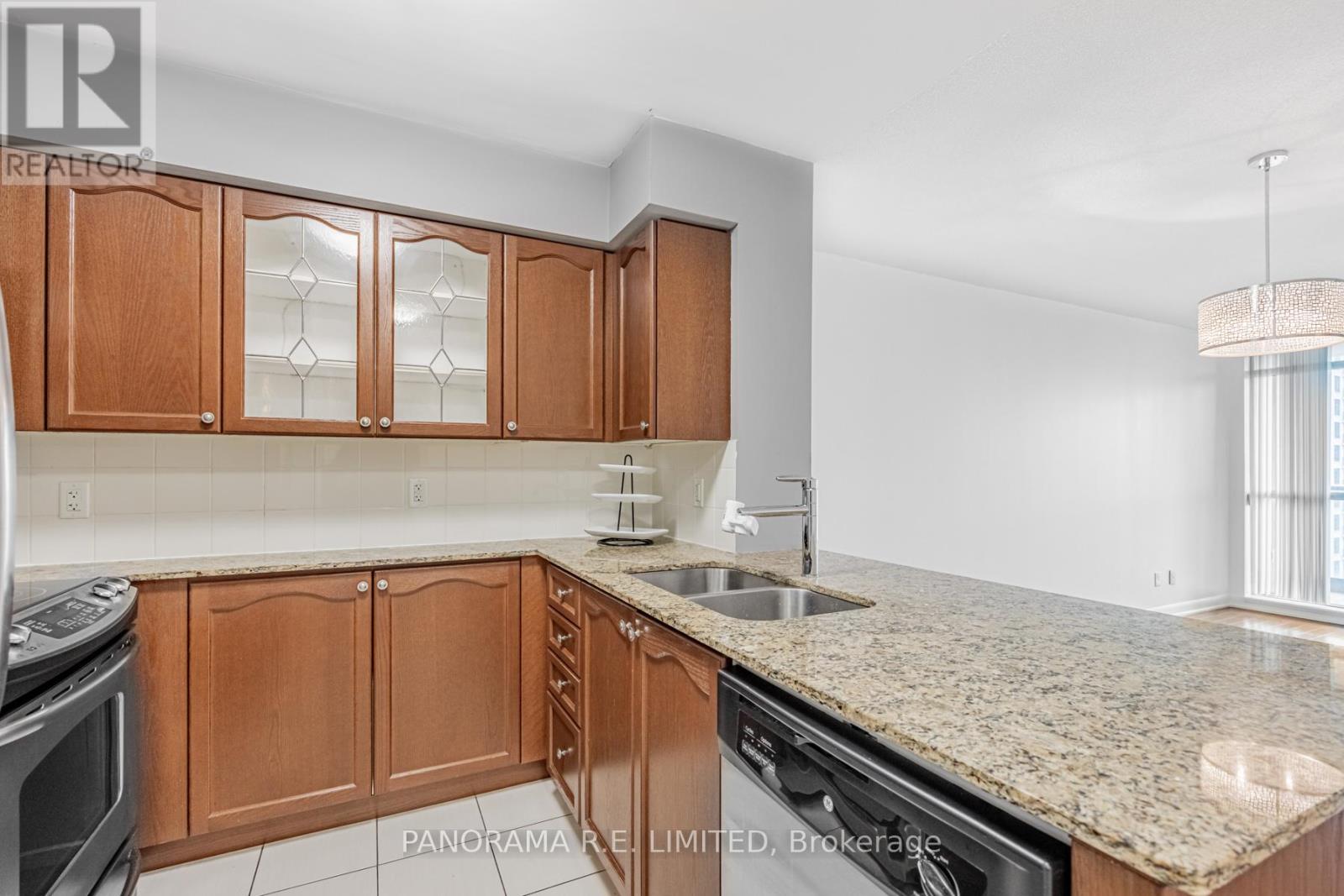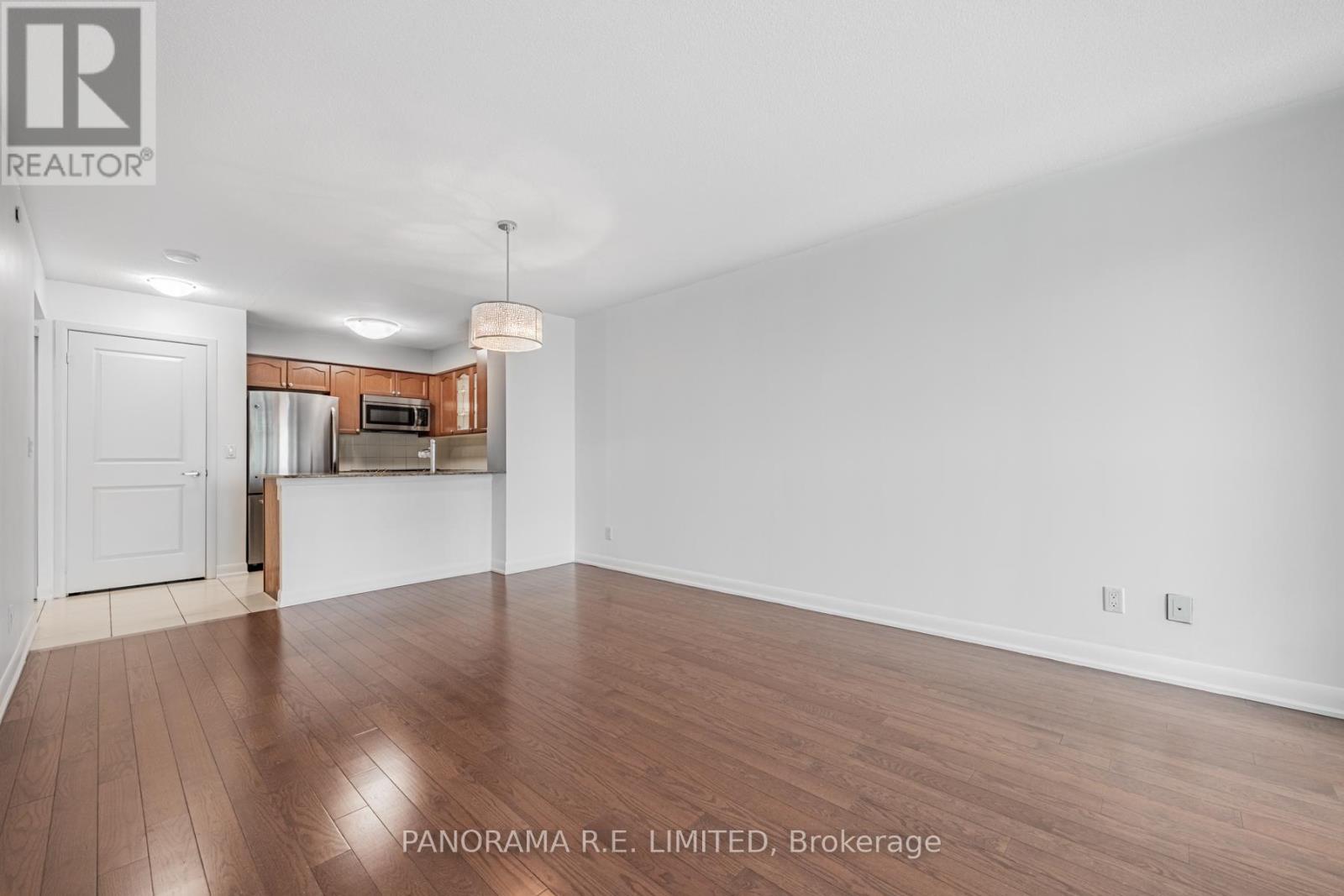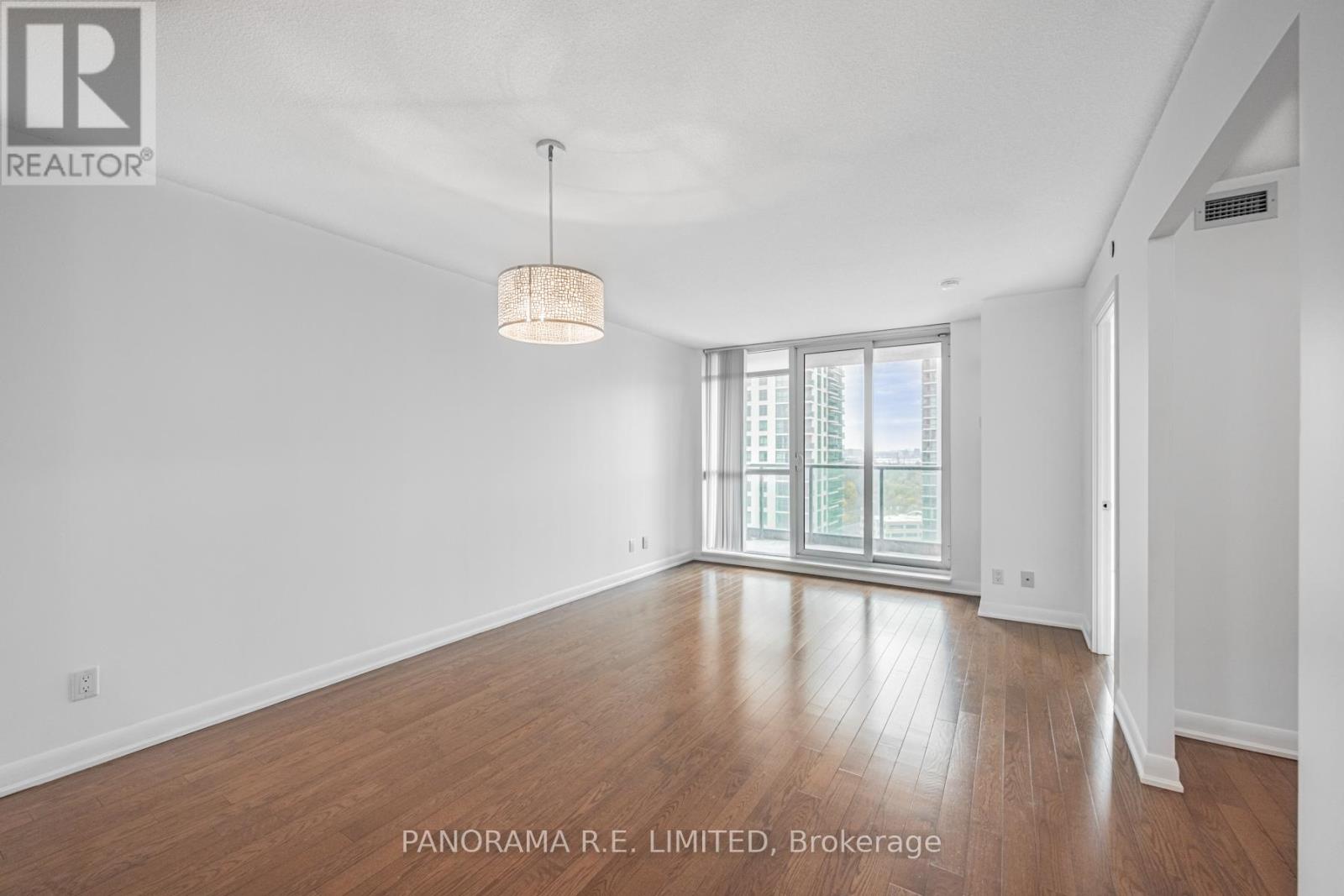2 Bedroom
1 Bathroom
600 - 699 sqft
Indoor Pool
Central Air Conditioning
Forced Air
$2,500 Monthly
Incredibly spacious 1 Bedroom plus Den for Lease at high in demand One Sherway. This fabulous 663 Sqft 1+1 Features open concept Living and Dining Rooms. Open Kitchen with Granite counters and Breakfast Bar. Spacious Bedroom. Multi-Purpose Den that is an actual separate room. Resort-Style Amenities: Indoor Pool, Hot Tub, Sauna, Gym, Theatre, Billiards Room, Library, Party Room, Guest Suites, 24 Hour Concierge. Steps To TTC, Upscale Sherway Gardens Shopping Mall. Quick Access To Major Hwys. Go Station, Parks, & Trails. (id:55499)
Property Details
|
MLS® Number
|
W12197759 |
|
Property Type
|
Single Family |
|
Neigbourhood
|
Etobicoke City Centre |
|
Community Name
|
Islington-City Centre West |
|
Amenities Near By
|
Hospital, Public Transit |
|
Community Features
|
Pet Restrictions |
|
Features
|
Ravine, Balcony |
|
Parking Space Total
|
1 |
|
Pool Type
|
Indoor Pool |
Building
|
Bathroom Total
|
1 |
|
Bedrooms Above Ground
|
1 |
|
Bedrooms Below Ground
|
1 |
|
Bedrooms Total
|
2 |
|
Amenities
|
Security/concierge, Exercise Centre, Recreation Centre, Party Room, Visitor Parking |
|
Appliances
|
Dishwasher, Dryer, Microwave, Stove, Washer, Refrigerator |
|
Cooling Type
|
Central Air Conditioning |
|
Exterior Finish
|
Concrete |
|
Flooring Type
|
Hardwood, Carpeted |
|
Heating Fuel
|
Natural Gas |
|
Heating Type
|
Forced Air |
|
Size Interior
|
600 - 699 Sqft |
|
Type
|
Apartment |
Parking
Land
|
Acreage
|
No |
|
Land Amenities
|
Hospital, Public Transit |
Rooms
| Level |
Type |
Length |
Width |
Dimensions |
|
Main Level |
Living Room |
5.74 m |
3.51 m |
5.74 m x 3.51 m |
|
Main Level |
Dining Room |
5.74 m |
3.51 m |
5.74 m x 3.51 m |
|
Main Level |
Kitchen |
2.51 m |
2.39 m |
2.51 m x 2.39 m |
|
Main Level |
Primary Bedroom |
3.33 m |
3.33 m |
3.33 m x 3.33 m |
|
Main Level |
Den |
2.54 m |
2.29 m |
2.54 m x 2.29 m |
https://www.realtor.ca/real-estate/28420442/1701-205-sherway-gardens-road-toronto-islington-city-centre-west-islington-city-centre-west





















