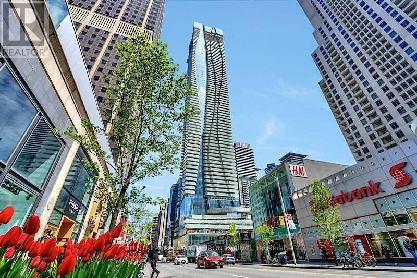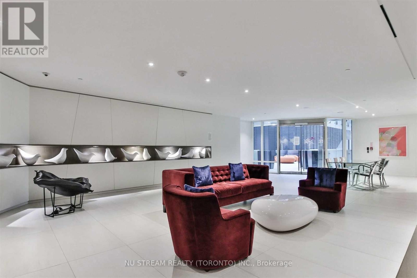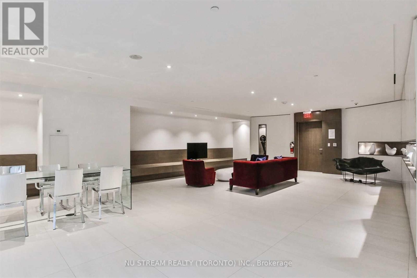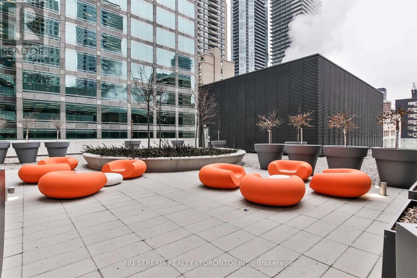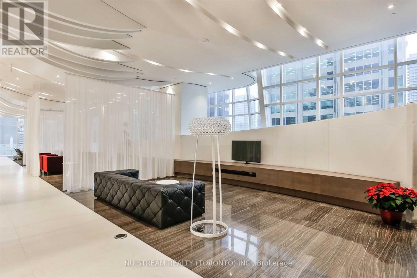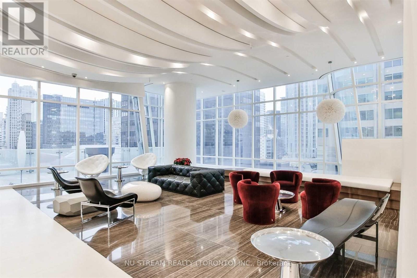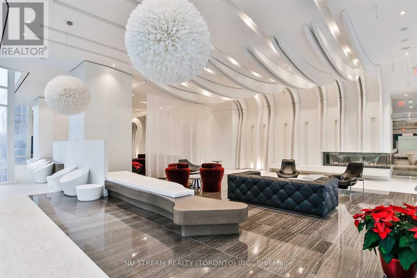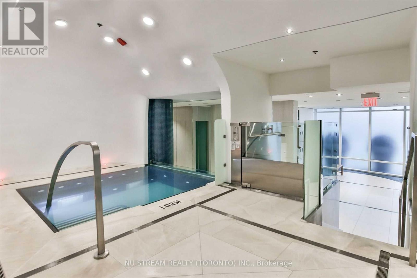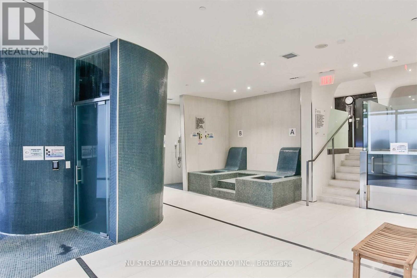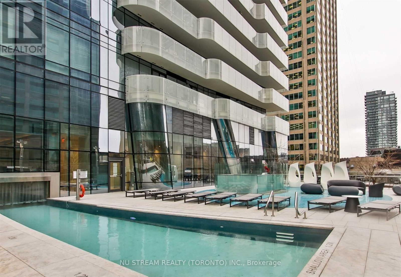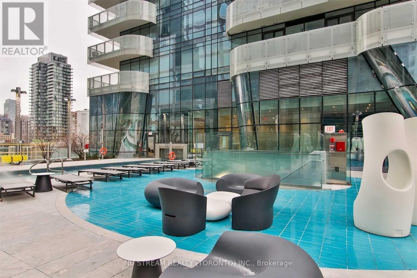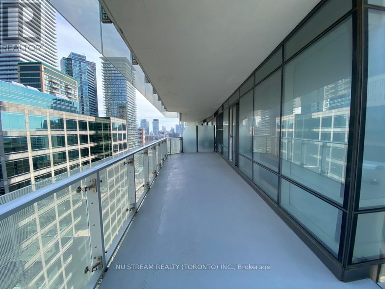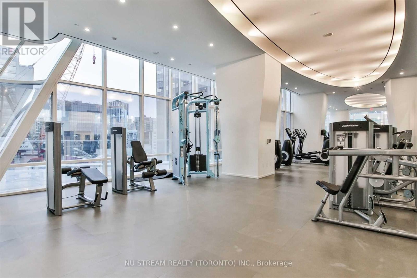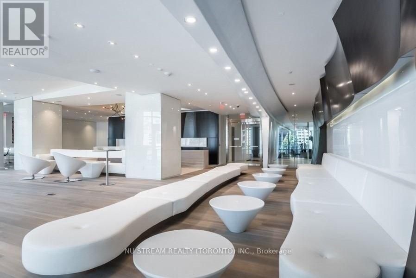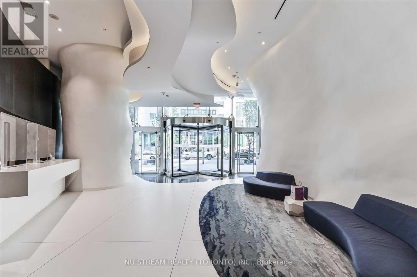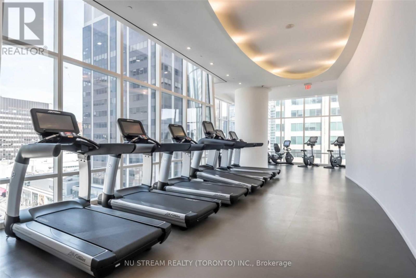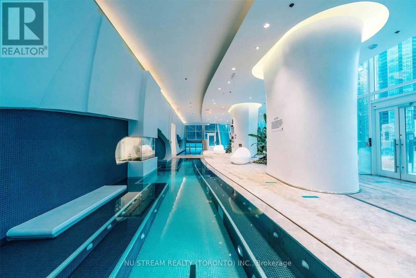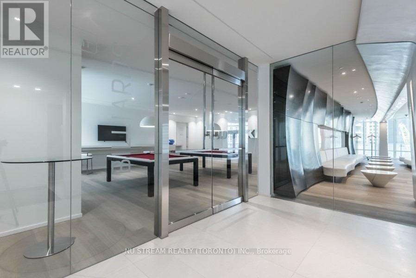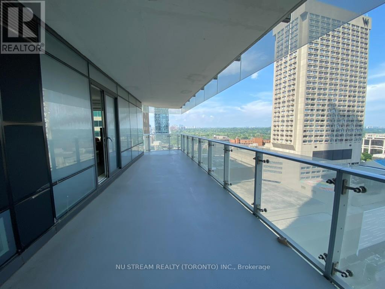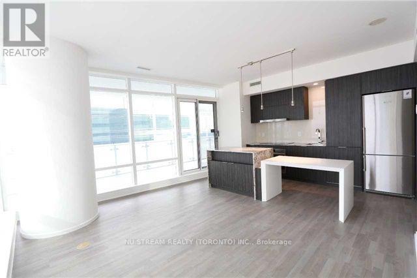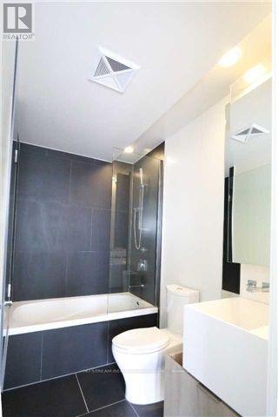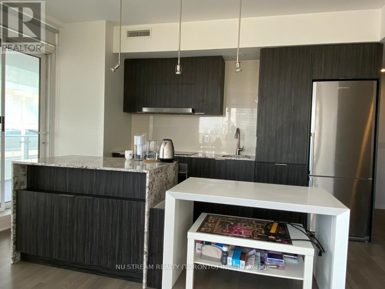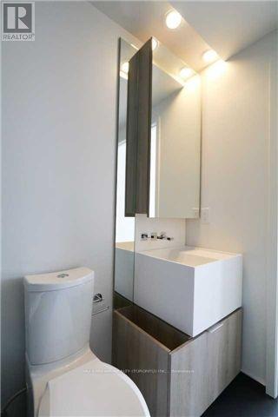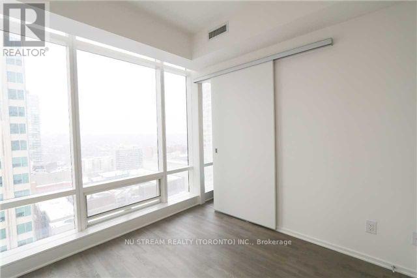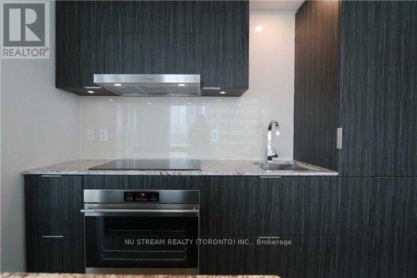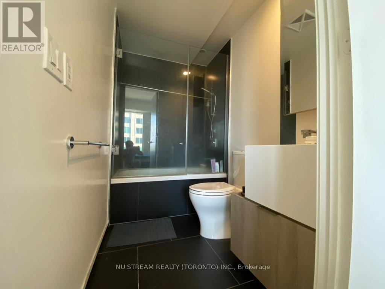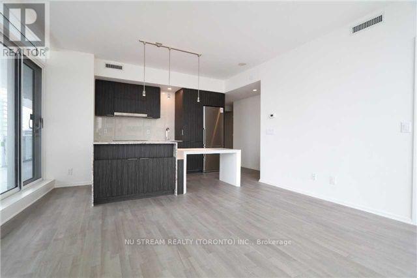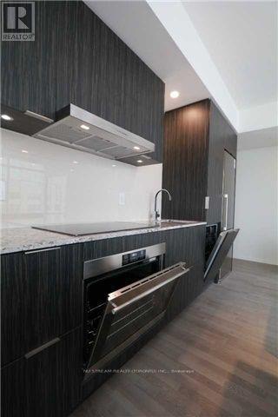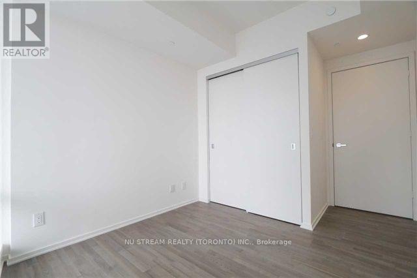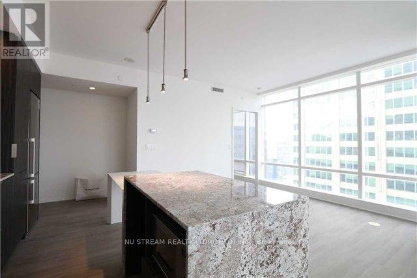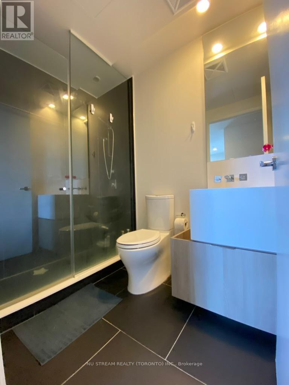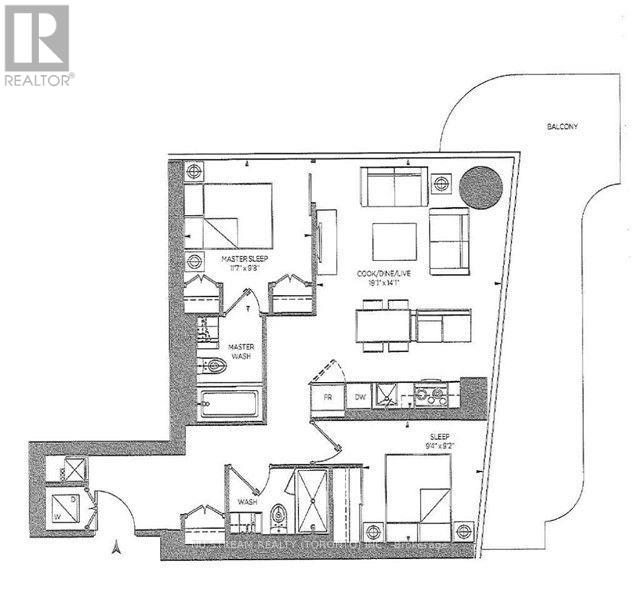1701 - 1 Bloor Street E Toronto (Church-Yonge Corridor), Ontario M4W 0A8
2 Bedroom
2 Bathroom
800 - 899 sqft
Central Air Conditioning
Forced Air
$1,188,000Maintenance, Heat, Common Area Maintenance, Insurance, Water, Parking
$757 Monthly
Maintenance, Heat, Common Area Maintenance, Insurance, Water, Parking
$757 MonthlySpectacular Iconic One Bloor Condo! Beautiful Two Bedrooms Two Bathrooms Corner Unit With Breathtaking View. Bright & spacious. Modern kitchen with quartz countertop. Laminate floor throughout. 24 hrs concierge. Walking Distance To Best Shopping, Restaurants, & All Cultural Attractions, Direct Access To TTC / Subway. 50,000 Sq ft Of Amenities, Indoor Pool, Heated Outdoor Pool, Spa Facilities With Hot And Cold Plunge Pools, Therapeutic Sauna, Outdoor Deck Cabanas & Bbq Area, Amazing Condo Gym In The City! Short walk to U of T, Toronto Reference Library and more. One Parking And one Locker Included. (id:55499)
Property Details
| MLS® Number | C12052270 |
| Property Type | Single Family |
| Community Name | Church-Yonge Corridor |
| Community Features | Pet Restrictions |
| Features | Balcony, Carpet Free, In Suite Laundry |
| Parking Space Total | 1 |
Building
| Bathroom Total | 2 |
| Bedrooms Above Ground | 2 |
| Bedrooms Total | 2 |
| Amenities | Storage - Locker |
| Appliances | Dishwasher, Dryer, Oven, Washer, Window Coverings, Refrigerator |
| Cooling Type | Central Air Conditioning |
| Exterior Finish | Concrete |
| Flooring Type | Laminate |
| Heating Fuel | Natural Gas |
| Heating Type | Forced Air |
| Size Interior | 800 - 899 Sqft |
| Type | Apartment |
Parking
| Underground | |
| Garage |
Land
| Acreage | No |
Rooms
| Level | Type | Length | Width | Dimensions |
|---|---|---|---|---|
| Flat | Living Room | 5.8 m | 4.5 m | 5.8 m x 4.5 m |
| Flat | Dining Room | 5.8 m | 4.5 m | 5.8 m x 4.5 m |
| Flat | Kitchen | 5.8 m | 4.5 m | 5.8 m x 4.5 m |
| Flat | Primary Bedroom | 2.95 m | 2.85 m | 2.95 m x 2.85 m |
| Flat | Bedroom 2 | 2.9 m | 2.8 m | 2.9 m x 2.8 m |
Interested?
Contact us for more information

