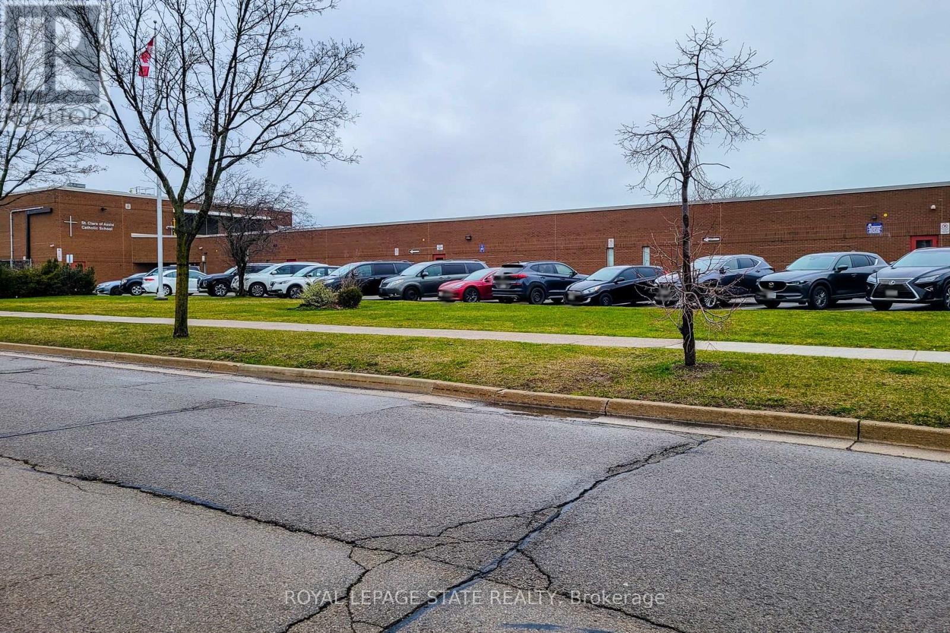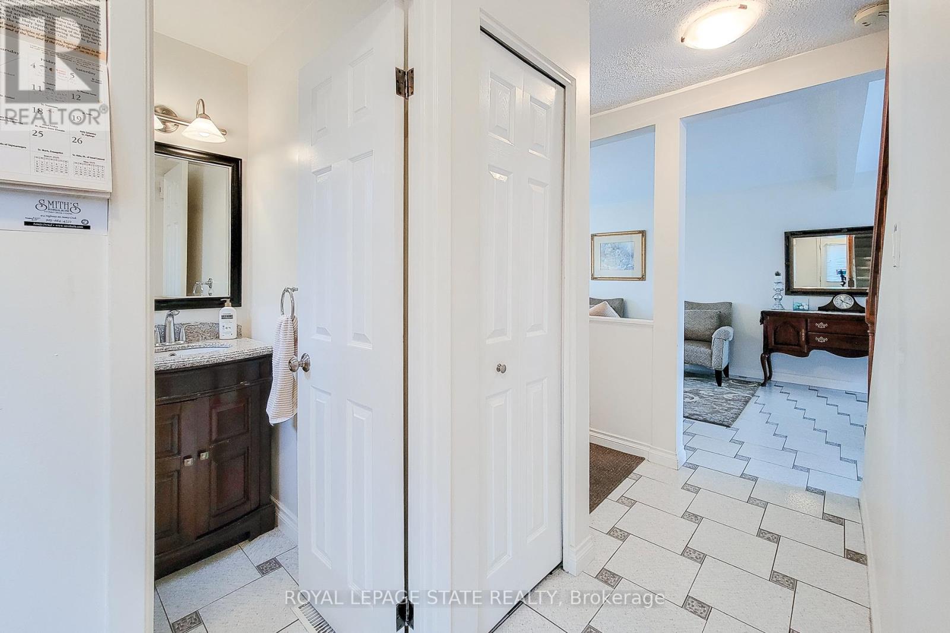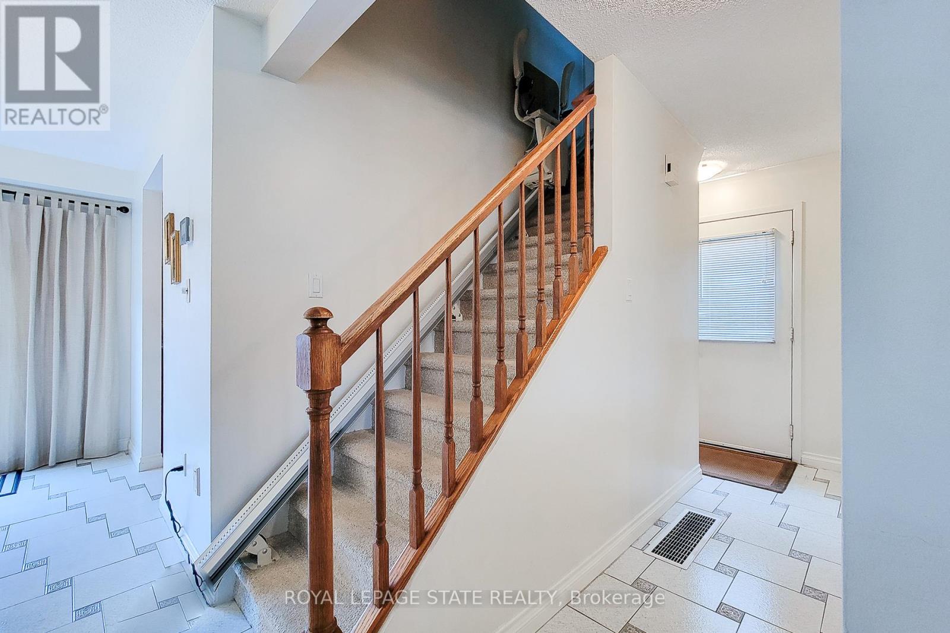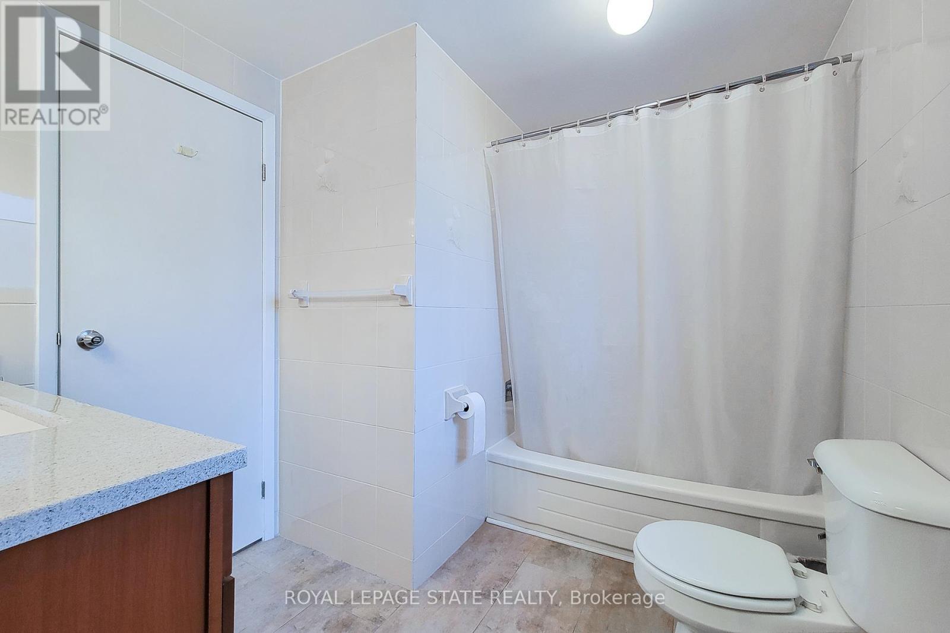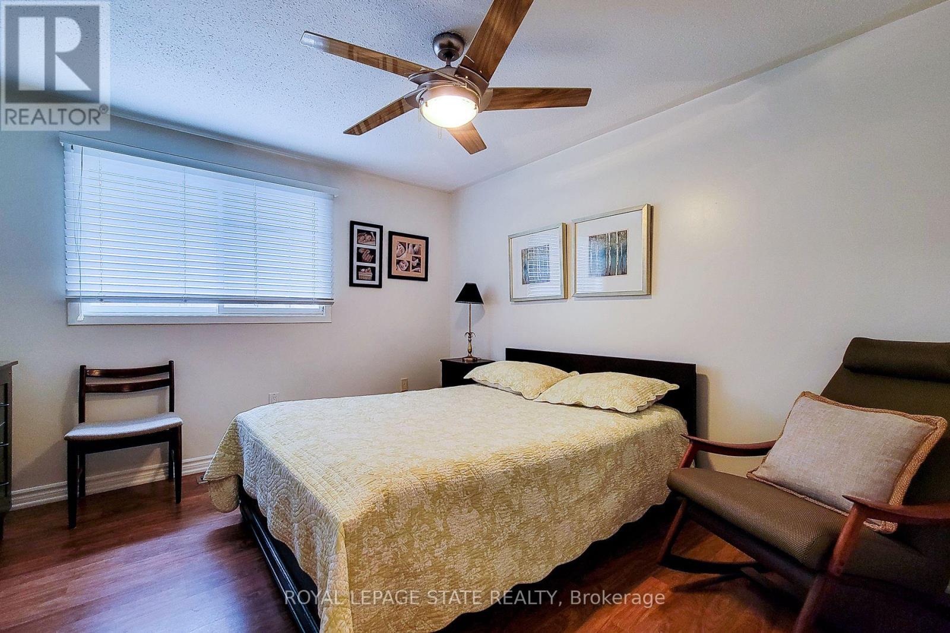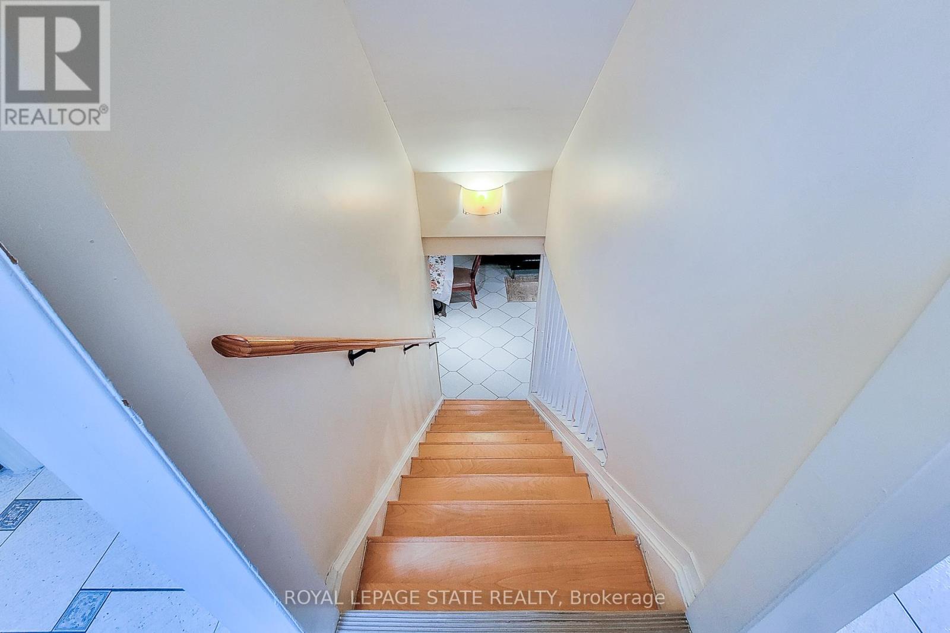170 Glenashton Drive Hamilton (Stoney Creek), Ontario L8G 4G3
3 Bedroom
2 Bathroom
1100 - 1500 sqft
Fireplace
Central Air Conditioning
Forced Air
$739,000
Welcome to this immacuate home situated in a supberb Stoney Creek neighbourhood. Nestled below the plateau and Niagara Escarpment, 170 Glenashton Drive is the right place to call home! Some highlights of this home include - " Lifetime Warranty" steel roof, 3 generous sized bedrooms (master with bathroom access), finished basement and a fully landscaped deep lot. This ideal location provides easy access to Dewitt park, St. Clare Elementary school, public transit & QEW. Do not miss the chance to make your memories here! (id:55499)
Property Details
| MLS® Number | X12080719 |
| Property Type | Single Family |
| Community Name | Stoney Creek |
| Amenities Near By | Schools, Park |
| Equipment Type | Water Heater |
| Parking Space Total | 3 |
| Rental Equipment Type | Water Heater |
Building
| Bathroom Total | 2 |
| Bedrooms Above Ground | 3 |
| Bedrooms Total | 3 |
| Age | 31 To 50 Years |
| Amenities | Fireplace(s) |
| Appliances | Central Vacuum, Dishwasher, Dryer, Microwave, Hood Fan, Stove, Window Coverings, Refrigerator |
| Basement Development | Finished |
| Basement Type | Full (finished) |
| Construction Style Attachment | Link |
| Cooling Type | Central Air Conditioning |
| Exterior Finish | Aluminum Siding, Brick |
| Fireplace Present | Yes |
| Fireplace Total | 1 |
| Foundation Type | Concrete |
| Half Bath Total | 1 |
| Heating Fuel | Natural Gas |
| Heating Type | Forced Air |
| Stories Total | 2 |
| Size Interior | 1100 - 1500 Sqft |
| Type | House |
| Utility Water | Municipal Water |
Parking
| Attached Garage | |
| Garage |
Land
| Acreage | No |
| Land Amenities | Schools, Park |
| Sewer | Sanitary Sewer |
| Size Depth | 121 Ft |
| Size Frontage | 44 Ft ,7 In |
| Size Irregular | 44.6 X 121 Ft |
| Size Total Text | 44.6 X 121 Ft|under 1/2 Acre |
| Zoning Description | R5 |
Rooms
| Level | Type | Length | Width | Dimensions |
|---|---|---|---|---|
| Second Level | Primary Bedroom | 3.89 m | 4.57 m | 3.89 m x 4.57 m |
| Second Level | Bedroom | 3.4 m | 3.56 m | 3.4 m x 3.56 m |
| Second Level | Bedroom | 3.71 m | 3.43 m | 3.71 m x 3.43 m |
| Second Level | Bathroom | Measurements not available | ||
| Lower Level | Recreational, Games Room | 8.38 m | 4.27 m | 8.38 m x 4.27 m |
| Main Level | Dining Room | 3.05 m | 3.66 m | 3.05 m x 3.66 m |
| Main Level | Family Room | 4.88 m | 3.25 m | 4.88 m x 3.25 m |
| Main Level | Kitchen | 2.74 m | 3.66 m | 2.74 m x 3.66 m |
| Main Level | Bathroom | Measurements not available |
https://www.realtor.ca/real-estate/28163100/170-glenashton-drive-hamilton-stoney-creek-stoney-creek
Interested?
Contact us for more information








