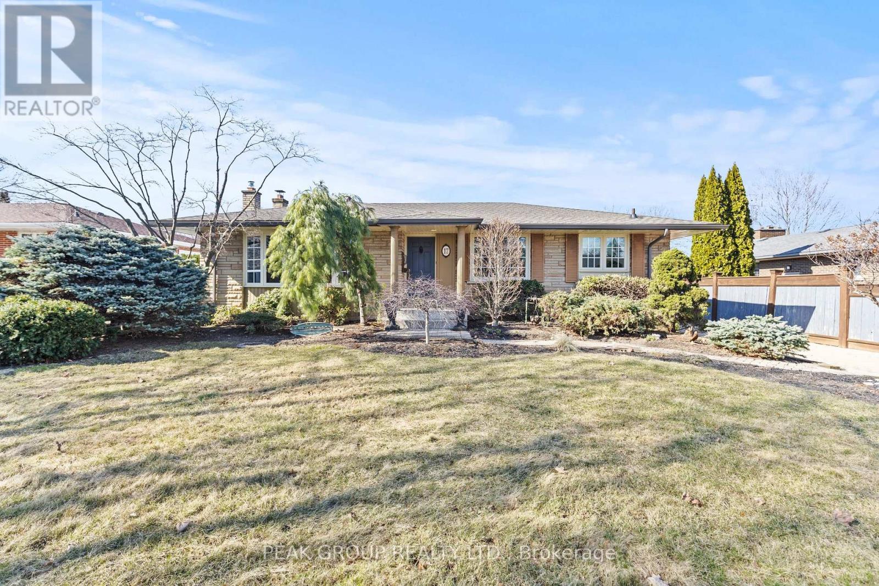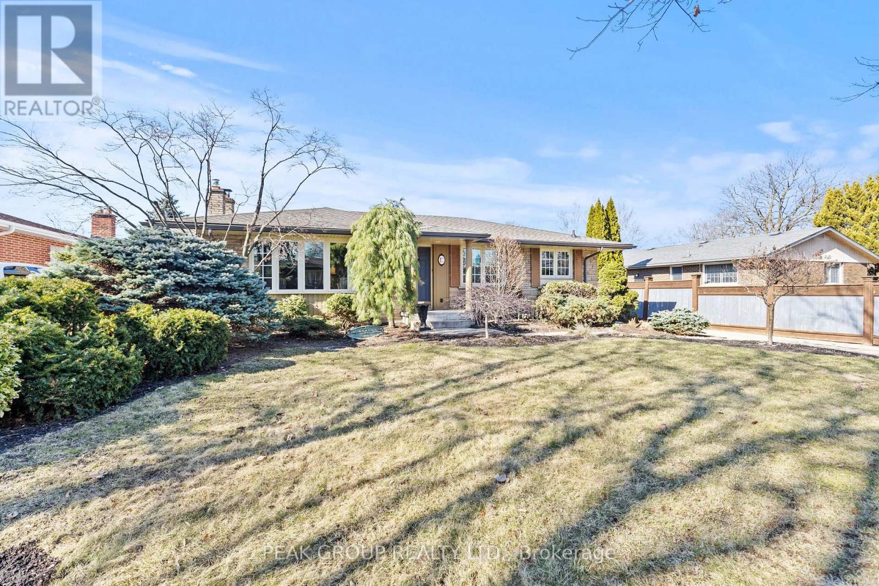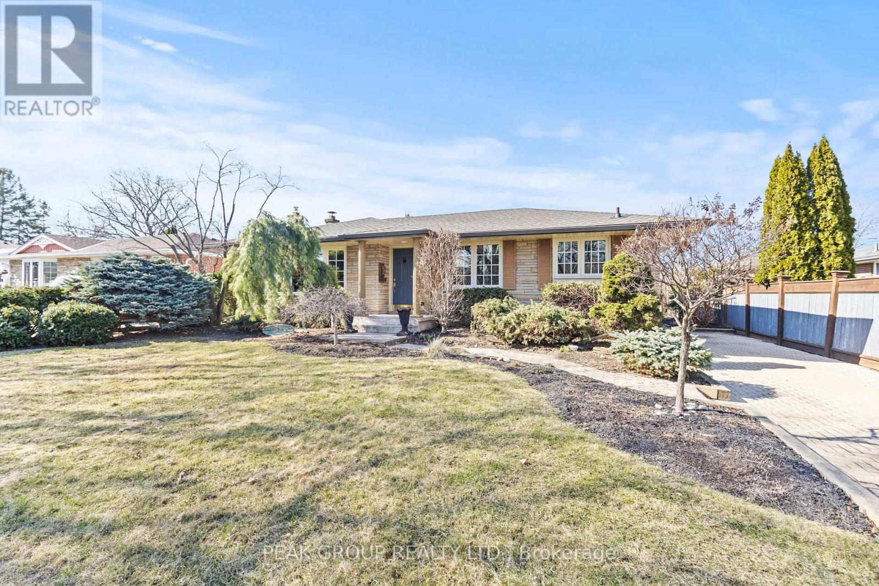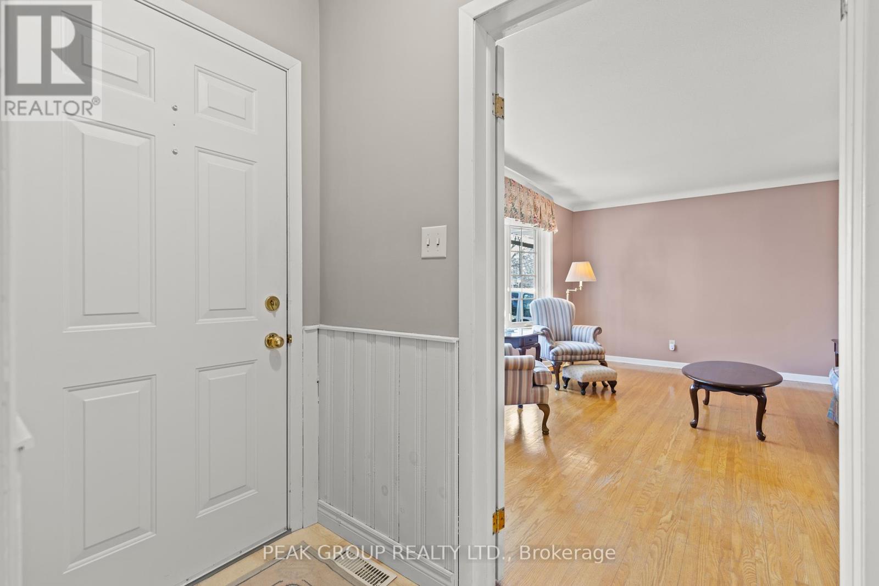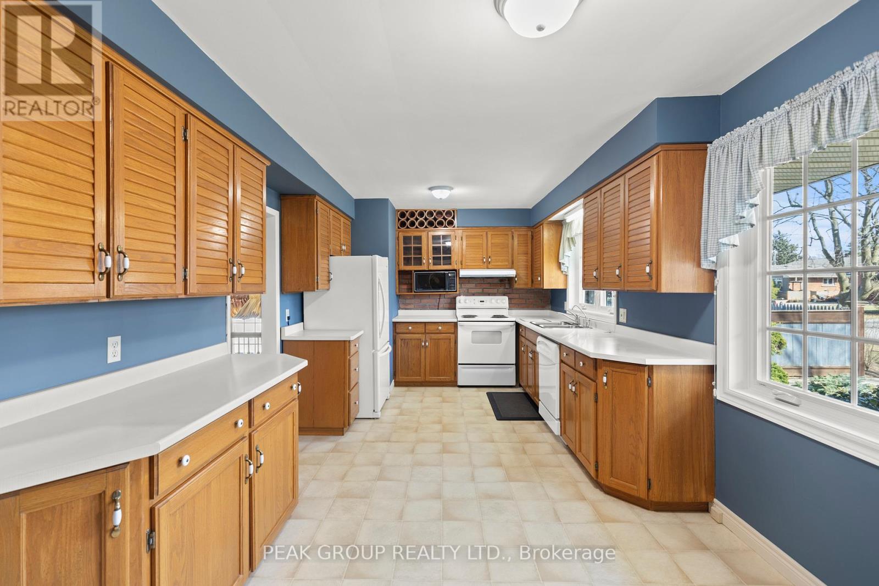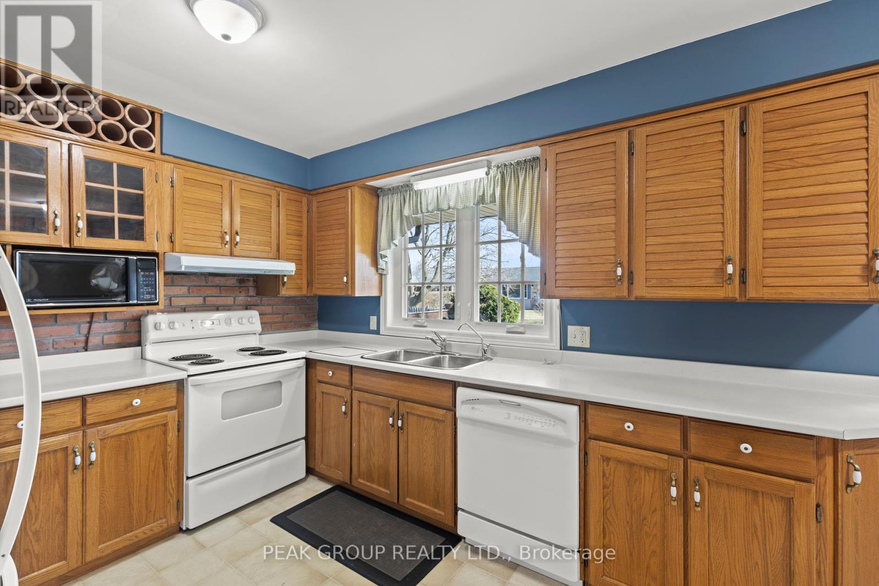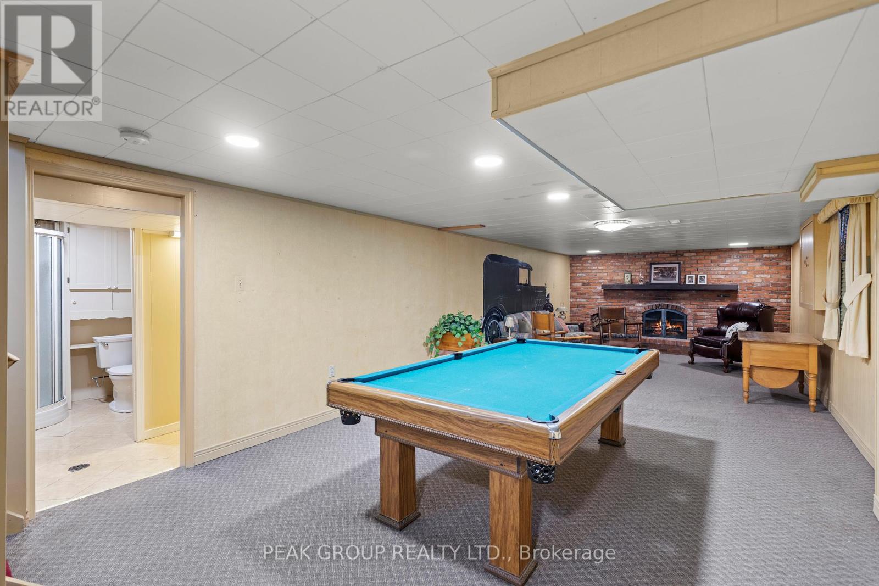2 Bedroom
2 Bathroom
1100 - 1500 sqft
Bungalow
Fireplace
Central Air Conditioning
Forced Air
$759,900
Nestled in the desirable North End of St. Catharines, 17 Trelawne Drive is a charming and well-maintained home offering comfort and functionality. Featuring 2 bedrooms and 2 three-piece bathrooms, this home provides plenty of space for everyday living. The main floor boasts a spacious living room, a large kitchen, and a dedicated dining area. A bonus family room with a gas fireplace and french doors that lead to the private backyard, perfect for relaxing or entertaining.Downstairs, the finished basement offers additional living space, including a generous rec room with a wood fireplace, a second bathroom, laundry area, and a versatile office/den. Conveniently located in a quiet, family-friendly neighbourhood close to parks, schools, and amenities, this home is a fantastic opportunity for any buyer. (id:55499)
Property Details
|
MLS® Number
|
X12037126 |
|
Property Type
|
Single Family |
|
Community Name
|
442 - Vine/Linwell |
|
Parking Space Total
|
3 |
Building
|
Bathroom Total
|
2 |
|
Bedrooms Above Ground
|
2 |
|
Bedrooms Total
|
2 |
|
Amenities
|
Fireplace(s) |
|
Appliances
|
Water Heater, Dryer, Microwave, Stove, Washer, Refrigerator |
|
Architectural Style
|
Bungalow |
|
Basement Development
|
Finished |
|
Basement Type
|
N/a (finished) |
|
Construction Style Attachment
|
Detached |
|
Cooling Type
|
Central Air Conditioning |
|
Exterior Finish
|
Brick, Vinyl Siding |
|
Fireplace Present
|
Yes |
|
Fireplace Total
|
2 |
|
Foundation Type
|
Poured Concrete |
|
Heating Fuel
|
Natural Gas |
|
Heating Type
|
Forced Air |
|
Stories Total
|
1 |
|
Size Interior
|
1100 - 1500 Sqft |
|
Type
|
House |
|
Utility Water
|
Municipal Water |
Parking
Land
|
Acreage
|
No |
|
Sewer
|
Sanitary Sewer |
|
Size Depth
|
120 Ft |
|
Size Frontage
|
60 Ft |
|
Size Irregular
|
60 X 120 Ft |
|
Size Total Text
|
60 X 120 Ft |
|
Zoning Description
|
R1 |
Rooms
| Level |
Type |
Length |
Width |
Dimensions |
|
Basement |
Laundry Room |
2.82 m |
2.26 m |
2.82 m x 2.26 m |
|
Basement |
Workshop |
3.96 m |
3.58 m |
3.96 m x 3.58 m |
|
Basement |
Recreational, Games Room |
10.34 m |
3.96 m |
10.34 m x 3.96 m |
|
Basement |
Den |
3.23 m |
2.84 m |
3.23 m x 2.84 m |
|
Basement |
Bathroom |
2.74 m |
1.47 m |
2.74 m x 1.47 m |
|
Main Level |
Primary Bedroom |
3.94 m |
3.17 m |
3.94 m x 3.17 m |
|
Main Level |
Bedroom 2 |
2.9 m |
2.9 m |
2.9 m x 2.9 m |
|
Main Level |
Bathroom |
2.87 m |
2.08 m |
2.87 m x 2.08 m |
|
Main Level |
Kitchen |
6.12 m |
3.02 m |
6.12 m x 3.02 m |
|
Main Level |
Dining Room |
3.81 m |
3.28 m |
3.81 m x 3.28 m |
|
Main Level |
Family Room |
4.67 m |
4.09 m |
4.67 m x 4.09 m |
https://www.realtor.ca/real-estate/28063984/17-trelawne-drive-st-catharines-442-vinelinwell-442-vinelinwell

