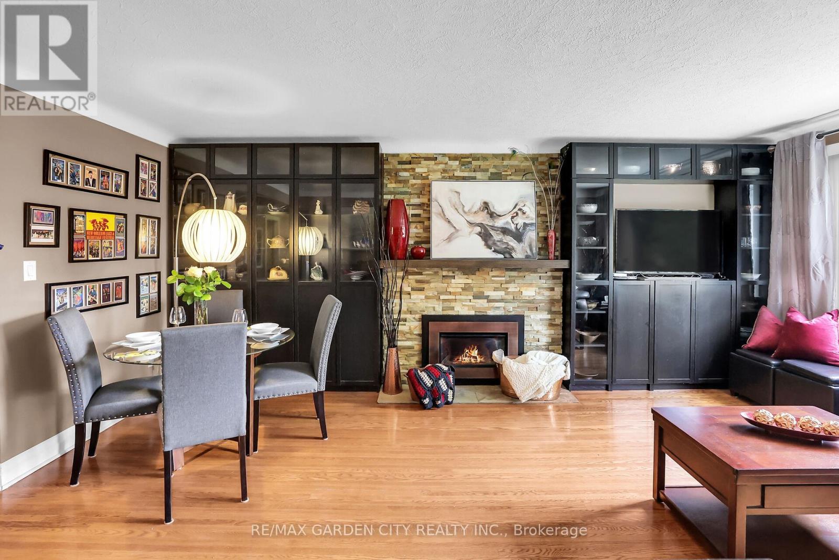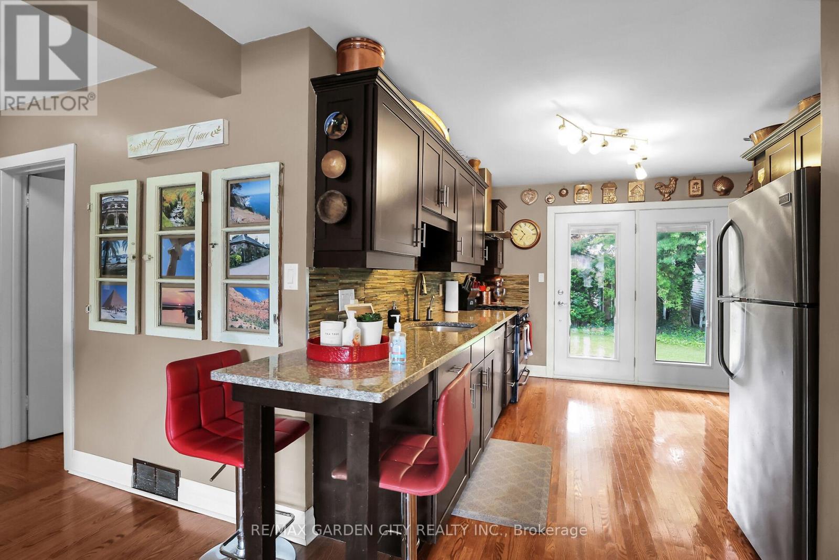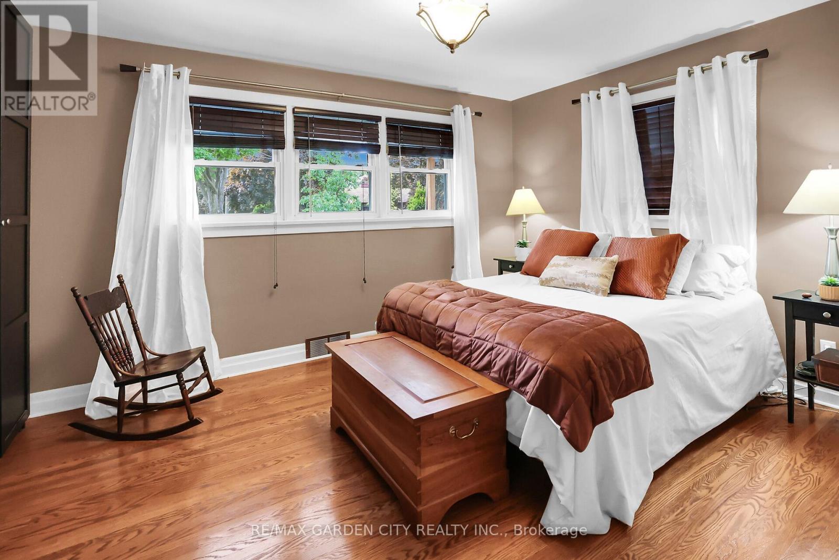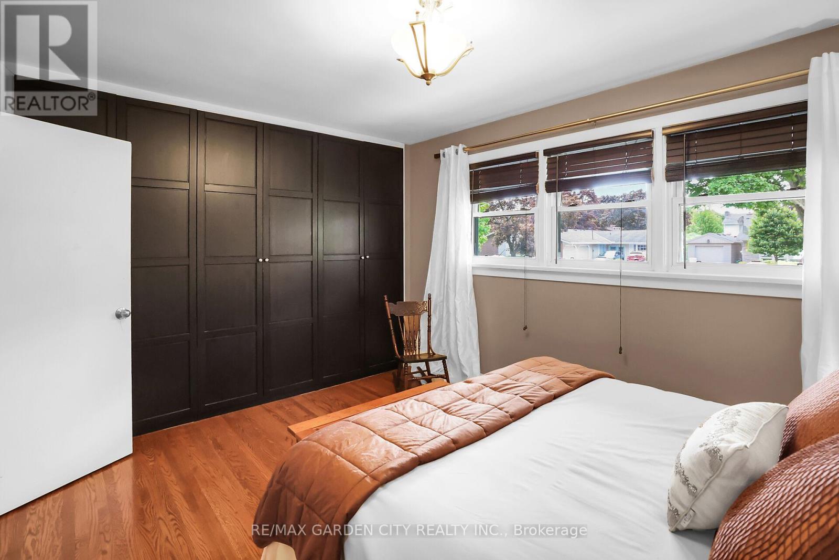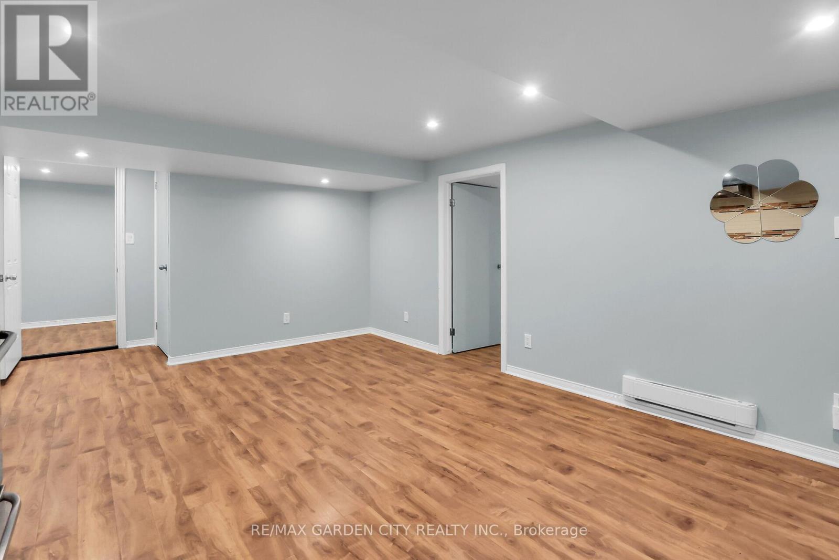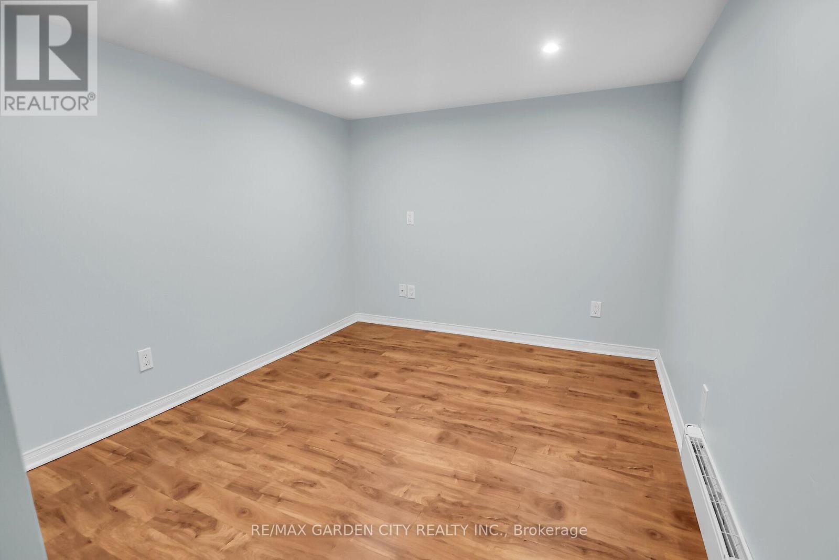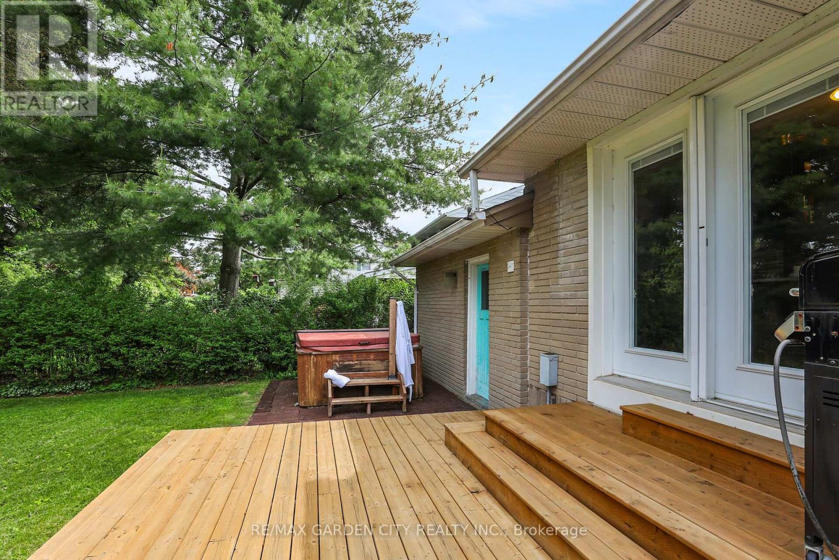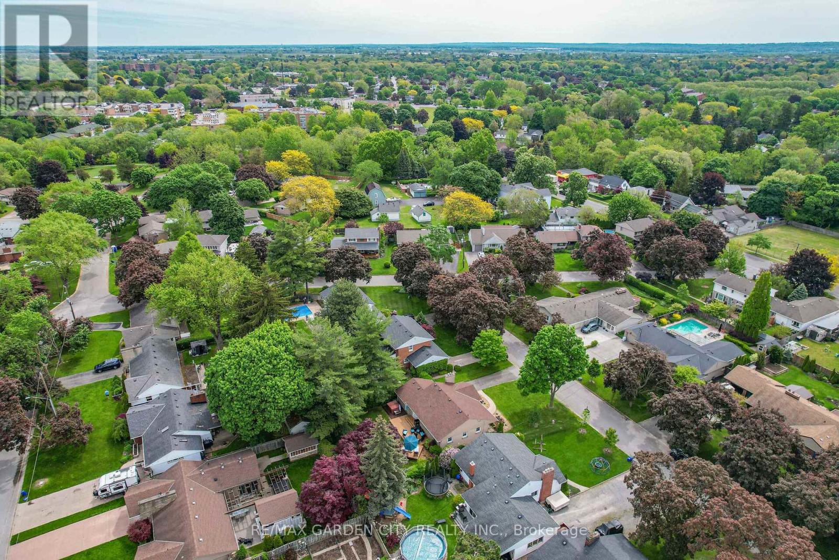3 Bedroom
2 Bathroom
1100 - 1500 sqft
Bungalow
Fireplace
Central Air Conditioning
Forced Air
$739,500
Welcome to 17 Sunnyside Drive, a beautiful residence nestled in the heart of St. Catharines' sought-after north end. This inviting home offers a perfect blend of comfort and convenience, ideal for families or those seeking a tranquil neighborhood setting. Step inside to discover a spacious layout featuring hardwood floors and well-appointed living areas. The bright and airy living/dining room is complemented by large windows that flood the space with natural light, gorgeous built-in cabinetry flanking a stone front gas fireplace. The modern kitchen boasts ample cabinetry and counter space, perfect for culinary enthusiasts. A peninsula offers a casual dining spot. Garden doors open to the deck, convenient access to the BBQ and great for entertaining. The primary bedroom features wall to wall storage and natural light pouring in from the two windows. The second bedroom is currently being used as an office but does double duty with a contemporary Murphy bed. The spa-like bathroom is a stylish retreat with a deep stand alone tub, separate shower and double sinks. Handy main floor laundry room. Need more space? The lower level is finished with a full kitchen, spacious living area, large bedroom, den, and 4 piece bath with laundry facilities. Perfect for an in-law suite or visiting guests. Outside, the property features a generous backyard, providing an excellent space for outdoor activities, gardening, or simply relaxing in the fresh air. The hot tub is the perfect place to soak your cares away. The mature trees and well-maintained landscaping add to the home's curb appeal. Located just minutes from local schools, parks, shopping centers, and public transit, this home offers unparalleled access to all the amenities St. Catharines has to offer. Whether you're a first-time buyer or looking to settle into a family-friendly community, this well maintained, move in ready home presents an exceptional opportunity. (id:55499)
Property Details
|
MLS® Number
|
X12185227 |
|
Property Type
|
Single Family |
|
Community Name
|
442 - Vine/Linwell |
|
Features
|
Level, In-law Suite |
|
Parking Space Total
|
3 |
|
Structure
|
Deck, Porch |
Building
|
Bathroom Total
|
2 |
|
Bedrooms Above Ground
|
2 |
|
Bedrooms Below Ground
|
1 |
|
Bedrooms Total
|
3 |
|
Amenities
|
Fireplace(s) |
|
Appliances
|
Hot Tub, Water Heater, Dishwasher, Dryer, Oven, Hood Fan, Range, Stove, Washer, Window Coverings, Refrigerator |
|
Architectural Style
|
Bungalow |
|
Basement Development
|
Finished |
|
Basement Type
|
Full (finished) |
|
Construction Style Attachment
|
Detached |
|
Cooling Type
|
Central Air Conditioning |
|
Exterior Finish
|
Brick, Stone |
|
Fireplace Present
|
Yes |
|
Fireplace Total
|
2 |
|
Flooring Type
|
Hardwood |
|
Foundation Type
|
Block |
|
Heating Fuel
|
Natural Gas |
|
Heating Type
|
Forced Air |
|
Stories Total
|
1 |
|
Size Interior
|
1100 - 1500 Sqft |
|
Type
|
House |
|
Utility Water
|
Municipal Water |
Parking
Land
|
Acreage
|
No |
|
Sewer
|
Sanitary Sewer |
|
Size Depth
|
116 Ft ,9 In |
|
Size Frontage
|
64 Ft ,1 In |
|
Size Irregular
|
64.1 X 116.8 Ft |
|
Size Total Text
|
64.1 X 116.8 Ft |
|
Zoning Description
|
R1 |
Rooms
| Level |
Type |
Length |
Width |
Dimensions |
|
Lower Level |
Utility Room |
6.5 m |
4.11 m |
6.5 m x 4.11 m |
|
Lower Level |
Recreational, Games Room |
5.49 m |
3.96 m |
5.49 m x 3.96 m |
|
Lower Level |
Bedroom |
4.8 m |
3.86 m |
4.8 m x 3.86 m |
|
Lower Level |
Den |
2.95 m |
2.57 m |
2.95 m x 2.57 m |
|
Lower Level |
Bathroom |
3.96 m |
1.52 m |
3.96 m x 1.52 m |
|
Main Level |
Living Room |
5.82 m |
4.19 m |
5.82 m x 4.19 m |
|
Main Level |
Kitchen |
3.78 m |
3.76 m |
3.78 m x 3.76 m |
|
Main Level |
Primary Bedroom |
4.09 m |
3.28 m |
4.09 m x 3.28 m |
|
Main Level |
Bedroom |
3.66 m |
2.59 m |
3.66 m x 2.59 m |
|
Main Level |
Bathroom |
3.2 m |
2.67 m |
3.2 m x 2.67 m |
|
Main Level |
Laundry Room |
2.13 m |
1.98 m |
2.13 m x 1.98 m |
https://www.realtor.ca/real-estate/28393036/17-sunnyside-drive-st-catharines-vinelinwell-442-vinelinwell





